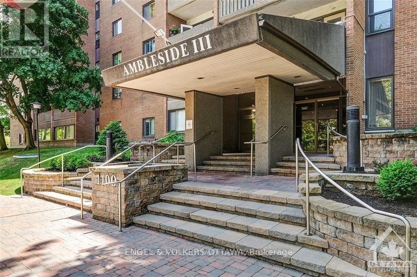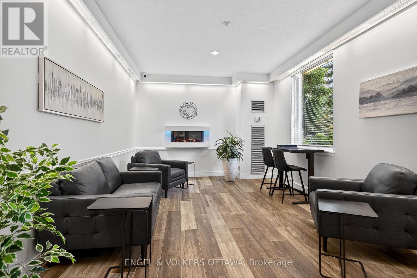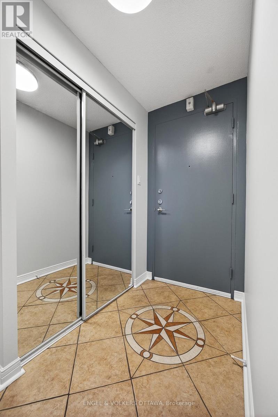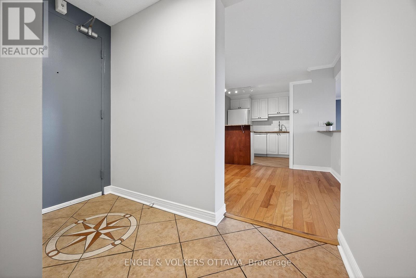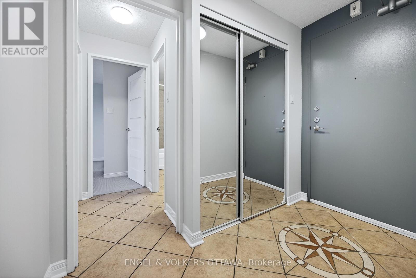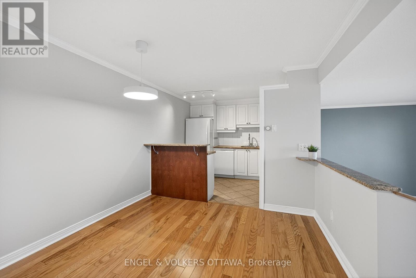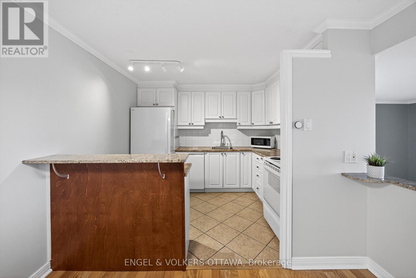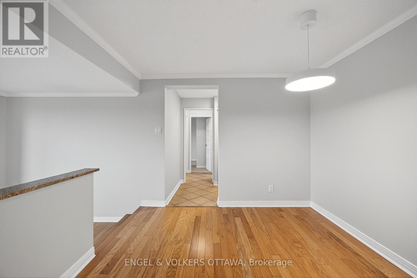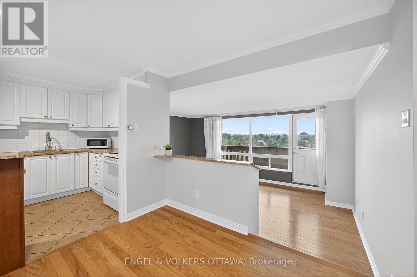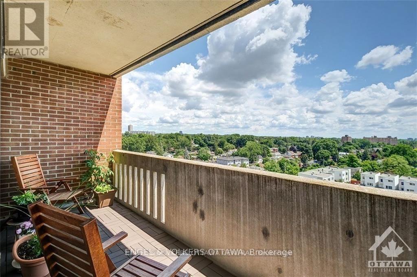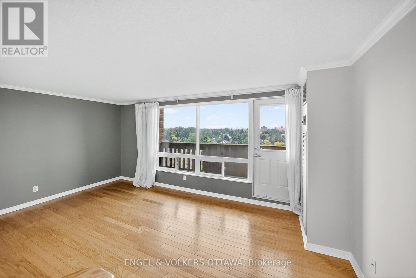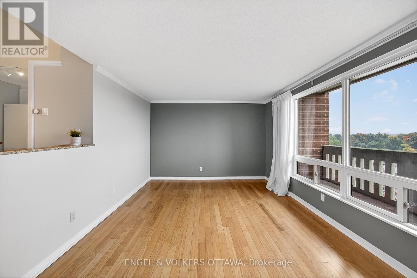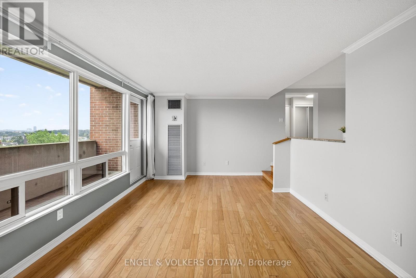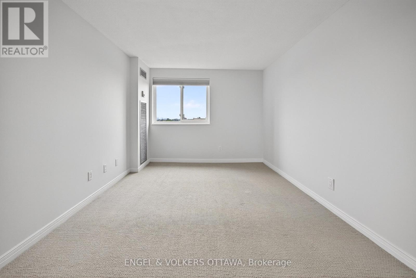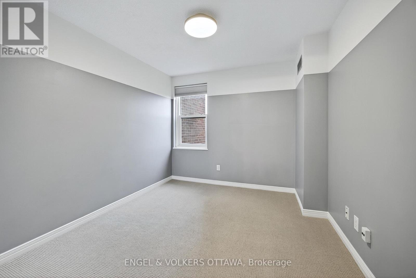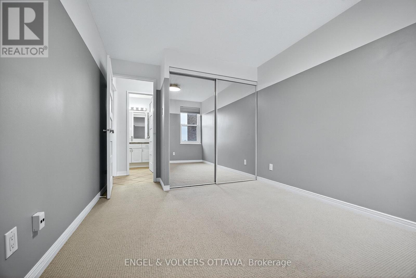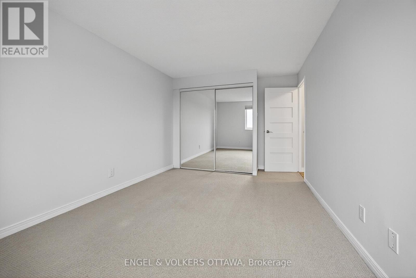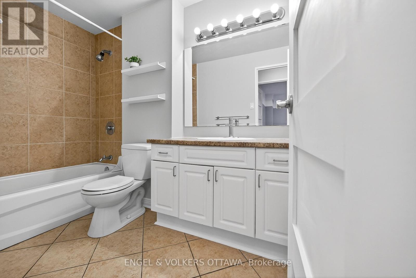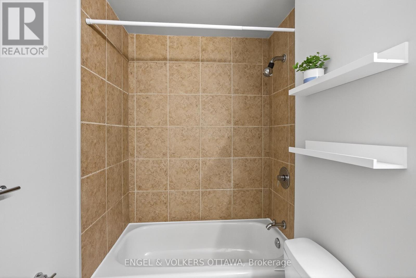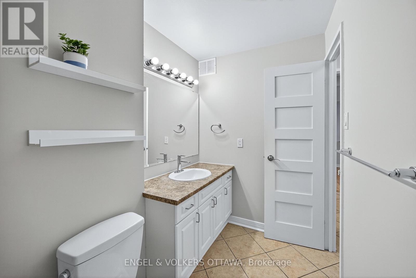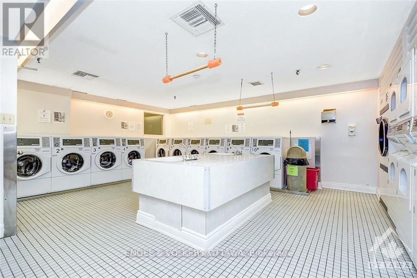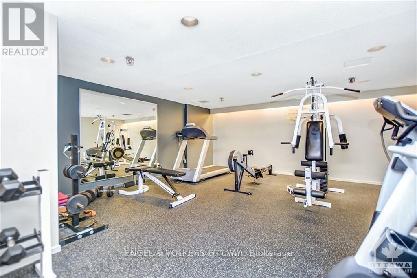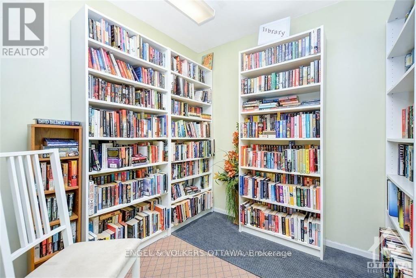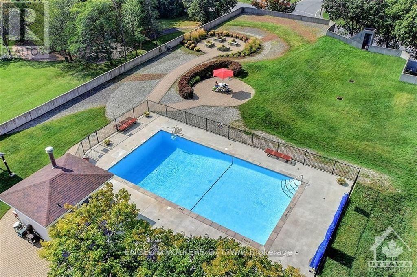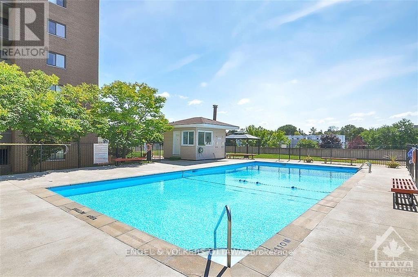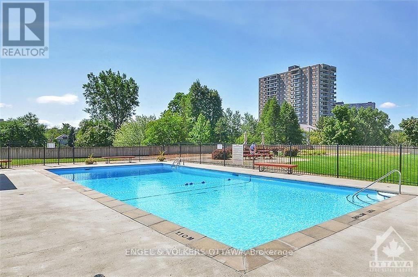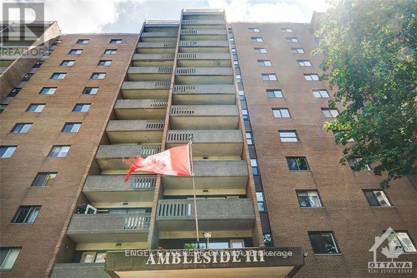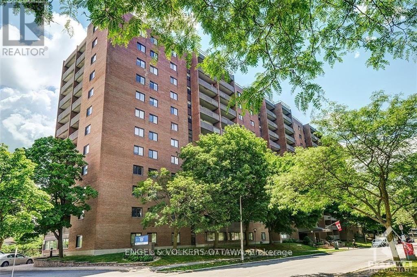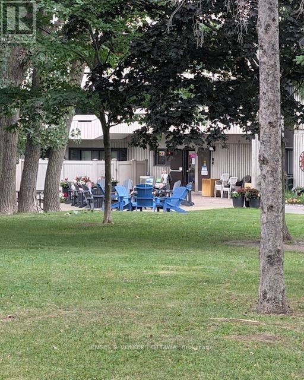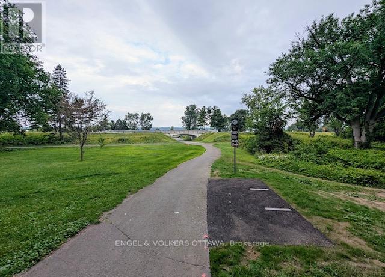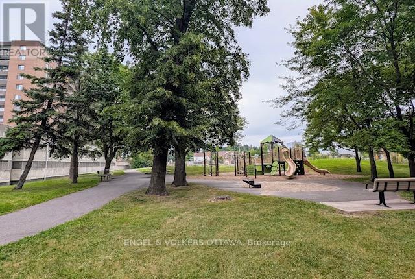1006 - 1100 Ambleside Drive Ottawa, Ontario K2B 8G6
$2,250 Monthly
Enjoy maintenance-free urban lifestyle living in a tranquil park-like setting nestled between Richmond rd & Ottawa River Parkway, paralleling the Ottawa River. Convenient to transit, shopping/dining/recreation outside your door. Close to Westboro and next to the river. Light rail to be steps away. Spacious & updated 2-bdrm/1-bath features bright bdrms, large south facing balcony, natural light-infused sunken living room w/ tree top view, adjacent dining rm w/ hardwood flooring, an open-concept kitchen, w/white cabinetry, under-counter lighting & granite-counter breakfast bar. Heat, hydro, water are all included. Access to excellent amenities & recreation facilities (gym, sauna, outdoor pool, party room, guest suites, hobby room) & underground parking/ locker incl. This is a very well managed & maintained Condominium, including updates to HVAC, windows, balcony doors, lobby/hallways, guest suites, laundry facilities, pool, underground garage parking space/storage. Secure bike lock up room. There is a generator to ensure essential building services. Credit check / references mandatory. Photos taken prior to current tenant. Utilities included. Laundry in building. 2 year lease preferred. No smoking. Condo restriction of no dogs. Unit is being newly painted for new tenants. (id:61210)
Property Details
| MLS® Number | X12312891 |
| Property Type | Single Family |
| Community Name | 6001 - Woodroffe |
| Amenities Near By | Public Transit, Park |
| Community Features | Pet Restrictions, Community Centre |
| Features | Balcony |
| Parking Space Total | 1 |
| Pool Type | Outdoor Pool |
Building
| Bathroom Total | 1 |
| Bedrooms Above Ground | 2 |
| Bedrooms Total | 2 |
| Age | 31 To 50 Years |
| Amenities | Party Room, Sauna, Exercise Centre, Storage - Locker |
| Appliances | Dishwasher, Stove, Refrigerator |
| Cooling Type | Central Air Conditioning |
| Exterior Finish | Brick |
| Heating Fuel | Natural Gas |
| Heating Type | Forced Air |
| Size Interior | 0 - 499 Ft2 |
| Type | Apartment |
Parking
| Underground | |
| Garage |
Land
| Acreage | No |
| Land Amenities | Public Transit, Park |
Rooms
| Level | Type | Length | Width | Dimensions |
|---|---|---|---|---|
| Main Level | Kitchen | 2.74 m | 2.15 m | 2.74 m x 2.15 m |
| Main Level | Living Room | 5.18 m | 3.42 m | 5.18 m x 3.42 m |
| Main Level | Bathroom | 2.74 m | 1.57 m | 2.74 m x 1.57 m |
| Main Level | Dining Room | 2.94 m | 2.74 m | 2.94 m x 2.74 m |
| Main Level | Primary Bedroom | 4.11 m | 2.76 m | 4.11 m x 2.76 m |
| Main Level | Bedroom | 3.12 m | 2.79 m | 3.12 m x 2.79 m |
| Main Level | Other | 5.3 m | 1.6 m | 5.3 m x 1.6 m |
https://www.realtor.ca/real-estate/28665018/1006-1100-ambleside-drive-ottawa-6001-woodroffe
Contact Us
Contact us for more information

Jennifer Keeley
Salesperson
787 Bank St Unit 2nd Floor
Ottawa, Ontario K1S 3V5
(613) 422-8688
(613) 422-6200
ottawacentral.evrealestate.com/

