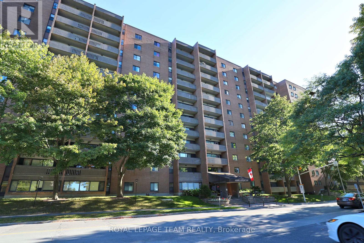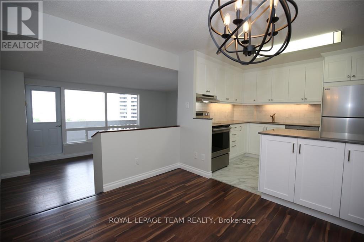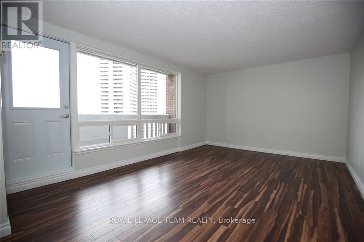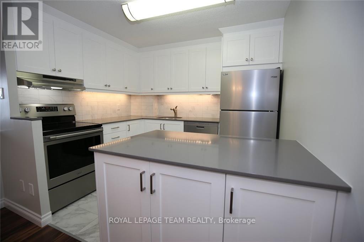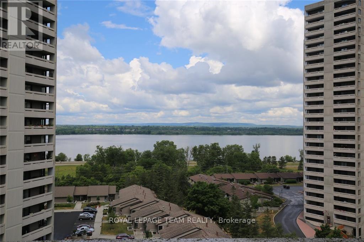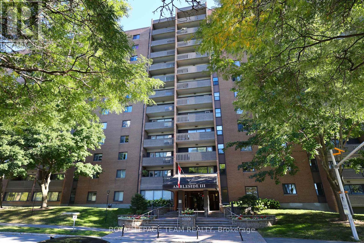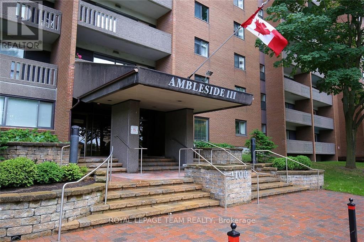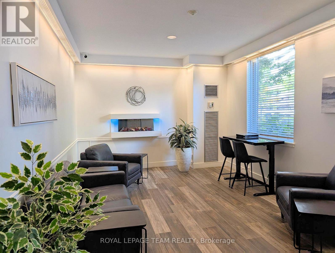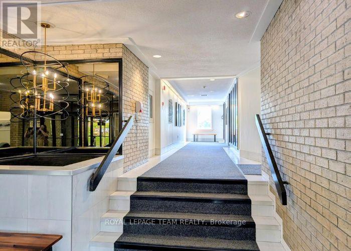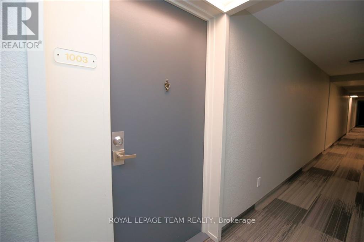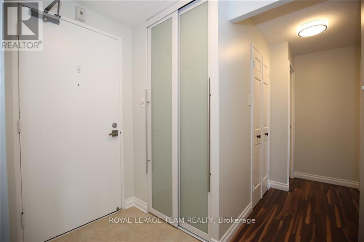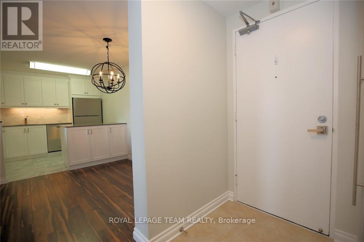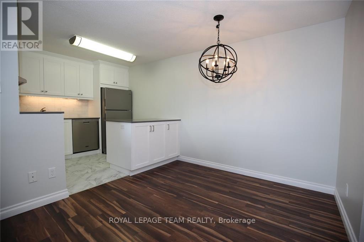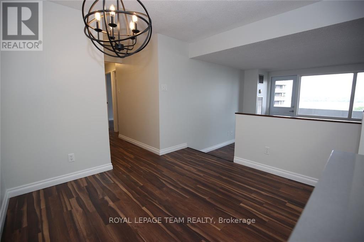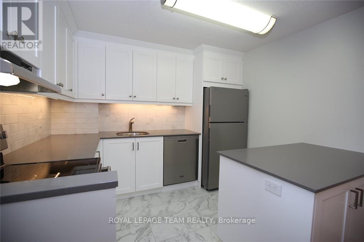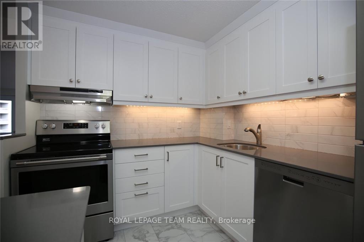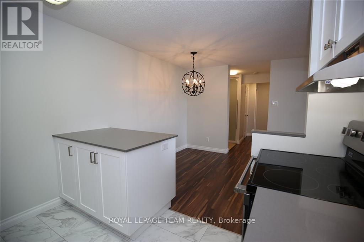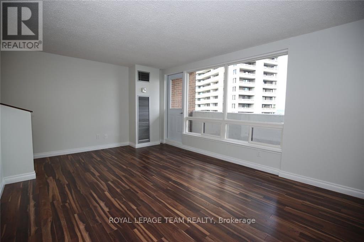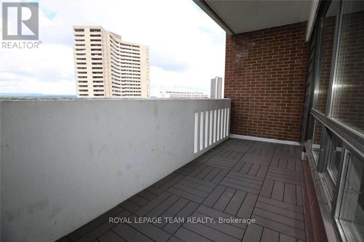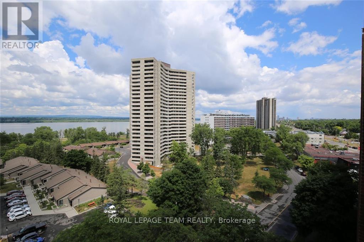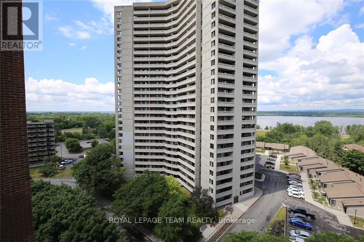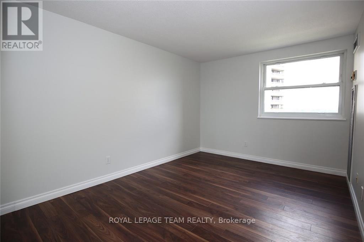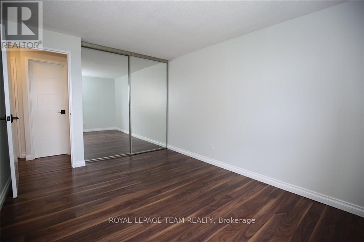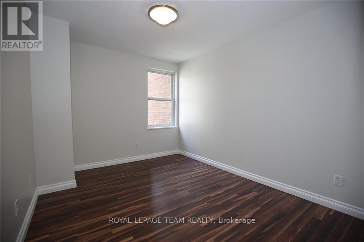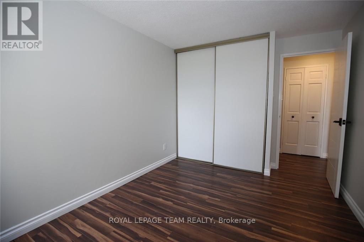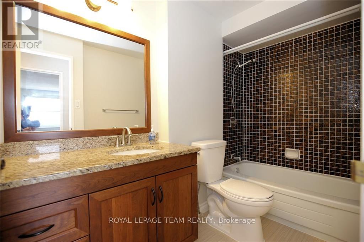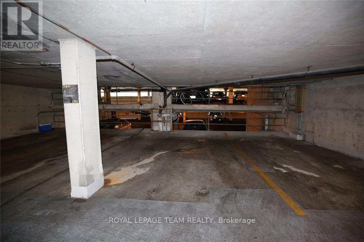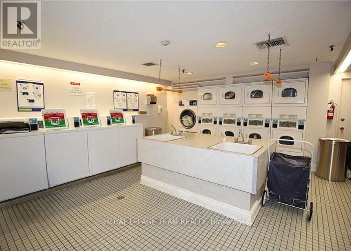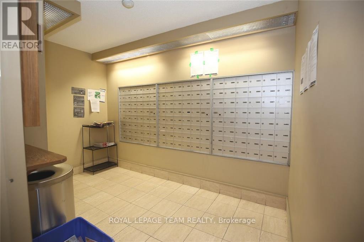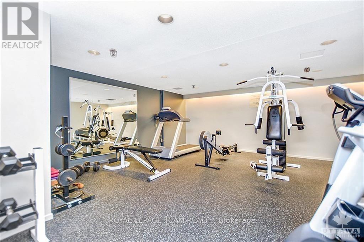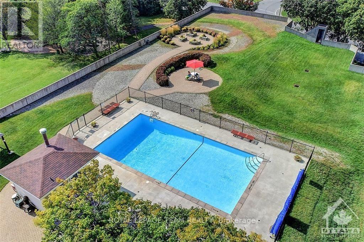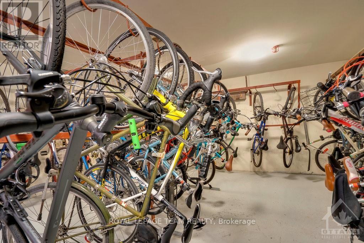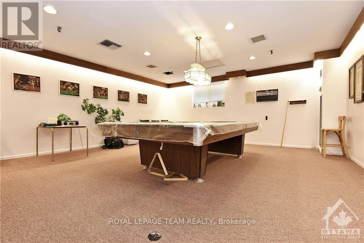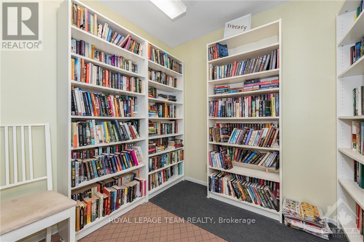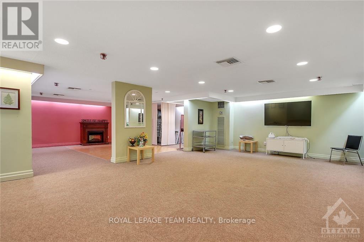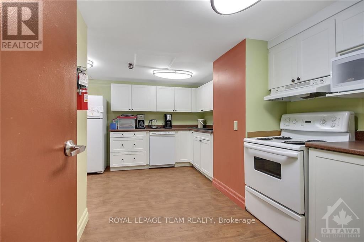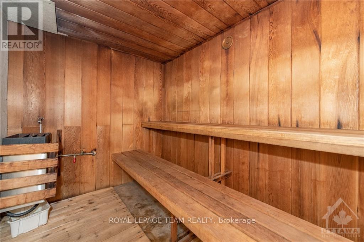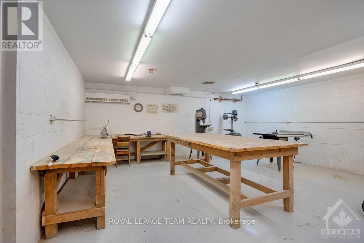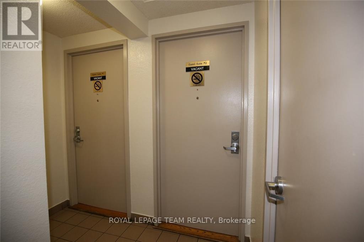1003 - 1100 Ambleside Drive Ottawa, Ontario K2B 8G6
$2,150 Monthly
Fantastic move-in ready renovated 2 bedroom apartment with modern finishes & a private balcony with views of the Ottawa River & Gatineau Hills. Well maintained building, walking distance to shopping recreation & public transportation & a few steps to walking paths along the River. Updates include flooring, neutral paint, light fixtures. Upgraded kitchen features quartz countertops, ceramic backsplash, under cabinetry lighting, tile floors & updated stainless steel appliances. Open concept kitchen/dining area with island w/extra storage & views of living rm & Ottawa River. Living area has large windows & door to balcony with amazing views. Full bathroom with updated vanity w/granite counter, mirror, light fixture & tub/shower combination. Two spacious bedrooms with sizeable double closets & good sized windows. Handy deep storage closet. Parking space & locker included. Utilities included (heat, air conditioning, hydro, water) in rent (except for phone/internet/cable being paid by the tenant). Amenities include gym, outdoor pool, party room, sauna, guest suites, workshop, bicycle storage room. Interior and some exterior photos are from a previous listing. (id:61210)
Property Details
| MLS® Number | X12420271 |
| Property Type | Single Family |
| Community Name | 6001 - Woodroffe |
| Community Features | Pets Not Allowed |
| Features | Balcony, Carpet Free |
| Parking Space Total | 1 |
| Pool Type | Outdoor Pool |
| View Type | River View |
Building
| Bathroom Total | 1 |
| Bedrooms Above Ground | 2 |
| Bedrooms Total | 2 |
| Amenities | Exercise Centre, Party Room, Visitor Parking, Storage - Locker |
| Appliances | Dishwasher, Hood Fan, Stove, Refrigerator |
| Basement Type | None |
| Cooling Type | Central Air Conditioning |
| Exterior Finish | Brick |
| Heating Fuel | Natural Gas |
| Heating Type | Forced Air |
| Size Interior | 700 - 799 Ft2 |
| Type | Apartment |
Parking
| Attached Garage | |
| Garage |
Land
| Acreage | No |
Rooms
| Level | Type | Length | Width | Dimensions |
|---|---|---|---|---|
| Main Level | Foyer | 2.18 m | 1.19 m | 2.18 m x 1.19 m |
| Main Level | Living Room | 5.2 m | 3.53 m | 5.2 m x 3.53 m |
| Main Level | Dining Room | 2.94 m | 2.61 m | 2.94 m x 2.61 m |
| Main Level | Kitchen | 2.94 m | 2.36 m | 2.94 m x 2.36 m |
| Main Level | Primary Bedroom | 4.14 m | 2.99 m | 4.14 m x 2.99 m |
| Main Level | Bedroom | 3.58 m | 2.76 m | 3.58 m x 2.76 m |
| Main Level | Bathroom | 2.82 m | 1.47 m | 2.82 m x 1.47 m |
| Main Level | Other | 5.23 m | 1.54 m | 5.23 m x 1.54 m |
https://www.realtor.ca/real-estate/28898866/1003-1100-ambleside-drive-ottawa-6001-woodroffe
Contact Us
Contact us for more information

Joan M. Smith
Broker
www.youtube.com/embed/VJwmD0PkrgE
www.joansmith.com/
www.facebook.com/JoanSmithRealEstateFamily
twitter.com/JoanSmithKanata
ca.linkedin.com/in/mrs-joan-smith-a3528016a
484 Hazeldean Road, Unit #1
Ottawa, Ontario K2L 1V4
(613) 592-6400
(613) 592-4945
www.teamrealty.ca/

Victoria Smith
Salesperson
www.joansmith.com/
www.facebook.com/JoanSmithRealEstateFamily
484 Hazeldean Road, Unit #1
Ottawa, Ontario K2L 1V4
(613) 592-6400
(613) 592-4945
www.teamrealty.ca/

Luc St-Hilaire
Salesperson
www.youtube.com/embed/vUb1wwz1tlY
www.joansmith.com/
484 Hazeldean Road, Unit #1
Ottawa, Ontario K2L 1V4
(613) 592-6400
(613) 592-4945
www.teamrealty.ca/

