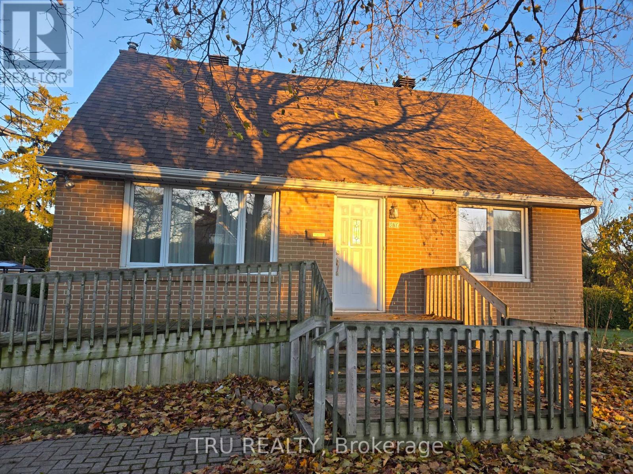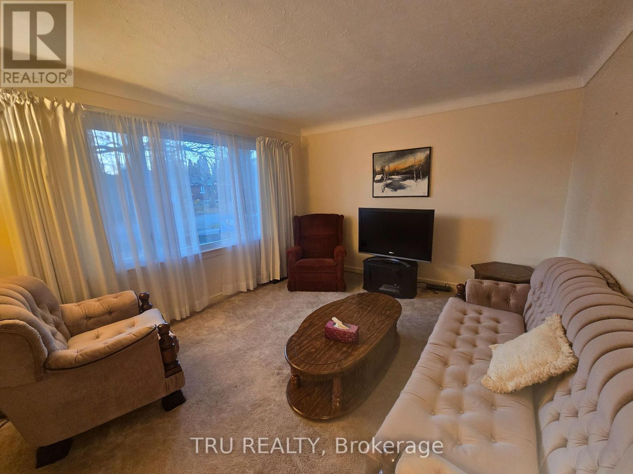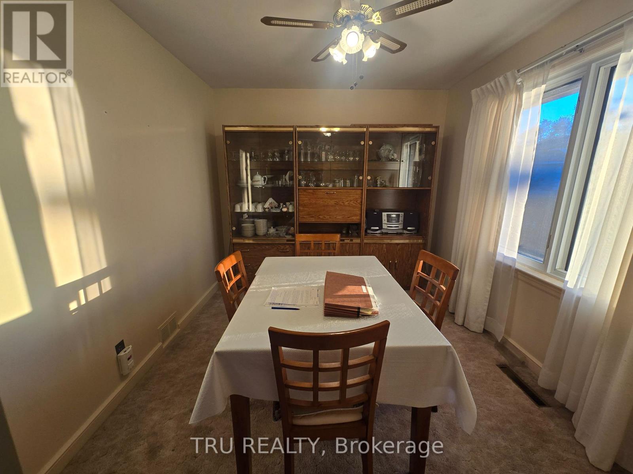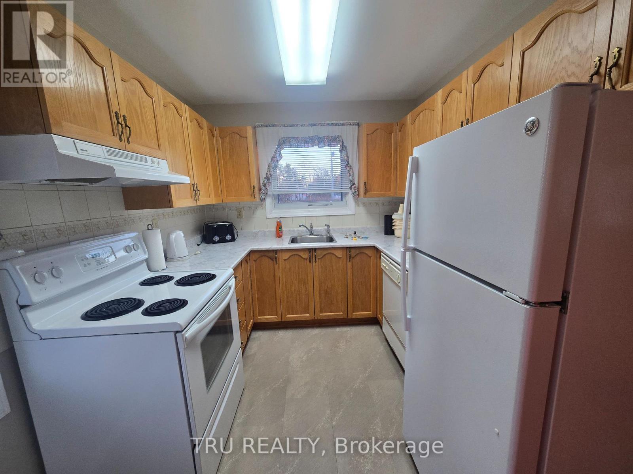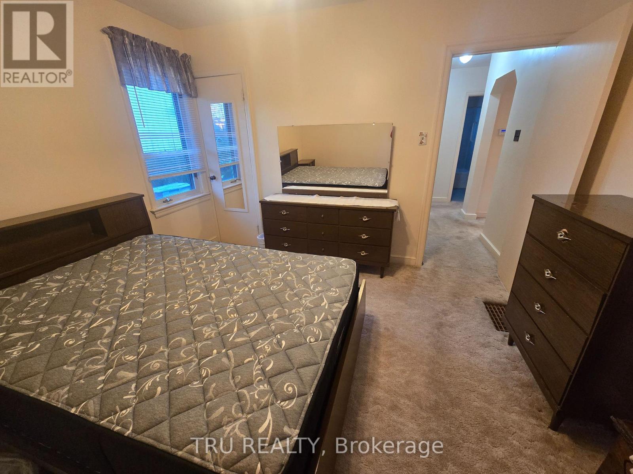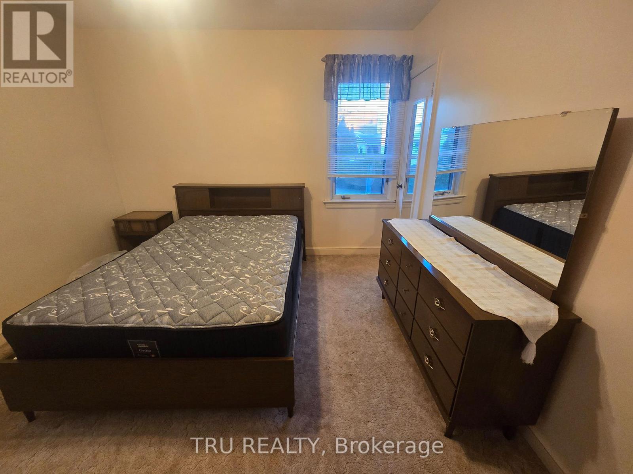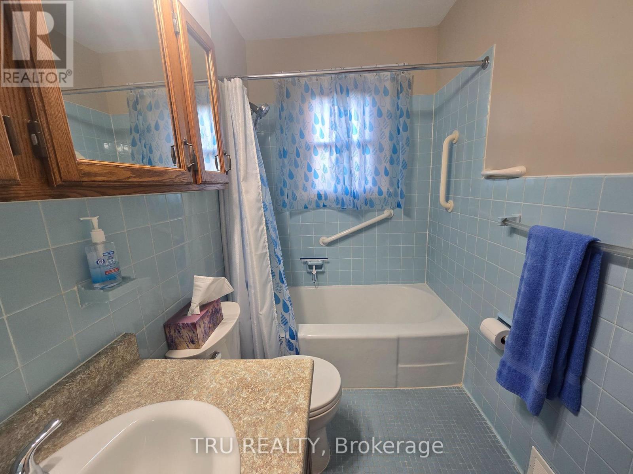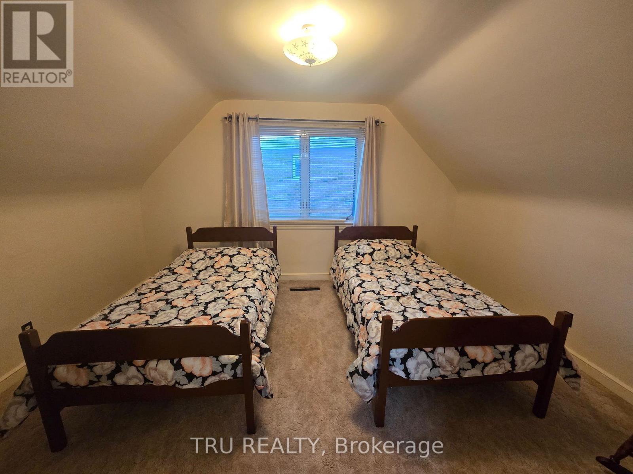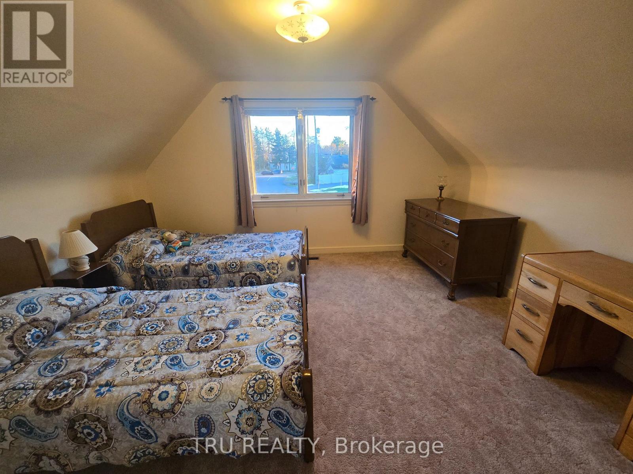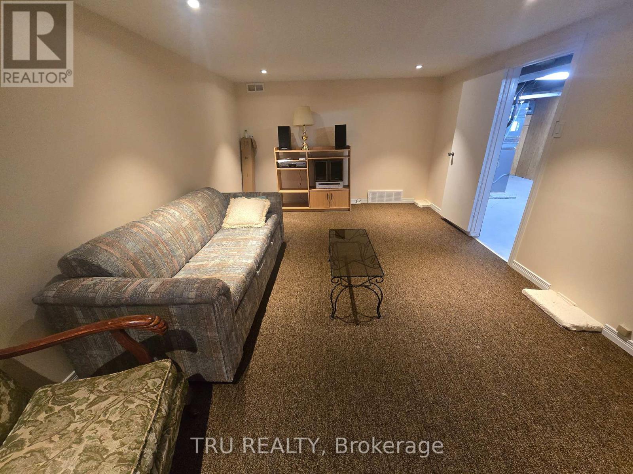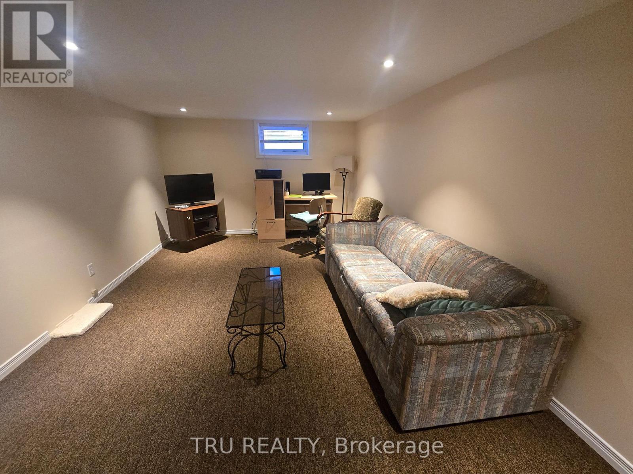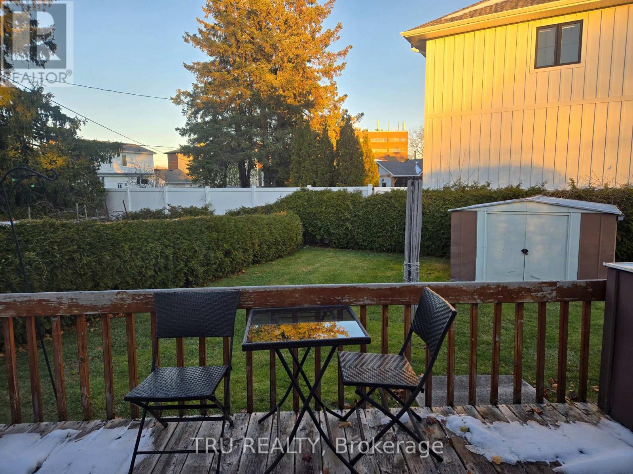1 Joan Street Ottawa, Ontario K2G 1H9
$3,000 Monthly
A charming single detached FULLY FURNISHED (can be rented unfurnished) home set on an beatiful lot in a highly central location. nside, you'll find a 3-bedroom, 1-bathroom layout with a convenient main-floor primary bedroom. The home also features a partially finished basement with an additional bonus room.Enjoy a private, cedar-lined yard complete with a lovely deck and welcoming front porch, plus a storage shed for extra convenience. Situated within walking distance to numerous shops and amenities, the property is also in a sought-after school district, with a family-friendly park just down the street. Only steps from Merivale Road, this central location offers excellent access to many parts of the city. (id:61210)
Property Details
| MLS® Number | X12558432 |
| Property Type | Single Family |
| Community Name | 7301 - Meadowlands/St. Claire Gardens |
| Features | Level Lot |
| Parking Space Total | 4 |
| Structure | Shed |
Building
| Bathroom Total | 1 |
| Bedrooms Above Ground | 3 |
| Bedrooms Total | 3 |
| Basement Development | Partially Finished |
| Basement Type | N/a (partially Finished) |
| Construction Style Attachment | Detached |
| Cooling Type | Central Air Conditioning |
| Exterior Finish | Brick, Stucco |
| Foundation Type | Poured Concrete |
| Heating Fuel | Natural Gas |
| Heating Type | Forced Air |
| Stories Total | 2 |
| Size Interior | 1,100 - 1,500 Ft2 |
| Type | House |
| Utility Water | Municipal Water |
Parking
| No Garage |
Land
| Acreage | No |
| Sewer | Sanitary Sewer |
| Size Depth | 118 Ft ,7 In |
| Size Frontage | 107 Ft |
| Size Irregular | 107 X 118.6 Ft |
| Size Total Text | 107 X 118.6 Ft |
Rooms
| Level | Type | Length | Width | Dimensions |
|---|---|---|---|---|
| Second Level | Bedroom | 3.39 m | 4.18 m | 3.39 m x 4.18 m |
| Second Level | Bedroom | 3.64 m | 4.18 m | 3.64 m x 4.18 m |
| Basement | Recreational, Games Room | 5.83 m | 3.49 m | 5.83 m x 3.49 m |
| Basement | Laundry Room | 3.45 m | 3.54 m | 3.45 m x 3.54 m |
| Basement | Utility Room | 5.43 m | 7.13 m | 5.43 m x 7.13 m |
| Main Level | Living Room | 5.4 m | 3.5 m | 5.4 m x 3.5 m |
| Main Level | Dining Room | 3.46 m | 2.86 m | 3.46 m x 2.86 m |
| Main Level | Bathroom | 2.41 m | 1.61 m | 2.41 m x 1.61 m |
| Main Level | Kitchen | 3.54 m | 2.45 m | 3.54 m x 2.45 m |
| Main Level | Primary Bedroom | 3.37 m | 3.53 m | 3.37 m x 3.53 m |
https://www.realtor.ca/real-estate/29117735/1-joan-street-ottawa-7301-meadowlandsst-claire-gardens
Contact Us
Contact us for more information

Sophia Choroshansky
Salesperson
www.sophiaottawahomes.com/
www.facebook.com/profile.php?id=100036649975250
www.linkedin.com/in/sophia-choroshansky-a934b79/?originalSubdomain=ca
403 Bank Street
Ottawa, Ontario K2P 1Y6
(343) 300-6200
trurealty.ca/

