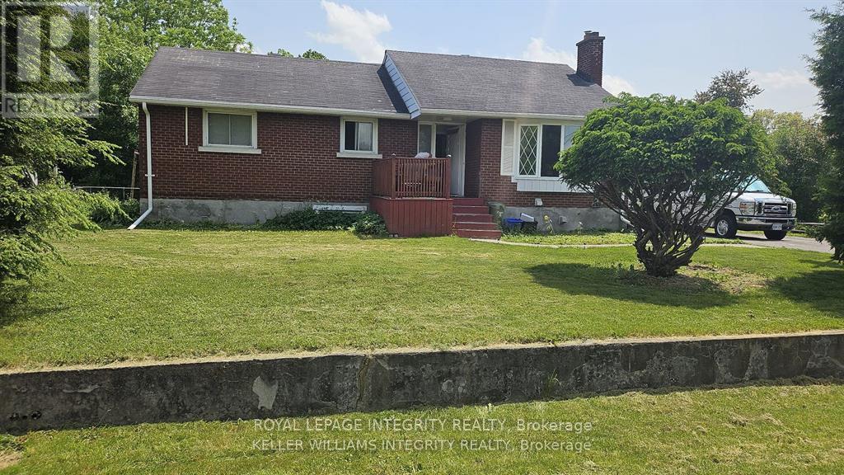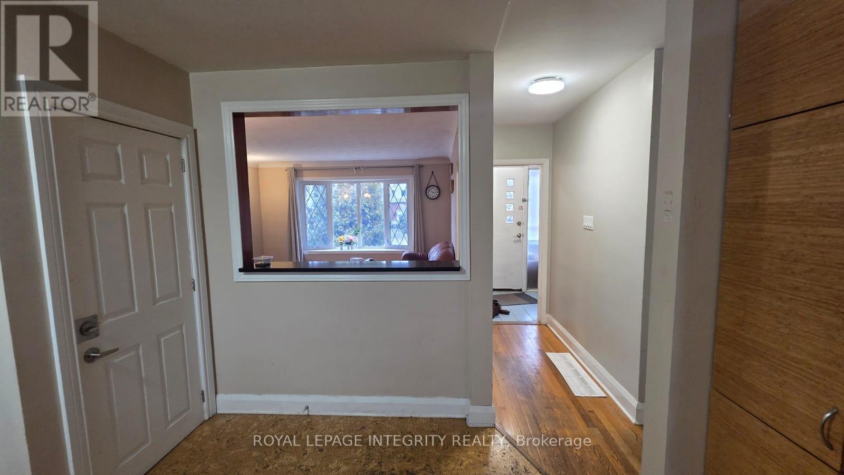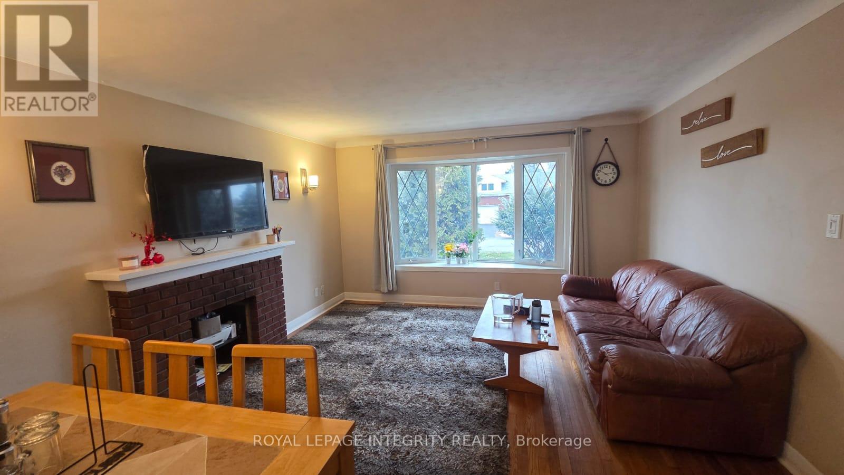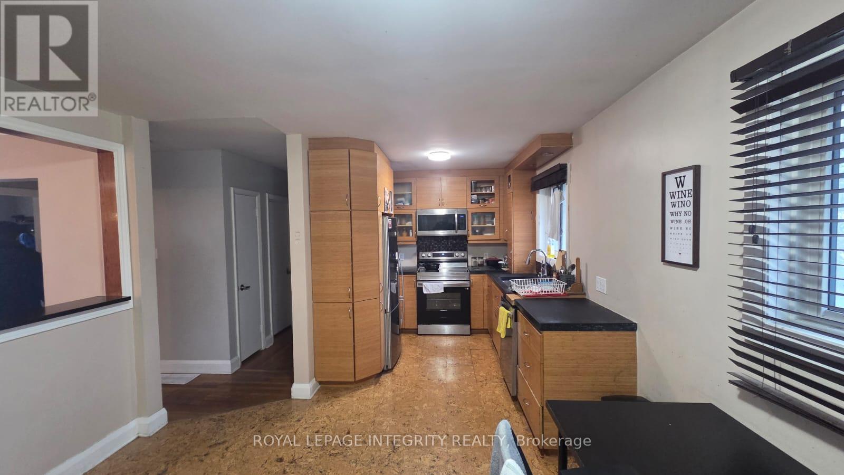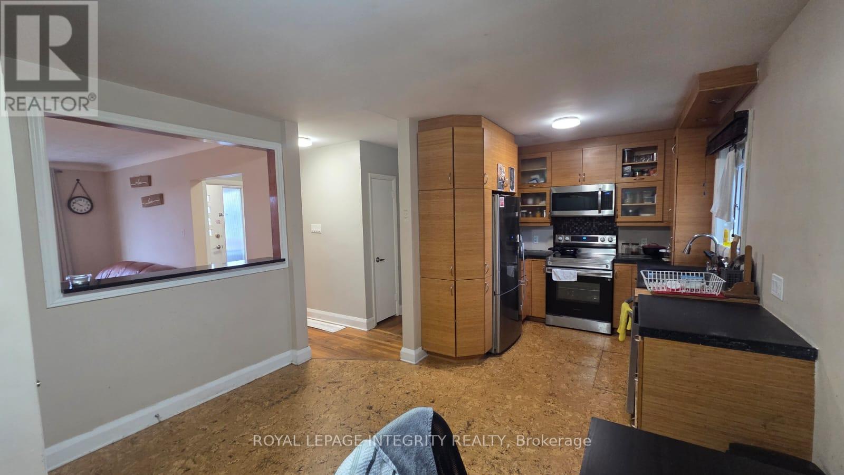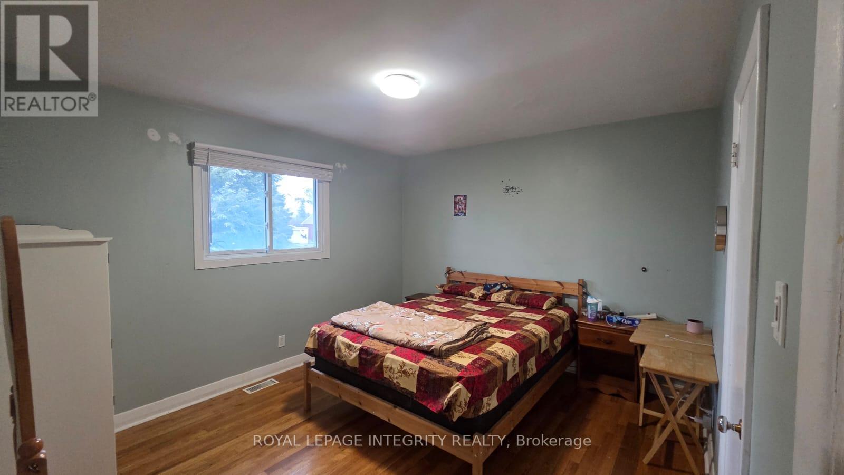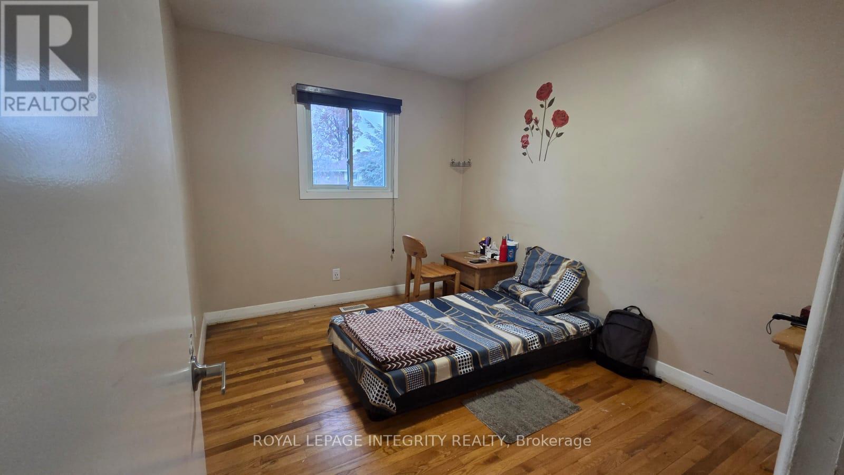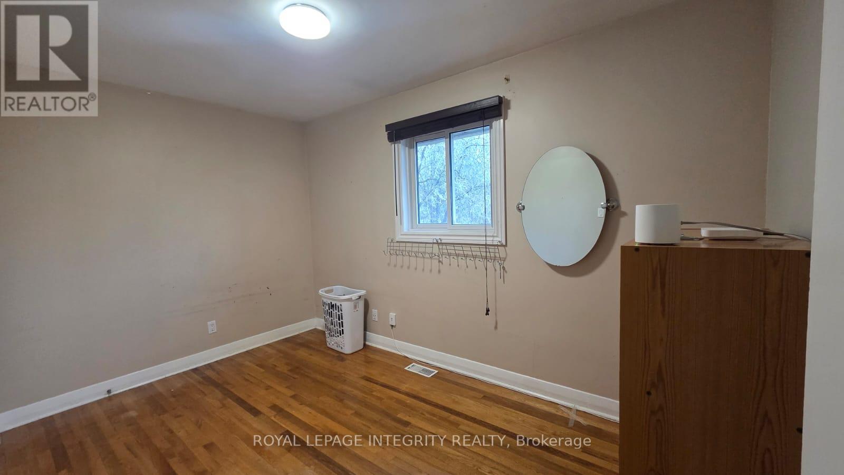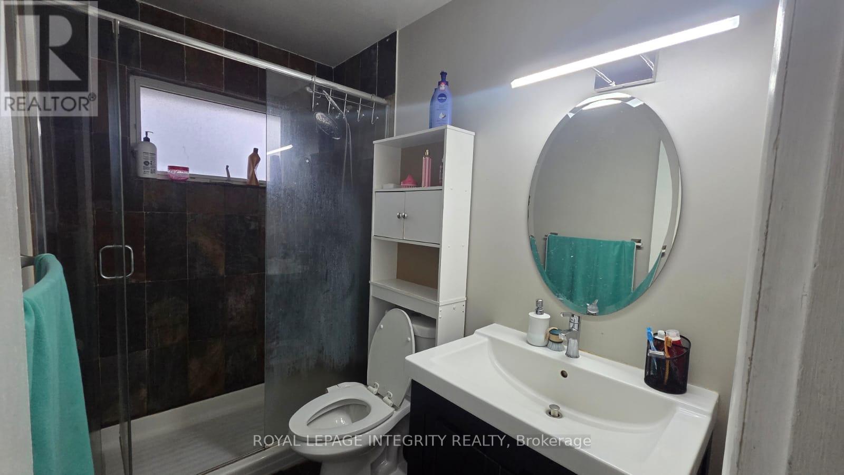1 - 176 Oakridge Boulevard Ottawa, Ontario K2G 2V2
$2,250 Monthly
ALGONQUIN STUDENTS encouraged to apply! Inviting main floor residence: generously sized living area, spacious kitchen, three bedrooms, and modern bathroom. Shared laundry with the lower unit tenant in the basement. Utilities (water, heat, AC) & tandem parking for two vehicles included. Peaceful neighbourhood, 5-min drive to Queensway, 15-min to downtown & Kanata. Available January 1st. Month-to-month lease due to future redevelopment. (id:61210)
Property Details
| MLS® Number | X12571792 |
| Property Type | Single Family |
| Community Name | 7302 - Meadowlands/Crestview |
| Amenities Near By | Public Transit |
| Parking Space Total | 2 |
| Structure | Porch |
Building
| Bathroom Total | 1 |
| Bedrooms Above Ground | 3 |
| Bedrooms Total | 3 |
| Appliances | Water Heater |
| Architectural Style | Bungalow |
| Basement Development | Unfinished |
| Basement Type | None, N/a (unfinished) |
| Construction Style Attachment | Detached |
| Cooling Type | Central Air Conditioning |
| Exterior Finish | Brick |
| Foundation Type | Block |
| Heating Fuel | Natural Gas |
| Heating Type | Forced Air |
| Stories Total | 1 |
| Size Interior | 700 - 1,100 Ft2 |
| Type | House |
| Utility Water | Municipal Water |
Parking
| No Garage |
Land
| Acreage | No |
| Fence Type | Fenced Yard |
| Land Amenities | Public Transit |
| Sewer | Sanitary Sewer |
Rooms
| Level | Type | Length | Width | Dimensions |
|---|---|---|---|---|
| Main Level | Living Room | 4.77 m | 4.08 m | 4.77 m x 4.08 m |
| Main Level | Dining Room | 3.12 m | 2.51 m | 3.12 m x 2.51 m |
| Main Level | Bedroom | 3.68 m | 2.51 m | 3.68 m x 2.51 m |
| Main Level | Bedroom | 3.68 m | 3.45 m | 3.68 m x 3.45 m |
| Main Level | Bedroom | 3.37 m | 2.79 m | 3.37 m x 2.79 m |
| Main Level | Kitchen | 3.7 m | 3.65 m | 3.7 m x 3.65 m |
| Main Level | Bathroom | 2.6 m | 1.6 m | 2.6 m x 1.6 m |
Utilities
| Natural Gas Available | Available |
Contact Us
Contact us for more information

Johnny Kulwartian
Salesperson
www.kulrealestate.com/
www.facebook.com/KulListings
2148 Carling Ave., Unit 6
Ottawa, Ontario K2A 1H1
(613) 829-1818
royallepageintegrity.ca/

