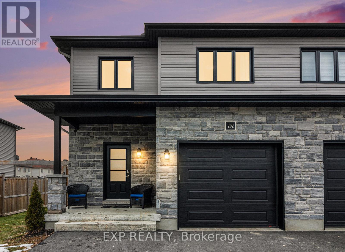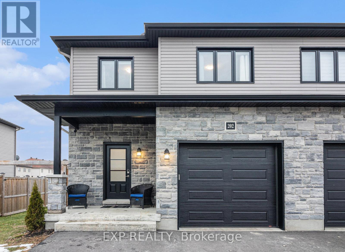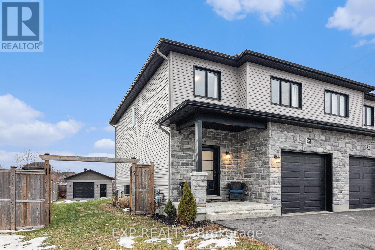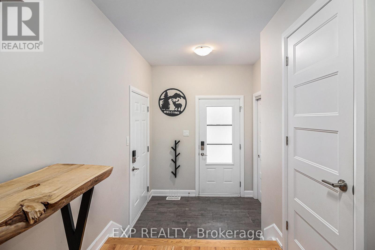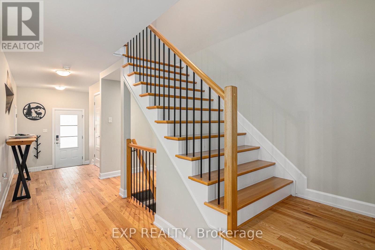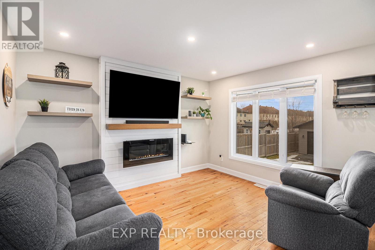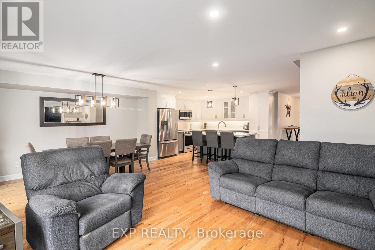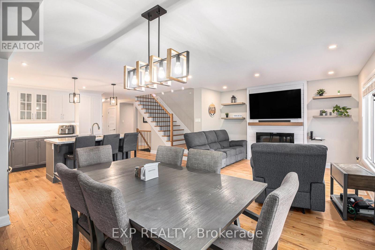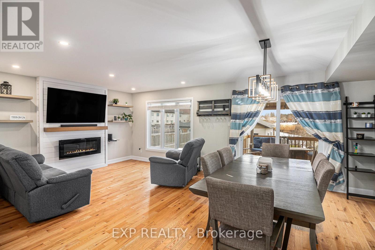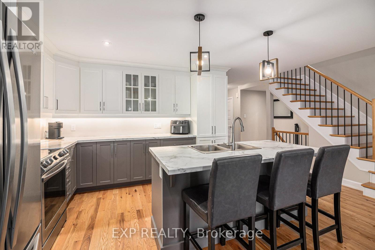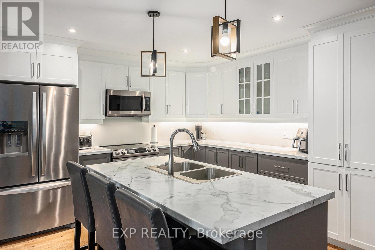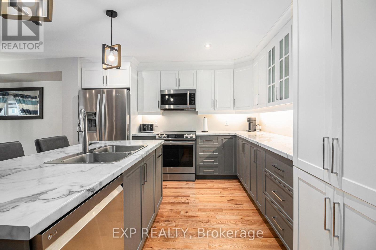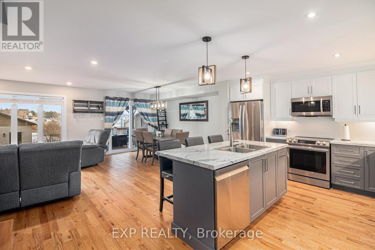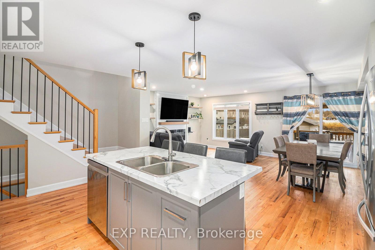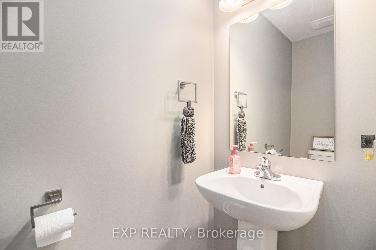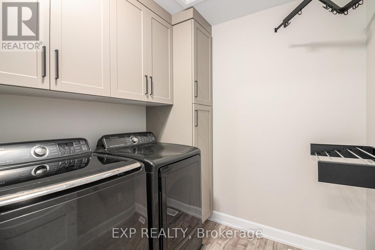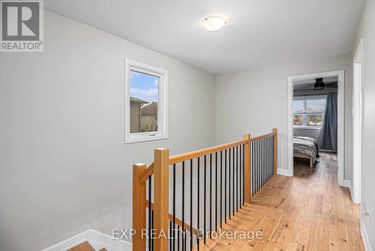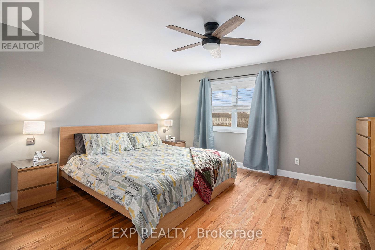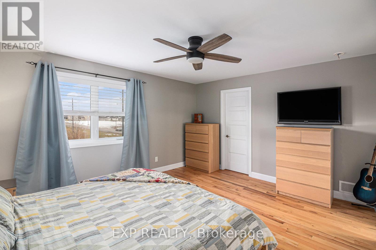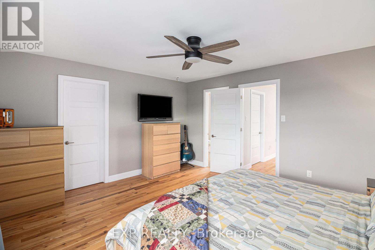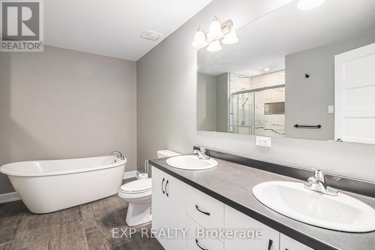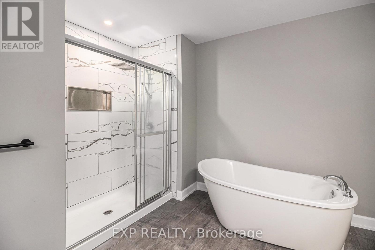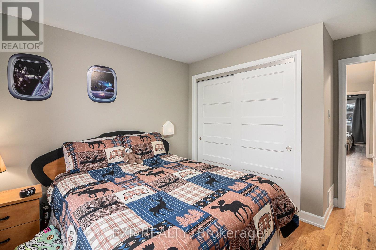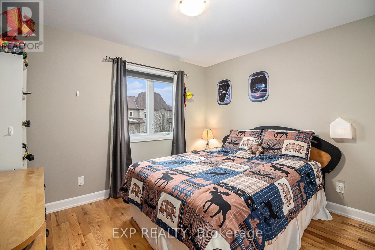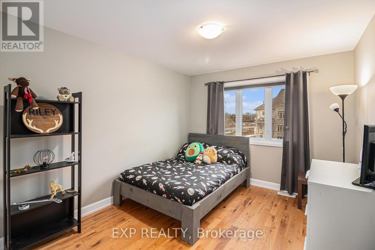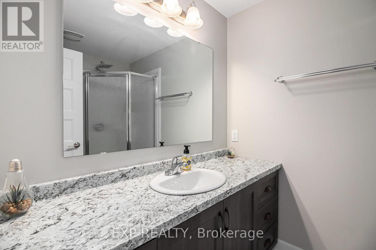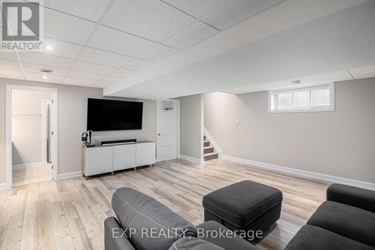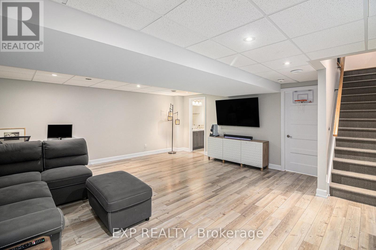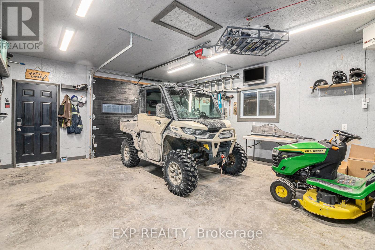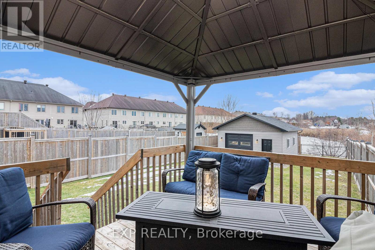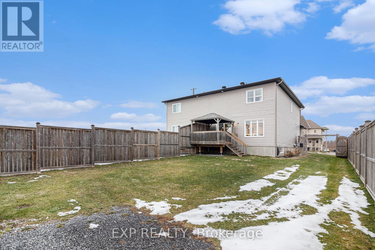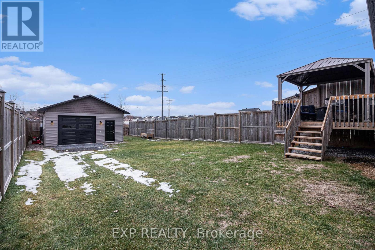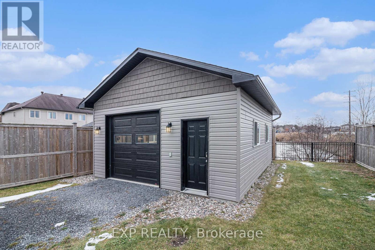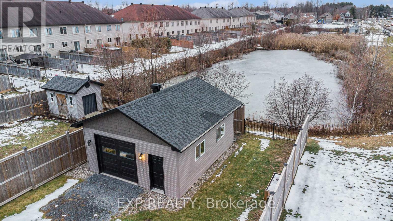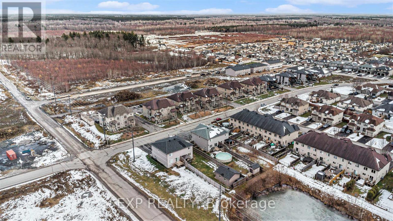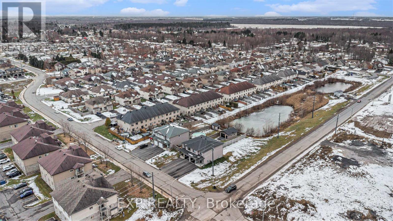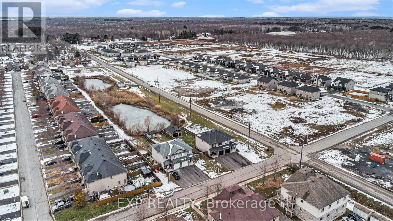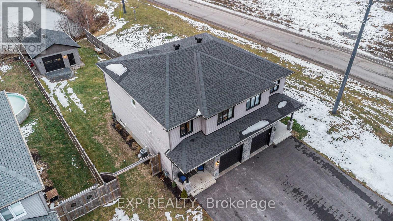202 Bourdeau Street The Nation, Ontario K0A 2M0
$624,900
*Open House Sunday Nov 30th 2-4pm* Welcome to this turnkey 3 bed, 2.5 bath semi-detached home, built in 2021, and offering the rare bonus of TWO garages, Enjoy peaceful pond views and no rear neighbours on this quiet street in family-friendly Limoges. A bright foyer with large closet welcomes you into an open-concept main level, featuring a spacious living/dining area anchored by a shiplap feature fireplace wall. The well-designed kitchen offers a breakfast-bar island, ample cabinetry and under-cabinet lighting. Patio doors open to the fully fenced backyard with a 10' x 10' deck, gazebo, green space and access to the detached garage. Upstairs, natural light fills a generous sized primary suite boasting a spacious walk-in closet and cheater ensuite access. Two additional bedrooms are served by the cheater bathroom with double sinks, a freestanding tub and separate shower. A convenient second-level laundry room with custom cabinetry completes the level. The finished lower level adds even more versatile space with a recreation room perfect for an office, gym or playroom with the added bonus of a 3pc bathroom and storage space. Hardwood, ceramic & laminate flooring throughout - no carpet! Parking is abundant with an attached garage, a 4 car driveway and the added bonus of a 24' x 20" heated detached garage - ideal for hobbyists, extra storage or a workshop. Located just minutes from the Sports Complex, Calypso Water Park, ATV, walking & snowmobile trails in Larose Forest and all this only 25 minutes to Ottawa. A great opportunity to settle into a growing community.! (id:61210)
Open House
This property has open houses!
2:00 pm
Ends at:4:00 pm
Property Details
| MLS® Number | X12579568 |
| Property Type | Single Family |
| Community Name | 616 - Limoges |
| Equipment Type | Water Heater, Water Softener |
| Features | Carpet Free, Gazebo |
| Parking Space Total | 6 |
| Rental Equipment Type | Water Heater, Water Softener |
| Structure | Deck |
Building
| Bathroom Total | 3 |
| Bedrooms Above Ground | 3 |
| Bedrooms Total | 3 |
| Amenities | Fireplace(s) |
| Appliances | Central Vacuum, Garage Door Opener Remote(s), Blinds, Dishwasher, Garage Door Opener, Hood Fan, Microwave |
| Basement Development | Finished |
| Basement Type | Full (finished) |
| Construction Style Attachment | Semi-detached |
| Cooling Type | Central Air Conditioning, Air Exchanger |
| Exterior Finish | Stone, Vinyl Siding |
| Fireplace Present | Yes |
| Fireplace Total | 1 |
| Foundation Type | Poured Concrete |
| Half Bath Total | 1 |
| Heating Fuel | Natural Gas |
| Heating Type | Forced Air |
| Stories Total | 2 |
| Size Interior | 1,500 - 2,000 Ft2 |
| Type | House |
| Utility Water | Municipal Water |
Parking
| Garage | |
| Inside Entry |
Land
| Acreage | No |
| Fence Type | Fenced Yard |
| Sewer | Sanitary Sewer |
| Size Depth | 163 Ft ,10 In |
| Size Frontage | 39 Ft |
| Size Irregular | 39 X 163.9 Ft |
| Size Total Text | 39 X 163.9 Ft |
Rooms
| Level | Type | Length | Width | Dimensions |
|---|---|---|---|---|
| Second Level | Primary Bedroom | 4.4 m | 3.97 m | 4.4 m x 3.97 m |
| Second Level | Bathroom | 3.65 m | 3.25 m | 3.65 m x 3.25 m |
| Second Level | Bedroom 2 | 3.28 m | 3.86 m | 3.28 m x 3.86 m |
| Second Level | Bedroom 3 | 3.11 m | 4.45 m | 3.11 m x 4.45 m |
| Second Level | Laundry Room | 1.99 m | 1.98 m | 1.99 m x 1.98 m |
| Basement | Utility Room | 3.82 m | 5.45 m | 3.82 m x 5.45 m |
| Basement | Recreational, Games Room | 6.38 m | 5.58 m | 6.38 m x 5.58 m |
| Basement | Bathroom | 2.47 m | 1.68 m | 2.47 m x 1.68 m |
| Main Level | Foyer | 2.15 m | 3.72 m | 2.15 m x 3.72 m |
| Main Level | Bathroom | 0.93 m | 1.99 m | 0.93 m x 1.99 m |
| Main Level | Kitchen | 2.93 m | 3.89 m | 2.93 m x 3.89 m |
| Main Level | Living Room | 3.55 m | 3.85 m | 3.55 m x 3.85 m |
| Main Level | Dining Room | 2.93 m | 3.94 m | 2.93 m x 3.94 m |
https://www.realtor.ca/real-estate/29139958/202-bourdeau-street-the-nation-616-limoges
Contact Us
Contact us for more information

J.f. Perras
Salesperson
www.perrasmoore.ca/
343 Preston Street, 11th Floor
Ottawa, Ontario K1S 1N4
(866) 530-7737
(647) 849-3180
www.exprealty.ca/

Scott Moore
Salesperson
www.perrasmoore.ca/
343 Preston Street, 11th Floor
Ottawa, Ontario K1S 1N4
(866) 530-7737
(647) 849-3180
www.exprealty.ca/

