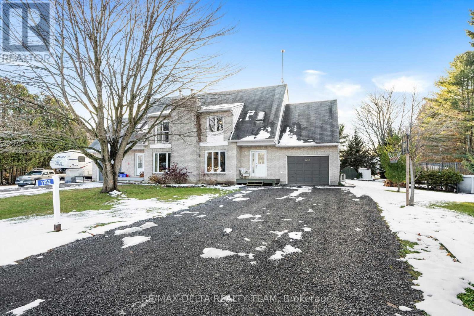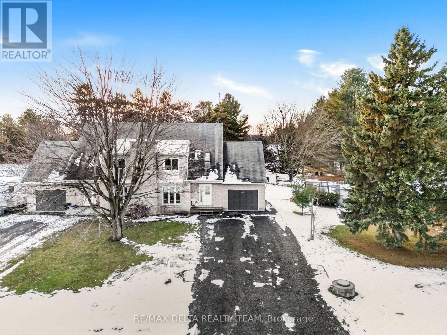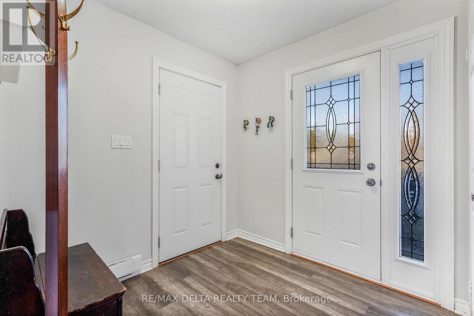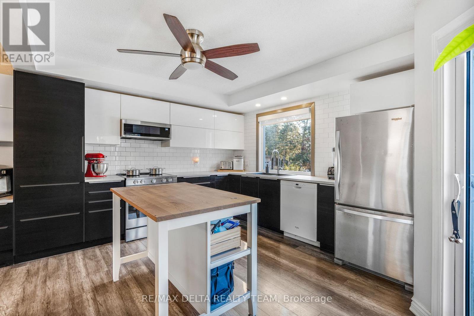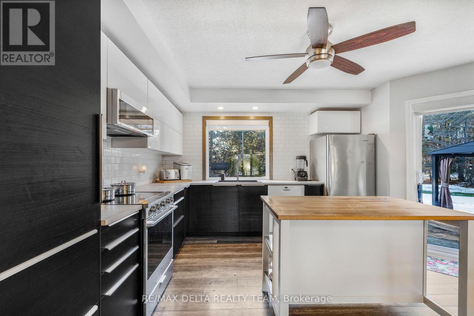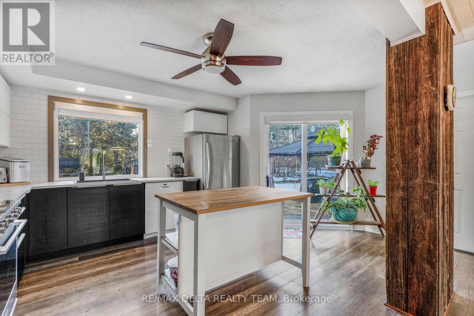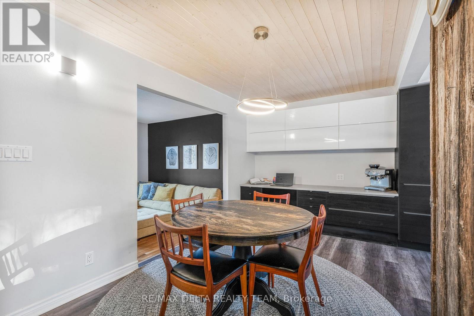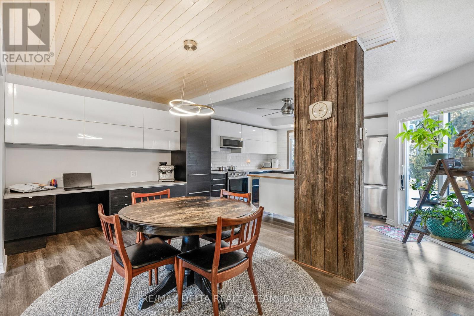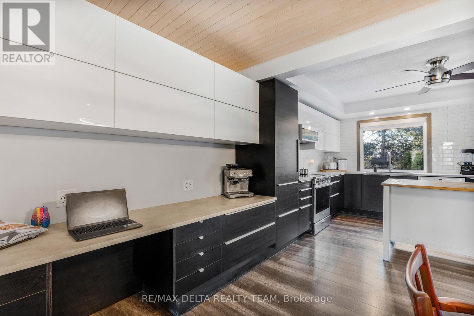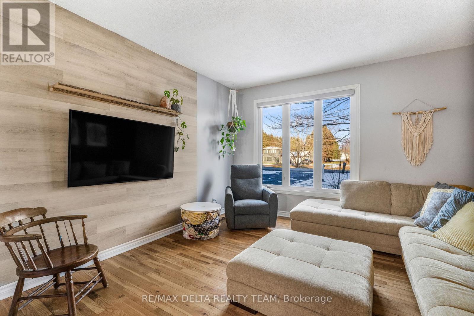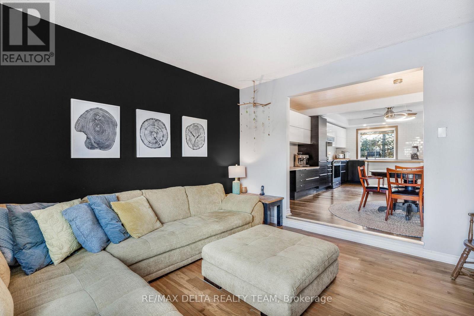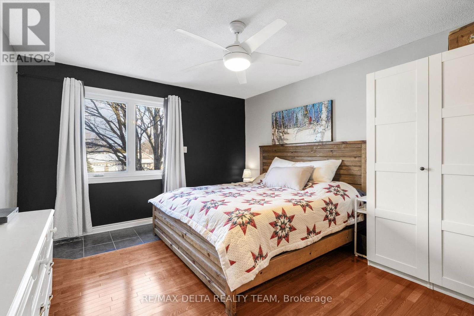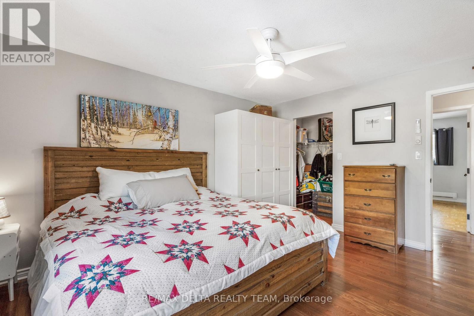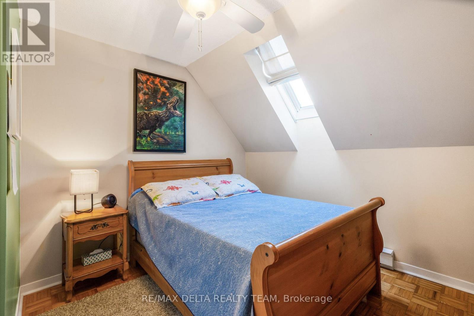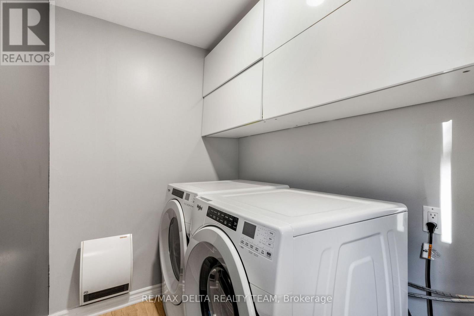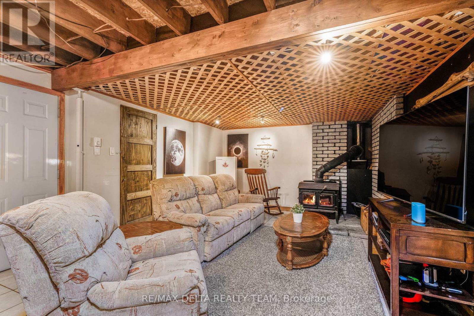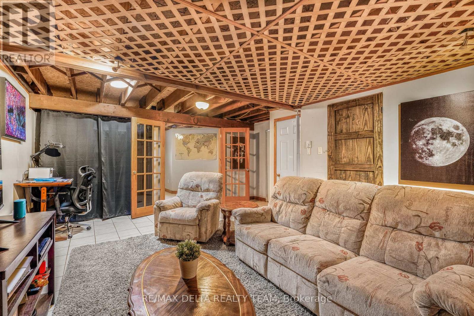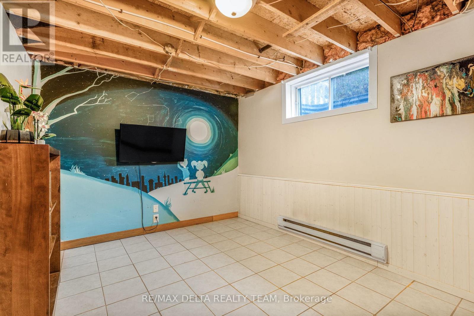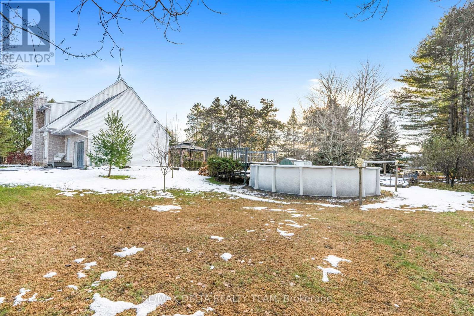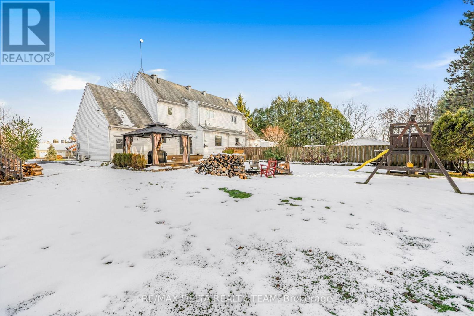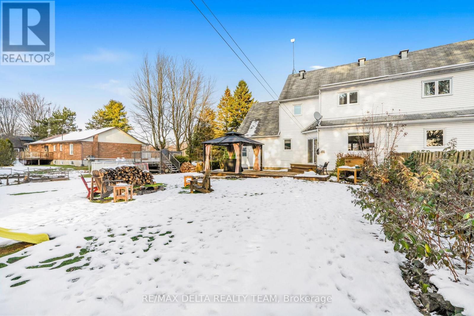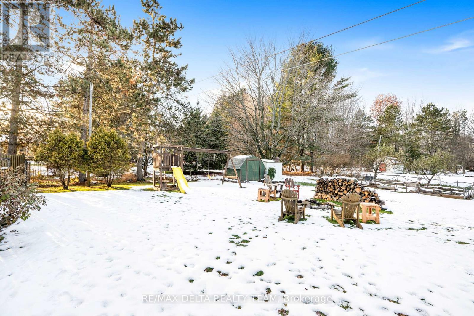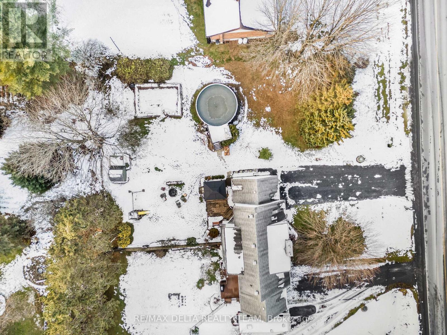1152 Montee Drouin Road Casselman, Ontario K0A 1M0
$424,900
Beautifully renovated with a warm modern-country flair, this charming home sits on a spacious lot adorned with fruit trees and berry shrubs-perfect for those seeking peaceful country living just a few kilometers from Casselman. Enjoy outdoor features such as an above ground pool, firepit, deck with gazebo, vegetable garden, play structure, and plenty of open space to roam and relax. Inside, the stunning 2021 kitchen remodel offers pull-out drawers, lots of counter and cupboard space, a built-in desk, a large center island, and an enlarged window showcasing a beautiful view of the backyard. The kitchen includes an inviting eating area and flows seamlessly into the cozy sunken living room. The second level features three bedrooms and a full bathroom. The primary bedroom includes a walk-in closet complemented by an IKEA Pax wardrobe system. The finished lower level adds even more flexible living space with a recreation room equipped with a woodstove, an additional room ideal for a bedroom, office, or playroom, along with ample storage. Recent Updates: Roof partial (2017), Deck (2020), Kitchen, powder room and plumbing (2021), Patio door (2021), Water softener (2021), Pool pump and filter (2021), Heating and cooling high efficiency wall unit (2022), Primary bed window (2022), Cellular shades throughout (2022), Clear water system on pool (2024), Hot water tank, pressure tank and sum pump (2025) (id:61210)
Property Details
| MLS® Number | X12579618 |
| Property Type | Single Family |
| Community Name | 604 - Casselman |
| Parking Space Total | 7 |
| Pool Type | Above Ground Pool |
| Structure | Deck |
Building
| Bathroom Total | 2 |
| Bedrooms Above Ground | 3 |
| Bedrooms Below Ground | 1 |
| Bedrooms Total | 4 |
| Appliances | Water Heater, Water Softener, Water Treatment, Dishwasher, Garage Door Opener, Play Structure, Stove, Window Coverings, Refrigerator |
| Basement Development | Finished |
| Basement Type | Full (finished) |
| Construction Style Attachment | Semi-detached |
| Cooling Type | Wall Unit |
| Exterior Finish | Brick |
| Fireplace Present | Yes |
| Fireplace Type | Woodstove |
| Foundation Type | Concrete |
| Half Bath Total | 1 |
| Heating Fuel | Electric |
| Heating Type | Baseboard Heaters, Other, Not Known |
| Stories Total | 2 |
| Size Interior | 1,100 - 1,500 Ft2 |
| Type | House |
Parking
| Attached Garage | |
| Garage | |
| Inside Entry |
Land
| Acreage | No |
| Sewer | Septic System |
| Size Depth | 169 Ft ,7 In |
| Size Frontage | 100 Ft ,1 In |
| Size Irregular | 100.1 X 169.6 Ft ; 0 |
| Size Total Text | 100.1 X 169.6 Ft ; 0 |
| Zoning Description | Residential |
Rooms
| Level | Type | Length | Width | Dimensions |
|---|---|---|---|---|
| Second Level | Bathroom | 3.02 m | 1.65 m | 3.02 m x 1.65 m |
| Second Level | Primary Bedroom | 4.24 m | 3.37 m | 4.24 m x 3.37 m |
| Second Level | Bedroom | 3.55 m | 3.47 m | 3.55 m x 3.47 m |
| Second Level | Bedroom | 3.22 m | 2.76 m | 3.22 m x 2.76 m |
| Lower Level | Bedroom | 3.25 m | 2.94 m | 3.25 m x 2.94 m |
| Lower Level | Family Room | 5.35 m | 3.86 m | 5.35 m x 3.86 m |
| Main Level | Bathroom | 1.9 m | 1.42 m | 1.9 m x 1.42 m |
| Main Level | Dining Room | 3.07 m | 2.81 m | 3.07 m x 2.81 m |
| Main Level | Kitchen | 3.53 m | 3.22 m | 3.53 m x 3.22 m |
| Main Level | Living Room | 3.96 m | 3.68 m | 3.96 m x 3.68 m |
| Main Level | Foyer | 2.31 m | 2.2 m | 2.31 m x 2.2 m |
https://www.realtor.ca/real-estate/29139962/1152-montee-drouin-road-casselman-604-casselman
Contact Us
Contact us for more information

Judith Laviolette
Broker of Record
www.toscanoteam.com/
2316 St. Joseph Blvd.
Ottawa, Ontario K1C 1E8
(613) 830-0000
(613) 830-0080
remaxdeltarealtyteam.com/

Angelo Toscano
Salesperson
www.toscanoteam.com/
www.facebook.com/angelo.toscano.75
2316 St. Joseph Blvd.
Ottawa, Ontario K1C 1E8
(613) 830-0000
(613) 830-0080
remaxdeltarealtyteam.com/

