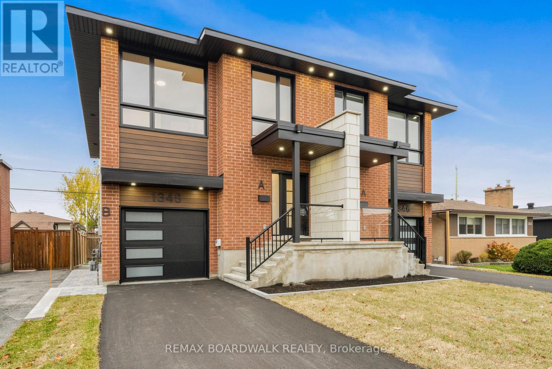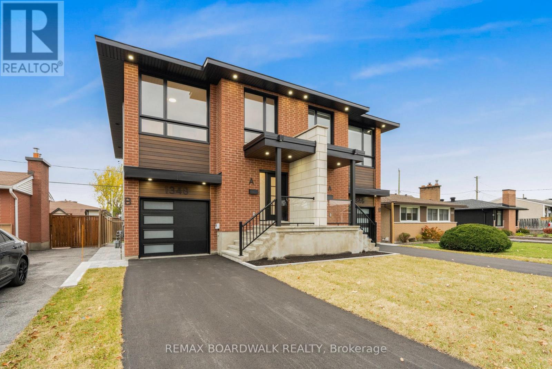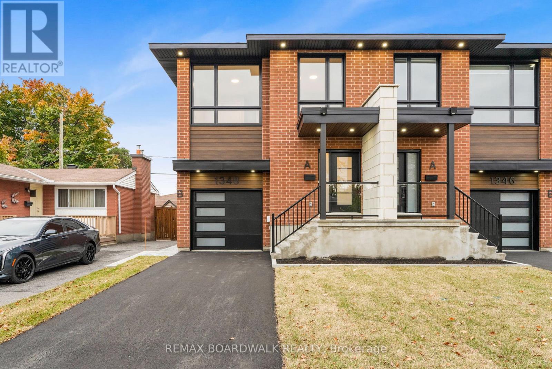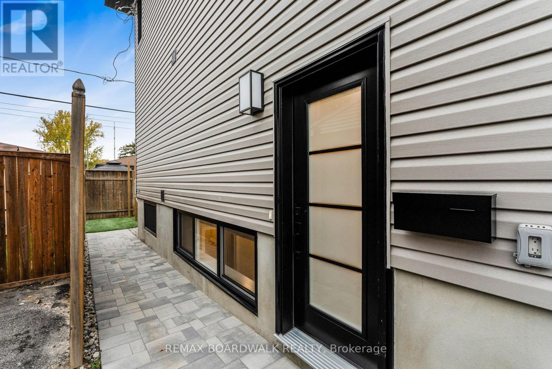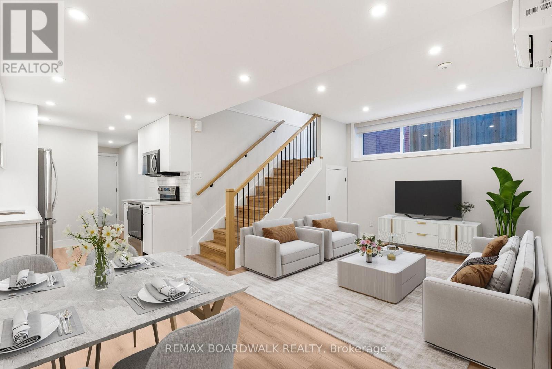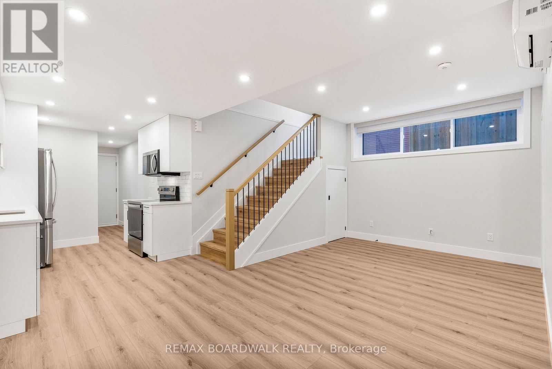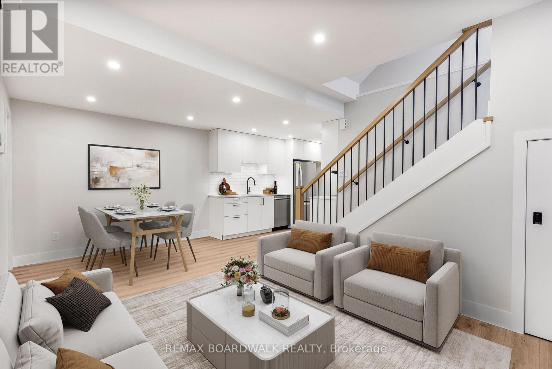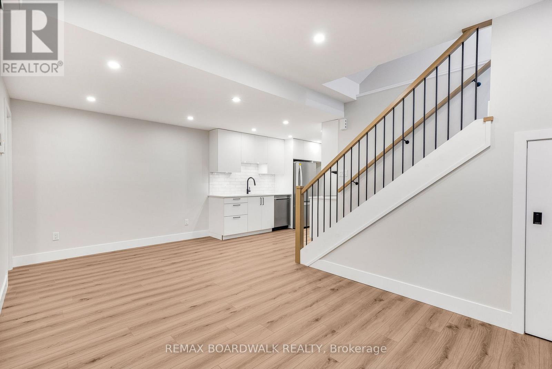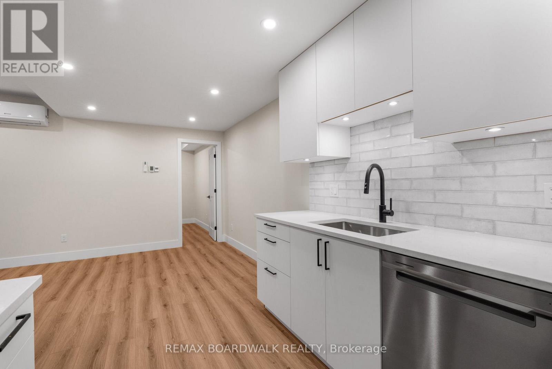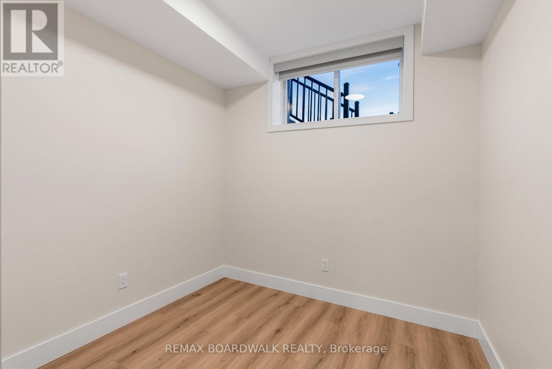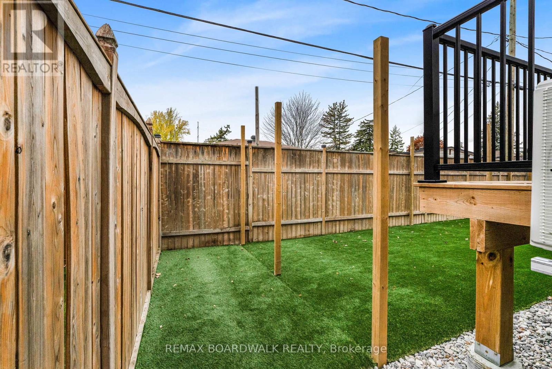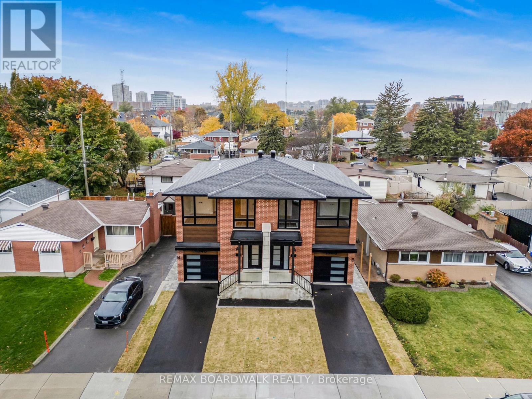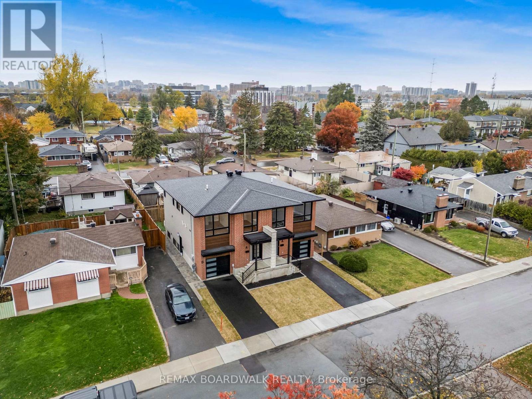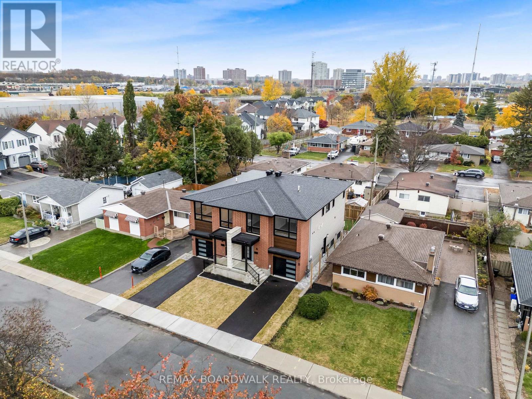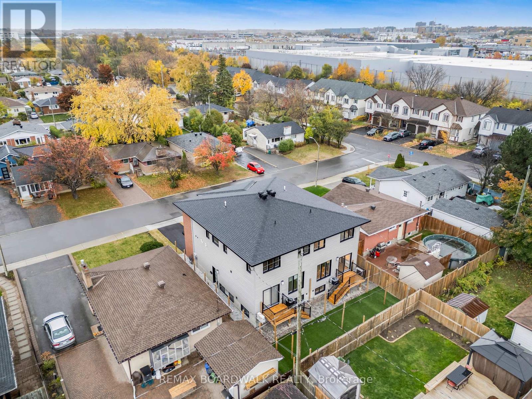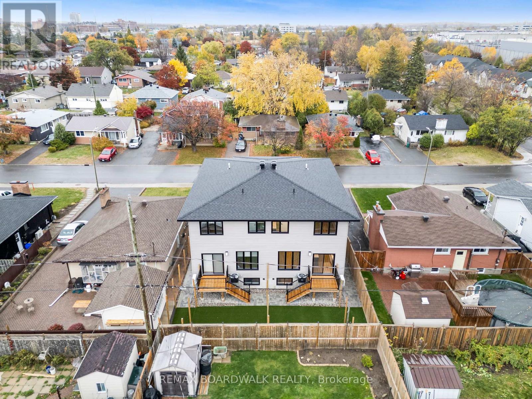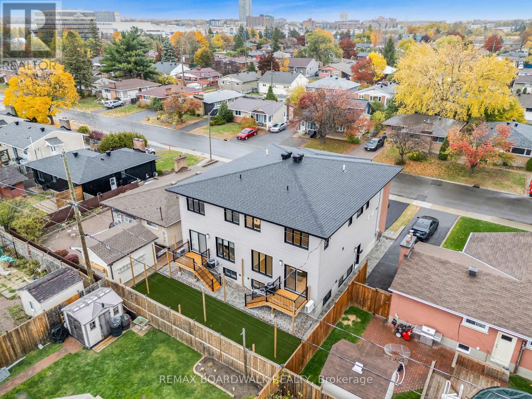B - 1348 Avenue Q Avenue Ottawa, Ontario K1G 0B6
$2,100 Monthly
BRAND NEW 2-Bedroom, 1-Bath Lower-Level Apartment in Central Ottawa! Be the first to live in this stunning, newly constructed lower-level apartment located in a quiet neighborhood close to public transit, VIA Rail, shopping, and all essential amenities. This bright and spacious home features 8.5-foot ceilings and large above-grade windows that fill the space with natural light.The modern kitchen is equipped with quartz countertops, stainless steel appliances, ample cabinetry, custom window coverings and convenient in-unit stacked laundry. The open-concept living and dining area is illuminated with recessed lighting, offering a comfortable and versatile layout ideal for both relaxing and entertaining. You will also find two generous bedrooms and a stylish full bathroom designed with modern finishes. A private outdoor space provides the perfect spot to enjoy sunny afternoons or quiet evenings. Credit and reference checks are required with all applications, and utilities are in addition to the rent. This home is brand new, has never been lived in, and is ready for you to move in and make it your own. (id:61210)
Property Details
| MLS® Number | X12580004 |
| Property Type | Single Family |
| Community Name | 3601 - Eastway Gardens/Industrial Park |
| Amenities Near By | Park, Public Transit, Schools |
| Features | Carpet Free, In Suite Laundry |
Building
| Bathroom Total | 1 |
| Bedrooms Above Ground | 2 |
| Bedrooms Total | 2 |
| Appliances | Water Heater - Tankless |
| Basement Features | Apartment In Basement |
| Basement Type | N/a |
| Cooling Type | Central Air Conditioning |
| Exterior Finish | Brick, Vinyl Siding |
| Foundation Type | Concrete |
| Heating Fuel | Natural Gas |
| Heating Type | Radiant Heat |
| Size Interior | 1,500 - 2,000 Ft2 |
| Type | Other |
| Utility Water | Municipal Water |
Parking
| No Garage | |
| Street |
Land
| Acreage | No |
| Fence Type | Fenced Yard |
| Land Amenities | Park, Public Transit, Schools |
| Sewer | Sanitary Sewer |
| Size Irregular | . |
| Size Total Text | . |
Rooms
| Level | Type | Length | Width | Dimensions |
|---|---|---|---|---|
| Lower Level | Living Room | 5.79 m | 3.05 m | 5.79 m x 3.05 m |
| Lower Level | Kitchen | 2.43 m | 3.35 m | 2.43 m x 3.35 m |
| Lower Level | Primary Bedroom | 3.05 m | 3.05 m | 3.05 m x 3.05 m |
| Lower Level | Bedroom 2 | 2.43 m | 2.13 m | 2.43 m x 2.13 m |
| Lower Level | Bathroom | 0.6 m | 0.6 m | 0.6 m x 0.6 m |
Contact Us
Contact us for more information

Andrew Clark
Salesperson
www.clarkhomesgroup.com/
1180 Place D'orleans Dr Unit 3
Ottawa, Ontario K1C 7K3
(613) 837-0000
(613) 837-0005
www.remaxaffiliates.ca/

