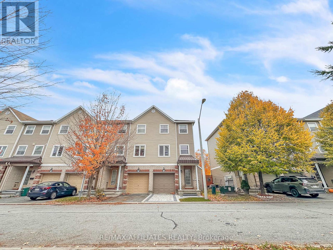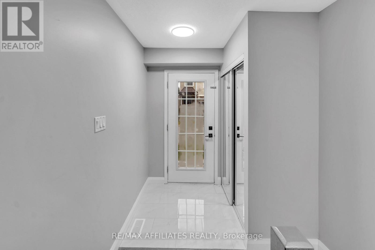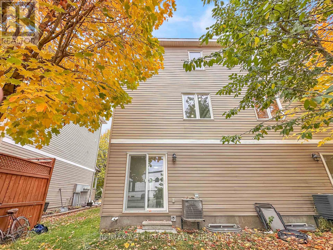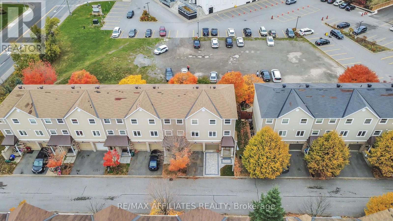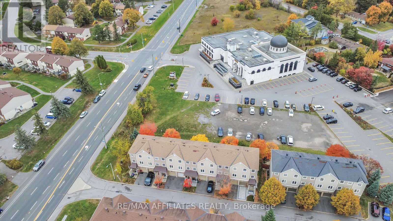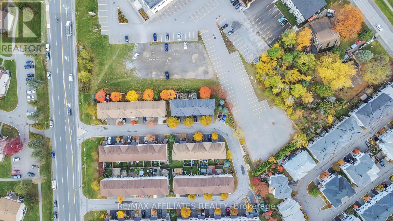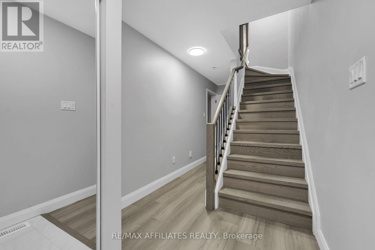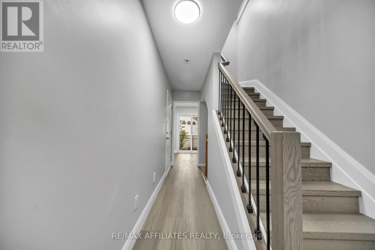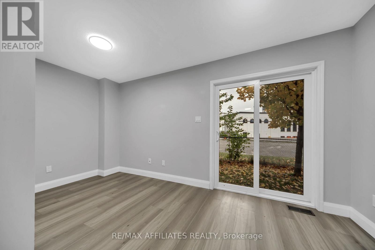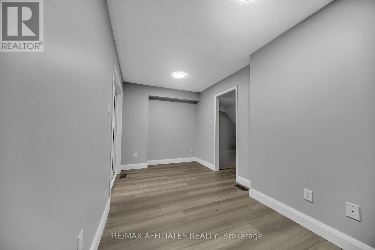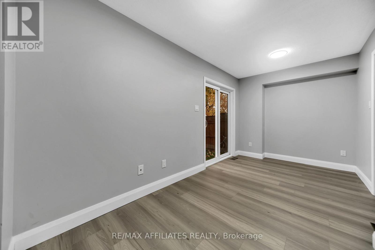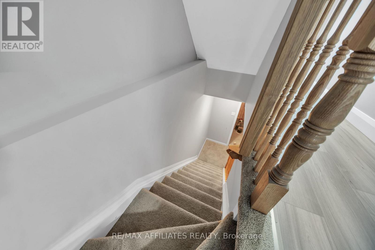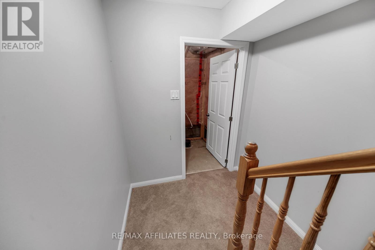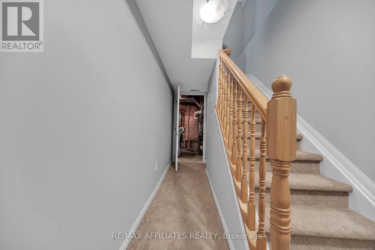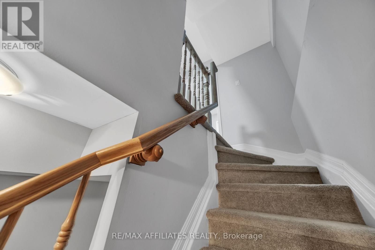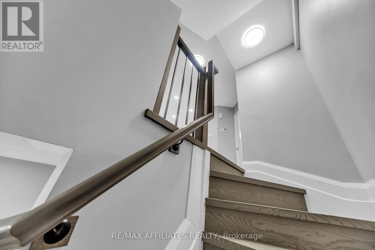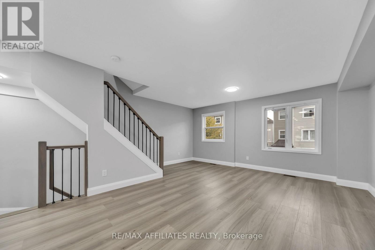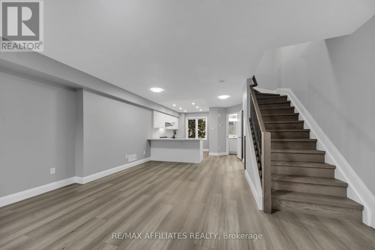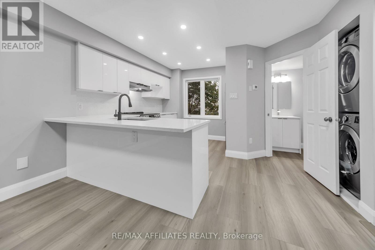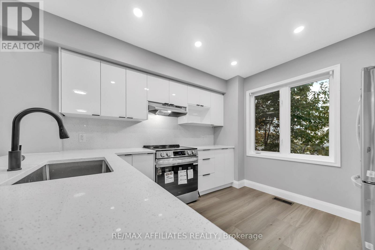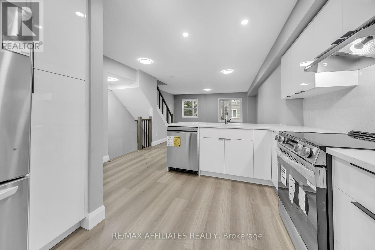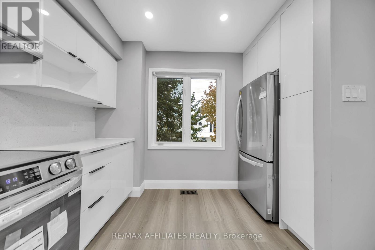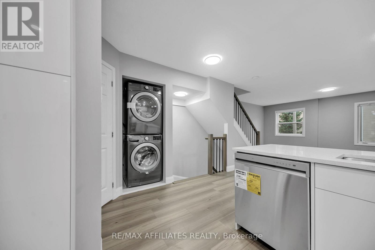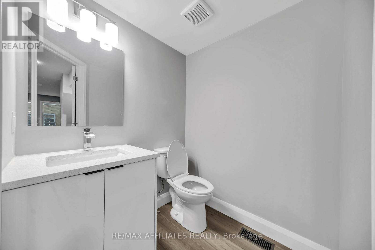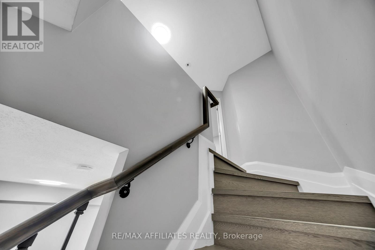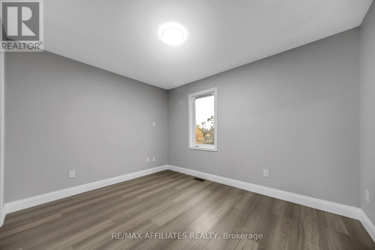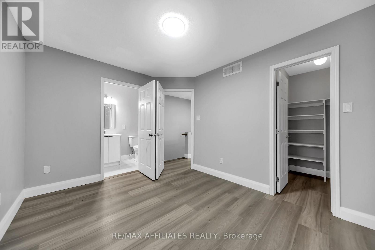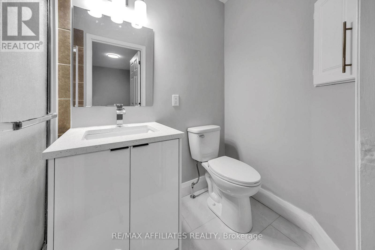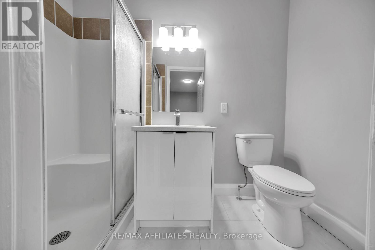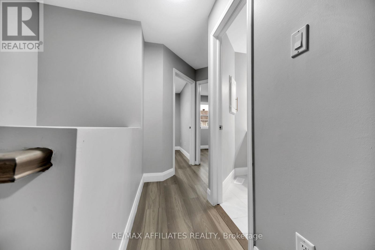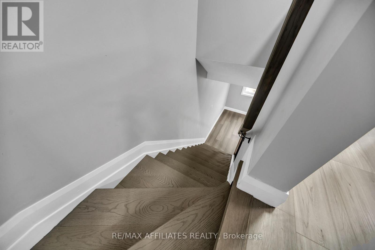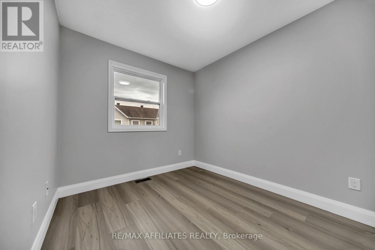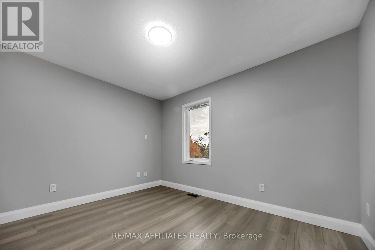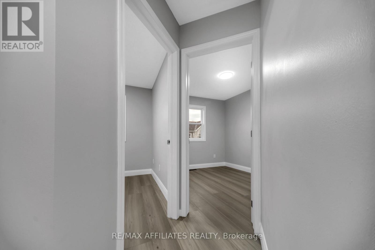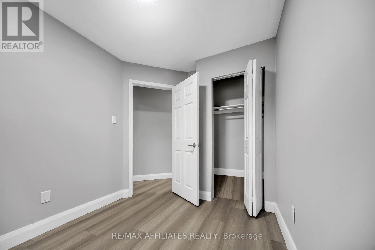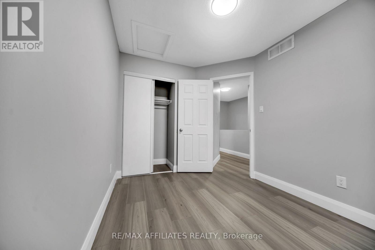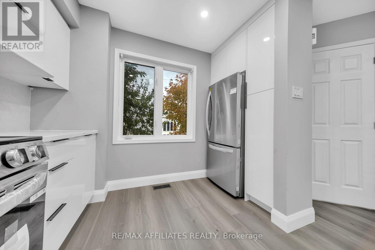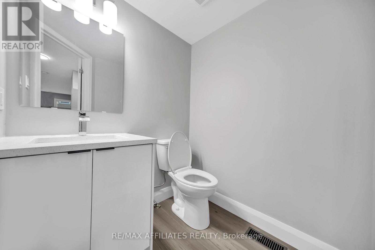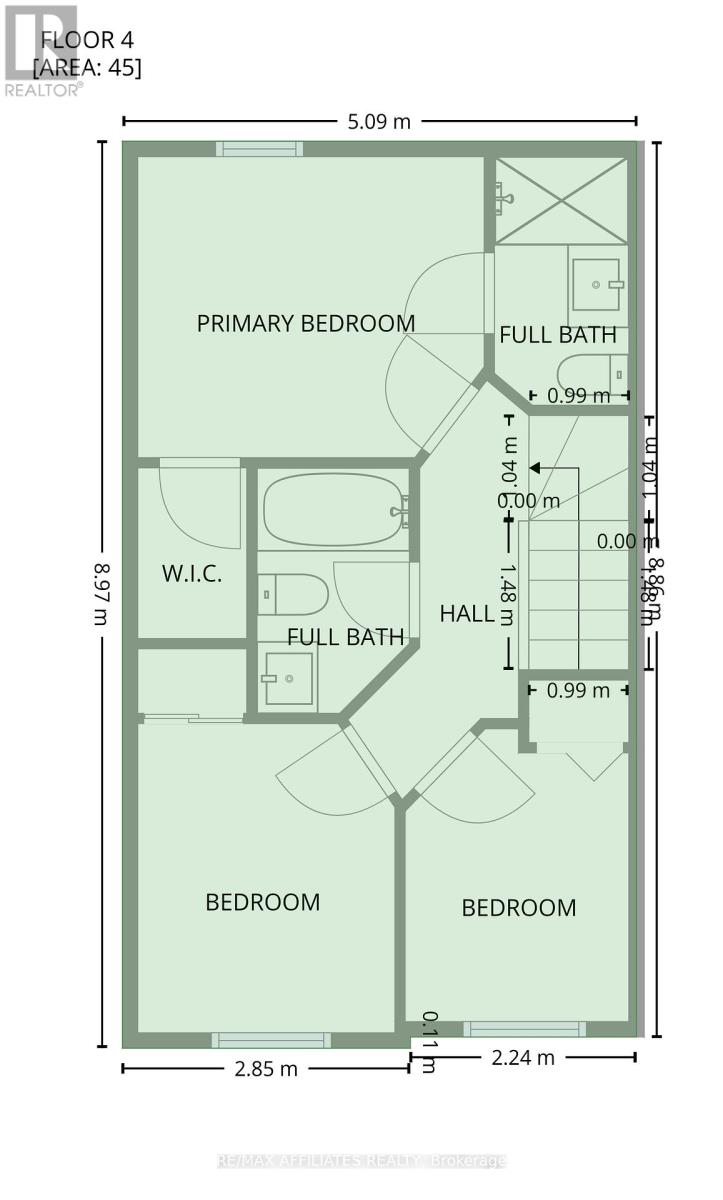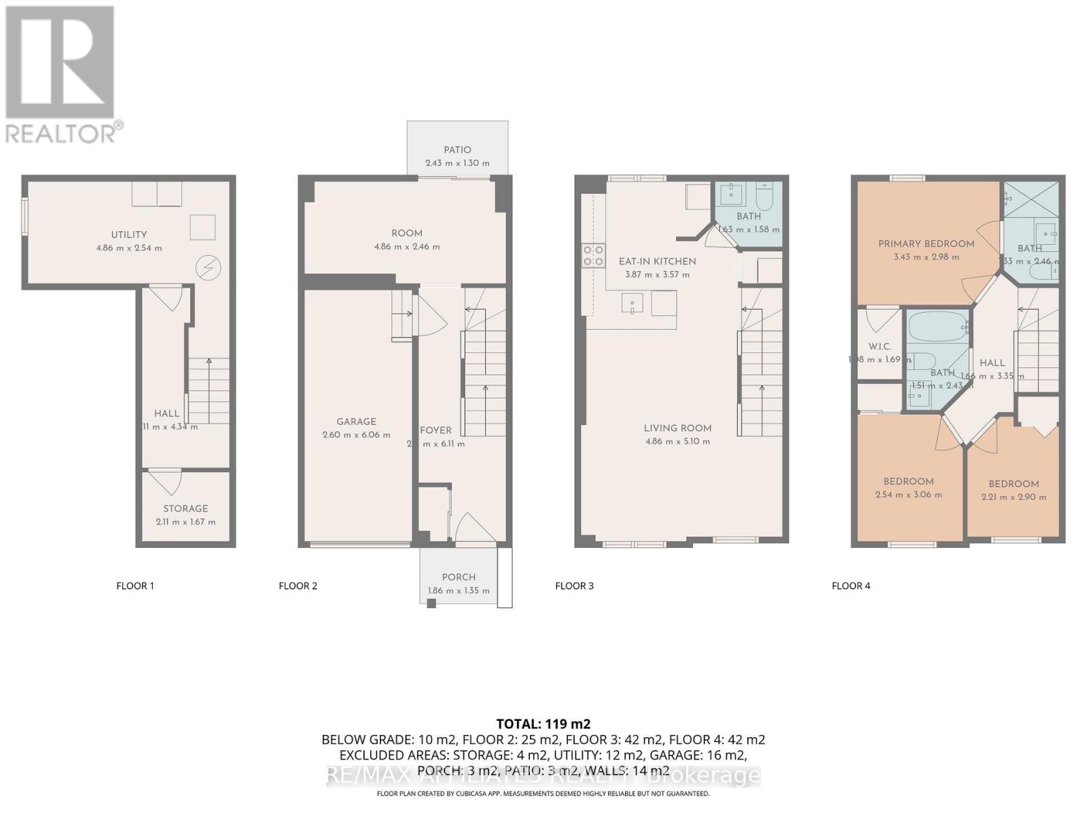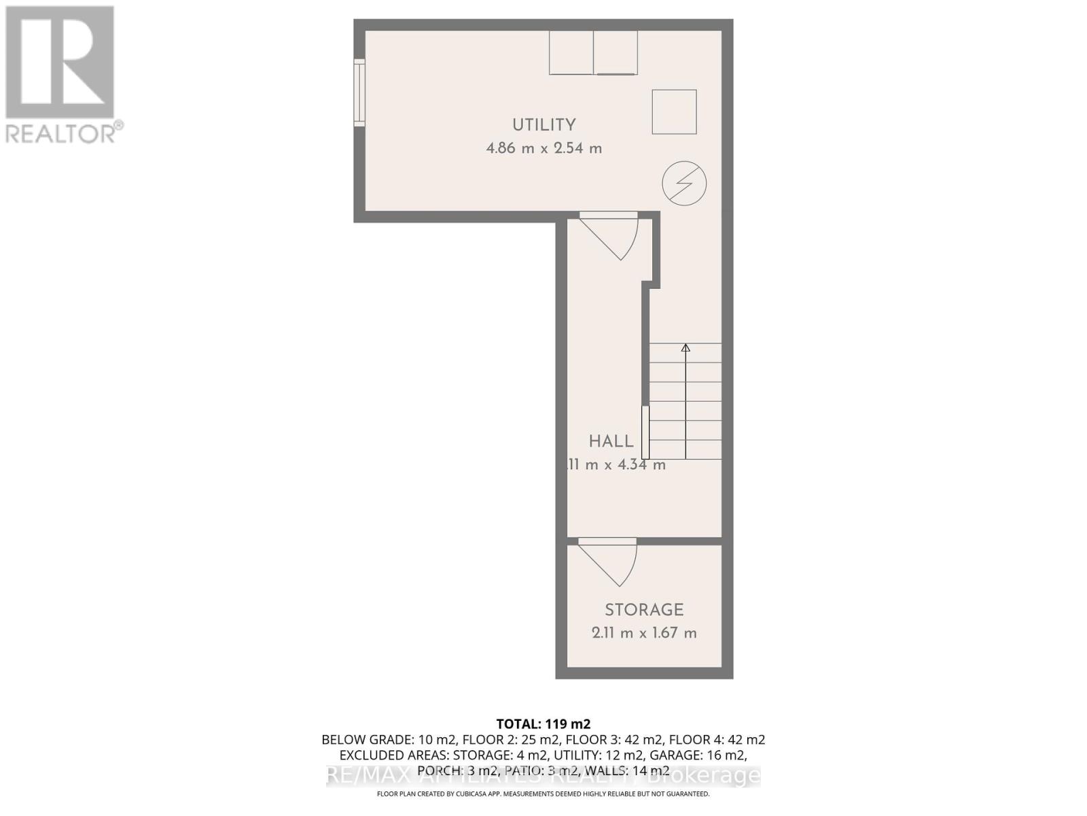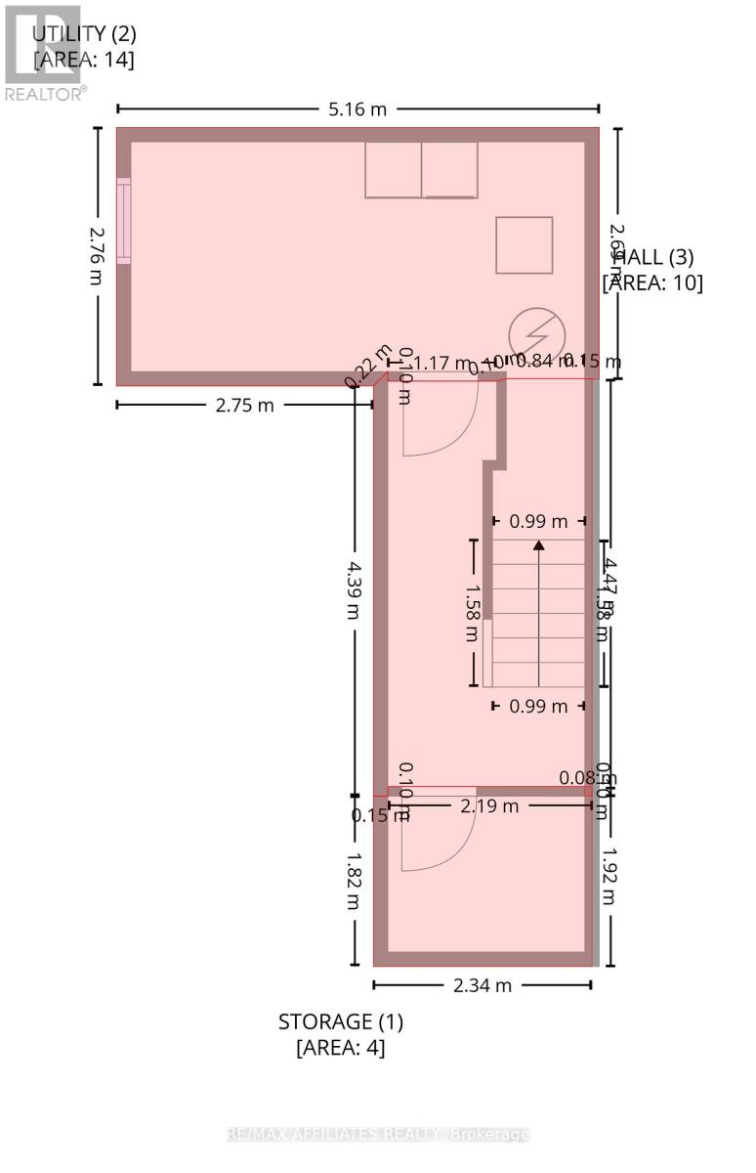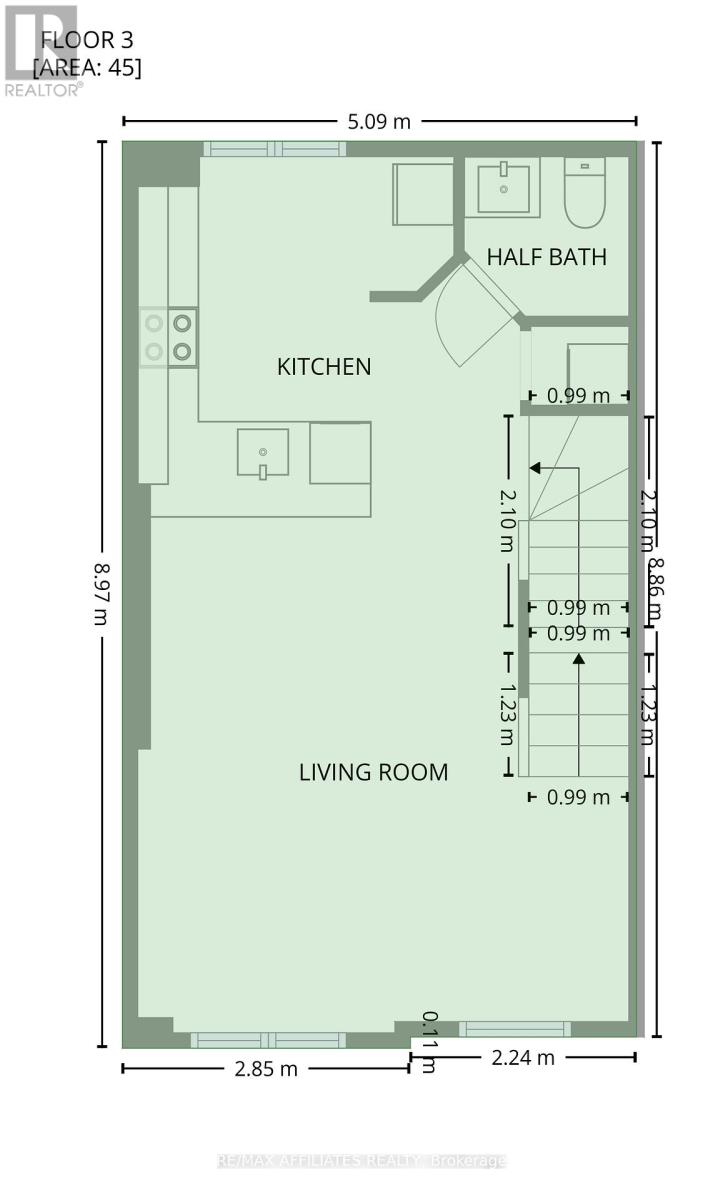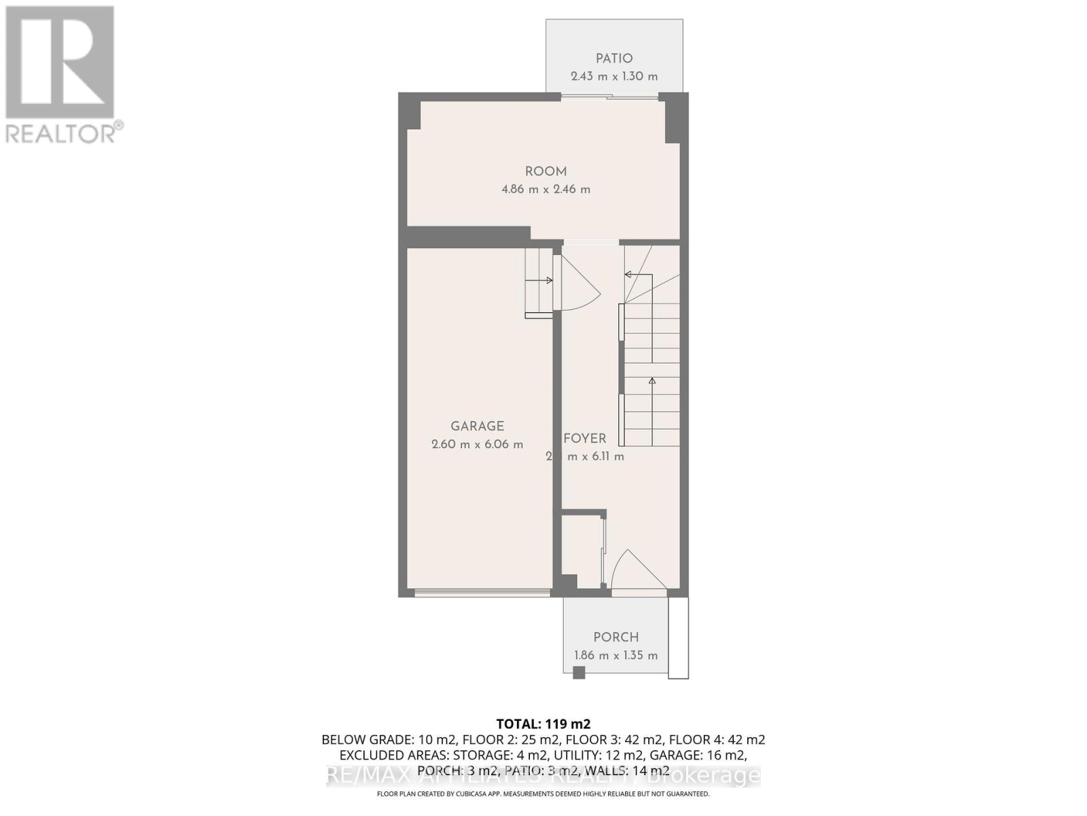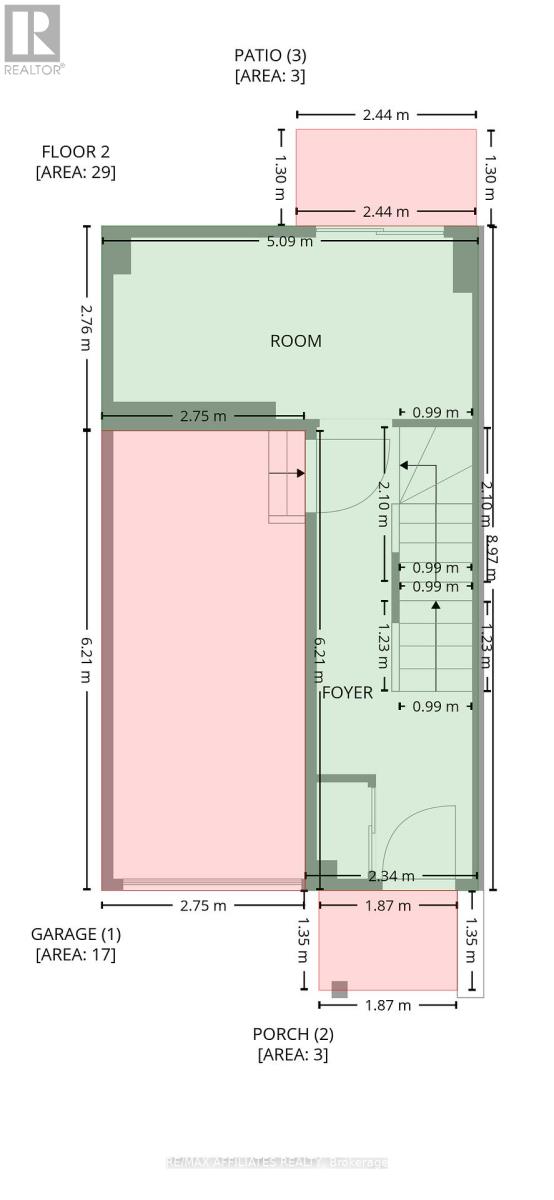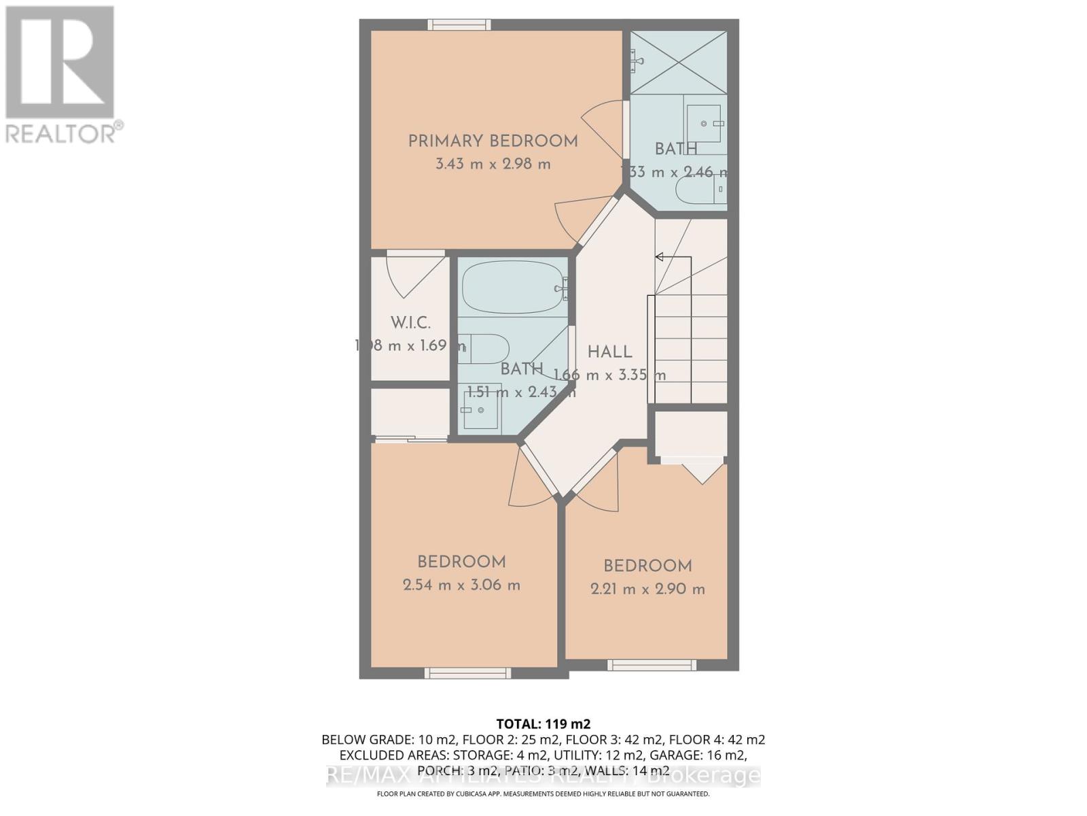714 Sanibel Private Ottawa, Ontario K2H 0A8
$564,900
This beautifully renovated home is in pristine, model-home condition. It offers quality laminate flooring throughout, including the stairs, stylish ceramic tiles, and modern finishes. The welcoming foyer leads to a versatile main-floor den or office-perfect for today's work-from-home lifestyle. The second level features an impressive open-concept living space complete with a gourmet kitchen, quartz countertops, stainless steel appliances, an eat-in area, a spacious living room, a powder room, and convenient laundry. On the third floor, you'll find a luxurious primary suite with a walk-in closet and ensuite bathroom, along with two bright, comfortable bedrooms and a full 3-piece bathroom. Outside, the interlocked driveway and attached 1-car garage enhance both curb appeal and convenience. Ideally located near schools, shopping, transit, Jamia Omar, and just minutes from Kanata's high-tech sector, Highways 416 & 417, and downtown Ottawa, this home truly stands out. Book your private viewing today before it's gone! (id:61210)
Property Details
| MLS® Number | X12580154 |
| Property Type | Single Family |
| Community Name | 7802 - Westcliffe Estates |
| Equipment Type | Water Heater - Gas, Water Heater |
| Parking Space Total | 2 |
| Rental Equipment Type | Water Heater - Gas, Water Heater |
Building
| Bathroom Total | 6 |
| Bedrooms Above Ground | 3 |
| Bedrooms Total | 3 |
| Appliances | Garage Door Opener Remote(s), Dishwasher, Dryer, Hood Fan, Stove, Washer, Refrigerator |
| Basement Development | Unfinished |
| Basement Type | N/a (unfinished) |
| Construction Style Attachment | Semi-detached |
| Cooling Type | Central Air Conditioning |
| Exterior Finish | Brick Veneer, Vinyl Siding |
| Foundation Type | Poured Concrete |
| Half Bath Total | 3 |
| Heating Fuel | Natural Gas |
| Heating Type | Forced Air |
| Stories Total | 3 |
| Size Interior | 1,100 - 1,500 Ft2 |
| Type | House |
| Utility Water | Municipal Water |
Parking
| Attached Garage | |
| Garage |
Land
| Acreage | No |
| Sewer | Sanitary Sewer |
| Size Depth | 67 Ft ,1 In |
| Size Frontage | 24 Ft ,6 In |
| Size Irregular | 24.5 X 67.1 Ft |
| Size Total Text | 24.5 X 67.1 Ft |
Rooms
| Level | Type | Length | Width | Dimensions |
|---|---|---|---|---|
| Second Level | Bathroom | 1.63 m | 1.58 m | 1.63 m x 1.58 m |
| Second Level | Kitchen | 3.87 m | 3.57 m | 3.87 m x 3.57 m |
| Second Level | Living Room | 4.86 m | 5.1 m | 4.86 m x 5.1 m |
| Main Level | Sitting Room | 4.86 m | 2.46 m | 4.86 m x 2.46 m |
| Main Level | Foyer | 2 m | 6.11 m | 2 m x 6.11 m |
| Upper Level | Primary Bedroom | 3.43 m | 2.98 m | 3.43 m x 2.98 m |
| Upper Level | Bedroom | 2.54 m | 3.06 m | 2.54 m x 3.06 m |
| Upper Level | Bedroom | 2.21 m | 2.9 m | 2.21 m x 2.9 m |
| Upper Level | Bathroom | 1.33 m | 2.46 m | 1.33 m x 2.46 m |
| Upper Level | Bathroom | 1.51 m | 2.43 m | 1.51 m x 2.43 m |
Utilities
| Electricity | Installed |
| Sewer | Installed |
https://www.realtor.ca/real-estate/29140441/714-sanibel-private-ottawa-7802-westcliffe-estates
Contact Us
Contact us for more information

Naveed Zafar
Salesperson
2912 Woodroffe Avenue
Ottawa, Ontario K2J 4P7
(613) 216-1755
(613) 825-0878
www.remaxaffiliates.ca/

Iftkhar Mirza
Salesperson
iftkharmirza.ca/
2912 Woodroffe Avenue
Ottawa, Ontario K2J 4P7
(613) 216-1755
(613) 825-0878
www.remaxaffiliates.ca/

