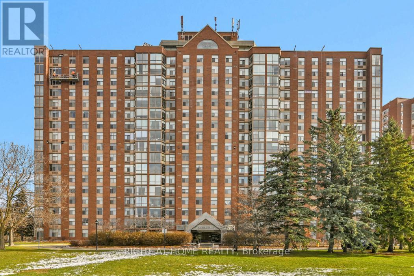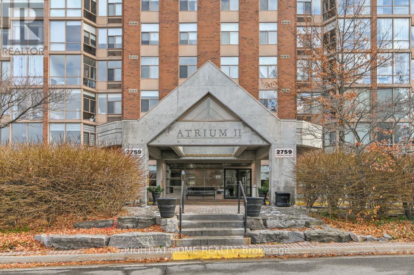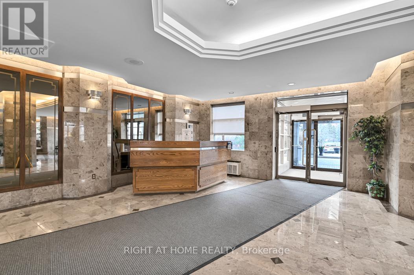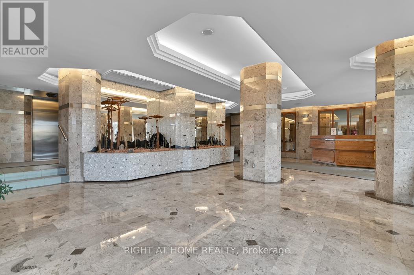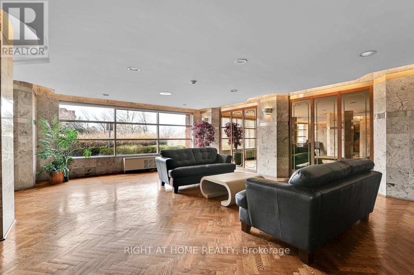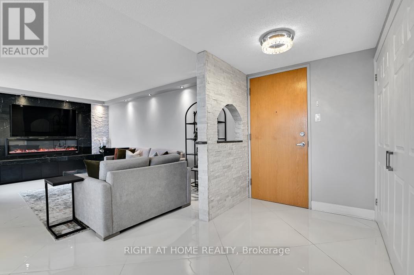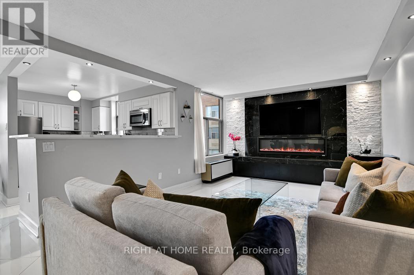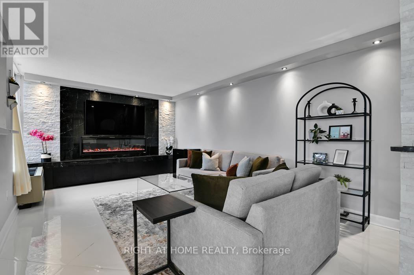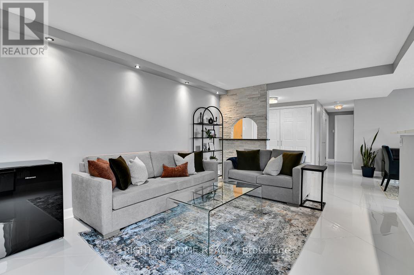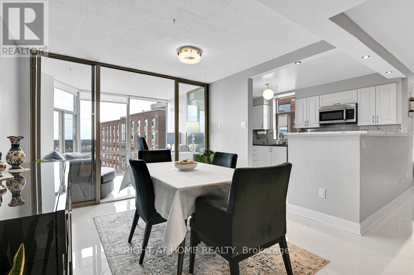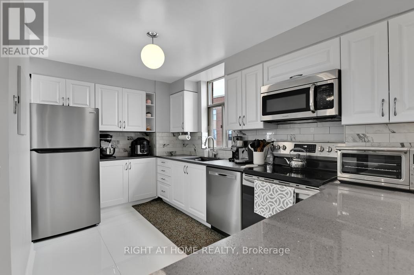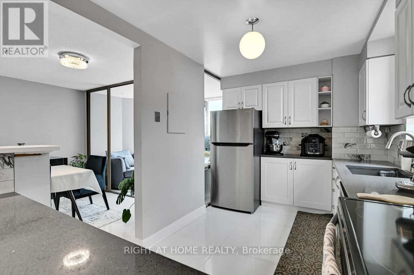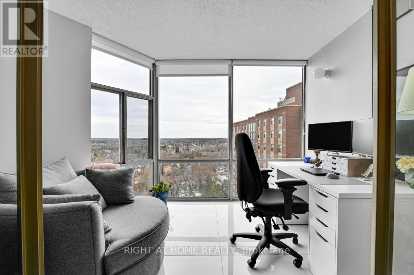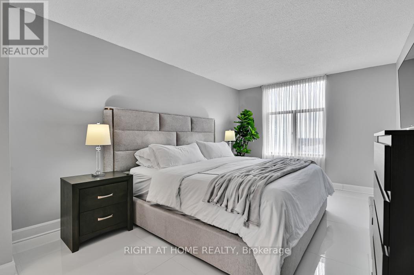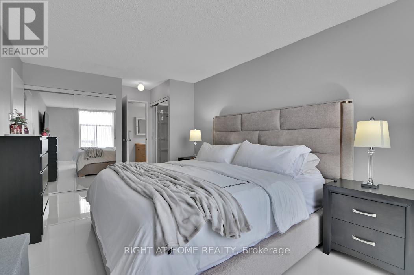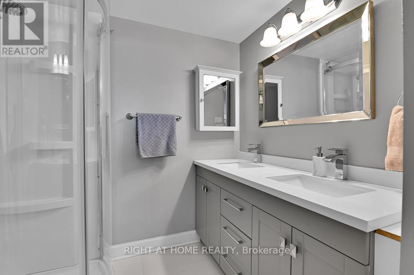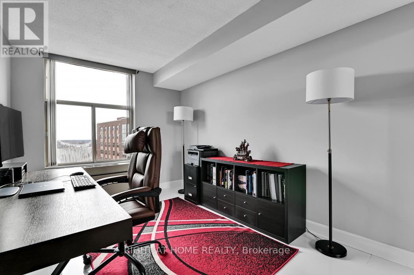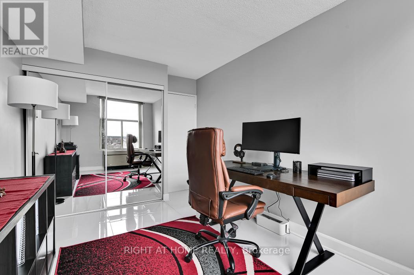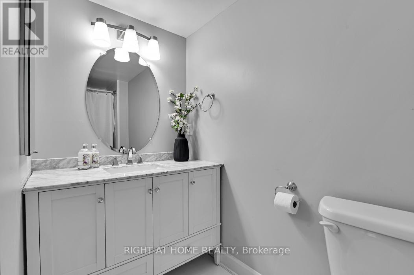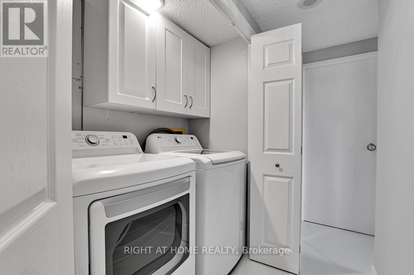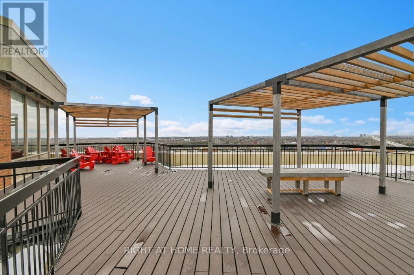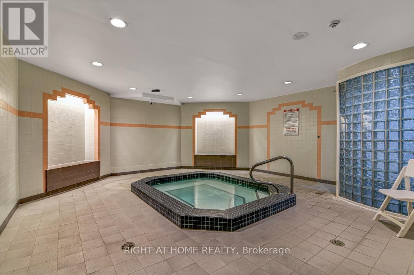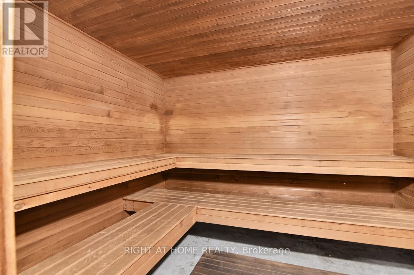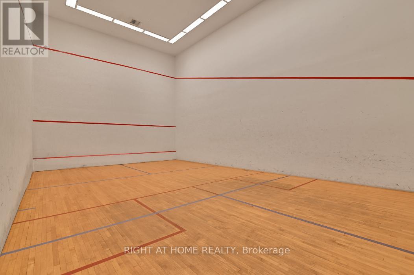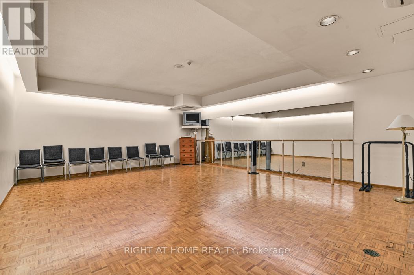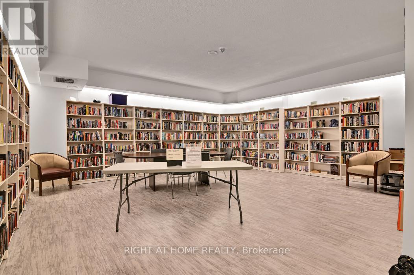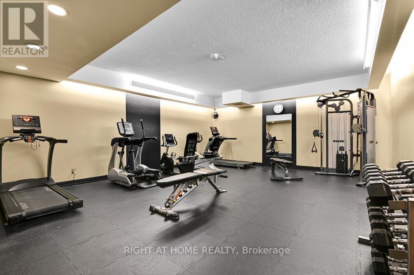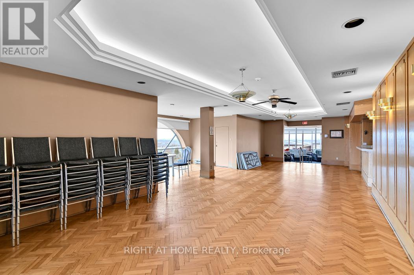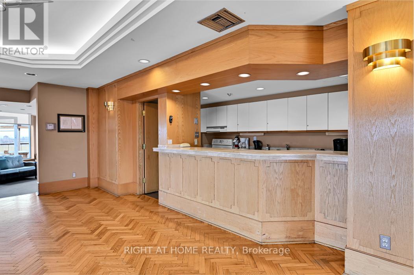1703 - 2759 Carousel Crescent Ottawa, Ontario K1T 2N5
$344,900Maintenance, Water, Common Area Maintenance, Insurance
$748.25 Monthly
Maintenance, Water, Common Area Maintenance, Insurance
$748.25 MonthlyWelcome to 2759 Carousel Crescent, Unit #1703. Surrounded by parkland, Atrium II at Hunt Club is a stately and appealing tower. Unit 1703 is located at the end of a quiet, well-maintained hallway. This beautifully updated condominium features porcelain tile, quartz countertops with a tiled backsplash, modern bathroom vanities, updated light fixtures, and pot lights throughout. The open-concept layout offers bright windows and stunning 17th-floor views. The living room showcases a stylish feature wall with a built-in electric fireplace. The kitchen provides ample cupboard space along with stainless steel appliances purchased in 2022.The enclosed sunroom is currently used as an office but is also perfect for enjoying sunrise or sunset with a cup of tea. The spacious primary bedroom includes two double closets and a 3-piece ensuite. There is a second bedroom located next to the 4-piece main bathroom, and the in-suite laundry includes a washer and dryer that were also purchased in 2022. The hot water tank was purchased in 2023 and is owned. This turnkey condominium offers outstanding amenities, including a fitness centre, squash courts, sauna, party room, library, workshop, and an outdoor pool. Parking spot #211 and locker #121 are included. Located close to the O-Train, park-and-ride, and South Keys Shopping Centre. (id:61210)
Property Details
| MLS® Number | X12580278 |
| Property Type | Single Family |
| Community Name | 2604 - Emerald Woods/Sawmill Creek |
| Community Features | Pets Allowed With Restrictions |
| Features | Balcony, Carpet Free, In Suite Laundry, Sauna |
| Parking Space Total | 1 |
Building
| Bathroom Total | 2 |
| Bedrooms Above Ground | 2 |
| Bedrooms Total | 2 |
| Amenities | Storage - Locker |
| Appliances | Dishwasher, Dryer, Hood Fan, Water Heater, Microwave, Stove, Washer, Window Coverings, Refrigerator |
| Basement Type | None |
| Cooling Type | Central Air Conditioning |
| Exterior Finish | Brick |
| Fireplace Present | Yes |
| Heating Fuel | Electric |
| Heating Type | Heat Pump, Baseboard Heaters |
| Size Interior | 1,200 - 1,399 Ft2 |
| Type | Apartment |
Parking
| Underground | |
| Garage |
Land
| Acreage | No |
Rooms
| Level | Type | Length | Width | Dimensions |
|---|---|---|---|---|
| Main Level | Living Room | 5.33 m | 3.5 m | 5.33 m x 3.5 m |
| Main Level | Dining Room | 4.34 m | 3.35 m | 4.34 m x 3.35 m |
| Main Level | Kitchen | 3.98 m | 2.43 m | 3.98 m x 2.43 m |
| Main Level | Den | 3.35 m | 2.38 m | 3.35 m x 2.38 m |
| Main Level | Primary Bedroom | 4.49 m | 3.2 m | 4.49 m x 3.2 m |
| Main Level | Bathroom | 2.28 m | 1.67 m | 2.28 m x 1.67 m |
| Main Level | Bedroom | 3.88 m | 2.74 m | 3.88 m x 2.74 m |
| Main Level | Bathroom | 2.87 m | 2.06 m | 2.87 m x 2.06 m |
| Main Level | Laundry Room | 1.77 m | 0.73 m | 1.77 m x 0.73 m |
Contact Us
Contact us for more information
Jesyka Sinclair
Salesperson
14 Chamberlain Ave Suite 101
Ottawa, Ontario K1S 1V9
(613) 369-5199
(416) 391-0013
www.rightathomerealty.com/

Erik Anderson
Salesperson
www.andersonottawa.com/
www.facebook.com/andersonottawa
14 Chamberlain Ave Suite 101
Ottawa, Ontario K1S 1V9
(613) 369-5199
(416) 391-0013
www.rightathomerealty.com/

