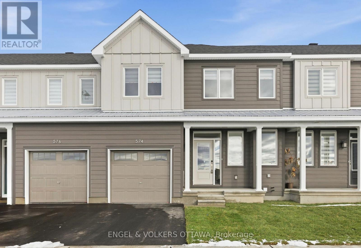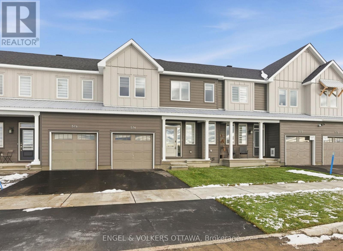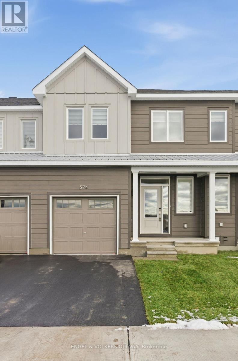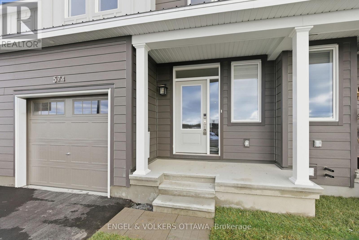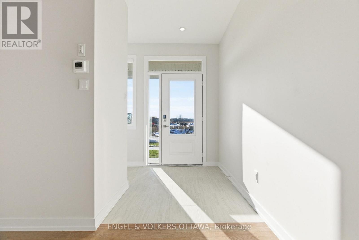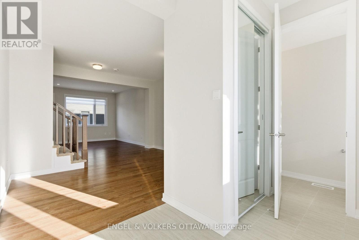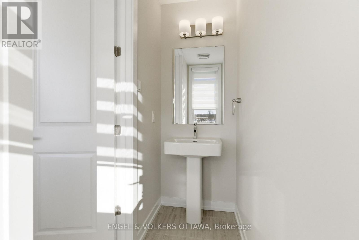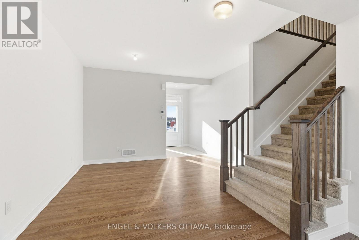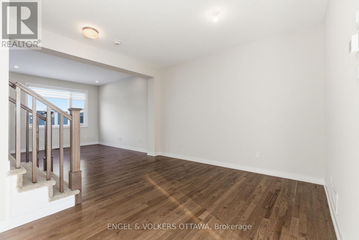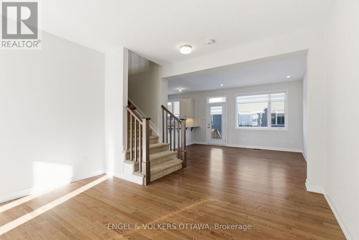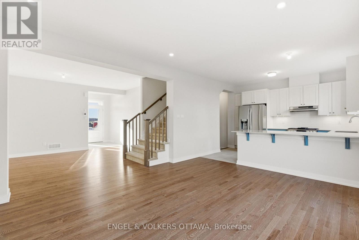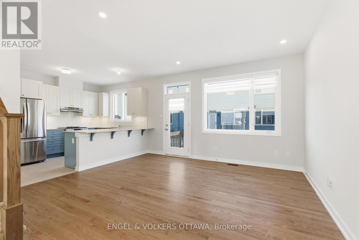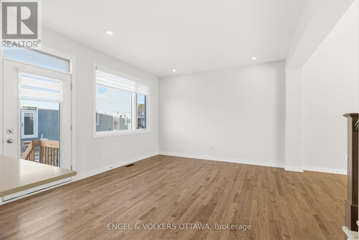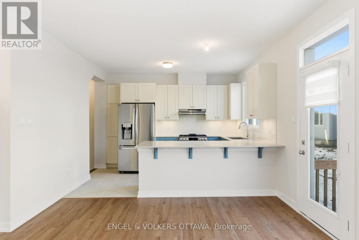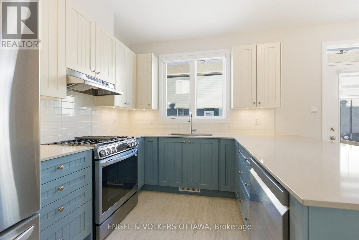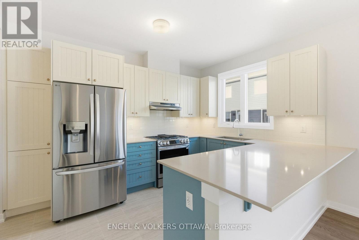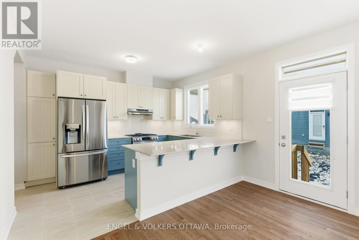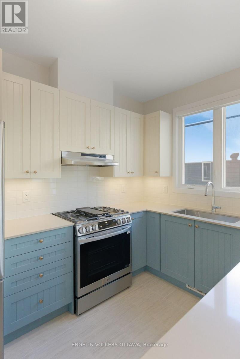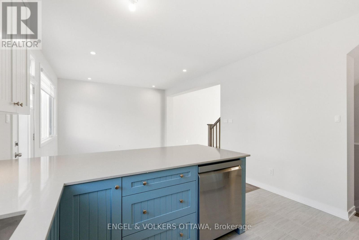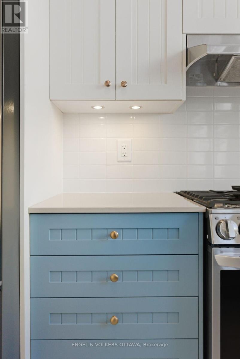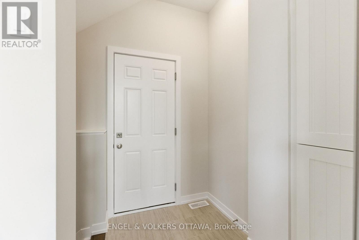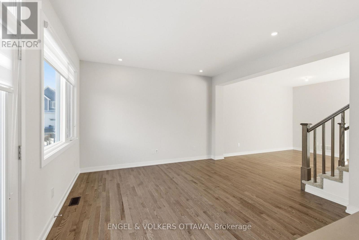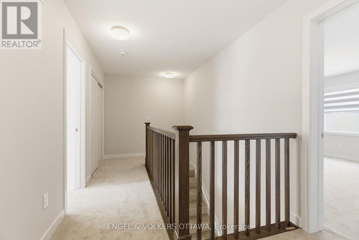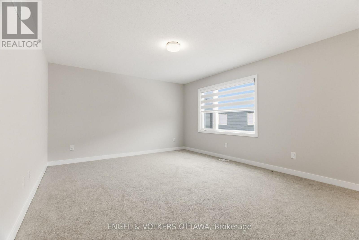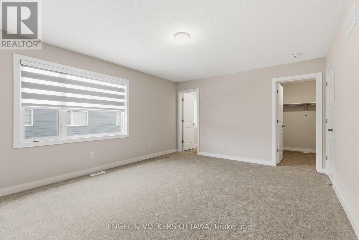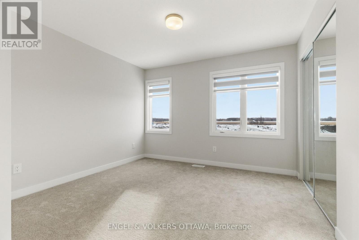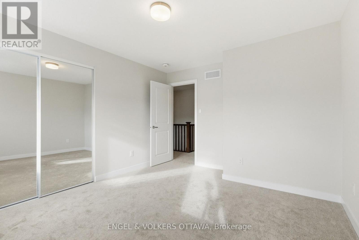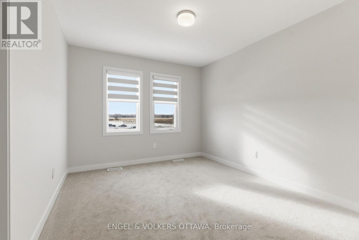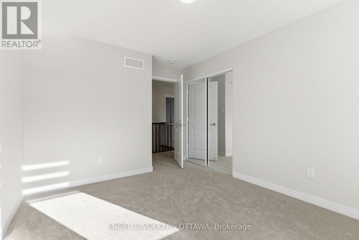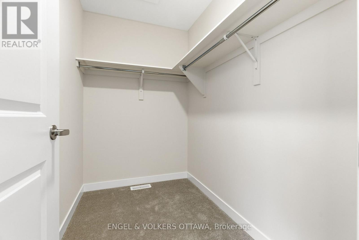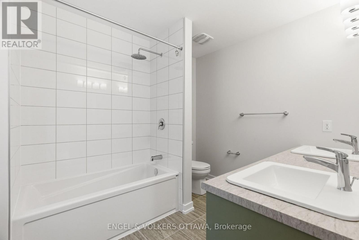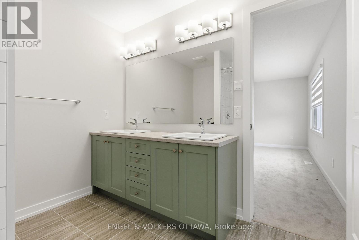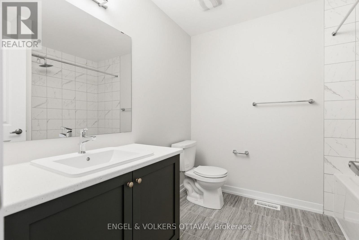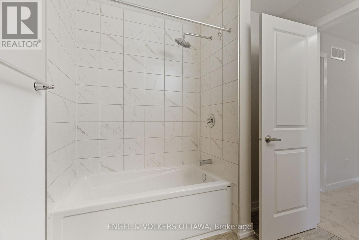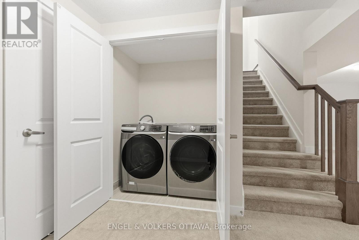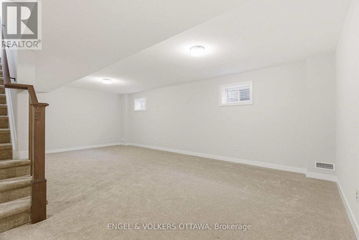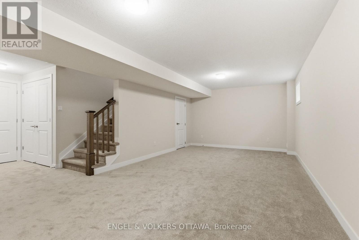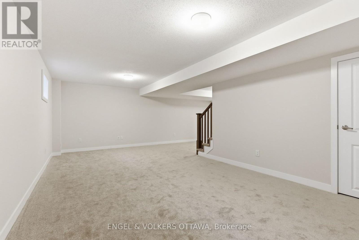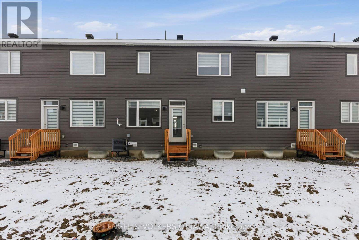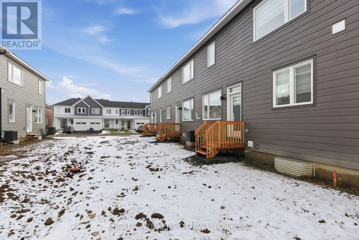574 Oldenburg Avenue Ottawa, Ontario K0A 2Z0
$2,500 Monthly
Be the first to live in this modern, newly built townhome located in the heart of Richmond. Set in a growing neighbourhood surrounded by parks, schools, trails, and everyday conveniences. This location is perfect for tenants seeking a fresh, modern home with a strong community (small town) feel. Thoughtfully designed with an open-concept main floor, this layout features hardwood and tile flooring, a bright living and dining area, and a crisp kitchen complete with stainless steel appliances, quartz countertops, and a spacious breakfast bar ideal for morning coffee or casual meals. Upstairs, you'll find three well-appointed bedrooms, including a generous primary retreat with a private ensuite bathroom, plus a full main bath for family or guests to serve the other two bedrooms. The home is finished with custom blinds throughout, adding both elegance and functionality. The fully finished lower level extends your living space with a cozy family room, dedicated laundry, and plenty of storage. Garage entry with easy access to the kitchen and lower level. Available Dec 1st, no pets. (id:61210)
Property Details
| MLS® Number | X12578876 |
| Property Type | Single Family |
| Community Name | 8208 - Btwn Franktown Rd. & Fallowfield Rd. |
| Equipment Type | Water Heater, Water Softener |
| Parking Space Total | 2 |
| Rental Equipment Type | Water Heater, Water Softener |
Building
| Bathroom Total | 3 |
| Bedrooms Above Ground | 3 |
| Bedrooms Total | 3 |
| Appliances | Dishwasher, Dryer, Hood Fan, Stove, Washer, Window Coverings, Refrigerator |
| Basement Development | Finished |
| Basement Type | Full (finished) |
| Construction Style Attachment | Attached |
| Cooling Type | Central Air Conditioning |
| Exterior Finish | Vinyl Siding |
| Flooring Type | Hardwood, Tile |
| Foundation Type | Poured Concrete |
| Half Bath Total | 1 |
| Heating Fuel | Natural Gas |
| Heating Type | Forced Air |
| Stories Total | 2 |
| Size Interior | 1,500 - 2,000 Ft2 |
| Type | Row / Townhouse |
| Utility Water | Municipal Water |
Parking
| Attached Garage | |
| Garage |
Land
| Acreage | No |
| Sewer | Sanitary Sewer |
Rooms
| Level | Type | Length | Width | Dimensions |
|---|---|---|---|---|
| Second Level | Primary Bedroom | 4.95 m | 3.99 m | 4.95 m x 3.99 m |
| Second Level | Bathroom | 2.74 m | 2.33 m | 2.74 m x 2.33 m |
| Second Level | Bedroom | 3.02 m | 3.48 m | 3.02 m x 3.48 m |
| Second Level | Bedroom | 3.4 m | 3.05 m | 3.4 m x 3.05 m |
| Second Level | Bathroom | 3.21 m | 2.49 m | 3.21 m x 2.49 m |
| Lower Level | Laundry Room | 0.99 m | 1.62 m | 0.99 m x 1.62 m |
| Lower Level | Recreational, Games Room | 7.04 m | 6.6 m | 7.04 m x 6.6 m |
| Main Level | Dining Room | 4.01 m | 2.62 m | 4.01 m x 2.62 m |
| Main Level | Living Room | 4.22 m | 3.84 m | 4.22 m x 3.84 m |
| Main Level | Kitchen | 3.12 m | 3.84 m | 3.12 m x 3.84 m |
| Main Level | Bathroom | 2.31 m | 0.86 m | 2.31 m x 0.86 m |
Contact Us
Contact us for more information
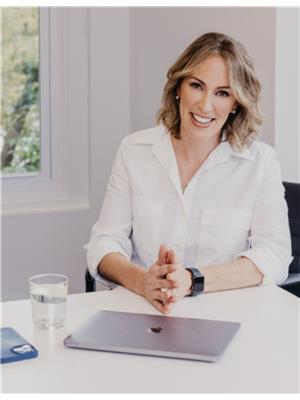
Sarah Hunter
Broker
www.sarahhunterhomes.com/
1433 Wellington St W Unit 113
Ottawa, Ontario K1Y 2X4
(613) 422-8688
(613) 422-6200
ottawacentral.evrealestate.com/

