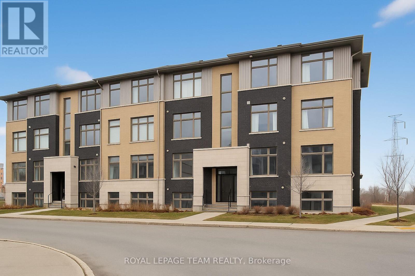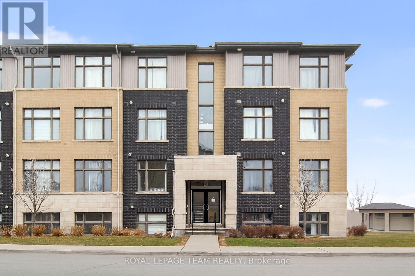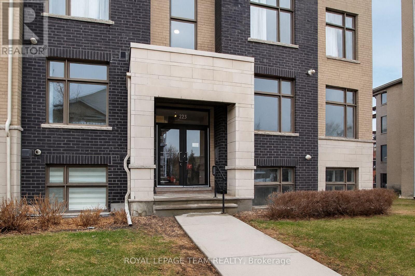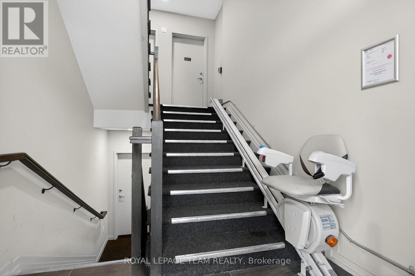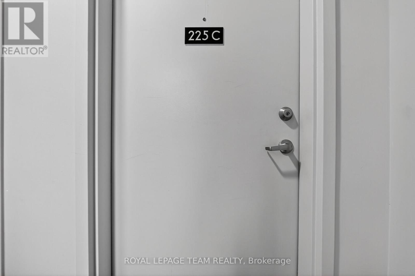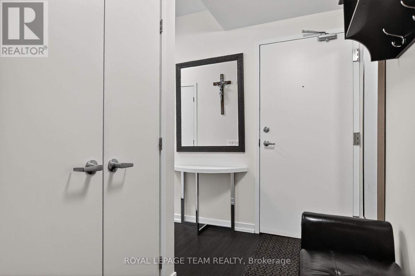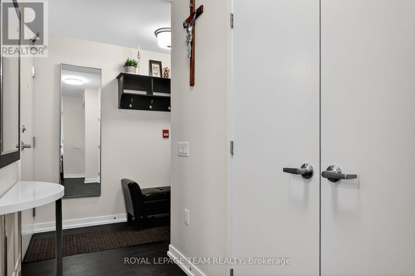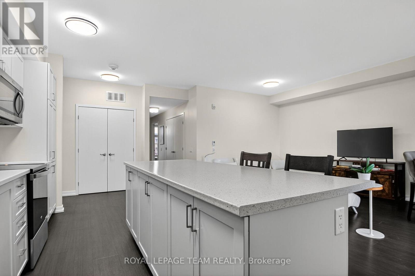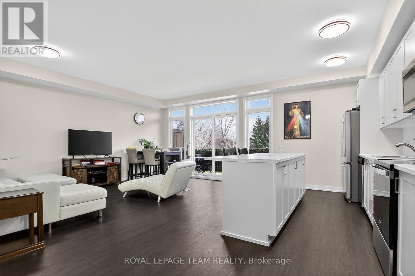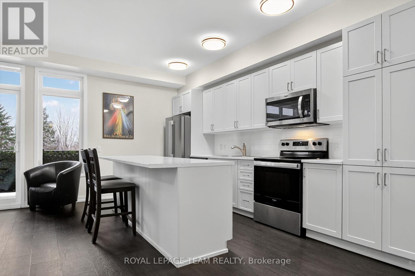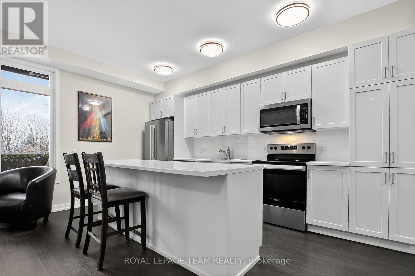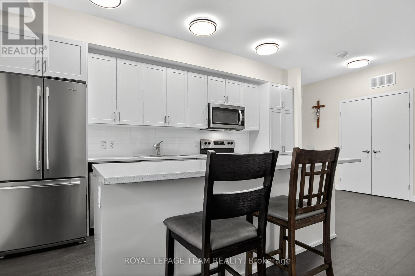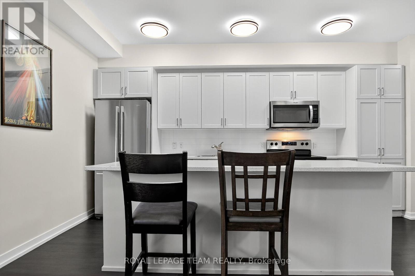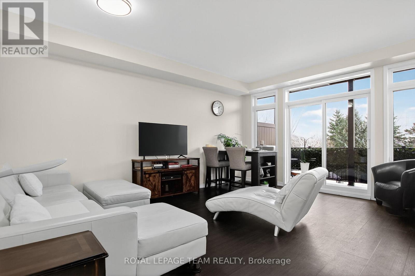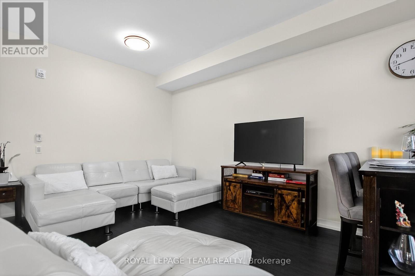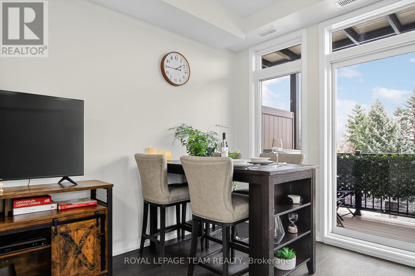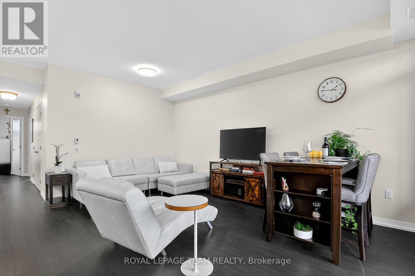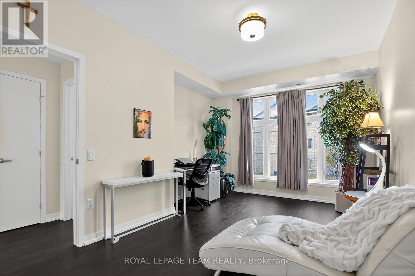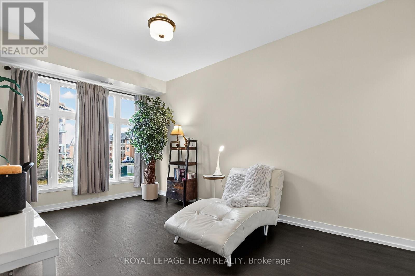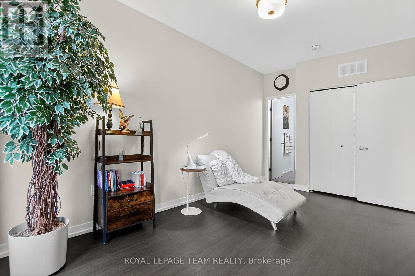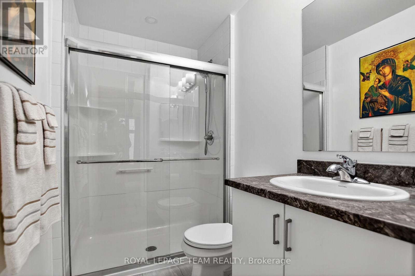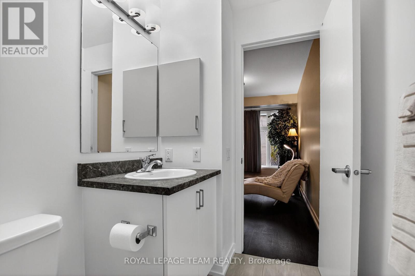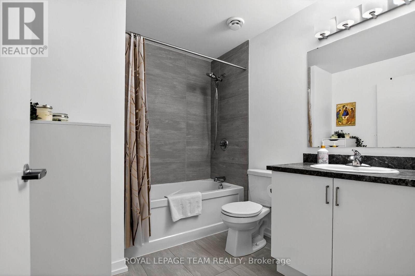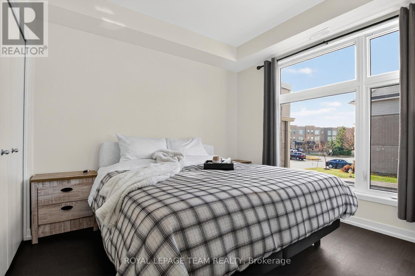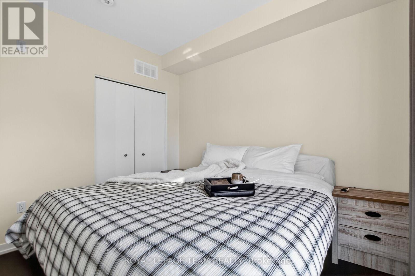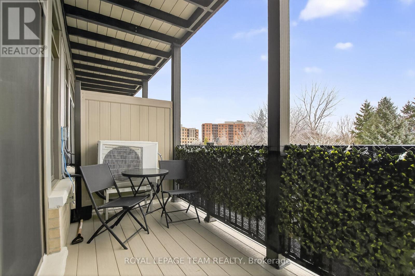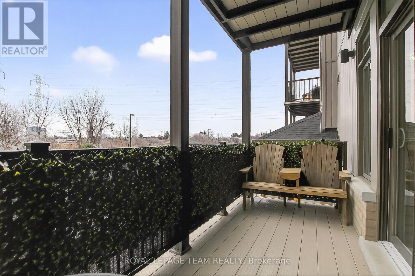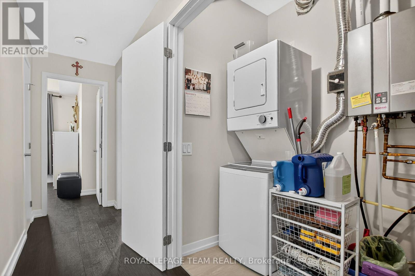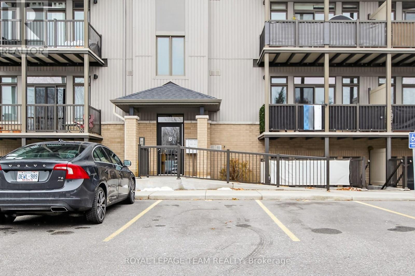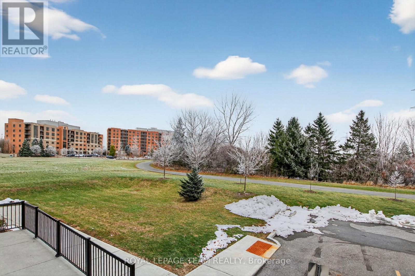C - 225 Citiplace Drive Ottawa, Ontario K2E 0C5
$409,800Maintenance, Insurance, Common Area Maintenance, Water
$487 Monthly
Maintenance, Insurance, Common Area Maintenance, Water
$487 MonthlyWelcome to this meticulously maintained 2 Bedroom & 2 Bath condo! Pride of ownership is evident from the moment you walk through the door. A modern feel comes from the neutral palette and clean lines. Abundant natural light floods the main living area, from the wall of floor to ceiling windows/patio doors, and there is lots of overhead lighting for when the sun goes down. Kitchen boasts tons of cabinet & counter space, SS appliances and a breakfast bar and looks onto the open concept living area; so you can be cooking and still be a part of the conversation when entertaining family & friends! There are two generously sized Bedrooms and a 4pc Main Bath; the Primary Bedroom features a 3pc Ensuite. Convenient in-suite Laundry! Spacious balcony is the perfect spot to sit and enjoy morning coffee or relax after a long day. Location is great! Just minutes to all amenities. Don't miss out on this move-in ready gem! *Note: square footage on floor plans includes square footage of balcony. Chair lift in hallway on main level of building leads to 2nd level. (id:61210)
Property Details
| MLS® Number | X12571812 |
| Property Type | Single Family |
| Community Name | 7203 - Merivale Industrial Park/Citiplace |
| Community Features | Pets Allowed With Restrictions |
| Equipment Type | Water Heater |
| Features | Balcony, Carpet Free, In Suite Laundry |
| Parking Space Total | 1 |
| Rental Equipment Type | Water Heater |
Building
| Bathroom Total | 2 |
| Bedrooms Above Ground | 2 |
| Bedrooms Total | 2 |
| Age | 0 To 5 Years |
| Appliances | Dishwasher, Dryer, Hood Fan, Microwave, Stove, Washer, Refrigerator |
| Basement Type | None |
| Cooling Type | Central Air Conditioning |
| Exterior Finish | Brick, Vinyl Siding |
| Flooring Type | Laminate, Tile |
| Heating Fuel | Natural Gas |
| Heating Type | Forced Air |
| Size Interior | 1,000 - 1,199 Ft2 |
| Type | Apartment |
Parking
| No Garage |
Land
| Acreage | No |
Rooms
| Level | Type | Length | Width | Dimensions |
|---|---|---|---|---|
| Main Level | Foyer | 2.99 m | 1.47 m | 2.99 m x 1.47 m |
| Main Level | Kitchen | 4.96 m | 2.82 m | 4.96 m x 2.82 m |
| Main Level | Living Room | 5.36 m | 3.42 m | 5.36 m x 3.42 m |
| Main Level | Bathroom | 2.16 m | 2.63 m | 2.16 m x 2.63 m |
| Main Level | Primary Bedroom | 4.82 m | 3.34 m | 4.82 m x 3.34 m |
| Main Level | Bathroom | 2.93 m | 1.5 m | 2.93 m x 1.5 m |
| Main Level | Bedroom | 3.41 m | 3.31 m | 3.41 m x 3.31 m |
| Main Level | Other | 1.83 m | 4.93 m | 1.83 m x 4.93 m |
Contact Us
Contact us for more information

Frank Fragomeni
Broker
www.teamonehomes.com/
6081 Hazeldean Road, 12b
Ottawa, Ontario K2S 1B9
(613) 831-9287
(613) 831-9290
www.teamrealty.ca/

Tara Allen
Salesperson
6081 Hazeldean Road, 12b
Ottawa, Ontario K2S 1B9
(613) 831-9287
(613) 831-9290
www.teamrealty.ca/

