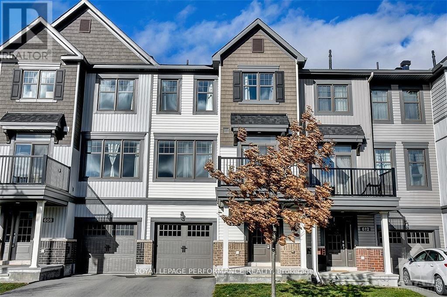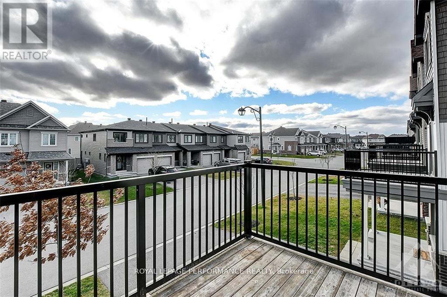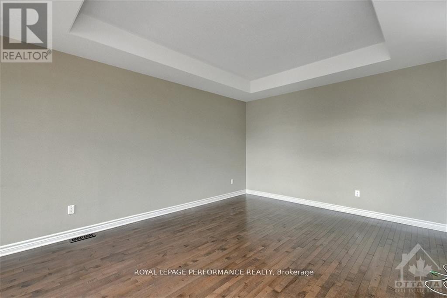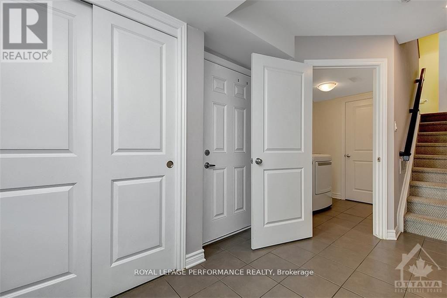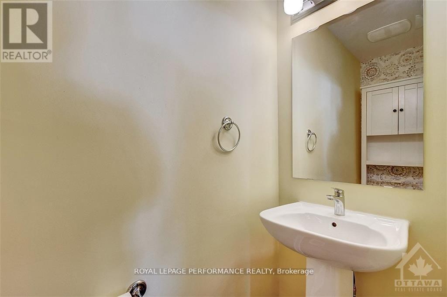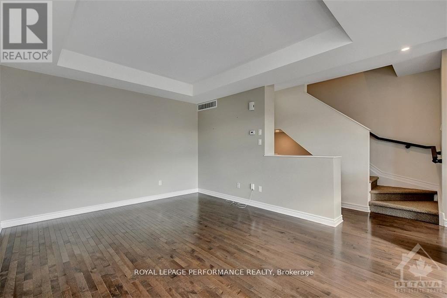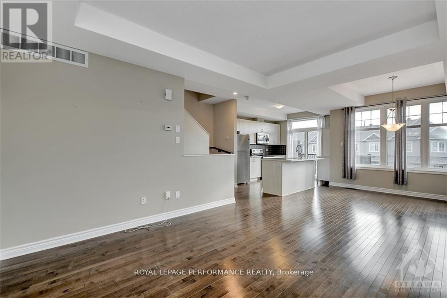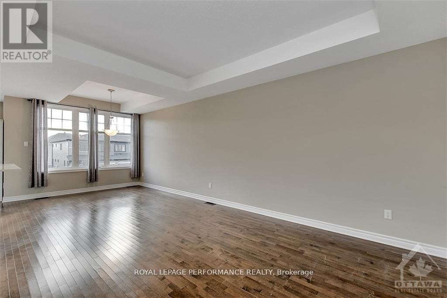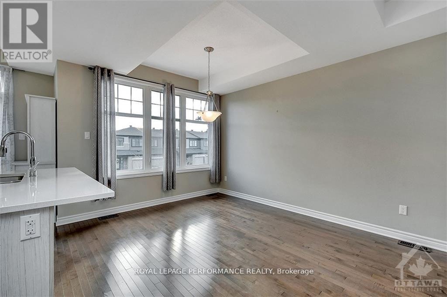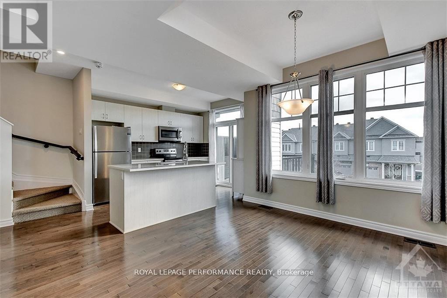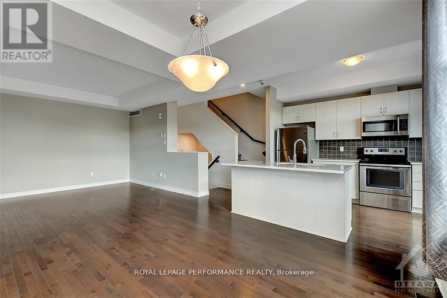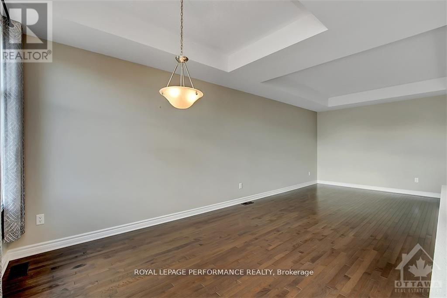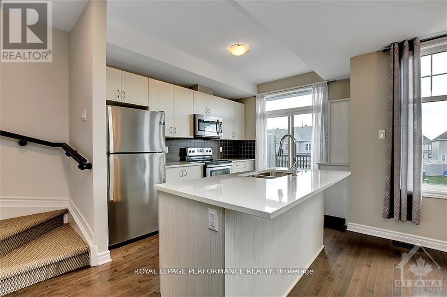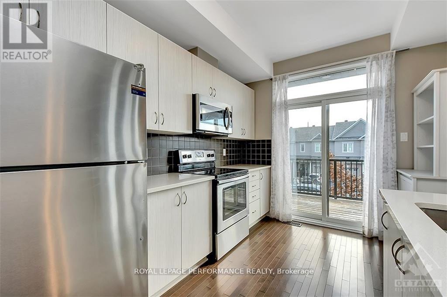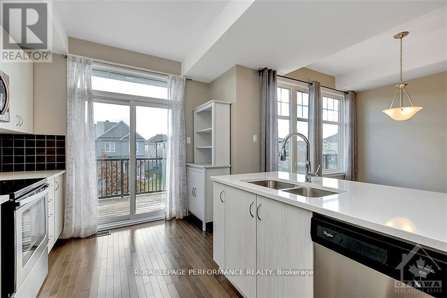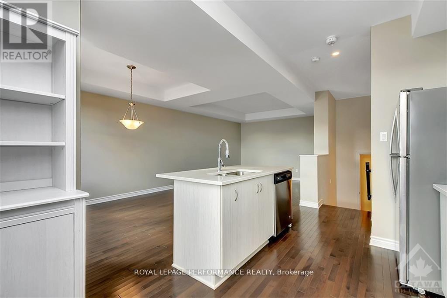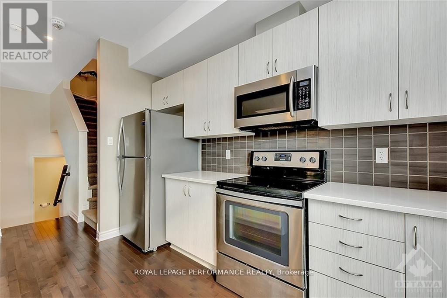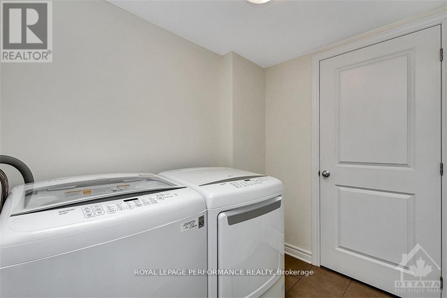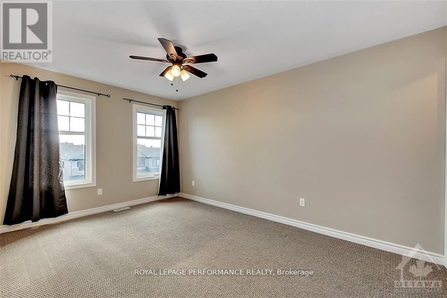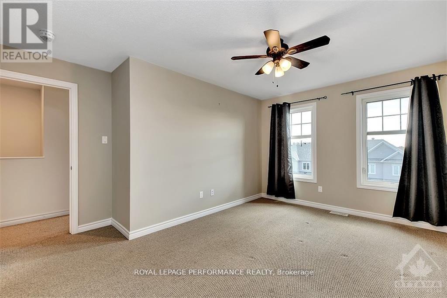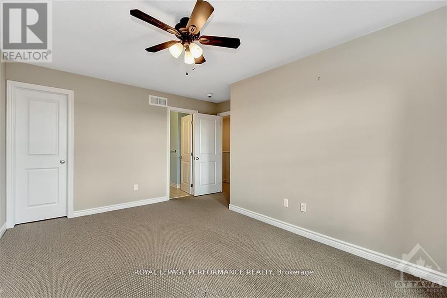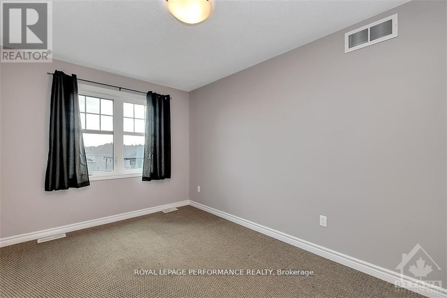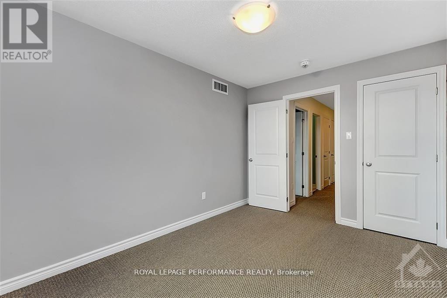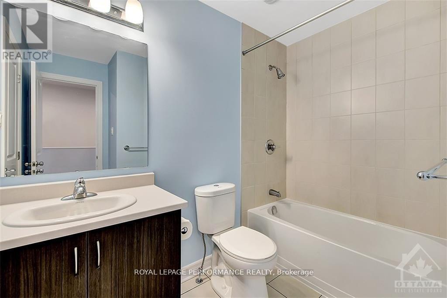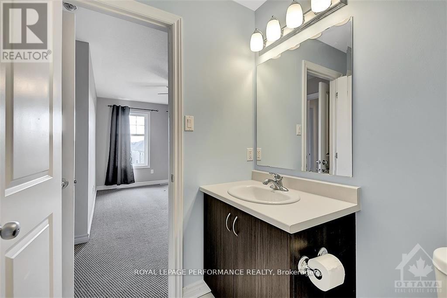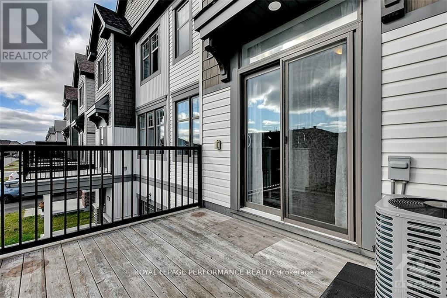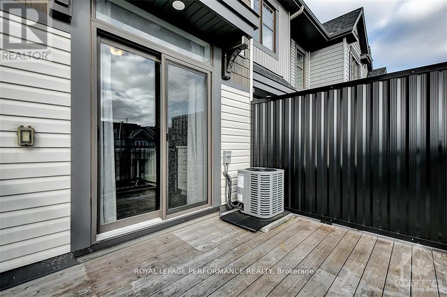610 Lauraleaf Crescent Ottawa, Ontario K2J 6G9
$2,300 Monthly
Excellent Location! Beautiful Minto townhome in the Heart of Barrhaven andclose to all amenities. This home offers an affordable alternative with low maintenance & easy care living.The entry-level features ceramic floors, and access to the garage & the laundry. 2nd level features a wellsized living & dining room, both with hardwood floors. The kitchen also features hardwood floors, quartzcountertops & ceramic backsplash. Four SS appliances are also included! A large 10x8 balcony allows you toenjoy the outdoors. A convenient 2-piece powder room is located on this level. The 3rd level offers aspacious master bedroom featuring a large walk-in closet with plenty of storage space. A cheater door hasbeen added as an upgrade for direct access to the main bathroom. The 2nd bedroom is a great size forguests or kids. All carpeting is upgraded Berber. A Must See! (id:61210)
Property Details
| MLS® Number | X12572082 |
| Property Type | Single Family |
| Community Name | 7711 - Barrhaven - Half Moon Bay |
| Amenities Near By | Public Transit, Park |
| Equipment Type | Water Heater, Water Heater - Tankless |
| Parking Space Total | 2 |
| Rental Equipment Type | Water Heater, Water Heater - Tankless |
Building
| Bathroom Total | 3 |
| Bedrooms Above Ground | 2 |
| Bedrooms Total | 2 |
| Appliances | Garage Door Opener Remote(s), Dishwasher, Dryer, Hood Fan, Microwave, Stove, Washer, Refrigerator |
| Basement Type | None |
| Construction Style Attachment | Attached |
| Cooling Type | Central Air Conditioning |
| Exterior Finish | Brick |
| Foundation Type | Concrete |
| Half Bath Total | 1 |
| Heating Fuel | Natural Gas |
| Heating Type | Forced Air |
| Stories Total | 3 |
| Size Interior | 1,100 - 1,500 Ft2 |
| Type | Row / Townhouse |
| Utility Water | Municipal Water |
Parking
| Attached Garage | |
| Garage | |
| Inside Entry |
Land
| Acreage | No |
| Land Amenities | Public Transit, Park |
| Sewer | Sanitary Sewer |
Rooms
| Level | Type | Length | Width | Dimensions |
|---|---|---|---|---|
| Second Level | Living Room | 4.26 m | 3.55 m | 4.26 m x 3.55 m |
| Second Level | Dining Room | 3.35 m | 2.99 m | 3.35 m x 2.99 m |
| Second Level | Kitchen | 3.6 m | 2.54 m | 3.6 m x 2.54 m |
| Second Level | Bathroom | 1.6 m | 1.2 m | 1.6 m x 1.2 m |
| Third Level | Primary Bedroom | 4.57 m | 3.04 m | 4.57 m x 3.04 m |
| Third Level | Bedroom | 3.96 m | 2.79 m | 3.96 m x 2.79 m |
| Third Level | Bathroom | 2 m | 1.3 m | 2 m x 1.3 m |
| Main Level | Foyer | 2.2 m | 1.6 m | 2.2 m x 1.6 m |
| Main Level | Laundry Room | 2.4 m | 1.8 m | 2.4 m x 1.8 m |
Contact Us
Contact us for more information

Simon Si
Salesperson
165 Pretoria Avenue
Ottawa, Ontario K1S 1X1
(613) 238-2801
(613) 238-4583

