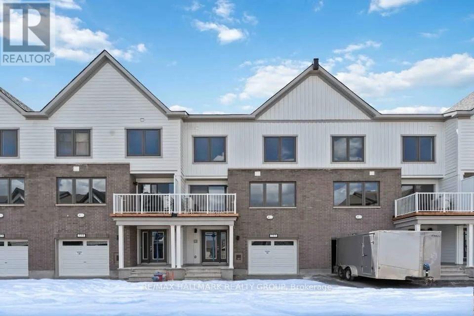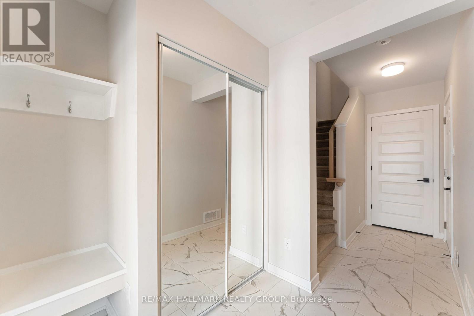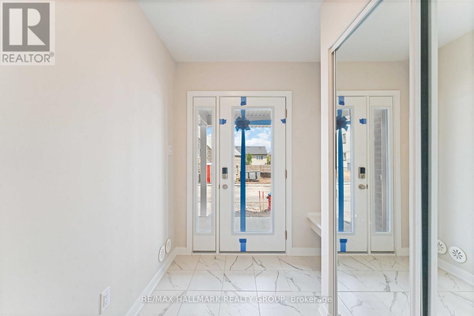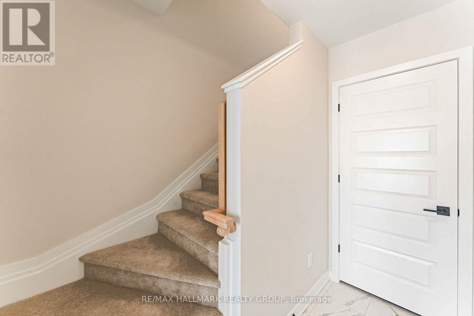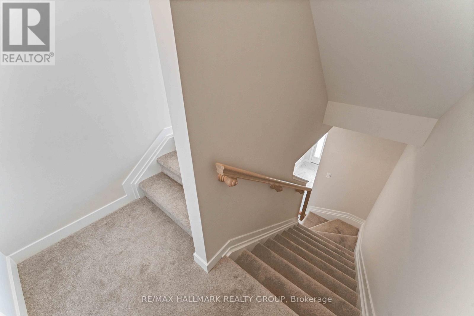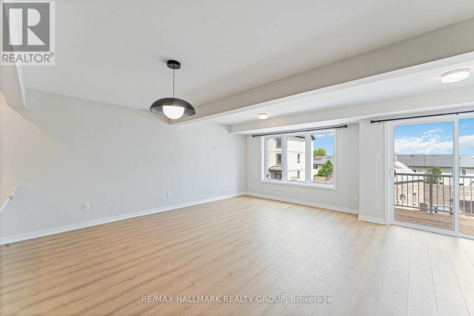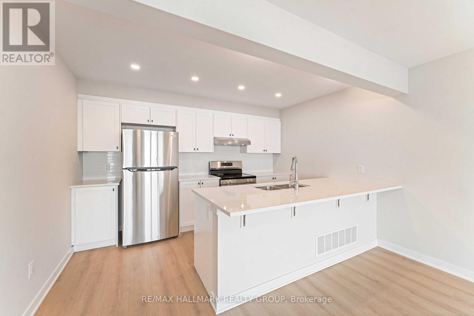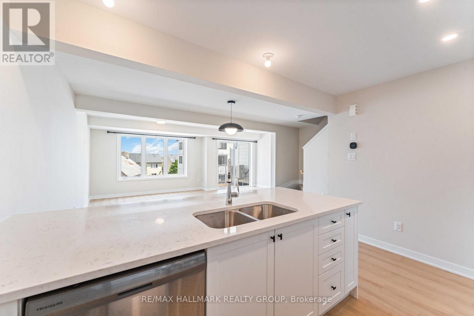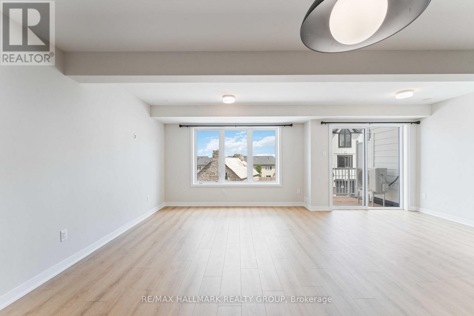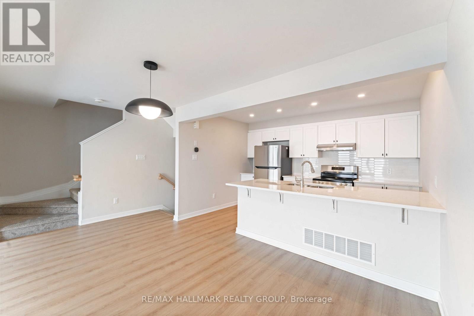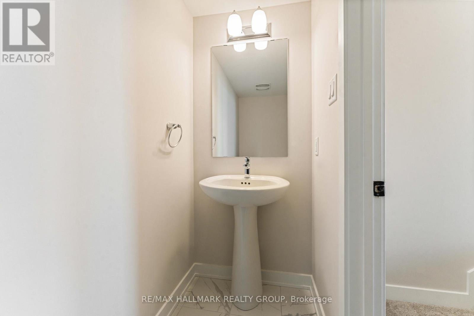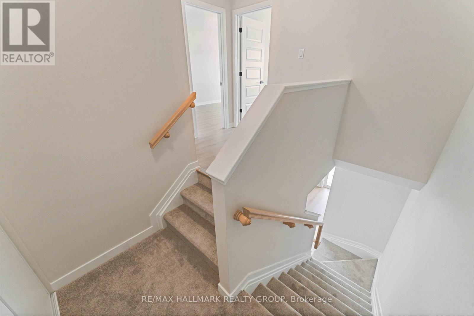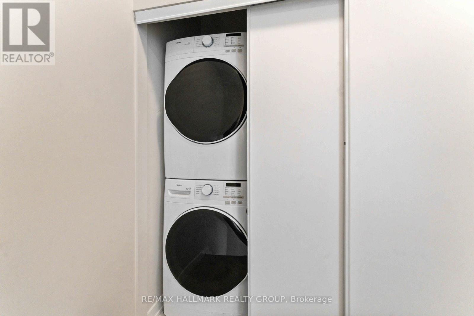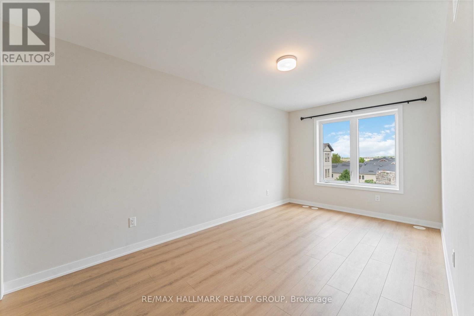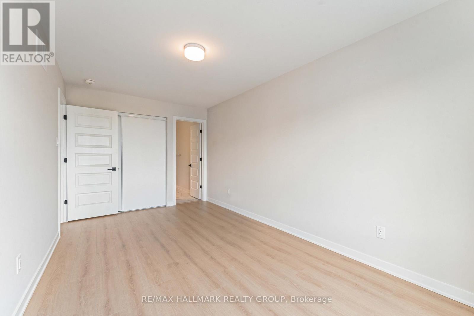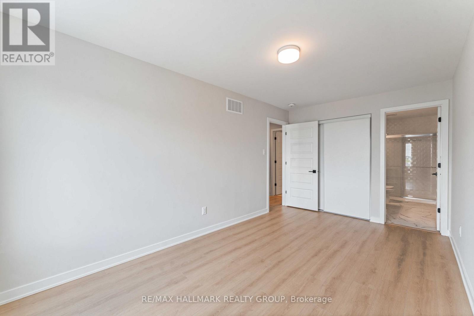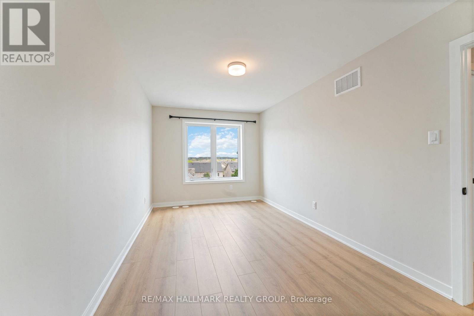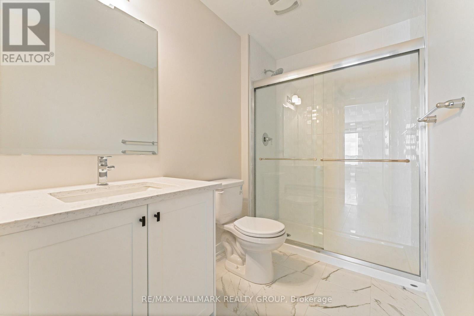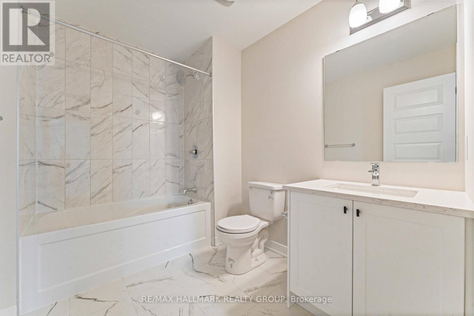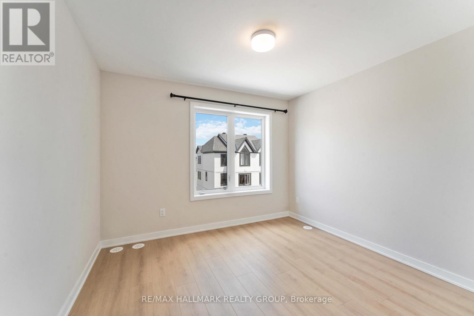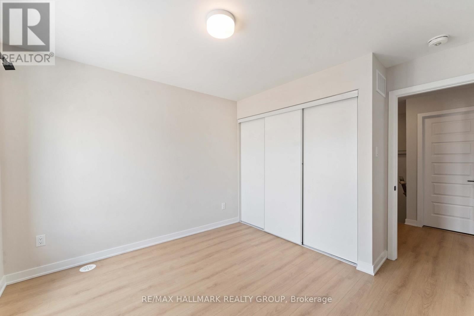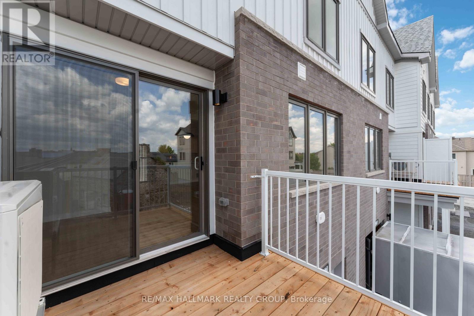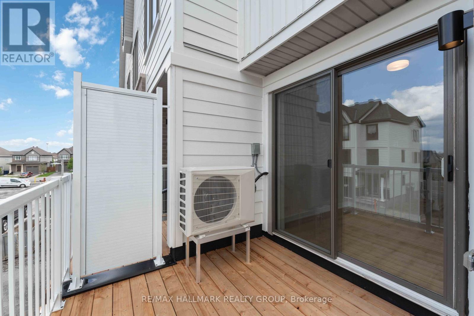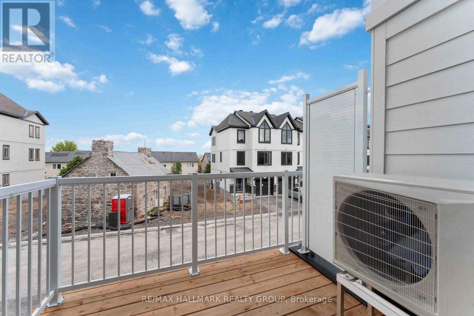757 Kinstead Private Ottawa, Ontario K2S 3B3
$2,399 Monthly
Welcome to 757 Kinstead Private, a beautifully maintained 2024-built Mattamy Tillary model offering over 1,400 sq. ft. of bright, modern living in the desirable community of Maple Grove. This immaculate 2-bedroom, 3-bathroom townhome features a functional three-level layout with tasteful finishes throughout. The second level offers an open-concept living and dining area with large windows, upgraded wide-plank flooring, and access to a private balcony overlooking a charming century home. The contemporary kitchen includes quartz countertops, soft-close cabinetry, stainless steel appliances, a tile backsplash, and an oversized island with seating. The top level features two generous bedrooms, each with its own full bathroom, along with convenient in-unit laundry. Additional features include a main-level powder room, attached single garage with inside entry, central air conditioning, and a high-efficiency hydronic heating system. This home has been smoke-free and pet-free since new, with no rental equipment. Located just minutes from Costco, Tanger Outlets, the Canadian Tire Centre, parks, transit, and easy highway access. A fantastic opportunity to enjoy a modern, low-maintenance lifestyle in a well-connected Stittsville location. Pets with clean owners will be considered. (id:61210)
Property Details
| MLS® Number | X12566080 |
| Property Type | Single Family |
| Community Name | 8211 - Stittsville (North) |
| Parking Space Total | 2 |
Building
| Bathroom Total | 3 |
| Bedrooms Above Ground | 2 |
| Bedrooms Total | 2 |
| Appliances | Garage Door Opener Remote(s), Dryer, Hood Fan, Stove, Washer, Refrigerator |
| Basement Type | None |
| Construction Style Attachment | Attached |
| Cooling Type | Central Air Conditioning |
| Exterior Finish | Brick, Vinyl Siding |
| Foundation Type | Poured Concrete |
| Half Bath Total | 1 |
| Heating Fuel | Natural Gas |
| Heating Type | Forced Air |
| Stories Total | 3 |
| Size Interior | 1,100 - 1,500 Ft2 |
| Type | Row / Townhouse |
| Utility Water | Municipal Water |
Parking
| Attached Garage | |
| Garage |
Land
| Acreage | No |
| Sewer | Sanitary Sewer |
| Size Depth | 52 Ft ,6 In |
| Size Frontage | 21 Ft ,1 In |
| Size Irregular | 21.1 X 52.5 Ft |
| Size Total Text | 21.1 X 52.5 Ft |
Rooms
| Level | Type | Length | Width | Dimensions |
|---|---|---|---|---|
| Second Level | Kitchen | 12.7 m | 8.7 m | 12.7 m x 8.7 m |
| Second Level | Dining Room | 16.5 m | 8.4 m | 16.5 m x 8.4 m |
| Second Level | Den | 8.2 m | 7.5 m | 8.2 m x 7.5 m |
| Second Level | Living Room | 12.1 m | 9.8 m | 12.1 m x 9.8 m |
| Third Level | Bedroom | 9.2 m | 5.9 m | 9.2 m x 5.9 m |
| Third Level | Bedroom 2 | 10.9 m | 10.1 m | 10.9 m x 10.1 m |
Utilities
| Cable | Installed |
| Electricity | Installed |
| Sewer | Installed |
https://www.realtor.ca/real-estate/29125843/757-kinstead-private-ottawa-8211-stittsville-north
Contact Us
Contact us for more information

Brittany Goving
Salesperson
www.fetchinghomes.ca/
www.facebook.com/FetchOttawa/
twitter.com/FetchRealEstate
www.linkedin.com/in/brittany-goving-4861b112?trk=nav_responsive_tab_prof
4366 Innes Road
Ottawa, Ontario K4A 3W3
(613) 590-3000
(613) 590-3050
www.hallmarkottawa.com/

