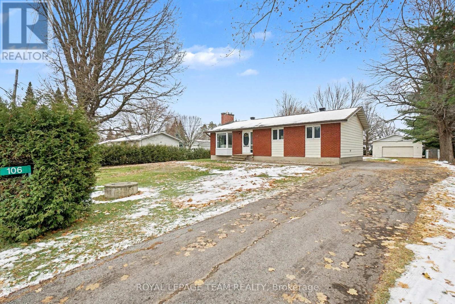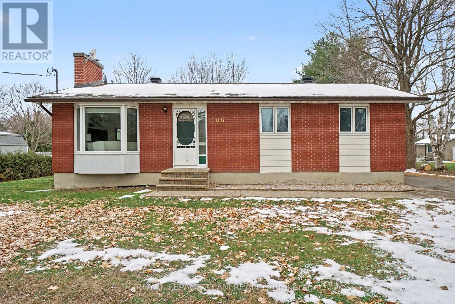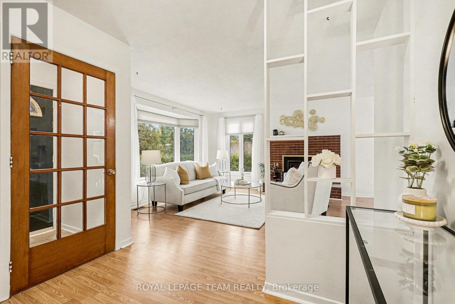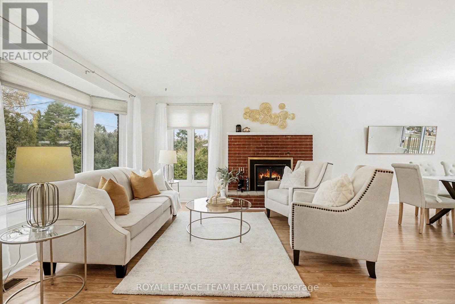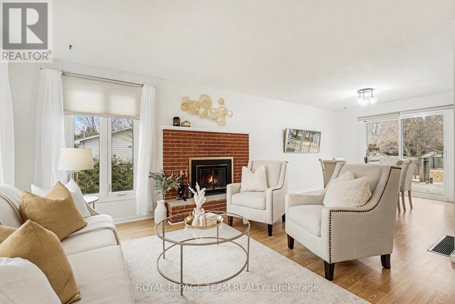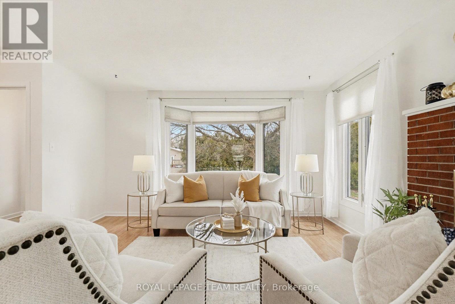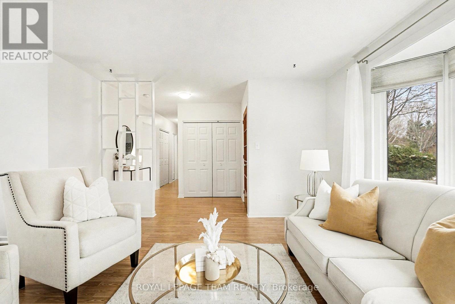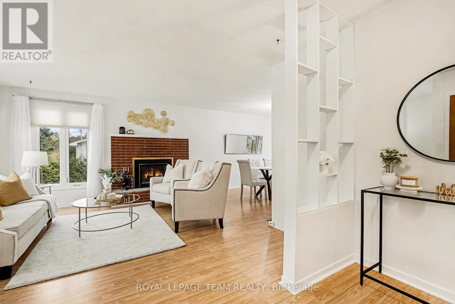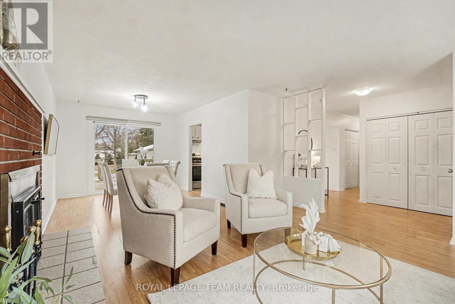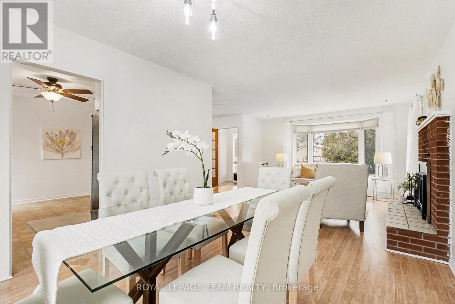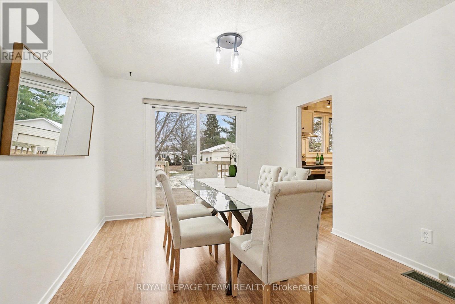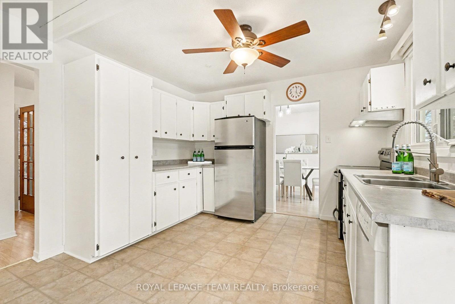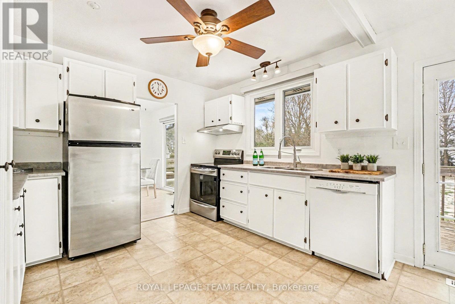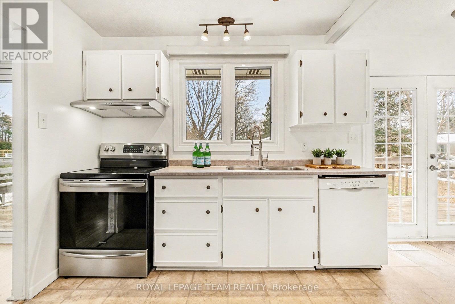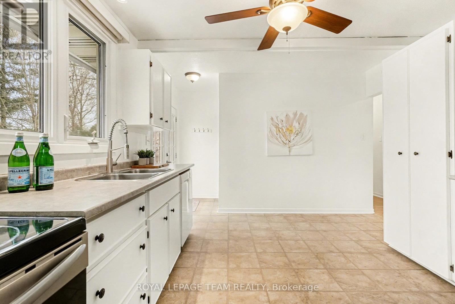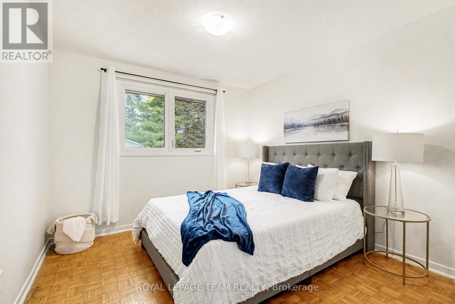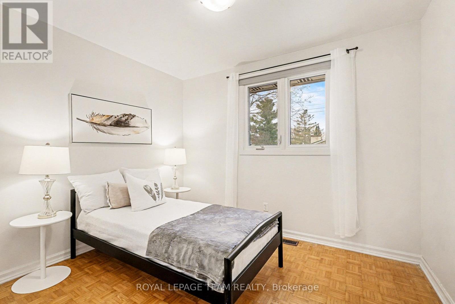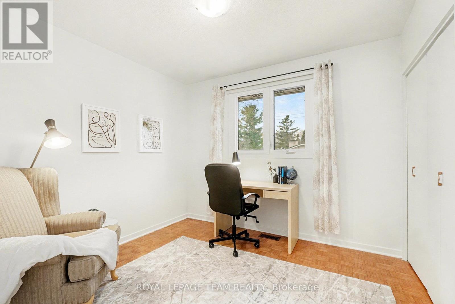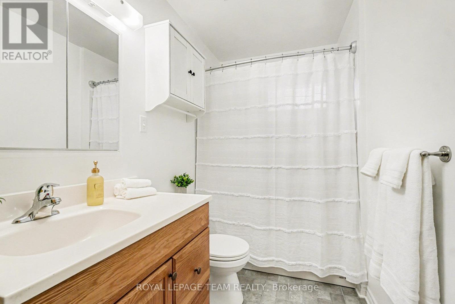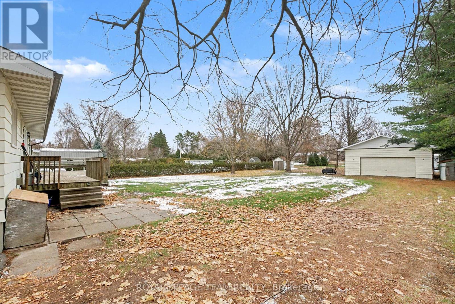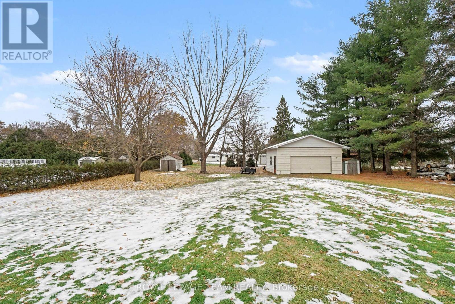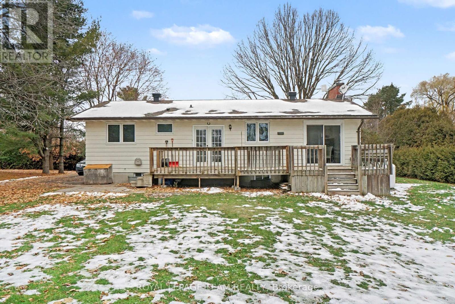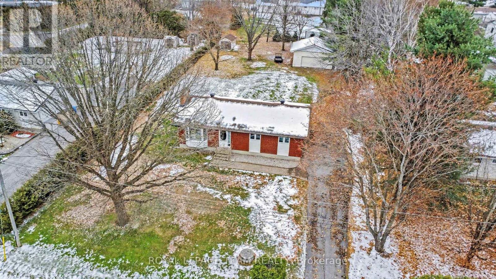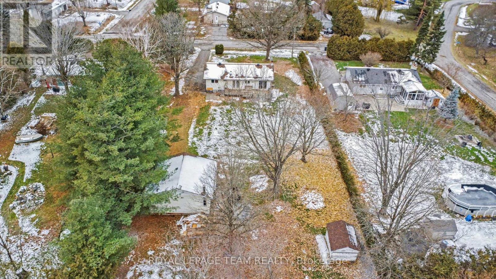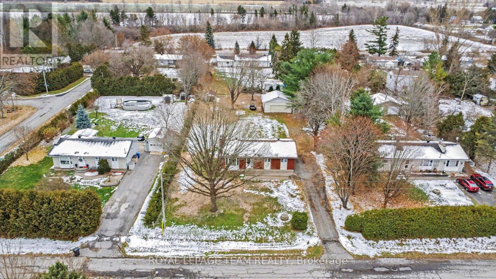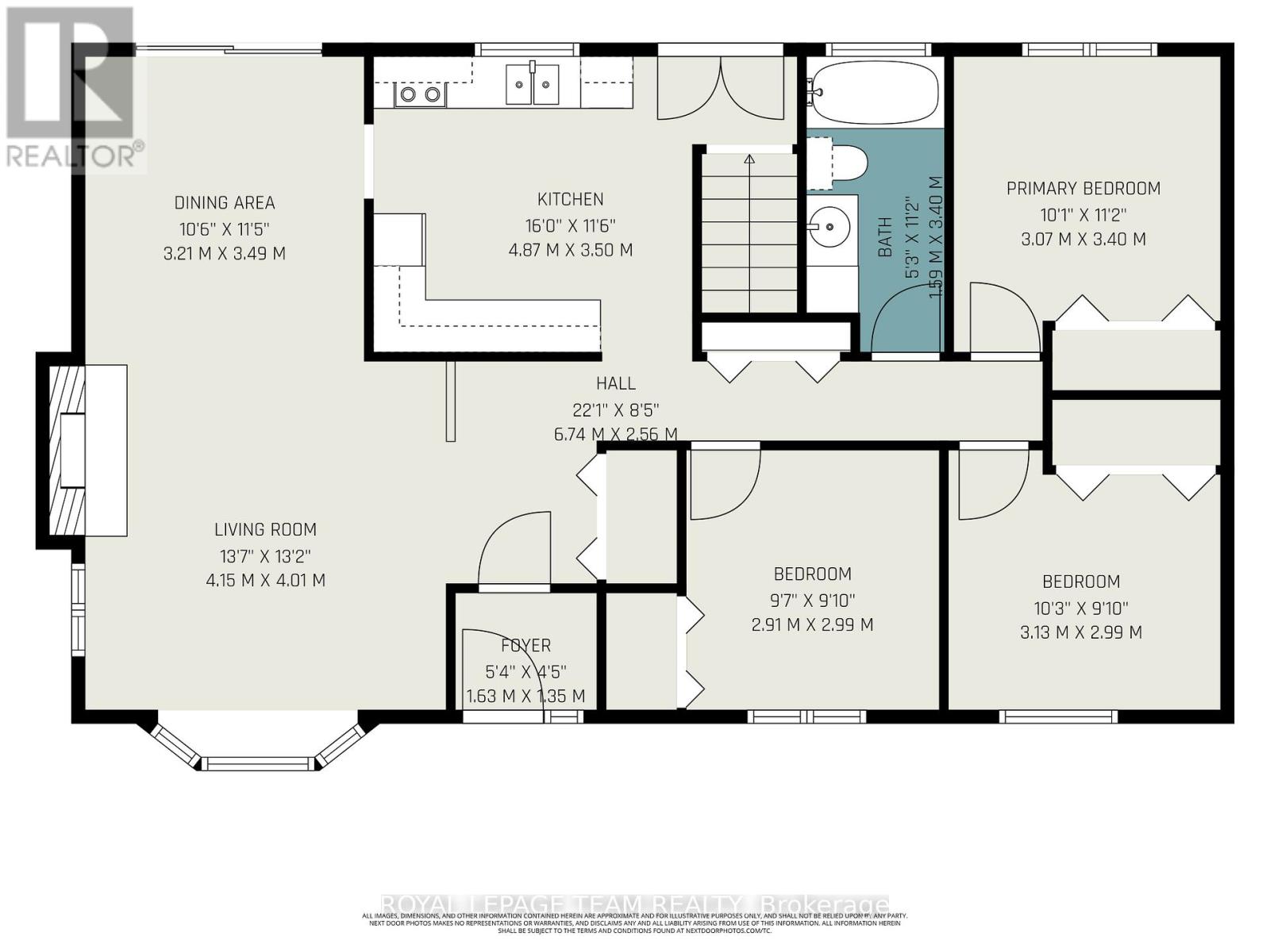106 Snowbird Lane Ottawa, Ontario K0A 2H0
$449,900
Warm and welcoming 3-bedroom bungalow, lovingly cared for by the same family for over 30 years, set on a private, tree-lined 0.5 acre lot in Marathon Village. Enjoy the perfect balance of rural peace and neighbourhood convenience with quick access to Carp and the 417. Inside, the bright open-concept living and dining area features a cozy wood-burning fireplace, a bay window and flows into a spacious kitchen overlooking the backyard. Three comfortable bedrooms and a 4-piece bathroom complete the main level. Key updates include roof shingles (2015 approx.) and a new furnace (2024), offering added peace of mind.The unfinished lower level has great potential. An oversized, insulated detached garage is heated with a wood stove and adds fantastic flexibility for hobbies, storage, or future projects. (id:61210)
Property Details
| MLS® Number | X12560972 |
| Property Type | Single Family |
| Community Name | 9404 - Fitzroy Ward (South East) |
| Features | Sump Pump |
| Parking Space Total | 2 |
| Structure | Deck, Shed |
Building
| Bathroom Total | 1 |
| Bedrooms Above Ground | 3 |
| Bedrooms Total | 3 |
| Amenities | Fireplace(s) |
| Appliances | Dishwasher, Dryer, Stove, Washer, Refrigerator |
| Architectural Style | Bungalow |
| Basement Development | Unfinished |
| Basement Type | N/a (unfinished) |
| Construction Style Attachment | Detached |
| Cooling Type | Central Air Conditioning |
| Exterior Finish | Brick, Vinyl Siding |
| Fireplace Present | Yes |
| Fireplace Total | 1 |
| Foundation Type | Concrete |
| Heating Fuel | Propane |
| Heating Type | Forced Air |
| Stories Total | 1 |
| Size Interior | 1,100 - 1,500 Ft2 |
| Type | House |
Parking
| Detached Garage | |
| Garage |
Land
| Acreage | No |
| Sewer | Septic System |
| Size Depth | 231 Ft |
| Size Frontage | 100 Ft |
| Size Irregular | 100 X 231 Ft |
| Size Total Text | 100 X 231 Ft |
Rooms
| Level | Type | Length | Width | Dimensions |
|---|---|---|---|---|
| Main Level | Living Room | 4.27 m | 4.01 m | 4.27 m x 4.01 m |
| Main Level | Dining Room | 3.78 m | 3.17 m | 3.78 m x 3.17 m |
| Main Level | Kitchen | 4.37 m | 3.51 m | 4.37 m x 3.51 m |
| Main Level | Bedroom | 3.2 m | 3.25 m | 3.2 m x 3.25 m |
| Main Level | Bedroom 2 | 3.2 m | 2.69 m | 3.2 m x 2.69 m |
| Main Level | Bedroom 3 | 3.05 m | 2.92 m | 3.05 m x 2.92 m |
| Main Level | Bathroom | 3.51 m | 1.55 m | 3.51 m x 1.55 m |
| Main Level | Foyer | 4.04 m | 1.55 m | 4.04 m x 1.55 m |
https://www.realtor.ca/real-estate/29120635/106-snowbird-lane-ottawa-9404-fitzroy-ward-south-east
Contact Us
Contact us for more information

Eduardo Andrade
Salesperson
www.youtube.com/embed/MAF1UDZYL_8
www.youtube.com/embed/uvzdvQaHlRA
www.eduardoandrade.ca/
1723 Carling Avenue, Suite 1
Ottawa, Ontario K2A 1C8
(613) 725-1171
(613) 725-3323
www.teamrealty.ca/
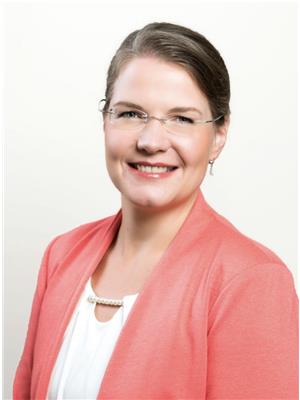
Elisabeth Andrade
Salesperson
www.casaandrade.ca/
1723 Carling Avenue, Suite 1
Ottawa, Ontario K2A 1C8
(613) 725-1171
(613) 725-3323
www.teamrealty.ca/

