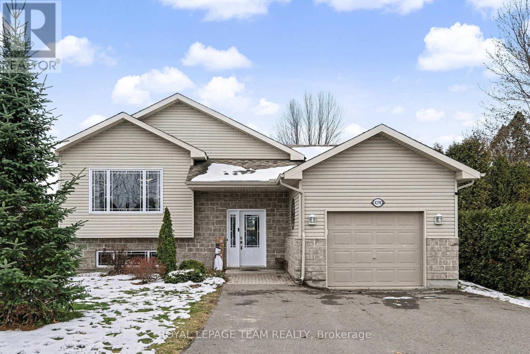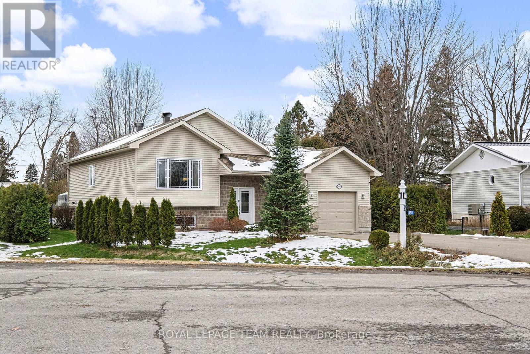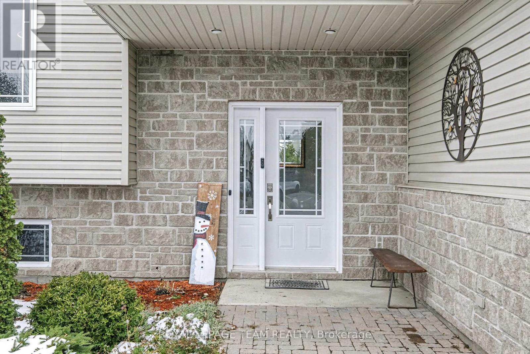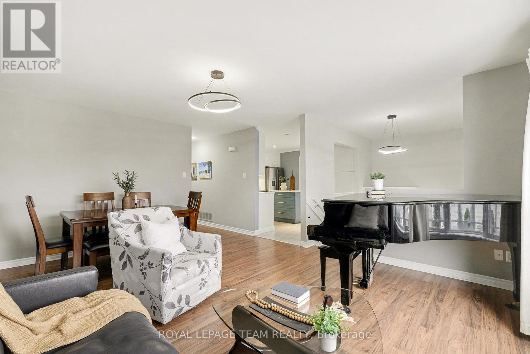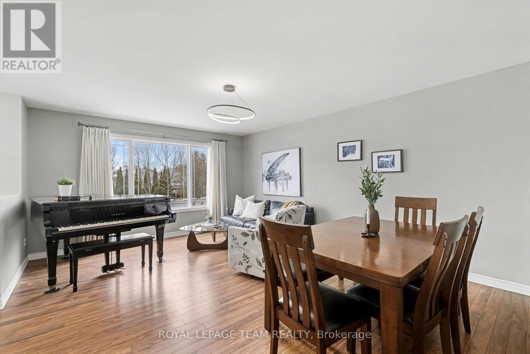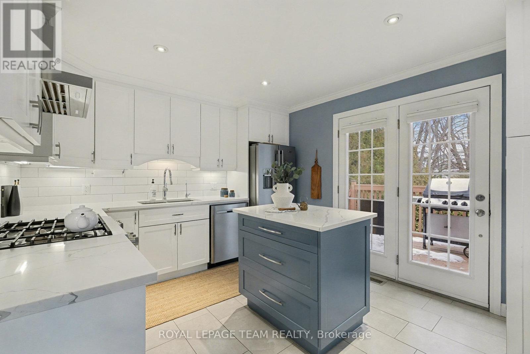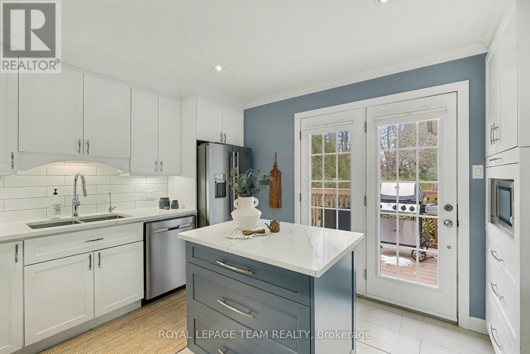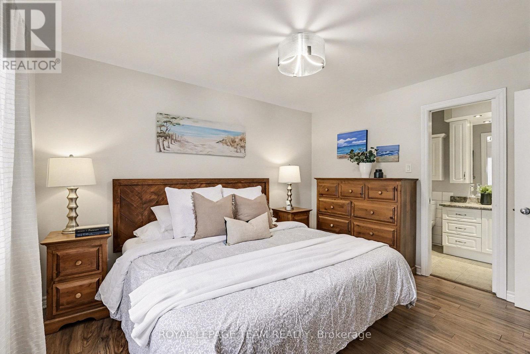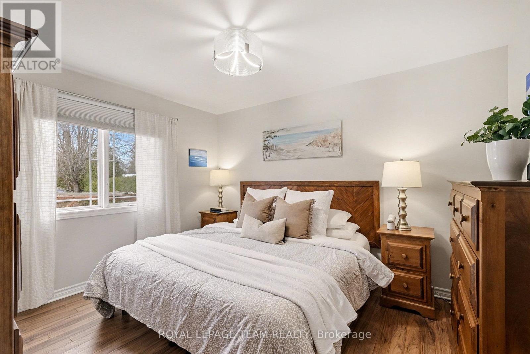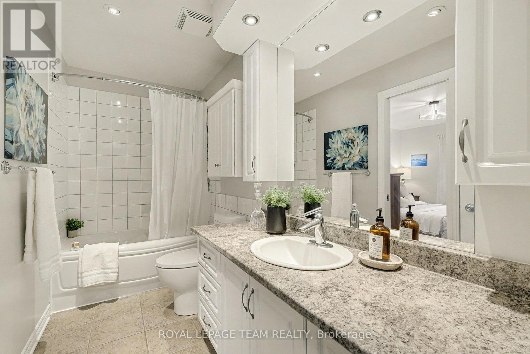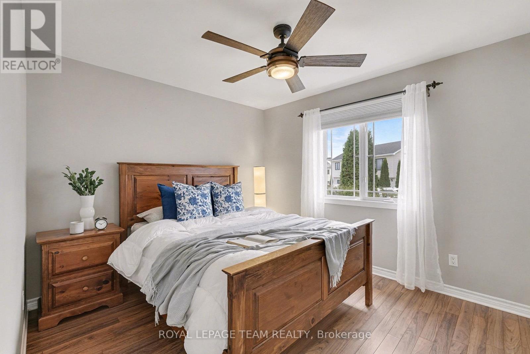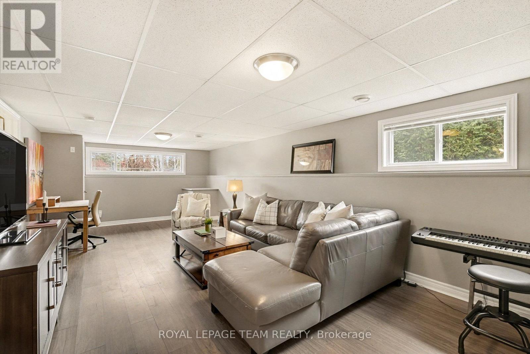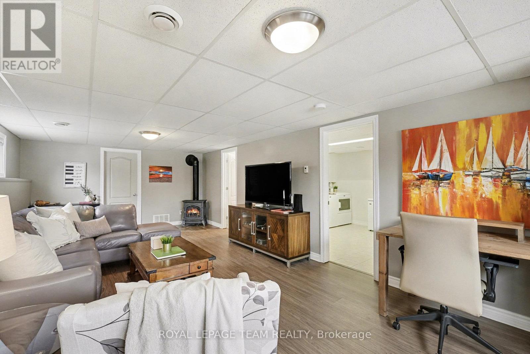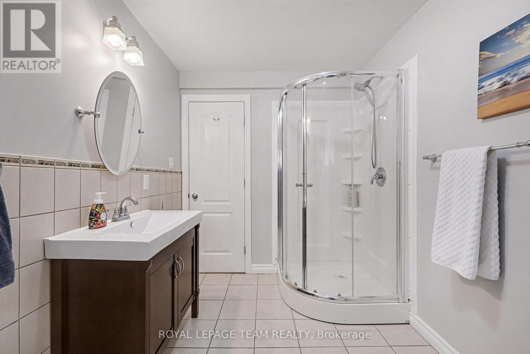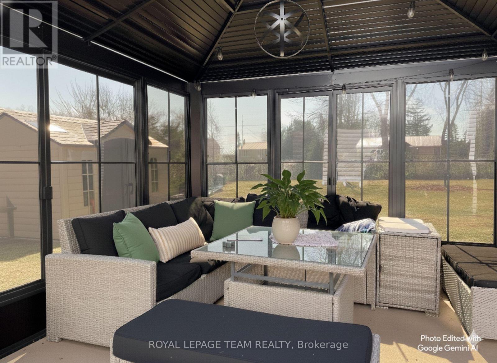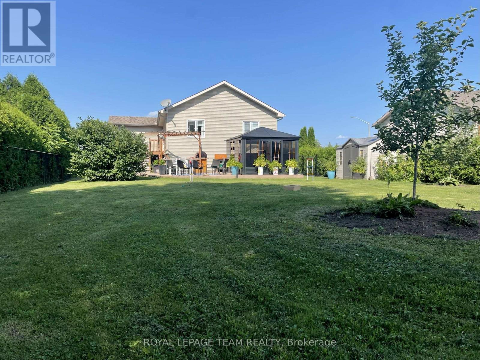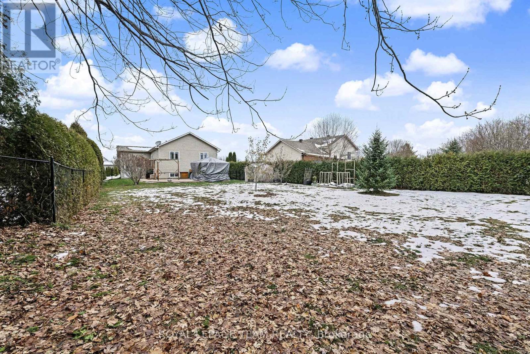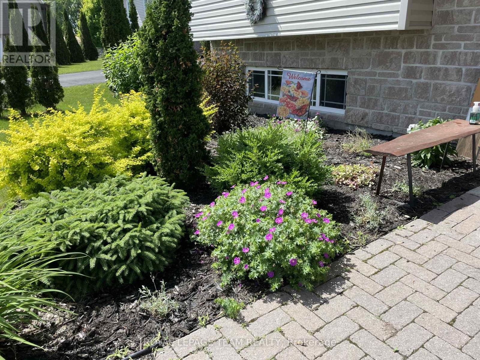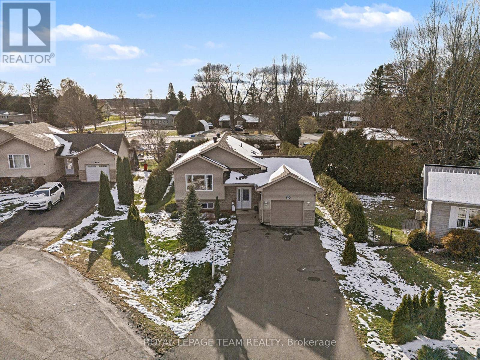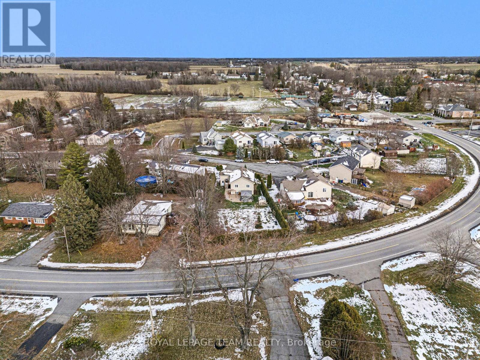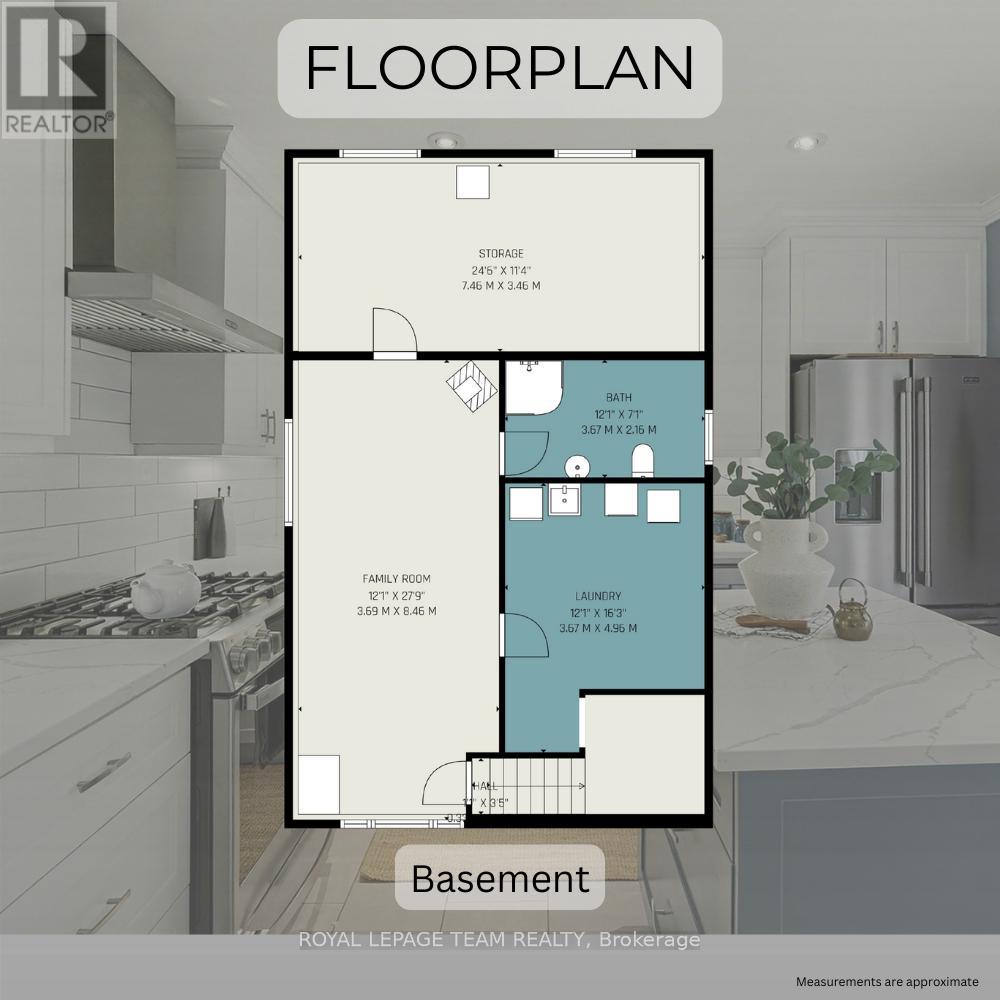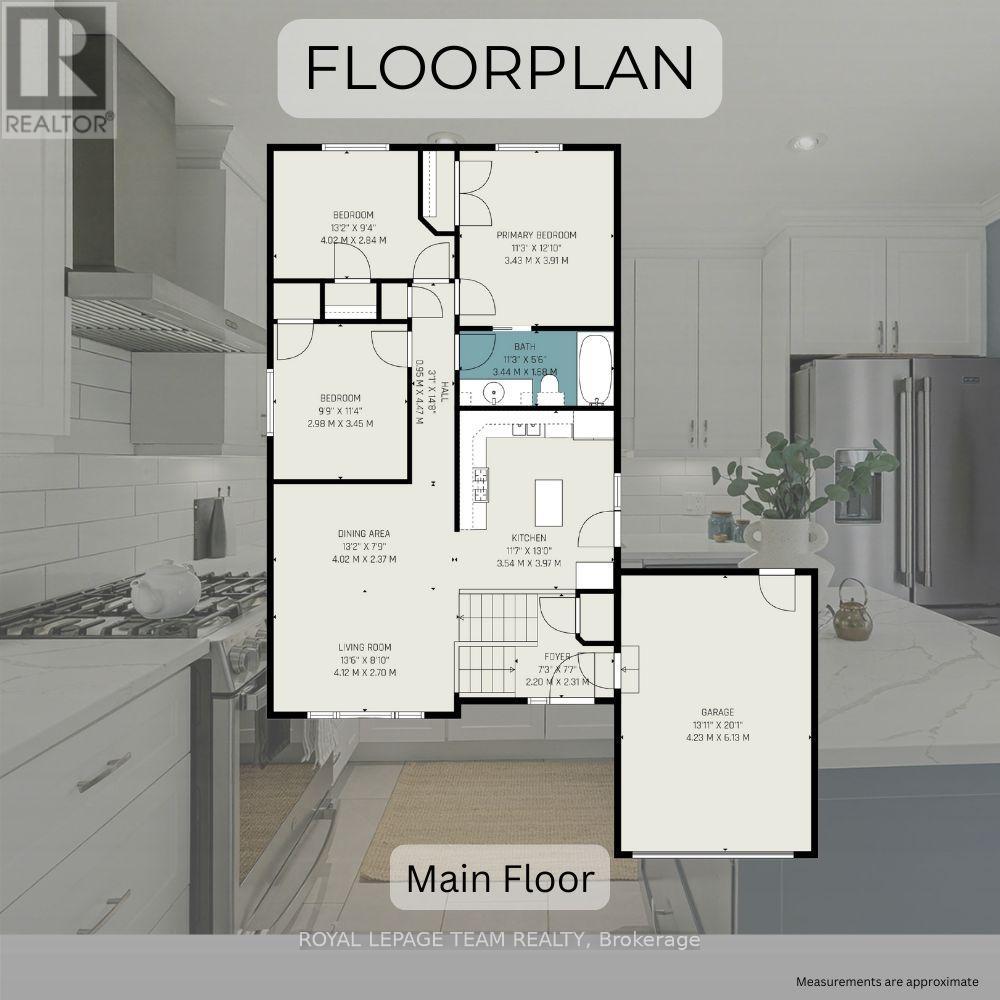4298 Schell Street South Dundas, Ontario K0C 2H0
$639,990
OPEN HOUSE SUN NOV 30th, 2025 2:00pm-4:00pm - Summer BBQs just found their new Headquarters at this beautifully updated raised-bungalow in Williamsburg. Well equipped with 3 bedrooms and 2 full bathrooms, this home also features a NEW kitchen with quartz countertops, backsplash, white cabinets, move-able centre island, gas stove, stainless steel hood-fan, fridge with a RO filtered water-line, and plenty of storage. For the BBQ enthusiast, there's not one -- but TWO gas bbq hook-ups! Have a quick grille on the wood deck, or saunter into the newly renovated backyard, featuring a stamped-concrete patio, outdoor kitchen pergola with room for the oversized gas BBQ or pizza oven, a 3-season gazebo (included) with string-lights and fan, and an outdoor sink for washing your veggies or fresh-catch from the nearby St Lawrence! The fully fenced yard offers a unique and private retreat -- a rare find in rural communities! Cedar hedges provide year-round privacy, and the backyard is flooded with south-west sun year round. Access the backyard from gates at either side of the house, through the garage, or via the kitchen deck. The single-car attached garage has plenty of space for storage, and offers inside access for convenient winter-parking. The basement is fully finished, with a recreation room, generously sized laundry room, 3 pc bathroom and storage areas. Don't miss out on this incredible opportunity in the quiet little hamlet of Williamsburg! 2 Photos (interior of gazebo & patio in summer) are virtually staged with AI. (id:61210)
Open House
This property has open houses!
2:00 pm
Ends at:4:00 pm
Property Details
| MLS® Number | X12560640 |
| Property Type | Single Family |
| Community Name | 704 - South Dundas (Williamsburgh) Twp |
| Amenities Near By | Park |
| Equipment Type | Water Heater - Tankless, Water Heater |
| Features | Cul-de-sac, Wooded Area, Gazebo |
| Parking Space Total | 6 |
| Rental Equipment Type | Water Heater - Tankless, Water Heater |
| Structure | Deck, Patio(s), Shed |
| View Type | View |
Building
| Bathroom Total | 2 |
| Bedrooms Above Ground | 3 |
| Bedrooms Total | 3 |
| Age | 16 To 30 Years |
| Amenities | Fireplace(s) |
| Appliances | Water Heater - Tankless, Water Treatment, Water Softener, Blinds, Dishwasher, Dryer, Furniture, Garage Door Opener, Storage Shed, Stove, Washer, Refrigerator |
| Architectural Style | Raised Bungalow |
| Basement Development | Finished |
| Basement Type | Full (finished) |
| Construction Style Attachment | Detached |
| Cooling Type | Central Air Conditioning |
| Exterior Finish | Stone, Vinyl Siding |
| Fireplace Present | Yes |
| Fireplace Total | 1 |
| Foundation Type | Concrete |
| Heating Fuel | Natural Gas |
| Heating Type | Forced Air |
| Stories Total | 1 |
| Size Interior | 700 - 1,100 Ft2 |
| Type | House |
| Utility Water | Drilled Well |
Parking
| Attached Garage | |
| Garage | |
| Inside Entry |
Land
| Acreage | No |
| Fence Type | Fully Fenced, Fenced Yard |
| Land Amenities | Park |
| Landscape Features | Landscaped |
| Sewer | Sanitary Sewer |
| Size Depth | 226 Ft ,3 In |
| Size Frontage | 85 Ft ,7 In |
| Size Irregular | 85.6 X 226.3 Ft |
| Size Total Text | 85.6 X 226.3 Ft |
Rooms
| Level | Type | Length | Width | Dimensions |
|---|---|---|---|---|
| Basement | Laundry Room | 3.67 m | 4.96 m | 3.67 m x 4.96 m |
| Basement | Utility Room | 7.46 m | 3.46 m | 7.46 m x 3.46 m |
| Basement | Recreational, Games Room | 3.69 m | 8.46 m | 3.69 m x 8.46 m |
| Basement | Bathroom | 3.67 m | 2.16 m | 3.67 m x 2.16 m |
| Main Level | Living Room | 4.12 m | 2.7 m | 4.12 m x 2.7 m |
| Main Level | Dining Room | 4.02 m | 2.37 m | 4.02 m x 2.37 m |
| Main Level | Kitchen | 3.54 m | 3.97 m | 3.54 m x 3.97 m |
| Main Level | Primary Bedroom | 3.43 m | 3.91 m | 3.43 m x 3.91 m |
| Main Level | Bathroom | 3.44 m | 1.68 m | 3.44 m x 1.68 m |
| Main Level | Bedroom 2 | 2.98 m | 3.45 m | 2.98 m x 3.45 m |
| Main Level | Bedroom 3 | 4.02 m | 2.84 m | 4.02 m x 2.84 m |
| Ground Level | Foyer | 3.54 m | 3.97 m | 3.54 m x 3.97 m |
Utilities
| Electricity | Installed |
| Sewer | Installed |
Contact Us
Contact us for more information

Dionne Francis
Salesperson
139 Prescott St
Kemptville, Ontario K0G 1J0
(613) 258-1990
(613) 702-1804
www.teamrealty.ca/

