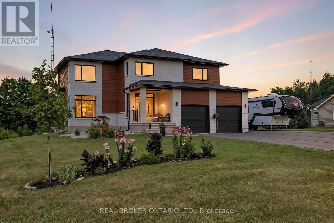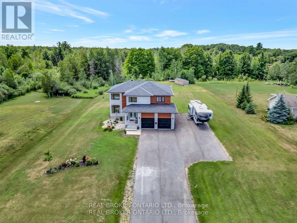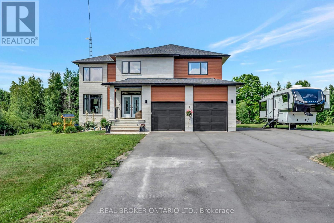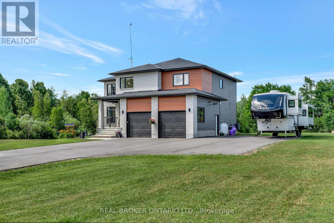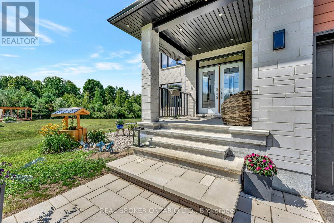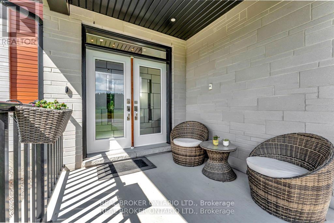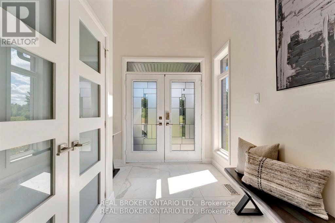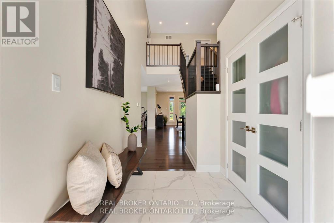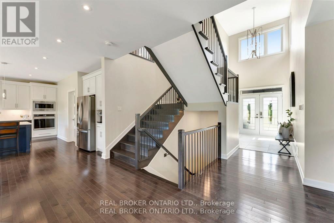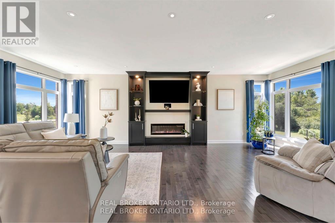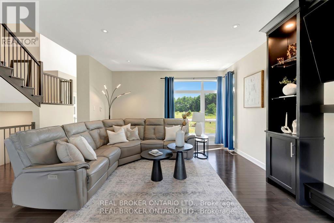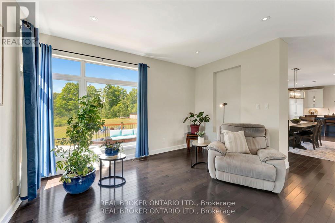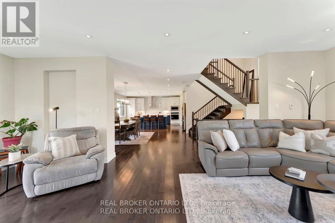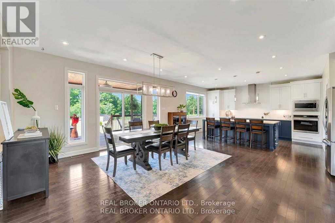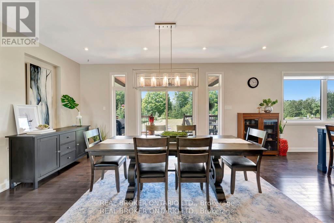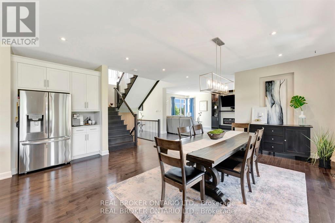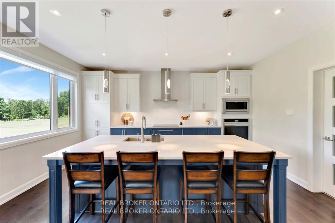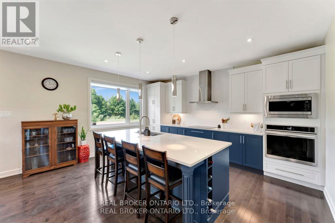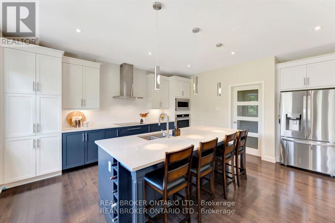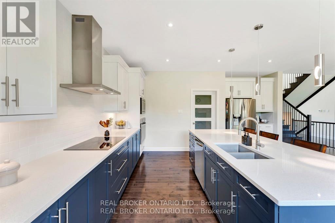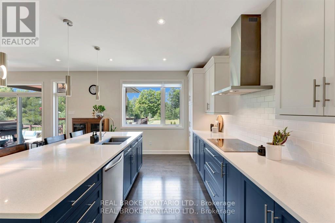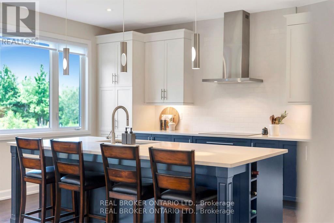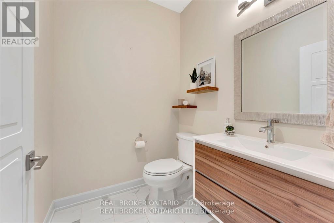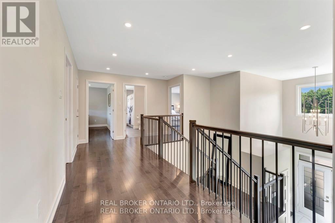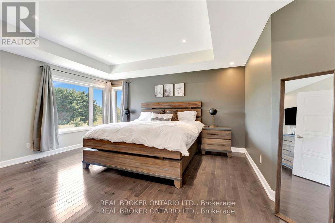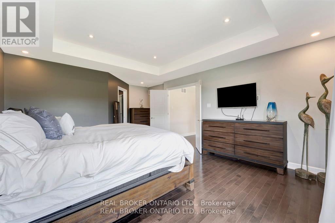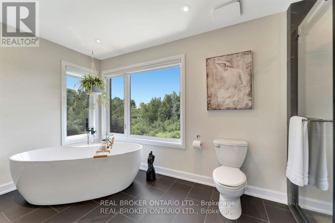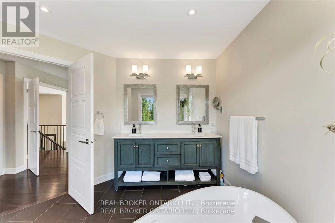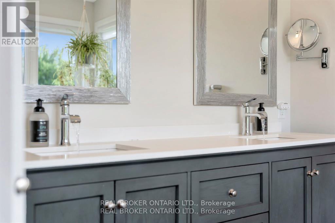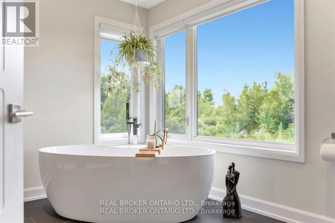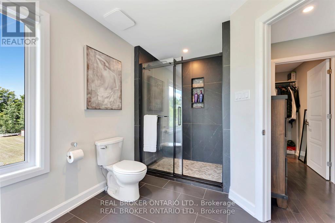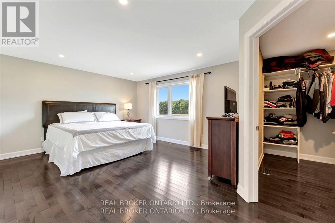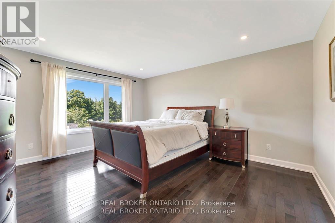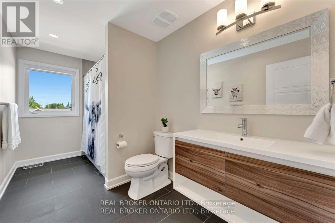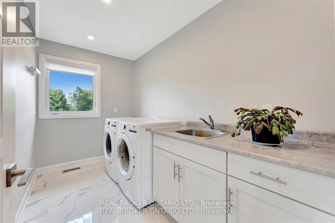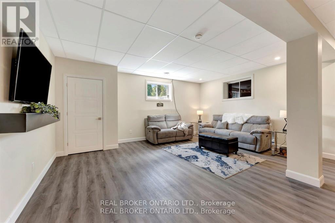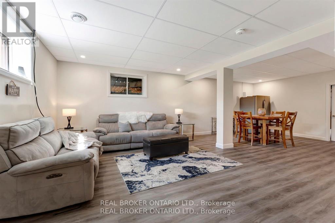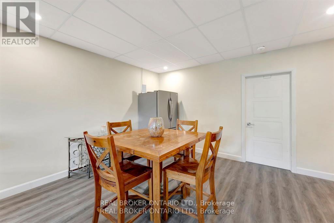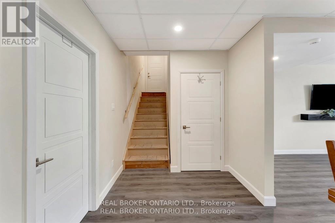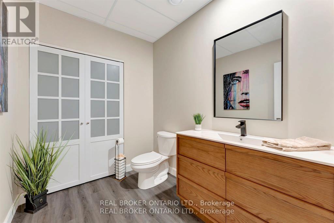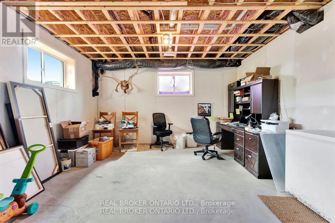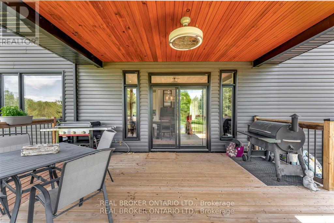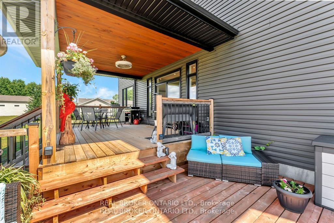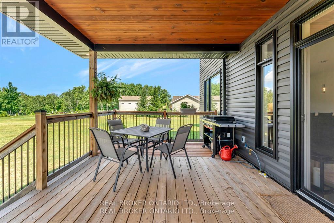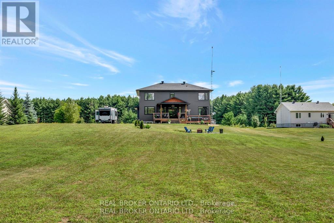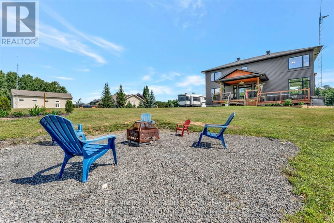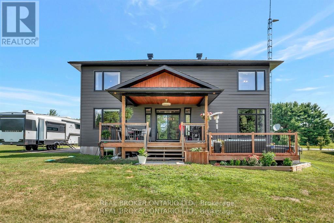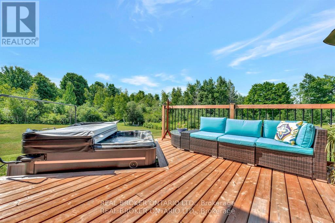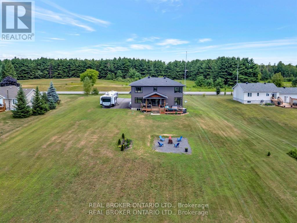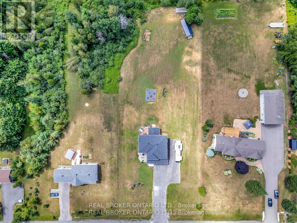114 Smith Road North Grenville, Ontario K0G 1T0
$998,900
Modern country living on 1.5 acres just minutes from Kemptville. This 2021 custom-built 2-storey home offers over 2,200 sq ft of finished space with 3+1 bedrooms, 2 full baths, and 2 half baths. The bright open-concept main floor features a stylish kitchen with quartz counters, center island, and stainless appliances, overlooking a spacious living and dining area with large windows and a gas fireplace. Upstairs offers three generous bedrooms including a primary suite with walk-in closet and spa-style ensuite. Finished lower level adds a family room, fourth bedroom, and powder room. Enjoy outdoor living on a landscaped lot with patio and firepit area. Heated attached 2-car garage, propane heat, central air, well and septic. Quiet location with quick access to Hwy 416, schools, shops, and recreation. (id:61210)
Property Details
| MLS® Number | X12541668 |
| Property Type | Single Family |
| Community Name | 803 - North Grenville Twp (Kemptville South) |
| Community Features | School Bus |
| Features | Open Space, Flat Site, Dry, Paved Yard, Carpet Free |
| Parking Space Total | 5 |
| Structure | Deck, Porch, Shed |
| View Type | View |
Building
| Bathroom Total | 4 |
| Bedrooms Above Ground | 3 |
| Bedrooms Below Ground | 1 |
| Bedrooms Total | 4 |
| Age | 0 To 5 Years |
| Amenities | Fireplace(s) |
| Appliances | Hot Tub, Oven - Built-in, Garage Door Opener Remote(s), Range, Water Heater |
| Basement Development | Partially Finished |
| Basement Features | Separate Entrance |
| Basement Type | N/a (partially Finished), N/a |
| Construction Style Attachment | Detached |
| Cooling Type | Central Air Conditioning, Air Exchanger |
| Exterior Finish | Steel, Stone |
| Fireplace Present | Yes |
| Foundation Type | Concrete |
| Half Bath Total | 2 |
| Heating Fuel | Propane |
| Heating Type | Forced Air |
| Stories Total | 2 |
| Size Interior | 2,000 - 2,500 Ft2 |
| Type | House |
Parking
| Attached Garage | |
| Garage | |
| R V |
Land
| Acreage | No |
| Landscape Features | Landscaped |
| Sewer | Septic System |
| Size Depth | 428 Ft ,10 In |
| Size Frontage | 152 Ft ,1 In |
| Size Irregular | 152.1 X 428.9 Ft ; None |
| Size Total Text | 152.1 X 428.9 Ft ; None|1/2 - 1.99 Acres |
| Zoning Description | Rr-22-h |
Rooms
| Level | Type | Length | Width | Dimensions |
|---|---|---|---|---|
| Second Level | Bathroom | 4.52 m | 3.04 m | 4.52 m x 3.04 m |
| Second Level | Primary Bedroom | 4.52 m | 6.08 m | 4.52 m x 6.08 m |
| Second Level | Bedroom | 5.26 m | 3.85 m | 5.26 m x 3.85 m |
| Second Level | Bathroom | 4.03 m | 1.99 m | 4.03 m x 1.99 m |
| Second Level | Bedroom | 4.03 m | 4.67 m | 4.03 m x 4.67 m |
| Second Level | Laundry Room | 1.85 m | 3.33 m | 1.85 m x 3.33 m |
| Basement | Family Room | 8.06 m | 5.53 m | 8.06 m x 5.53 m |
| Basement | Other | 5.06 m | 4.5 m | 5.06 m x 4.5 m |
| Basement | Other | 2.53 m | 2.62 m | 2.53 m x 2.62 m |
| Basement | Utility Room | 2.56 m | 2.62 m | 2.56 m x 2.62 m |
| Basement | Utility Room | 2.16 m | 2.92 m | 2.16 m x 2.92 m |
| Basement | Bathroom | 2.43 m | 1.96 m | 2.43 m x 1.96 m |
| Main Level | Foyer | 2.54 m | 3.04 m | 2.54 m x 3.04 m |
| Main Level | Bathroom | 1.83 m | 1.7 m | 1.83 m x 1.7 m |
| Main Level | Living Room | 4.4 m | 7.91 m | 4.4 m x 7.91 m |
| Main Level | Dining Room | 3.92 m | 5.14 m | 3.92 m x 5.14 m |
| Main Level | Kitchen | 5.27 m | 5.75 m | 5.27 m x 5.75 m |
| Main Level | Mud Room | 2.41 m | 2.39 m | 2.41 m x 2.39 m |
Utilities
| Electricity | Installed |
Contact Us
Contact us for more information

Jaime Peca
Salesperson
driscollpeca.com/
1 Rideau St Unit 7th Floor
Ottawa, Ontario K1N 8S7
(888) 311-1172
www.joinreal.com/

Deb Driscoll
Salesperson
www.driscollpeca.com/
1 Rideau St Unit 7th Floor
Ottawa, Ontario K1N 8S7
(888) 311-1172
www.joinreal.com/
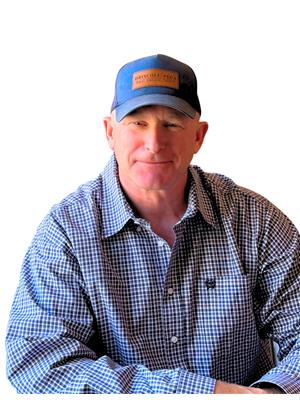
Luke Geleynse
Salesperson
1 Rideau St Unit 7th Floor
Ottawa, Ontario K1N 8S7
(888) 311-1172
www.joinreal.com/

