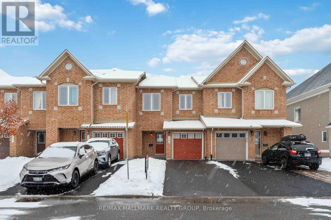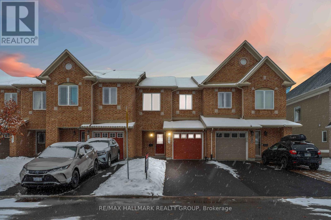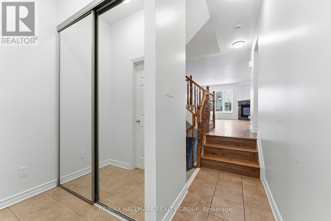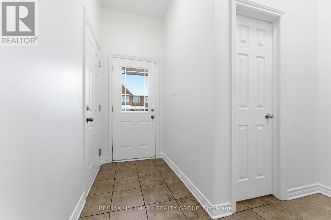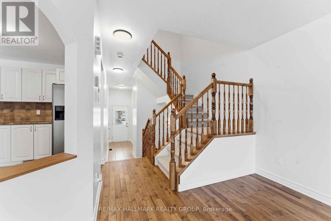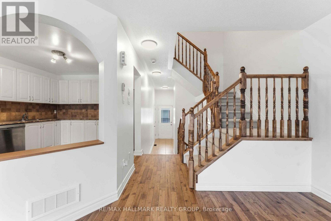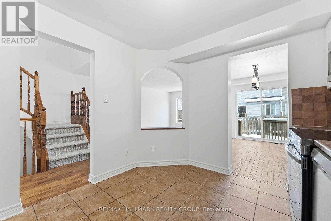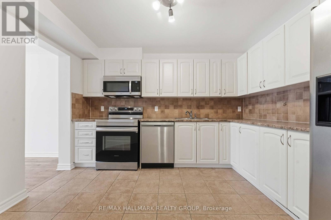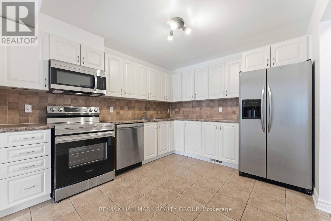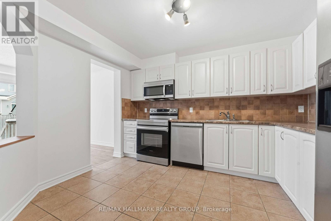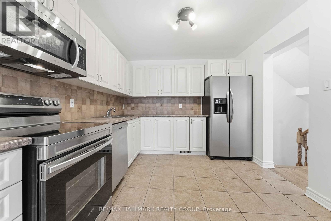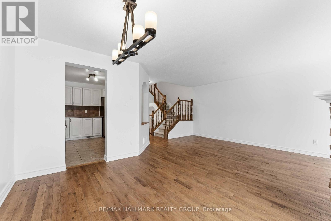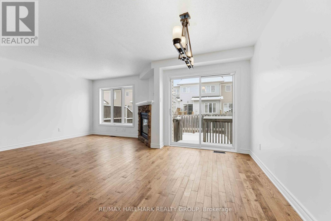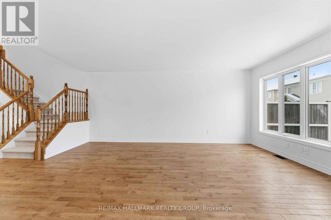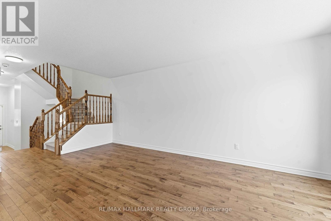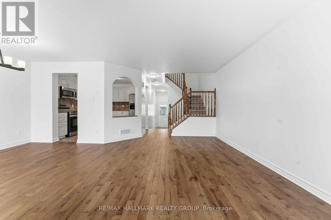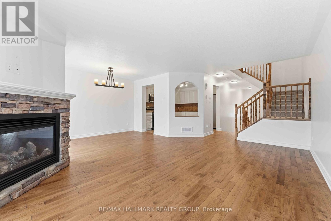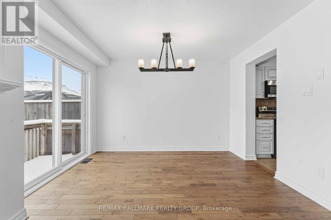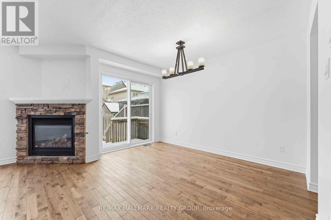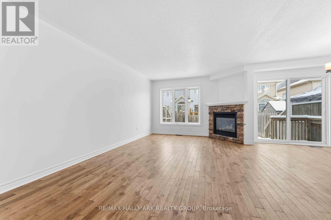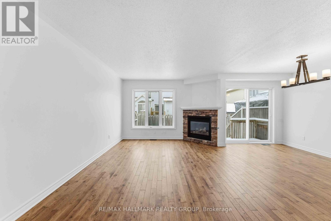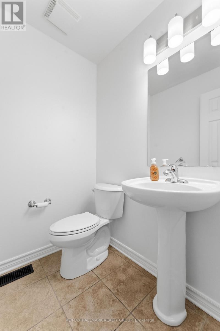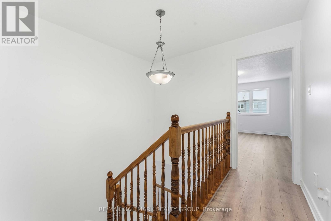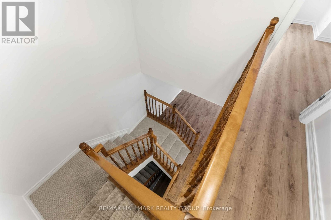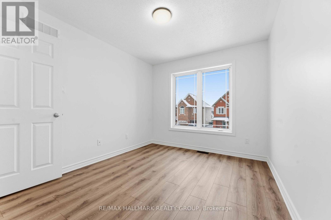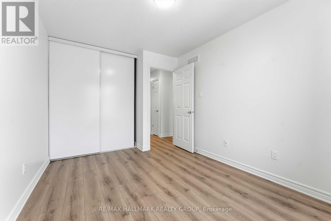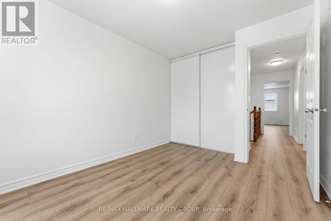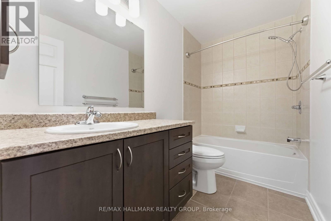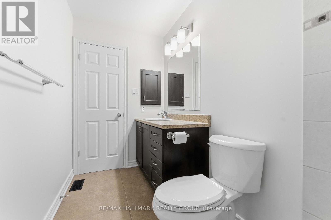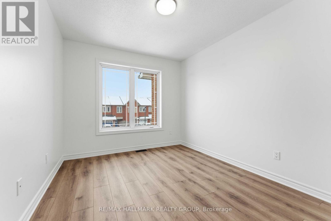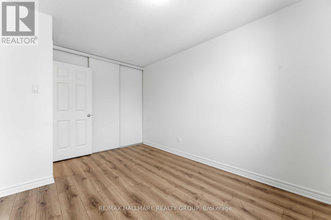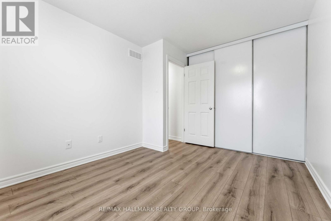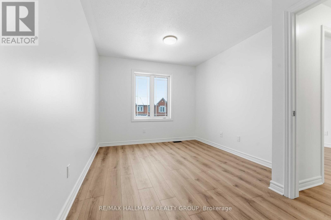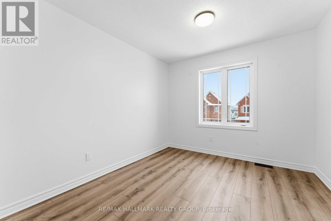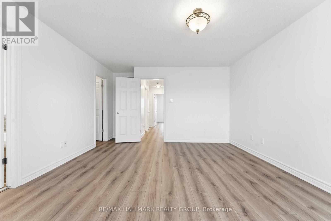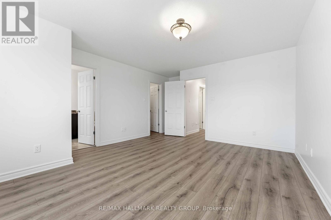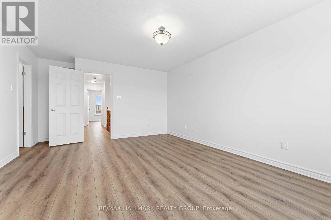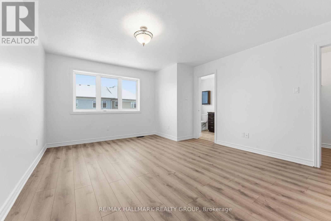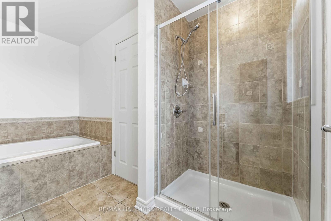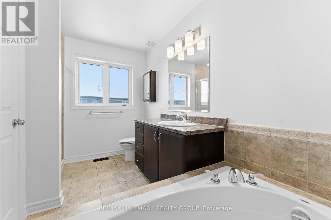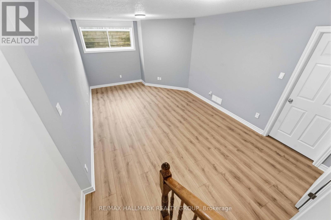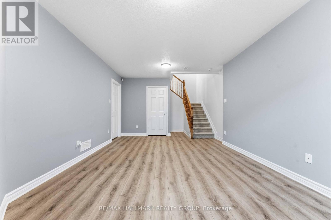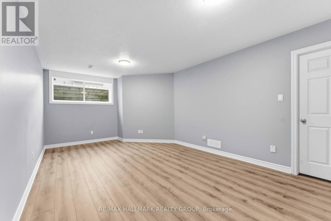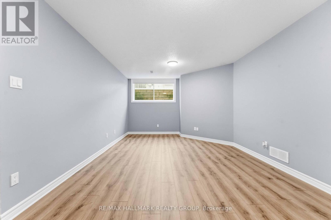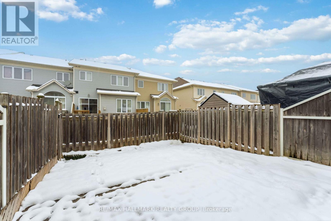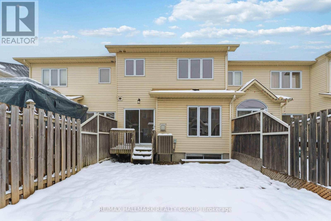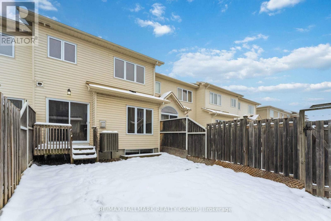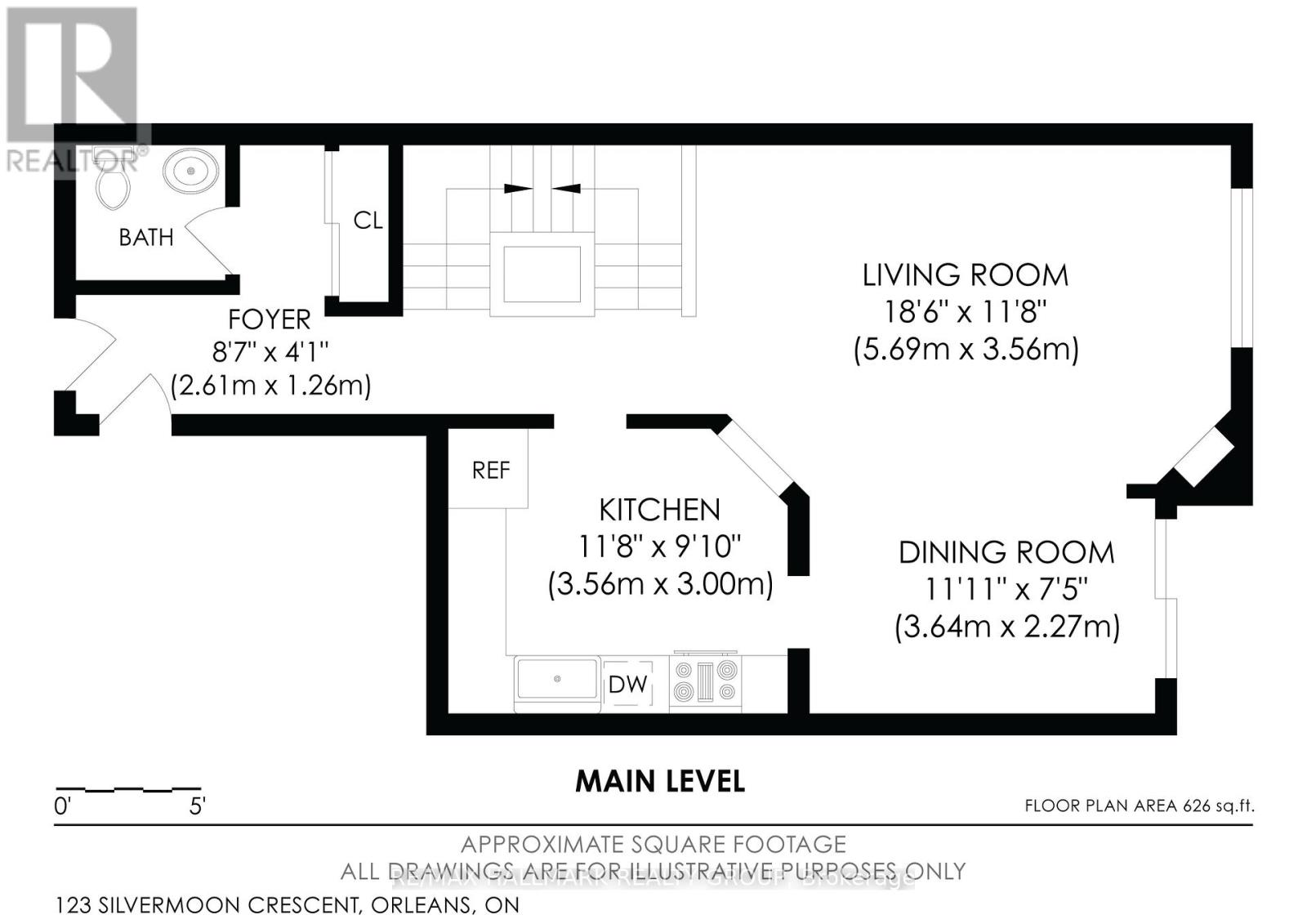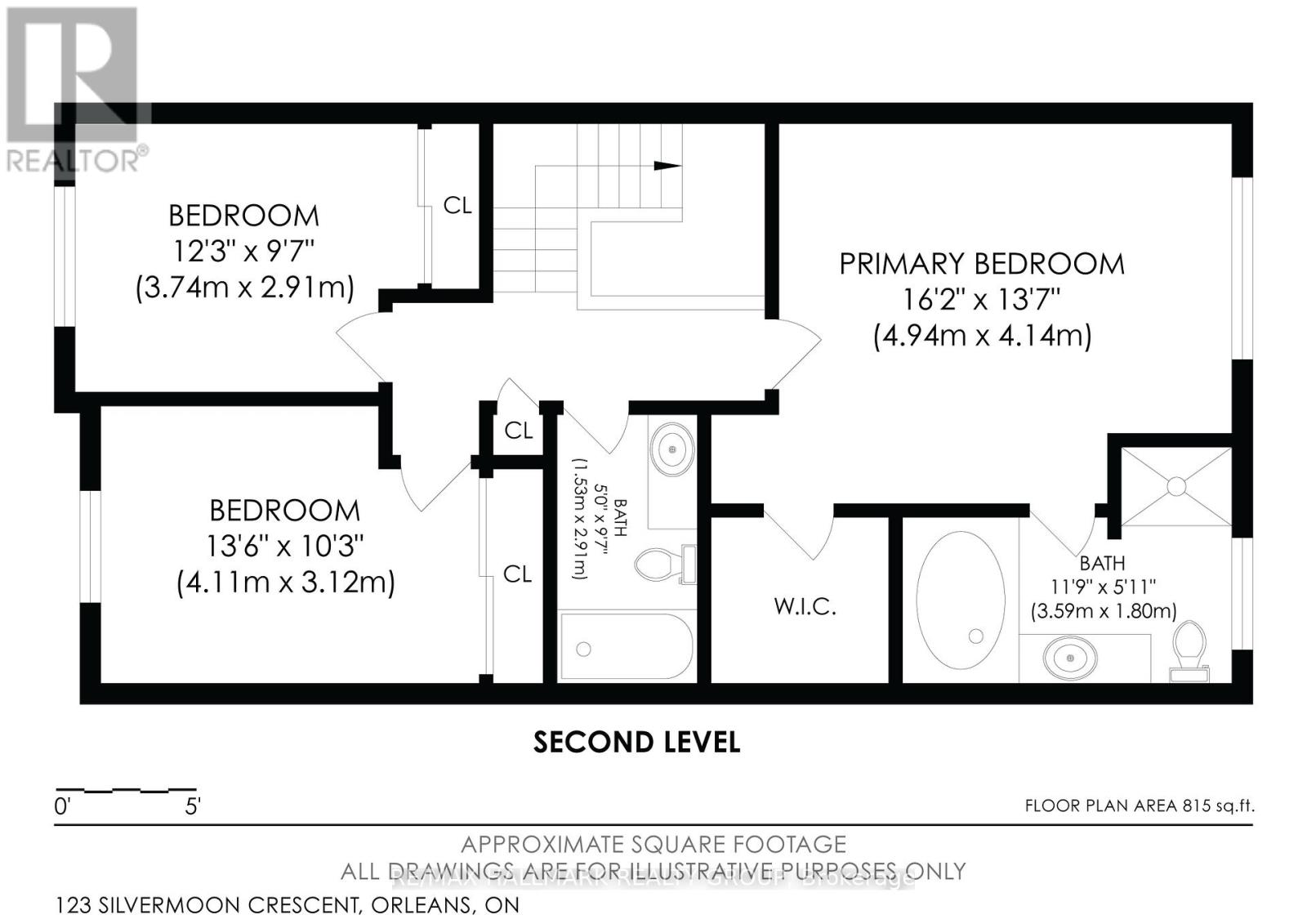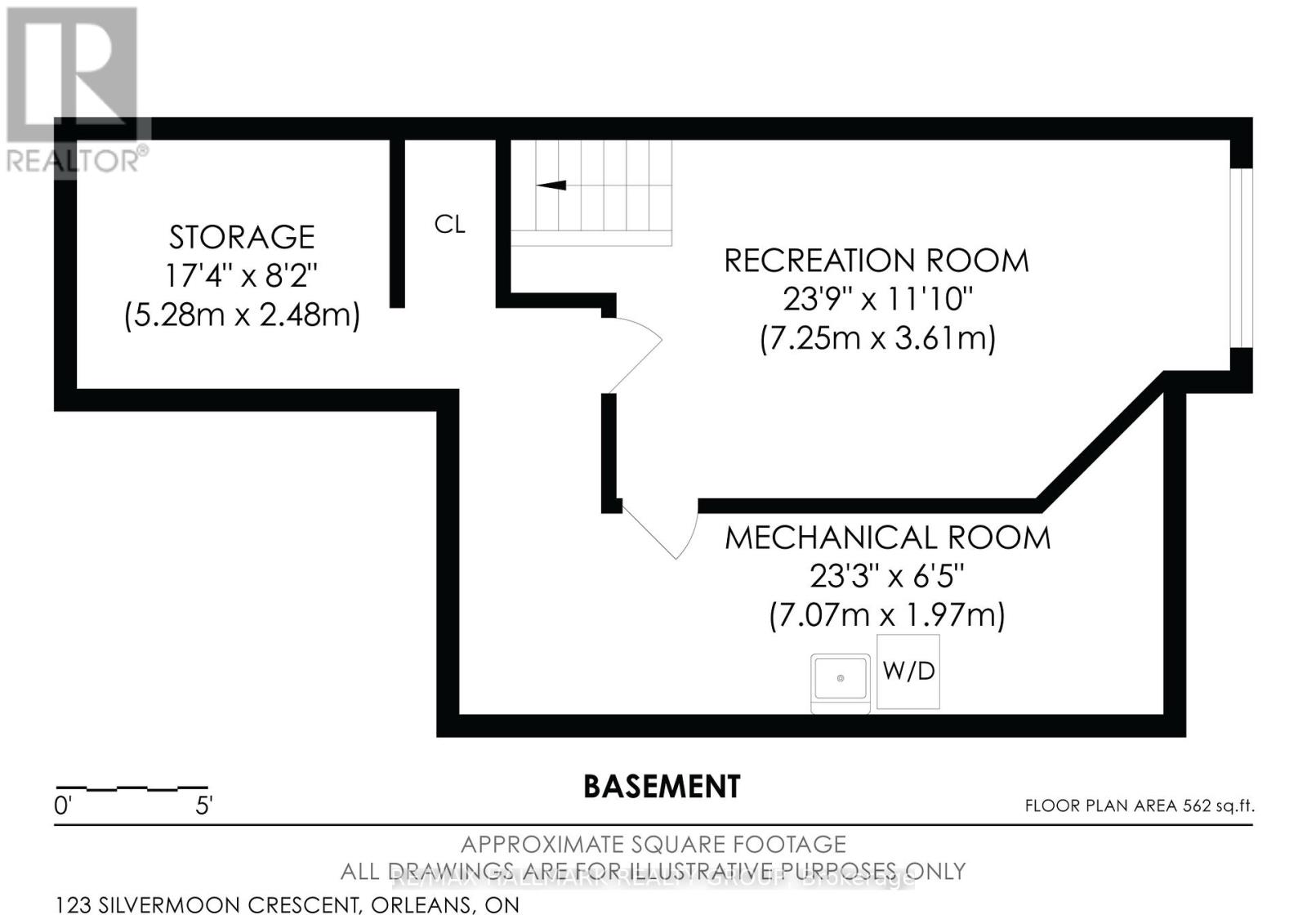123 Silvermoon Crescent Ottawa, Ontario K4A 0P5
$595,000
Open house November 23 from 2-4pm! Welcome to this move-in ready townhome featuring a bright and spacious layout with tasteful upgrades throughout. The main floor boasts gleaming hardwood floors, a sun-filled living and dining area, and a well-appointed kitchen with stainless steel appliances, ample cabinet space, and generous countertops - perfect for everyday cooking and entertaining. Upstairs, you'll find brand-new high-end laminate flooring, a large primary bedroom with a private ensuite, and two additional well-sized bedrooms served by a second full bathroom. Brand-new carpet on the stairs adds warmth and comfort to the flow between levels. The fully finished basement features new high-end laminate flooring, offering additional living space ideal for a family room, home office, or gym. Freshly painted throughout, this home is truly move-in ready. Step outside to a perfect backyard space - great for relaxing or spending quality time with family and friends. Located in the desirable Avalon community, close to parks, schools, shopping, and transit - this is the perfect place to call home. (id:61210)
Property Details
| MLS® Number | X12541332 |
| Property Type | Single Family |
| Community Name | 1118 - Avalon East |
| Equipment Type | Water Heater - Gas, Water Heater |
| Parking Space Total | 3 |
| Rental Equipment Type | Water Heater - Gas, Water Heater |
Building
| Bathroom Total | 3 |
| Bedrooms Above Ground | 3 |
| Bedrooms Total | 3 |
| Amenities | Fireplace(s) |
| Appliances | Dishwasher, Dryer, Stove, Washer, Refrigerator |
| Basement Development | Finished |
| Basement Type | N/a (finished) |
| Construction Style Attachment | Attached |
| Cooling Type | Central Air Conditioning |
| Exterior Finish | Brick |
| Fireplace Present | Yes |
| Fireplace Total | 1 |
| Foundation Type | Poured Concrete |
| Half Bath Total | 1 |
| Heating Fuel | Natural Gas |
| Heating Type | Forced Air |
| Stories Total | 2 |
| Size Interior | 1,100 - 1,500 Ft2 |
| Type | Row / Townhouse |
| Utility Water | Municipal Water |
Parking
| Attached Garage | |
| Garage |
Land
| Acreage | No |
| Sewer | Sanitary Sewer |
| Size Depth | 98 Ft ,3 In |
| Size Frontage | 20 Ft ,3 In |
| Size Irregular | 20.3 X 98.3 Ft |
| Size Total Text | 20.3 X 98.3 Ft |
Rooms
| Level | Type | Length | Width | Dimensions |
|---|---|---|---|---|
| Second Level | Primary Bedroom | 4.72 m | 4.01 m | 4.72 m x 4.01 m |
| Second Level | Bathroom | 3.59 m | 1.8 m | 3.59 m x 1.8 m |
| Second Level | Bedroom | 3.86 m | 2.89 m | 3.86 m x 2.89 m |
| Second Level | Bedroom | 3.65 m | 2.89 m | 3.65 m x 2.89 m |
| Second Level | Bathroom | 2.91 m | 1.51 m | 2.91 m x 1.51 m |
| Basement | Recreational, Games Room | 7.25 m | 3.61 m | 7.25 m x 3.61 m |
| Main Level | Living Room | 5.96 m | 5.48 m | 5.96 m x 5.48 m |
| Main Level | Dining Room | 5.96 m | 3.5 m | 5.96 m x 3.5 m |
| Main Level | Kitchen | 3.53 m | 3.04 m | 3.53 m x 3.04 m |
| Main Level | Bathroom | Measurements not available |
https://www.realtor.ca/real-estate/29099475/123-silvermoon-crescent-ottawa-1118-avalon-east
Contact Us
Contact us for more information

Armin Eshtabi
Salesperson
610 Bronson Avenue
Ottawa, Ontario K1S 4E6
(613) 236-5959
(613) 236-1515
www.hallmarkottawa.com/

