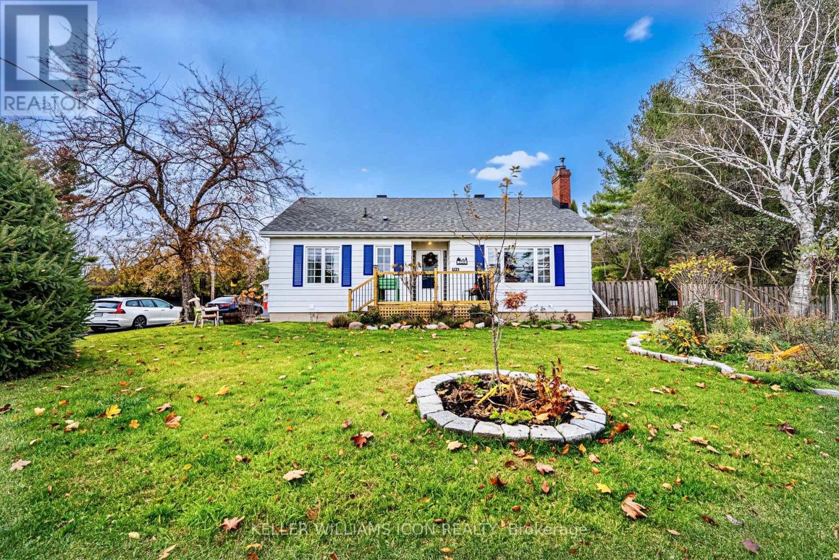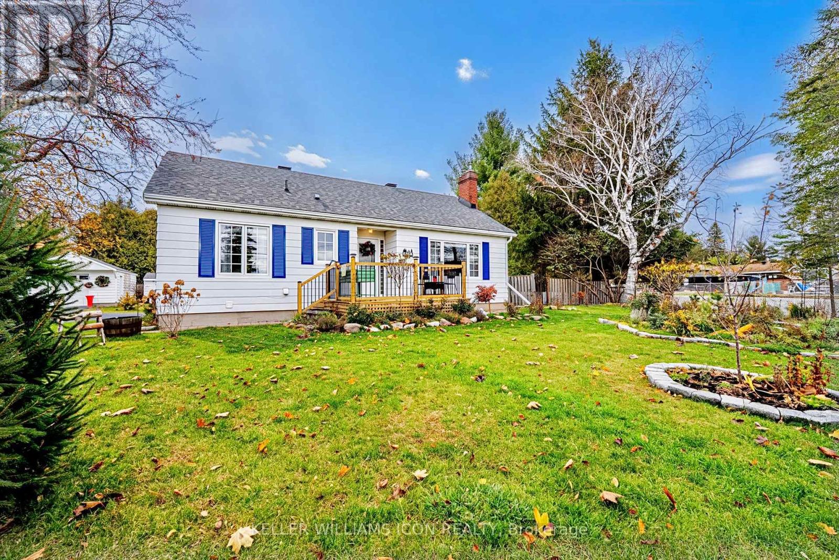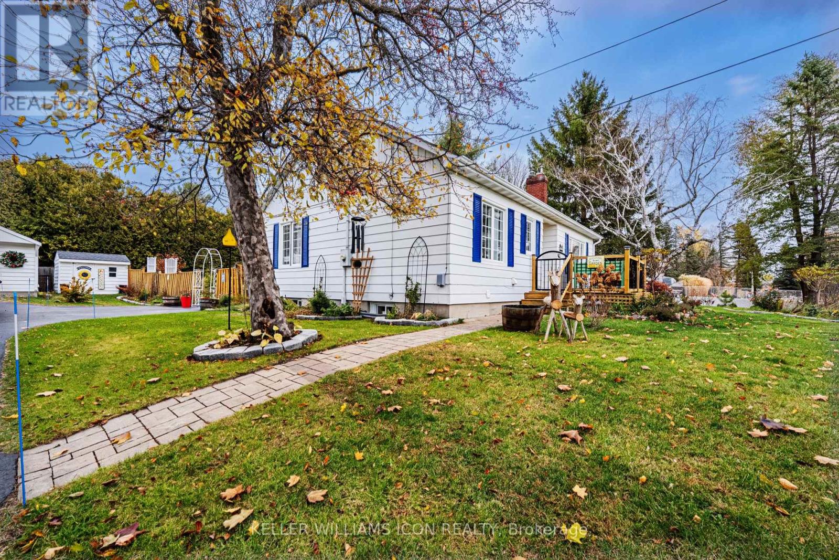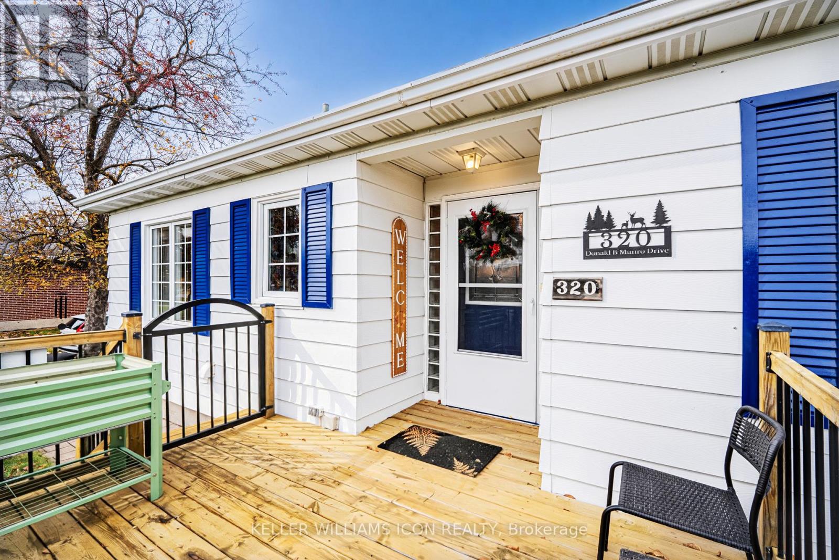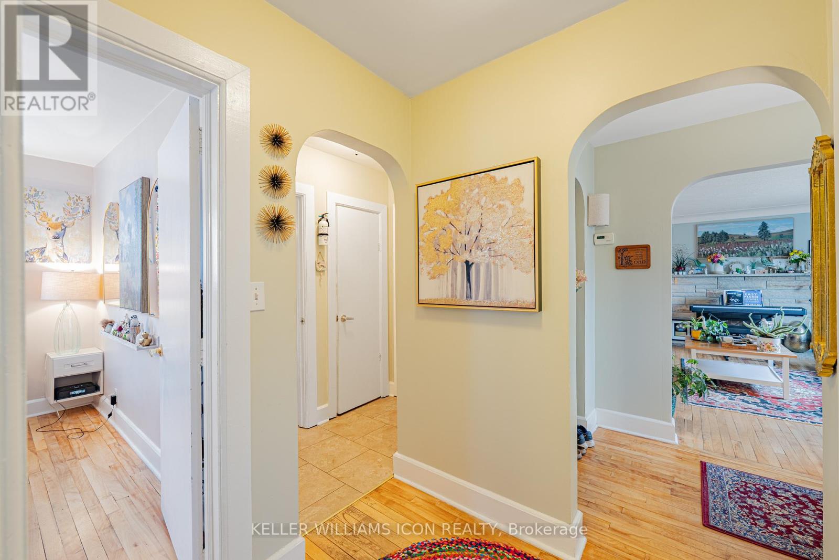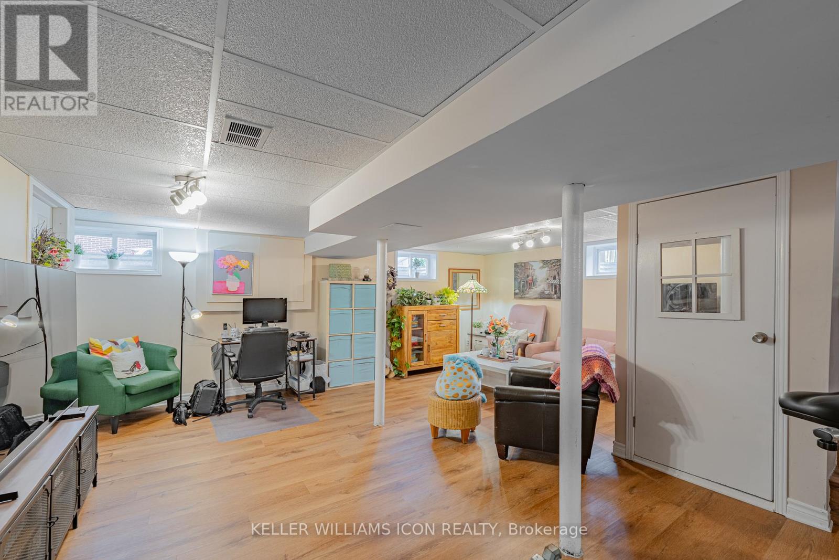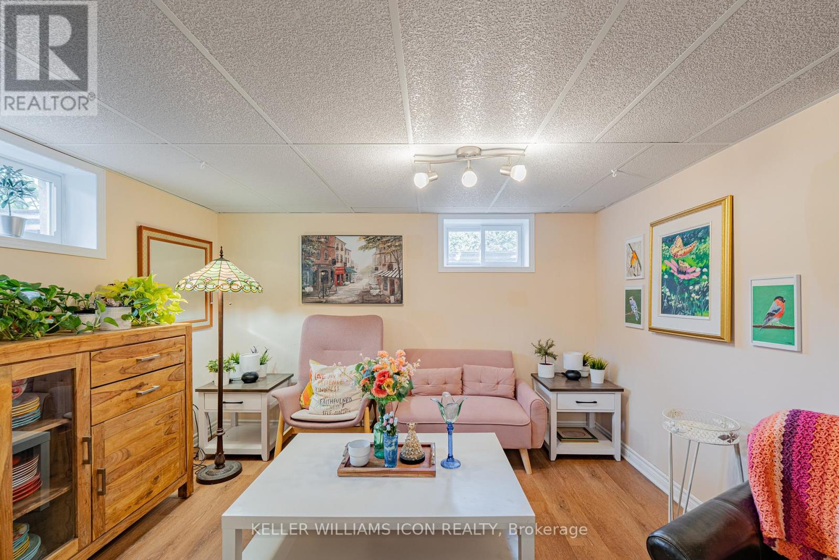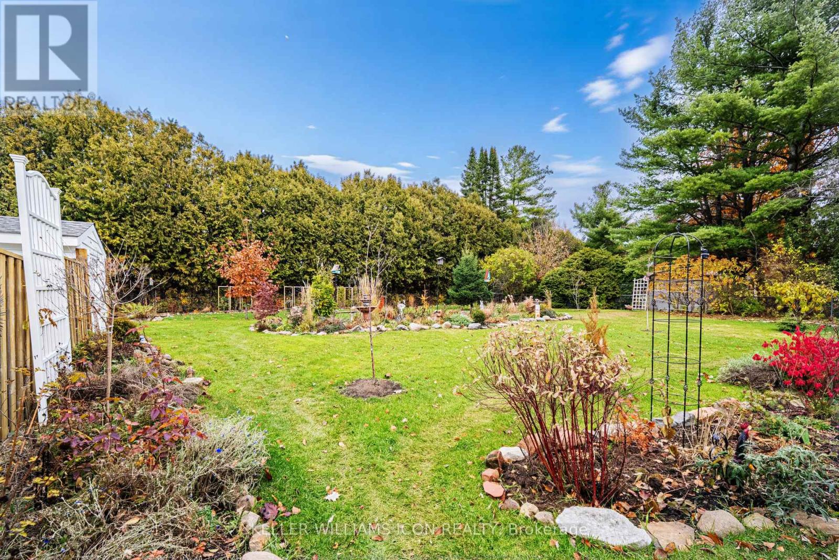320 Donald B. Munro Drive Ottawa, Ontario K0A 1L0
$639,000
Welcome to 320 Donald B. Munro Drive - a beautifully updated, near-0.55-acre bungalow that's truly MOVE-IN-READY. Major updates include: OWNED HWT (2023), ROOF (2017), WINDOWS (2020), FURNACE (2009, serviced 2025), A/C (2004), and NEW BASEMENT FLOORING (2024). Located just 13 minutes to Kanata Centrum and 12 minutes to HWY 417, convenience meets country charm. More than $50,000 in 2024-2025 upgrades include extensive landscaping with new perennial gardens, stone borders, trees, shrubs, a large greenhouse, freshly painted exterior, and sealed decks, fencing, and driveway. Inside, enjoy a bright layout with a kitchen pass-through, new lighting, an expansion tank, and a new stove (gas line ready). The living room features a cozy gas fireplace, the dining area offers a built-in cabinet, and the kitchen provides abundant storage. The primary bedroom boasts a custom closet system, while the second bedroom includes a Murphy bed and California closet-ideal for guests or flexible living. The lower level adds a spacious family room, den, full bath, laundry, and generous storage.The fully fenced yard offers multiple decks, an interlock patio, mature landscaping, detached garage, and shed-perfect for relaxing or entertaining. Steps to Carp Creamery and minutes to Kanata, this upgraded gem checks all the boxes. (id:61210)
Open House
This property has open houses!
1:00 pm
Ends at:4:00 pm
Property Details
| MLS® Number | X12521886 |
| Property Type | Single Family |
| Community Name | 9101 - Carp |
| Features | Carpet Free |
| Parking Space Total | 7 |
Building
| Bathroom Total | 2 |
| Bedrooms Above Ground | 2 |
| Bedrooms Total | 2 |
| Appliances | Garage Door Opener Remote(s), Blinds, Dryer, Microwave, Range, Stove, Washer, Refrigerator |
| Architectural Style | Bungalow |
| Basement Development | Finished |
| Basement Type | Full (finished) |
| Construction Style Attachment | Detached |
| Cooling Type | Central Air Conditioning |
| Exterior Finish | Vinyl Siding |
| Fireplace Present | Yes |
| Foundation Type | Block |
| Heating Fuel | Natural Gas |
| Heating Type | Forced Air |
| Stories Total | 1 |
| Size Interior | 700 - 1,100 Ft2 |
| Type | House |
| Utility Water | Municipal Water |
Parking
| Detached Garage | |
| Garage |
Land
| Acreage | No |
| Sewer | Sanitary Sewer |
| Size Depth | 208 Ft ,7 In |
| Size Frontage | 114 Ft |
| Size Irregular | 114 X 208.6 Ft |
| Size Total Text | 114 X 208.6 Ft |
Rooms
| Level | Type | Length | Width | Dimensions |
|---|---|---|---|---|
| Lower Level | Den | 2.97 m | 2.71 m | 2.97 m x 2.71 m |
| Lower Level | Other | 3.02 m | 1.37 m | 3.02 m x 1.37 m |
| Lower Level | Family Room | 5.63 m | 3.7 m | 5.63 m x 3.7 m |
| Lower Level | Laundry Room | 4.36 m | 2.26 m | 4.36 m x 2.26 m |
| Lower Level | Bathroom | Measurements not available | ||
| Main Level | Foyer | 2.56 m | 1.47 m | 2.56 m x 1.47 m |
| Main Level | Living Room | 4.8 m | 4.26 m | 4.8 m x 4.26 m |
| Main Level | Dining Room | 3.27 m | 2.48 m | 3.27 m x 2.48 m |
| Main Level | Kitchen | 3.27 m | 2.66 m | 3.27 m x 2.66 m |
| Main Level | Primary Bedroom | 3.83 m | 3.27 m | 3.83 m x 3.27 m |
| Main Level | Bedroom | 3.58 m | 2.99 m | 3.58 m x 2.99 m |
| Main Level | Bathroom | Measurements not available |
https://www.realtor.ca/real-estate/29080348/320-donald-b-munro-drive-ottawa-9101-carp
Contact Us
Contact us for more information

Eva Chen
Salesperson
224 Hunt Club Rd Unit 6
Ottawa, Ontario K1V 1C1
(613) 789-4266
kwicon.ca/

Wan Zhang
Salesperson
224 Hunt Club Rd Unit 6
Ottawa, Ontario K1V 1C1
(613) 789-4266
kwicon.ca/

