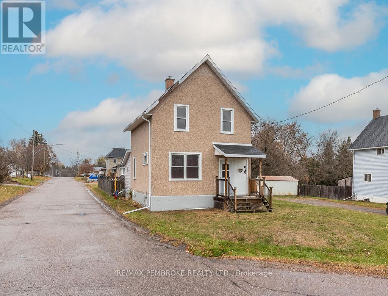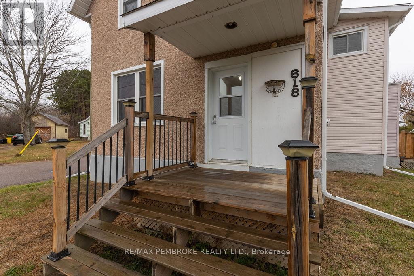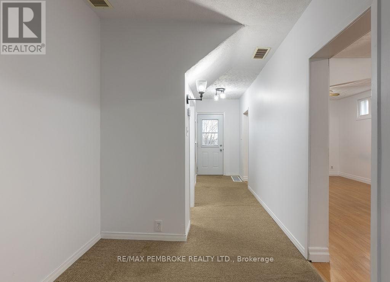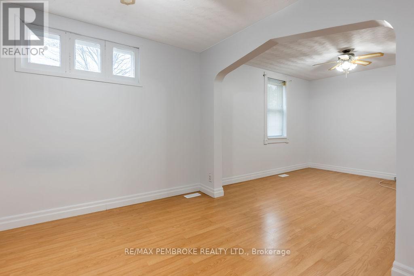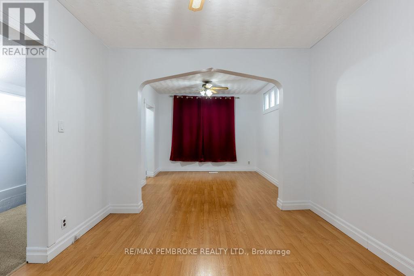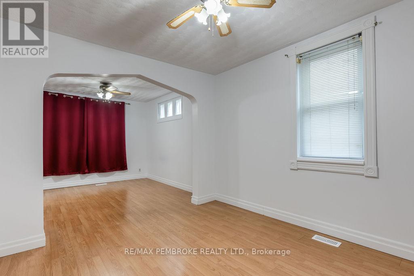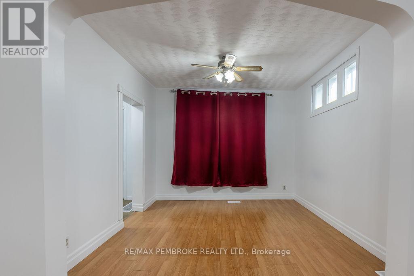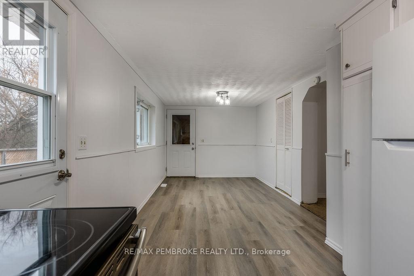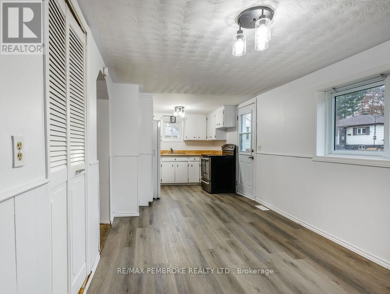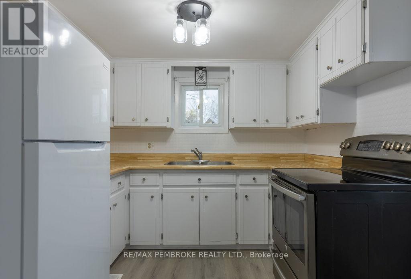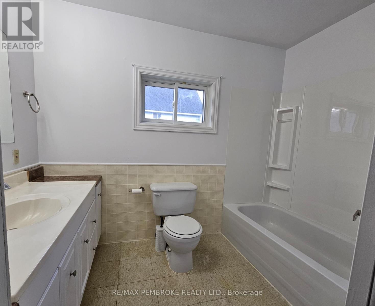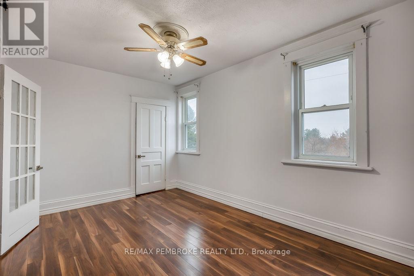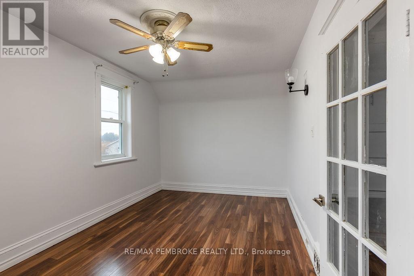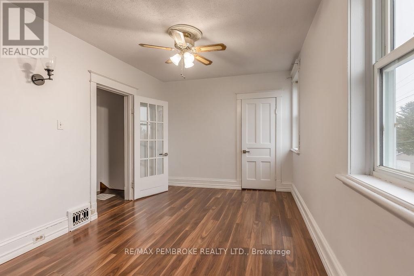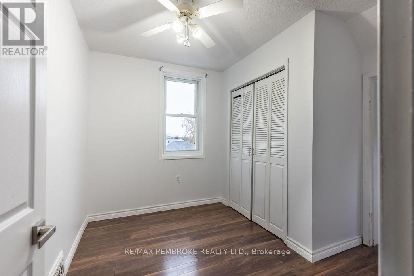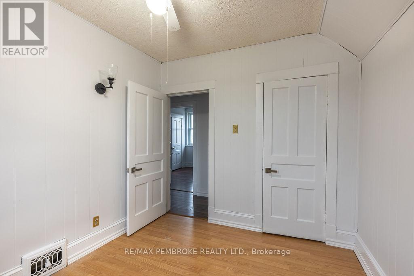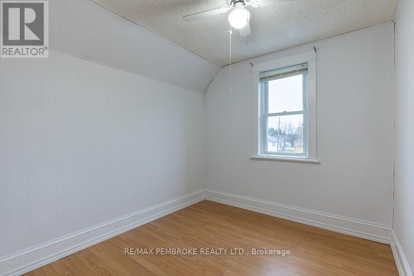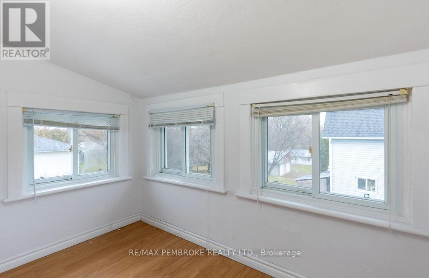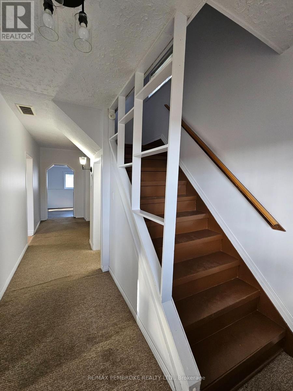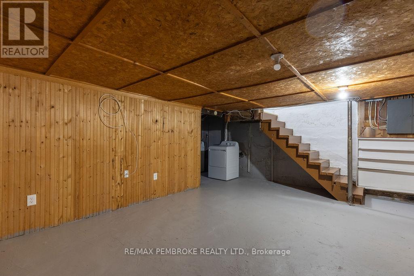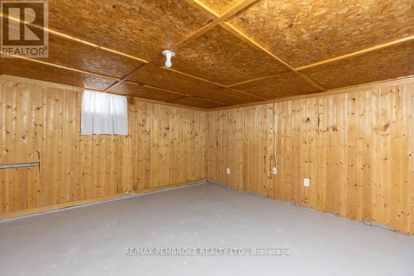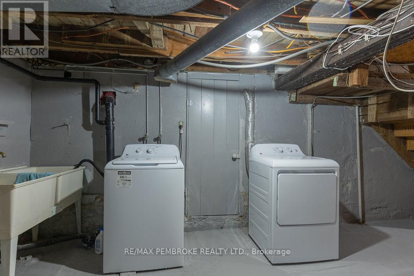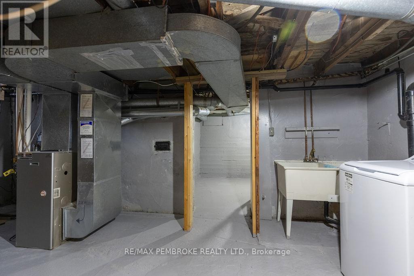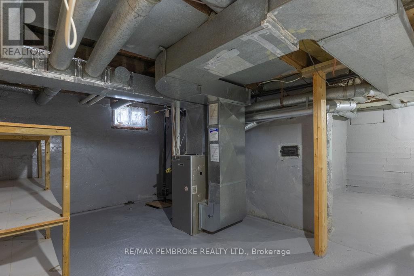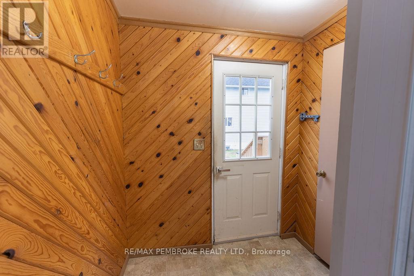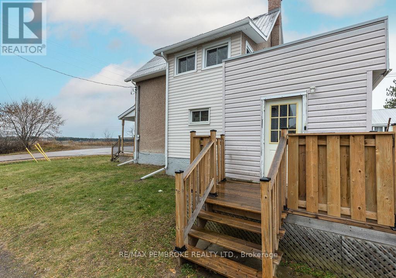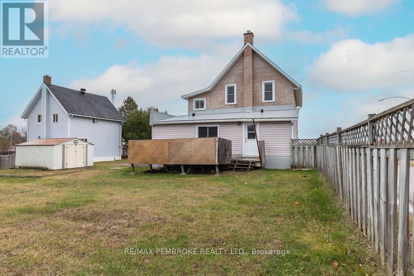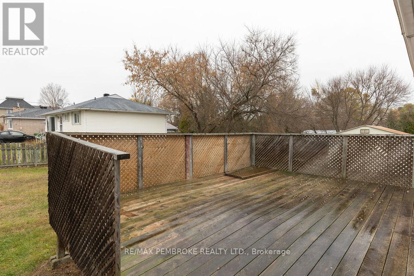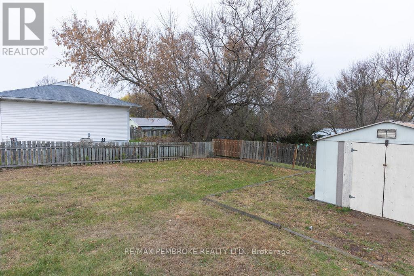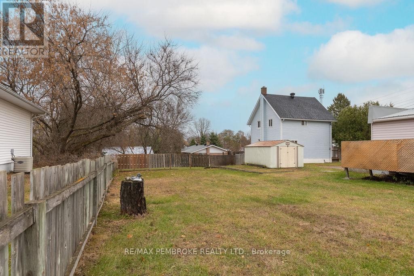618 Elgin Street Laurentian Valley, Ontario K8A 4H2
$297,900
Step into this recently refreshed 3-bedroom, 1-bath, two-storey home located on a corner lot in desirable Laurentian Valley. Freshly painted throughout, this bright and welcoming home features an open-concept living and dining room showcasing a large window in the living room that fills the entire space with natural light. A spacious eat-in kitchen with refreshed kitchen cabinets and modern light fixtures. Plenty of room for family meals and entertaining. Upstairs, you'll find three good-sized bedrooms, perfect for a growing family or those in need of extra space for an office or guest room. Great starter home in Laurentian Valley, book your viewing today. (id:61210)
Open House
This property has open houses!
1:00 pm
Ends at:3:00 pm
Property Details
| MLS® Number | X12517264 |
| Property Type | Single Family |
| Community Name | 531 - Laurentian Valley |
| Equipment Type | Water Heater |
| Features | Level |
| Parking Space Total | 4 |
| Rental Equipment Type | Water Heater |
Building
| Bathroom Total | 1 |
| Bedrooms Above Ground | 3 |
| Bedrooms Total | 3 |
| Age | 100+ Years |
| Appliances | Stove, Refrigerator |
| Basement Type | Full |
| Construction Style Attachment | Detached |
| Cooling Type | None |
| Exterior Finish | Stucco |
| Foundation Type | Concrete |
| Heating Fuel | Natural Gas |
| Heating Type | Forced Air |
| Stories Total | 2 |
| Size Interior | 1,100 - 1,500 Ft2 |
| Type | House |
| Utility Water | Municipal Water |
Parking
| No Garage |
Land
| Acreage | No |
| Sewer | Sanitary Sewer |
| Size Depth | 107 Ft ,4 In |
| Size Frontage | 69 Ft |
| Size Irregular | 69 X 107.4 Ft ; Yes |
| Size Total Text | 69 X 107.4 Ft ; Yes |
| Zoning Description | Residential |
Rooms
| Level | Type | Length | Width | Dimensions |
|---|---|---|---|---|
| Second Level | Primary Bedroom | 4.72 m | 3.5 m | 4.72 m x 3.5 m |
| Second Level | Bedroom | 3.5 m | 3.2 m | 3.5 m x 3.2 m |
| Second Level | Bedroom | 3.5 m | 3.44 m | 3.5 m x 3.44 m |
| Second Level | Sunroom | 3.35 m | 1.9 m | 3.35 m x 1.9 m |
| Lower Level | Laundry Room | Measurements not available | ||
| Lower Level | Family Room | 3.5 m | 6.73 m | 3.5 m x 6.73 m |
| Main Level | Dining Room | 3.87 m | 4.36 m | 3.87 m x 4.36 m |
| Main Level | Kitchen | 3.26 m | 4.66 m | 3.26 m x 4.66 m |
| Main Level | Living Room | 3.78 m | 3.96 m | 3.78 m x 3.96 m |
| Main Level | Other | 3.93 m | 3.26 m | 3.93 m x 3.26 m |
| Main Level | Bathroom | 2.13 m | 3.35 m | 2.13 m x 3.35 m |
Utilities
| Electricity | Installed |
https://www.realtor.ca/real-estate/29075452/618-elgin-street-laurentian-valley-531-laurentian-valley
Contact Us
Contact us for more information

Donna Pryce-Degeer
Salesperson
www.petawawalistorbuy.com/
182 Pembroke Street East
Pembroke, Ontario K8A 3J7
(613) 732-3601
www.remaxpembroke.ca/

