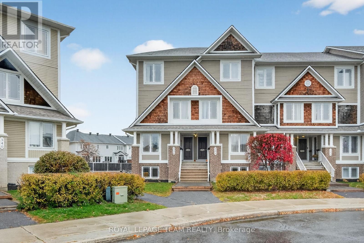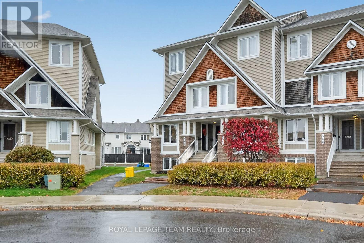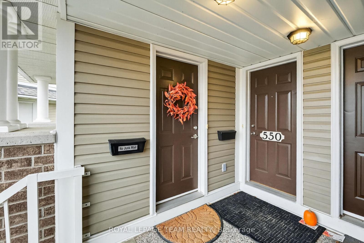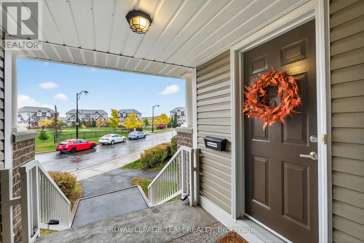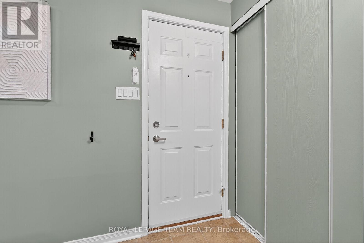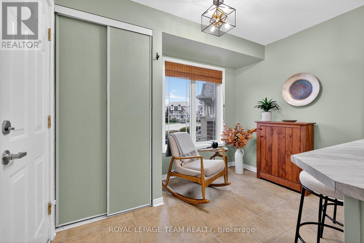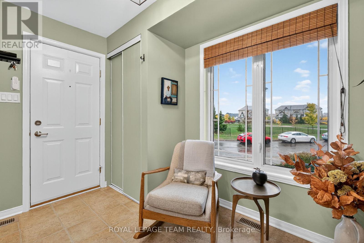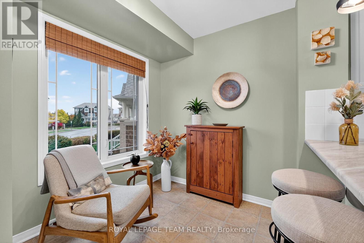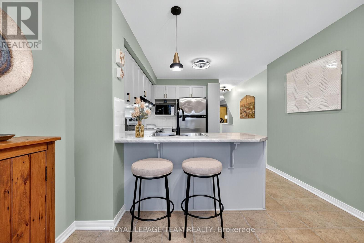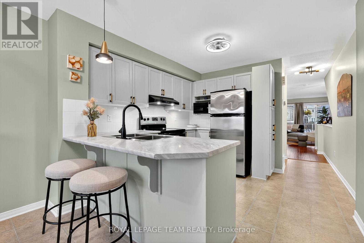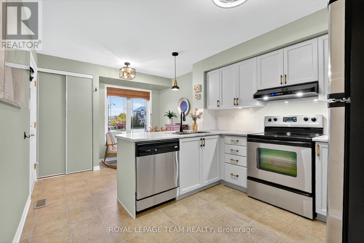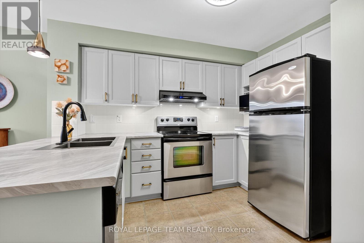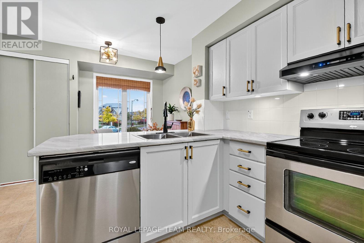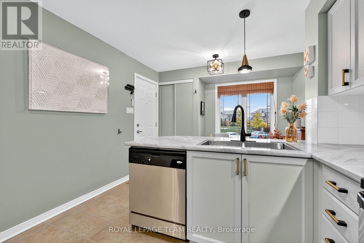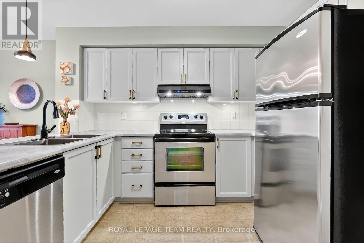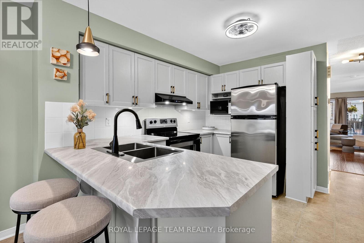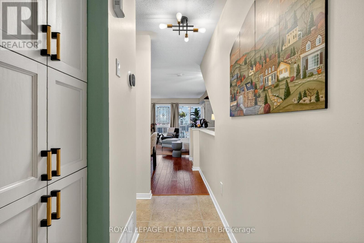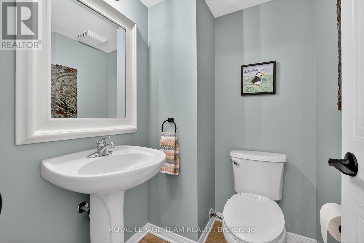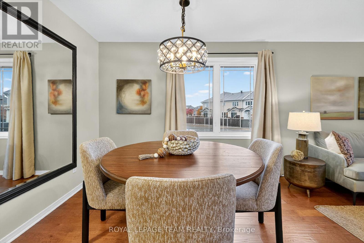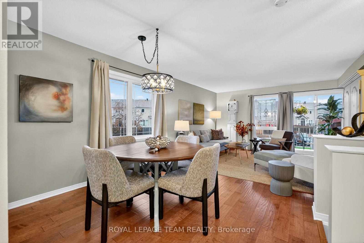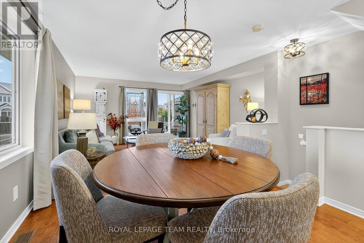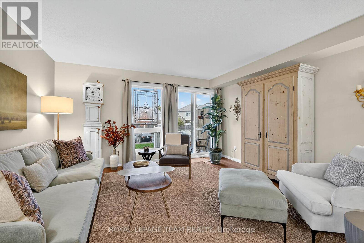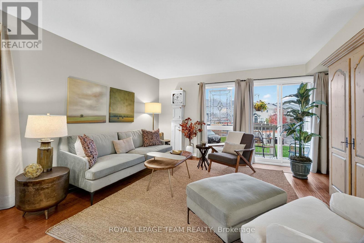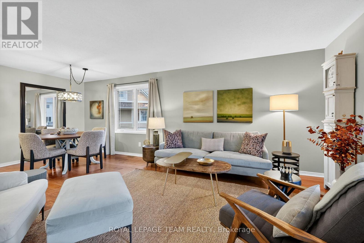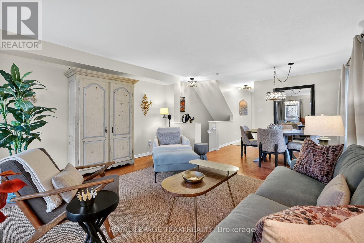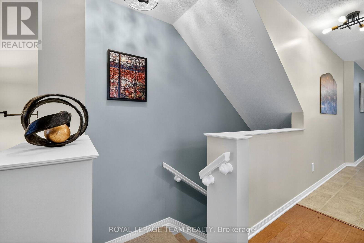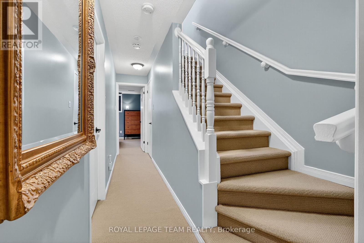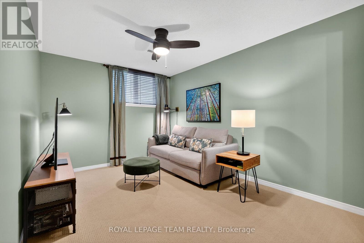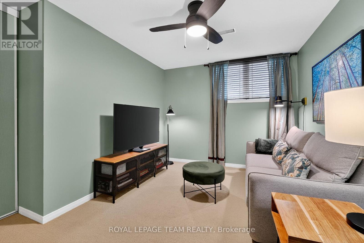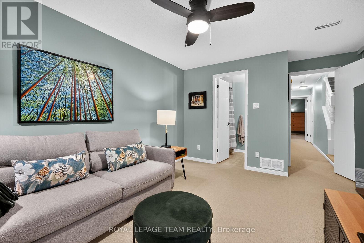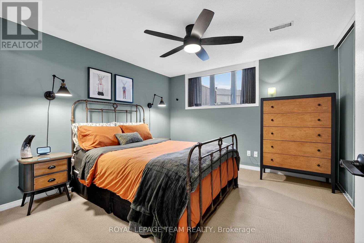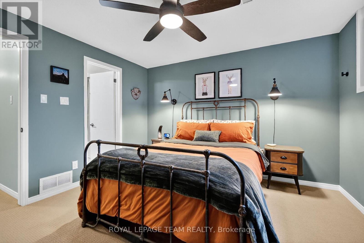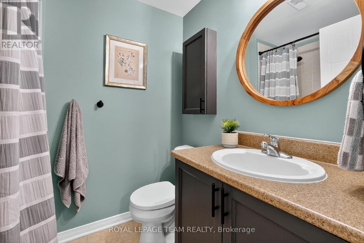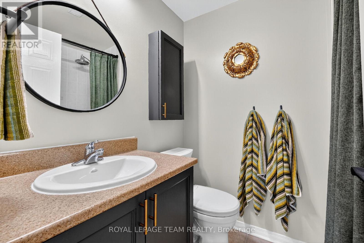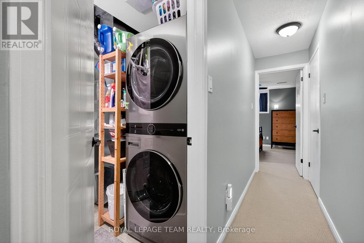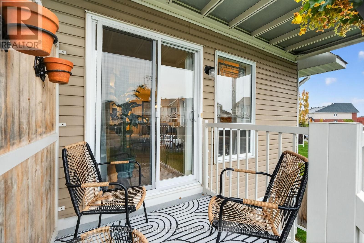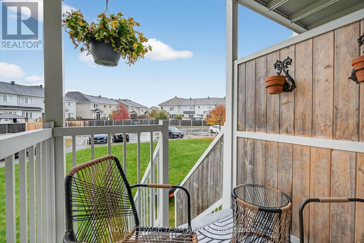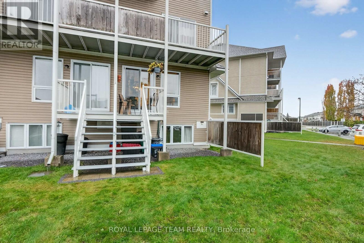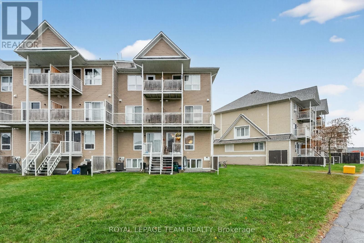548 Lakeridge Drive Ne Ottawa, Ontario K4A 0H5
$409,900Maintenance, Insurance, Parking, Common Area Maintenance
$368.31 Monthly
Maintenance, Insurance, Parking, Common Area Maintenance
$368.31 Monthly****Open House Sunday November 30th from 2pm-4pm****Welcome to this meticulously maintained 2 Bedroom & 2.5 Bath lower level end unit condo! Pride of ownership is evident from the moment you walk through the front door. Large windows & patio door provide abundant natural light throughout the Main Level. The updated Kitchen boasts tons of cabinet & counter space, SS appliances and a breakfast bar & an eating area that can also be used as a sitting area; great for conversation while the chef is working! The open concept Living Rm & Dining Rm features engineered hardwood flooring and neutral tones. Finished Lower Level has 2 spacious Bedrooms both with 4pc Ensuites and there is convenient in-suite Laundry and storage. There is a deck off of the Living Rm and BBQs are allowed on the lower terrace. Parking is included (#56). Close to shopping, transit and so much more! Move-in ready! Recent Updates - new paint throughout, engineered hardwood floors, kitchen updated, new furnace 2025, new smart thermostats 2025, owned hot water tank 2022, washer/dryer tower combo 2023, 2 new toilets and fire alarms, replaced all light switches and outlets, replace/upgraded all ceiling fixtures, mirrors and door hardware (id:61210)
Open House
This property has open houses!
2:00 pm
Ends at:4:00 pm
Property Details
| MLS® Number | X12502344 |
| Property Type | Single Family |
| Community Name | 1118 - Avalon East |
| Community Features | Pets Allowed With Restrictions |
| Features | In Suite Laundry |
| Parking Space Total | 1 |
| Structure | Playground |
Building
| Bathroom Total | 3 |
| Bedrooms Below Ground | 2 |
| Bedrooms Total | 2 |
| Age | 16 To 30 Years |
| Appliances | Water Heater, Blinds, Dryer, Microwave, Stove, Washer, Refrigerator |
| Basement Development | Finished |
| Basement Type | N/a (finished) |
| Cooling Type | None |
| Exterior Finish | Brick Facing, Vinyl Siding |
| Flooring Type | Vinyl, Hardwood |
| Half Bath Total | 1 |
| Heating Fuel | Natural Gas |
| Heating Type | Forced Air |
| Size Interior | 1,200 - 1,399 Ft2 |
| Type | Row / Townhouse |
Parking
| No Garage |
Land
| Acreage | No |
Rooms
| Level | Type | Length | Width | Dimensions |
|---|---|---|---|---|
| Lower Level | Primary Bedroom | 3.626 m | 3.54 m | 3.626 m x 3.54 m |
| Lower Level | Bathroom | 1.734 m | 2.166 m | 1.734 m x 2.166 m |
| Lower Level | Bedroom | 4.855 m | 3.432 m | 4.855 m x 3.432 m |
| Lower Level | Bathroom | 1.744 m | 2.166 m | 1.744 m x 2.166 m |
| Lower Level | Laundry Room | 2.306 m | 2.154 m | 2.306 m x 2.154 m |
| Main Level | Eating Area | 2.19 m | 3.148 m | 2.19 m x 3.148 m |
| Main Level | Kitchen | 3.314 m | 3.148 m | 3.314 m x 3.148 m |
| Main Level | Bathroom | 1.676 m | 1.361 m | 1.676 m x 1.361 m |
| Main Level | Dining Room | 3.06 m | 3.304 m | 3.06 m x 3.304 m |
| Main Level | Living Room | 4.35 m | 3.784 m | 4.35 m x 3.784 m |
https://www.realtor.ca/real-estate/29059744/548-lakeridge-drive-ne-ottawa-1118-avalon-east
Contact Us
Contact us for more information

Tara Allen
Salesperson
6081 Hazeldean Road, 12b
Ottawa, Ontario K2S 1B9
(613) 831-9287
(613) 831-9290
www.teamrealty.ca/

Frank Fragomeni
Broker
www.teamonehomes.com/
6081 Hazeldean Road, 12b
Ottawa, Ontario K2S 1B9
(613) 831-9287
(613) 831-9290
www.teamrealty.ca/

