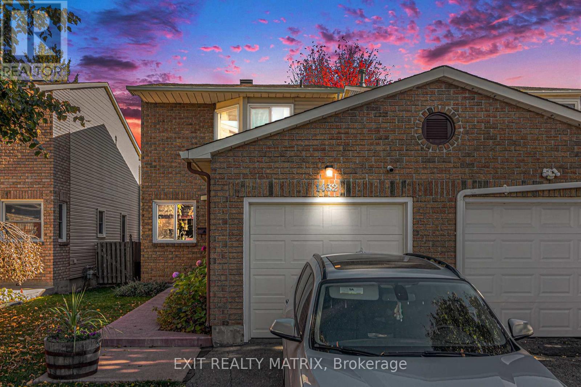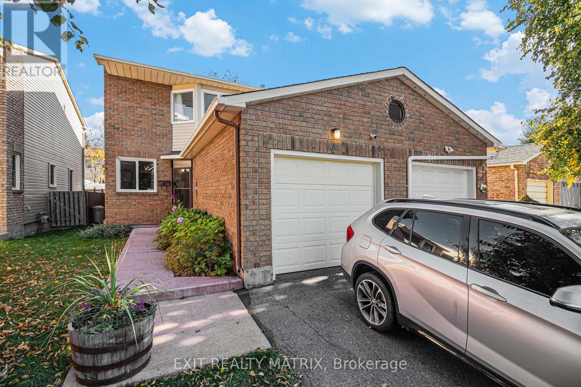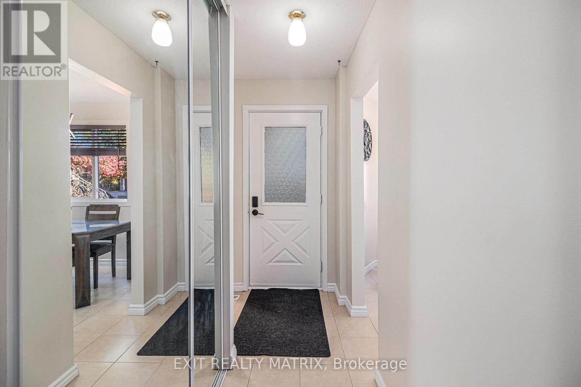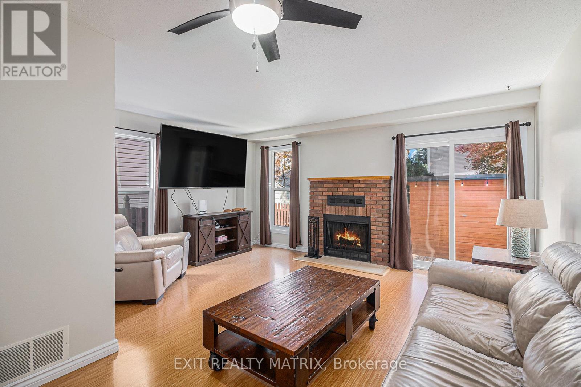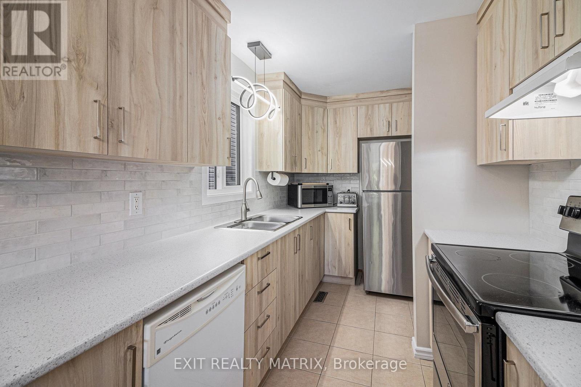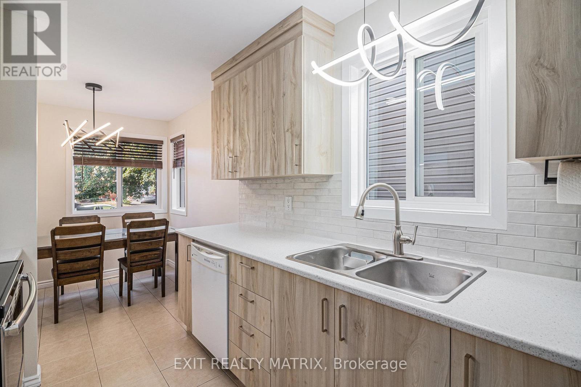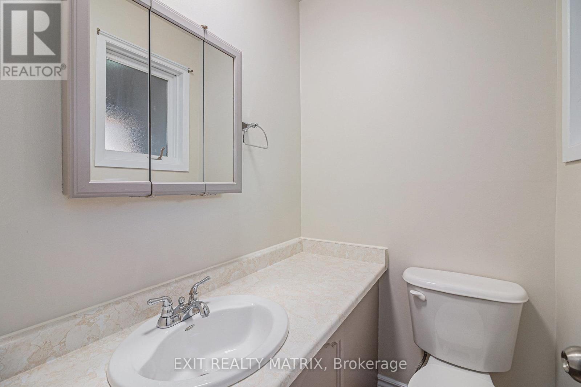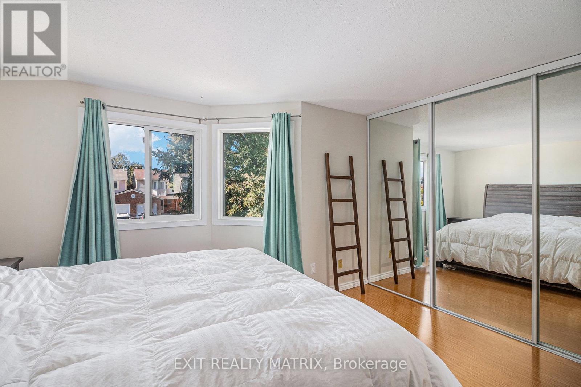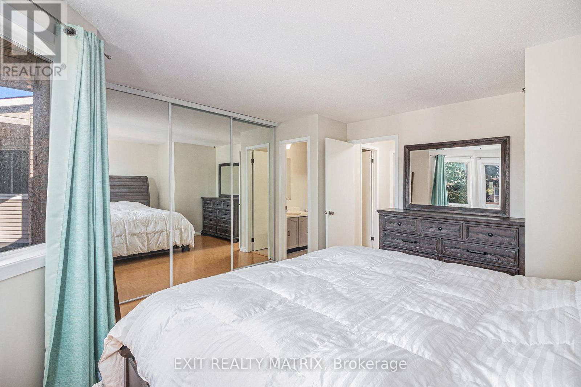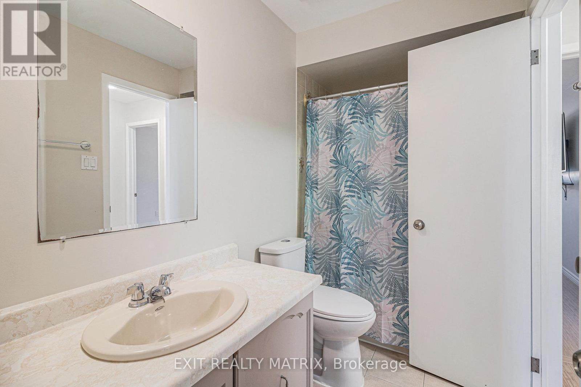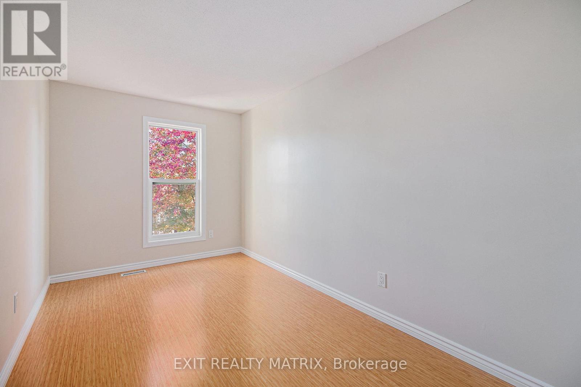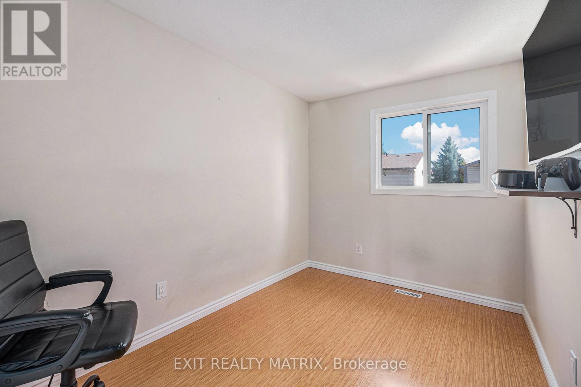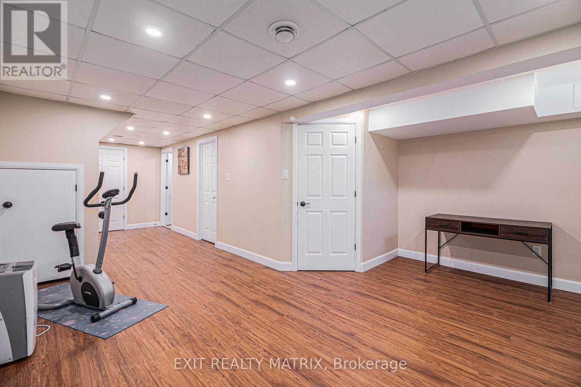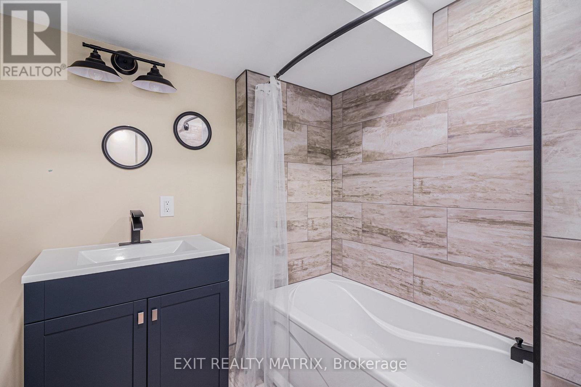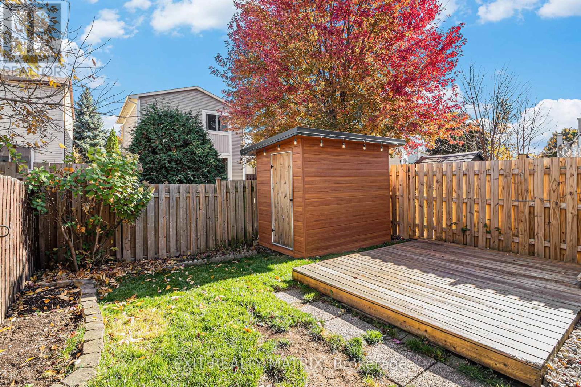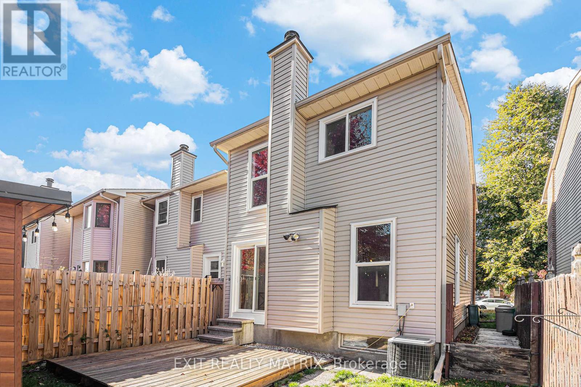1432 Deavy Way E Ottawa, Ontario K1E 2W8
$621,500
Welcome to this bright and inviting 3-bedroom, 2.5-bath home featuring a functional layout perfect for modern living. The open-concept main level offers seamless flow between living and dining spaces, while the fully fenced backyard provides privacy and room to entertain or relax. Enjoy the comfort of a finished basement for added living space and the convenience of an attached garage. A perfect blend of style, comfort, and practicality! (id:61210)
Property Details
| MLS® Number | X12488562 |
| Property Type | Single Family |
| Community Name | 1102 - Bilberry Creek/Queenswood Heights |
| Equipment Type | Water Heater - Electric, Water Heater |
| Parking Space Total | 3 |
| Rental Equipment Type | Water Heater - Electric, Water Heater |
| Structure | Deck |
Building
| Bathroom Total | 3 |
| Bedrooms Above Ground | 3 |
| Bedrooms Total | 3 |
| Amenities | Fireplace(s) |
| Appliances | Water Meter, Dryer, Stove, Washer, Refrigerator |
| Basement Development | Finished |
| Basement Type | N/a (finished) |
| Construction Style Attachment | Attached |
| Cooling Type | Central Air Conditioning |
| Exterior Finish | Brick |
| Fireplace Present | Yes |
| Fireplace Total | 1 |
| Foundation Type | Concrete |
| Half Bath Total | 1 |
| Heating Fuel | Electric |
| Heating Type | Forced Air |
| Stories Total | 2 |
| Size Interior | 1,100 - 1,500 Ft2 |
| Type | Row / Townhouse |
| Utility Water | Municipal Water |
Parking
| Attached Garage | |
| Garage |
Land
| Acreage | No |
| Sewer | Sanitary Sewer |
| Size Depth | 100 M |
| Size Frontage | 24.55 M |
| Size Irregular | 24.6 X 100 M |
| Size Total Text | 24.6 X 100 M |
| Zoning Description | Residential |
Rooms
| Level | Type | Length | Width | Dimensions |
|---|---|---|---|---|
| Second Level | Primary Bedroom | 4.45 m | 4.24 m | 4.45 m x 4.24 m |
| Second Level | Bathroom | 1.41 m | 2.78 m | 1.41 m x 2.78 m |
| Second Level | Bedroom 2 | 2.4 m | 4.6 m | 2.4 m x 4.6 m |
| Second Level | Bedroom 3 | 2.56 m | 4.59 m | 2.56 m x 4.59 m |
| Basement | Bathroom | 1.85 m | 3.15 m | 1.85 m x 3.15 m |
| Basement | Family Room | 5.06 m | 8.54 m | 5.06 m x 8.54 m |
| Basement | Laundry Room | 3.42 m | 1.59 m | 3.42 m x 1.59 m |
| Main Level | Foyer | 1.8 m | 1.52 m | 1.8 m x 1.52 m |
| Main Level | Bathroom | 1.48 m | 1.63 m | 1.48 m x 1.63 m |
| Main Level | Dining Room | 2.21 m | 2.37 m | 2.21 m x 2.37 m |
| Main Level | Kitchen | 2.18 m | 3.72 m | 2.18 m x 3.72 m |
| Main Level | Living Room | 5.08 m | 5.41 m | 5.08 m x 5.41 m |
Utilities
| Cable | Available |
| Electricity | Installed |
| Sewer | Installed |
Contact Us
Contact us for more information
Amber-Lynn Maclean
Salesperson
785 Notre Dame St, Po Box 1345
Embrun, Ontario K0A 1W0
(613) 443-4300
(613) 443-5743
www.exitottawa.com/

