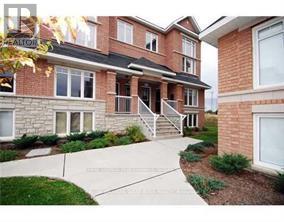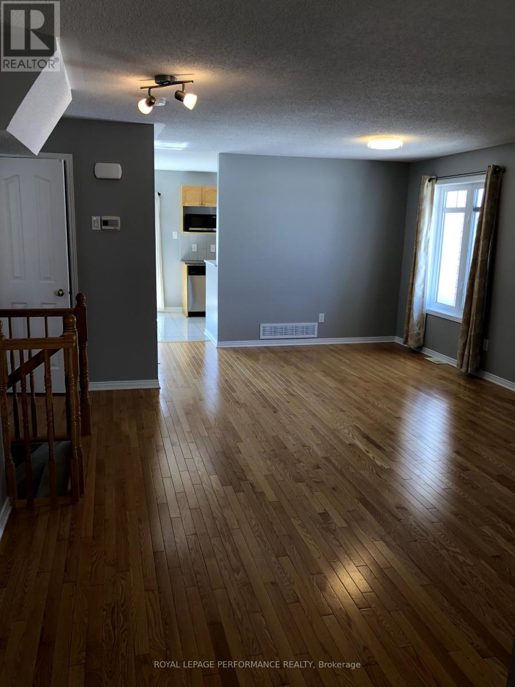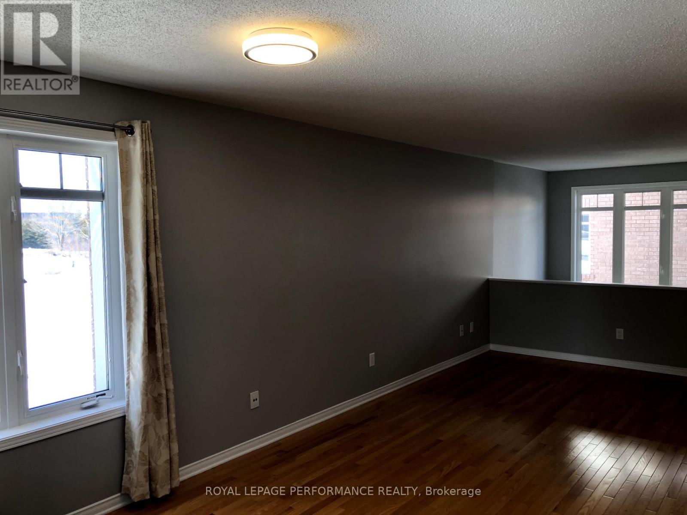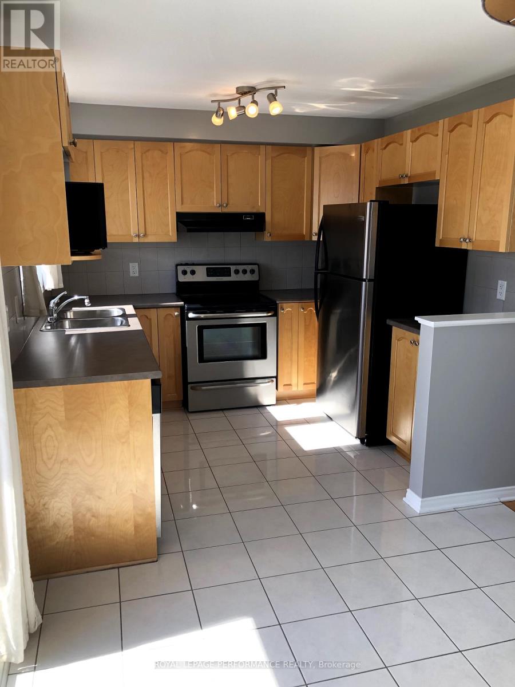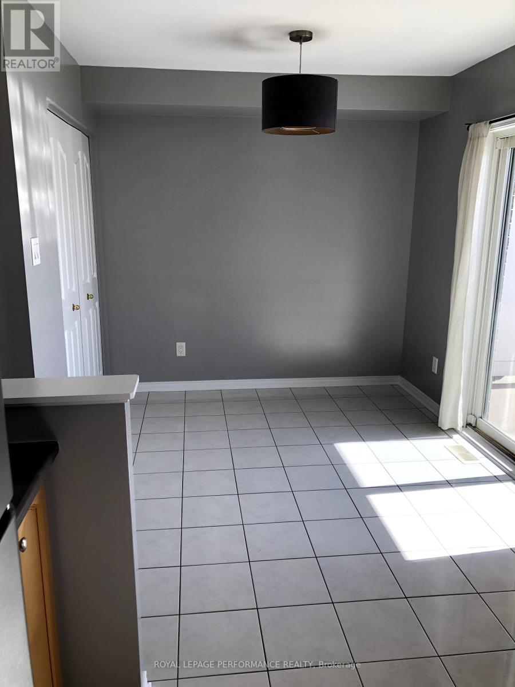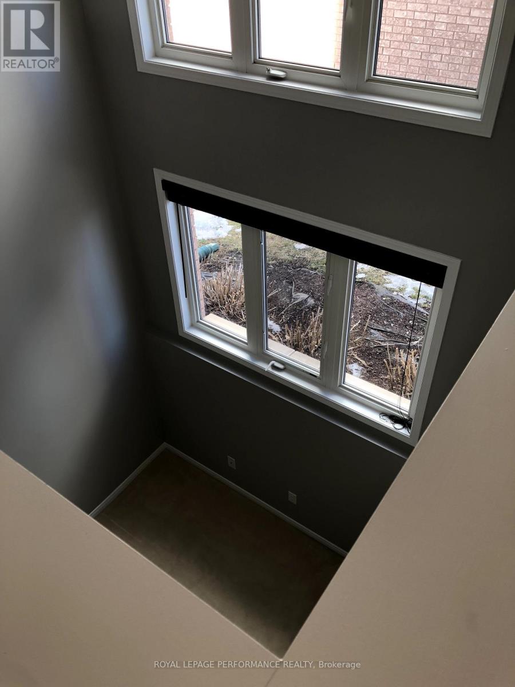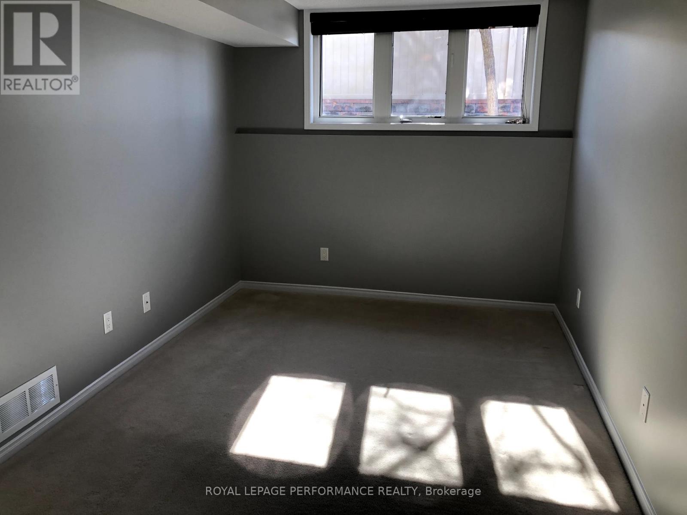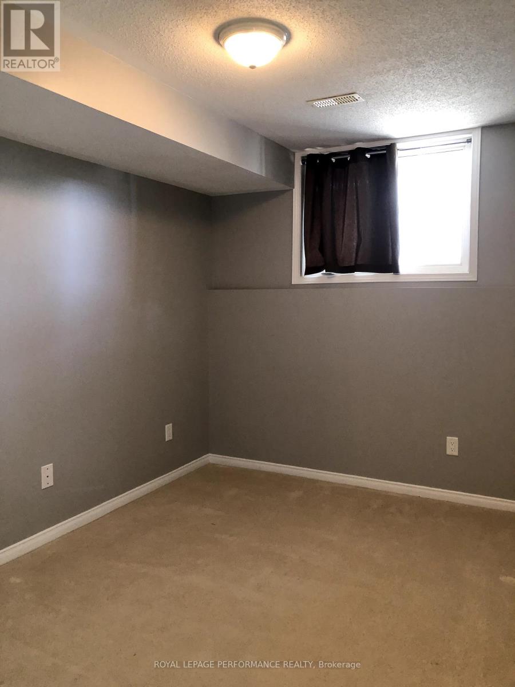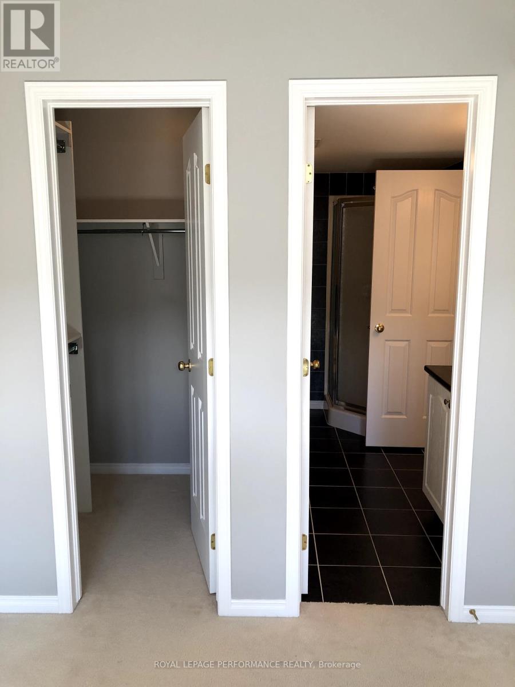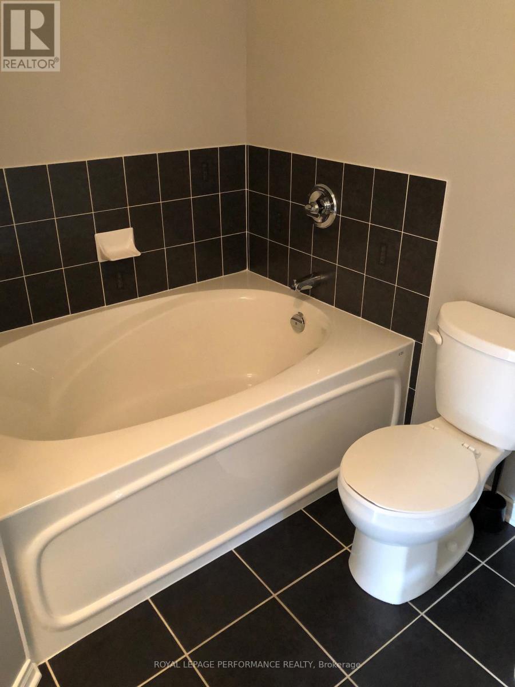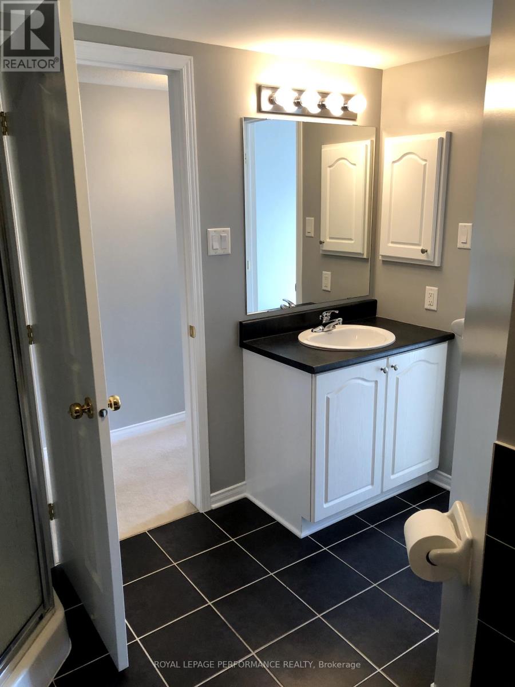18 - 294 Tivoli Private Ottawa, Ontario K2E 0A6
$2,300 Monthly
294 Tivoli Private. Welcome to this spacious and modern 2-storey end-unit condo townhome offering approximately 1,550 sq. ft. of well-designed living space which includes 2 bedrooms and 1.5 bathrooms. The main floor features a bright open-concept layout with gleaming oak hardwood floors and ceramic tile, including a comfortable living room, dining area, and spacious eat-in kitchen with stainless steel appliances. A convenient powder room and in-unit laundry complete the main level. Step out onto your private balcony off the kitchen which is perfect for summer BBQs. The lower level offers two generous sized bedrooms, including a primary bedroom with cheater access to the full bathroom featuring a soaker tub and separate stand up shower. A versatile recreation room provides the perfect space for a home office or media room, along with additional storage. As an end unit, this home is bathed in natural light, beautifully accentuated by soaring two-storey windows. Located just minutes from Merivale and Hunt Club, enjoy easy access to shopping, dining, transit, and the Rideau River. Minimum 1-year lease. Rental application, credit check, proof of income/employment required with all offers to lease. 1 outdoor parking space is included. Water included; tenant pays gas, hydro, and hot water tank rental. Available December 1, 2025. (id:61210)
Property Details
| MLS® Number | X12458406 |
| Property Type | Single Family |
| Community Name | 7203 - Merivale Industrial Park/Citiplace |
| Amenities Near By | Public Transit |
| Community Features | Pets Not Allowed |
| Equipment Type | Water Heater |
| Features | Conservation/green Belt, Balcony, In Suite Laundry |
| Parking Space Total | 1 |
| Rental Equipment Type | Water Heater |
Building
| Bathroom Total | 2 |
| Bedrooms Above Ground | 2 |
| Bedrooms Total | 2 |
| Appliances | Dishwasher, Dryer, Hood Fan, Stove, Washer, Window Coverings, Refrigerator |
| Cooling Type | Central Air Conditioning |
| Exterior Finish | Brick Veneer |
| Half Bath Total | 1 |
| Heating Fuel | Natural Gas |
| Heating Type | Forced Air |
| Size Interior | 1,400 - 1,599 Ft2 |
| Type | Row / Townhouse |
Parking
| No Garage |
Land
| Acreage | No |
| Land Amenities | Public Transit |
| Surface Water | River/stream |
Rooms
| Level | Type | Length | Width | Dimensions |
|---|---|---|---|---|
| Lower Level | Family Room | 4.11 m | 3.98 m | 4.11 m x 3.98 m |
| Lower Level | Primary Bedroom | 4.57 m | 3.04 m | 4.57 m x 3.04 m |
| Main Level | Living Room | 4.74 m | 3.88 m | 4.74 m x 3.88 m |
| Main Level | Dining Room | 3.73 m | 2.89 m | 3.73 m x 2.89 m |
| Main Level | Kitchen | 2.94 m | 2.87 m | 2.94 m x 2.87 m |
| Main Level | Eating Area | 2.97 m | 2.56 m | 2.97 m x 2.56 m |
Contact Us
Contact us for more information

Todd Mclaughlin
Salesperson
www.bytownhomes.ca/
www.facebook.com/toddmclaughlin613
twitter.com/bytownhomes
ca.linkedin.com/pub/todd-mclaughlin/11/814/800
165 Pretoria Avenue
Ottawa, Ontario K1S 1X1
(613) 238-2801
(613) 238-4583

