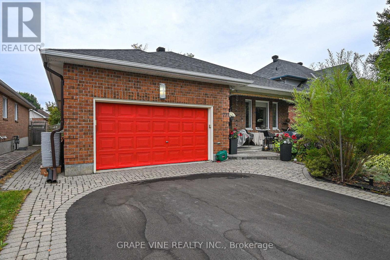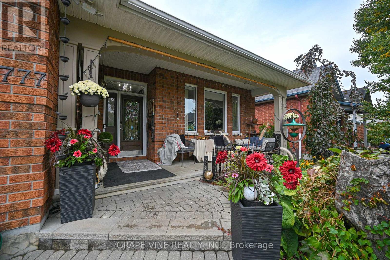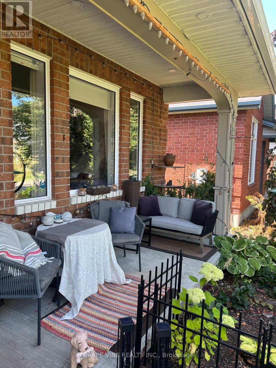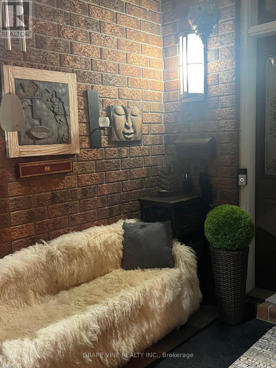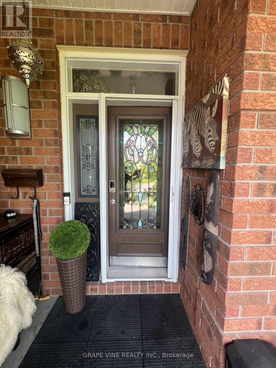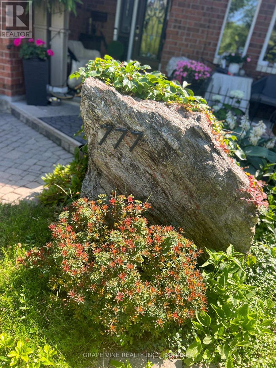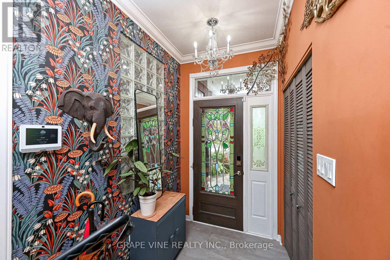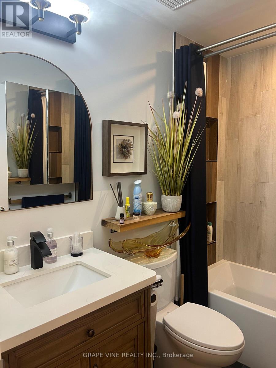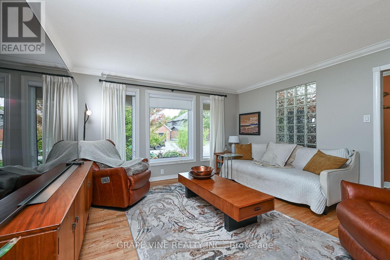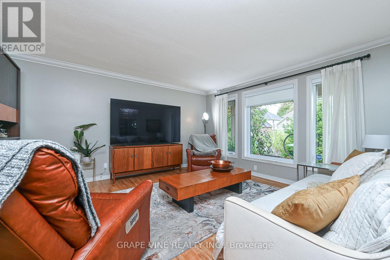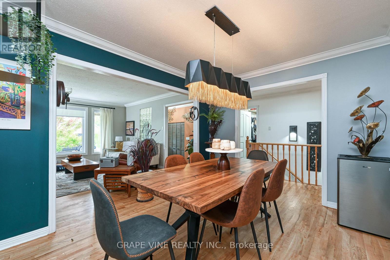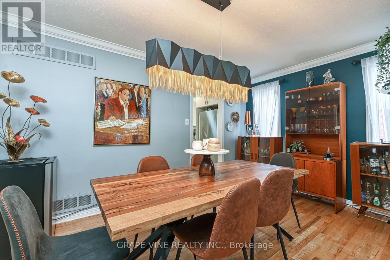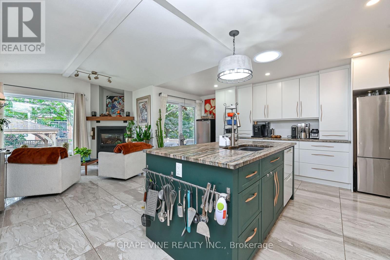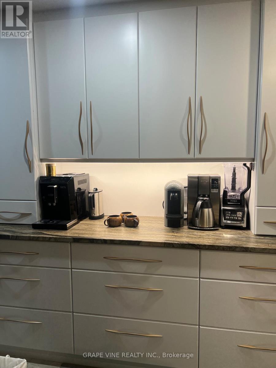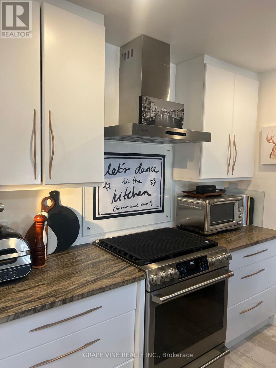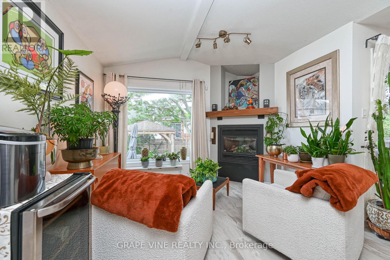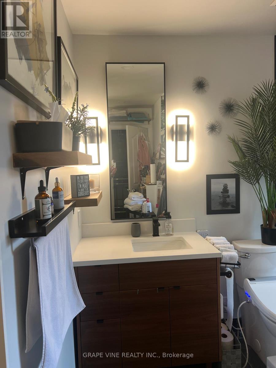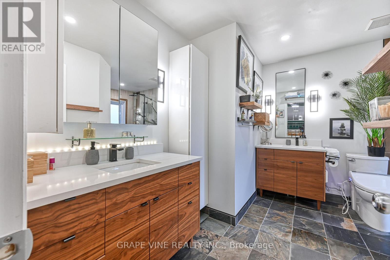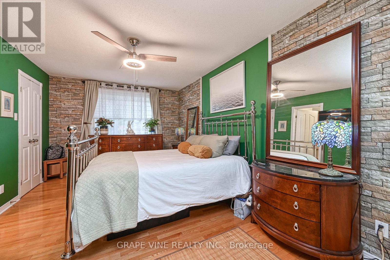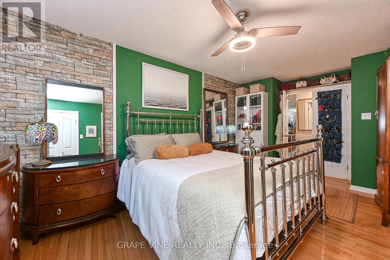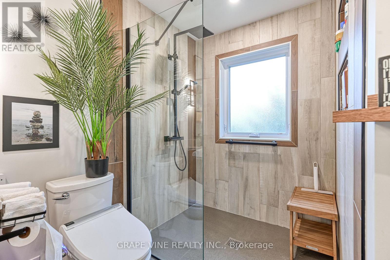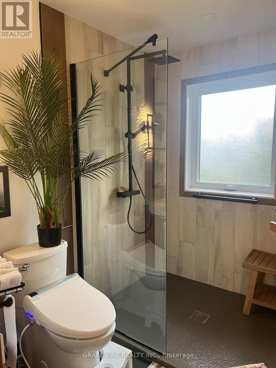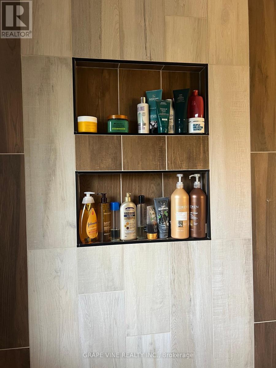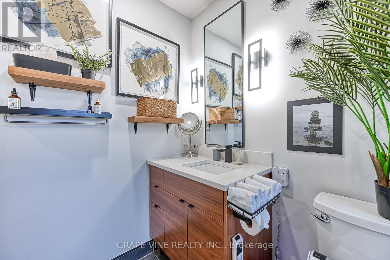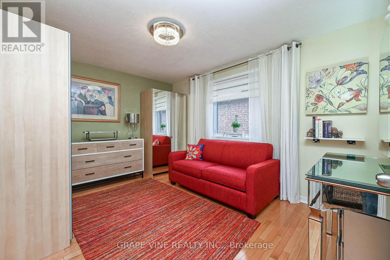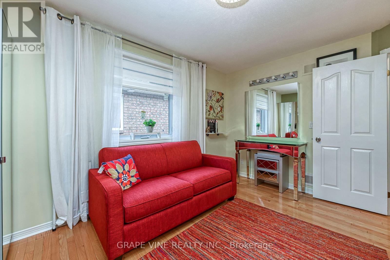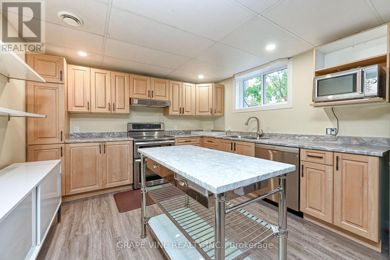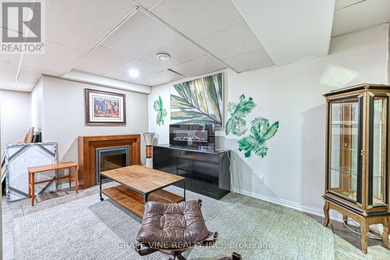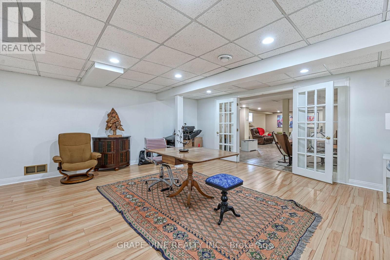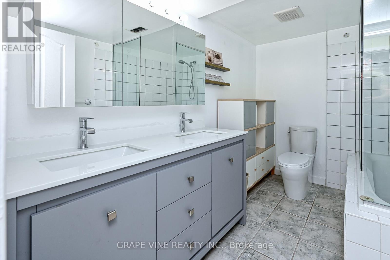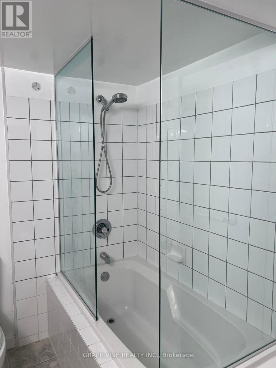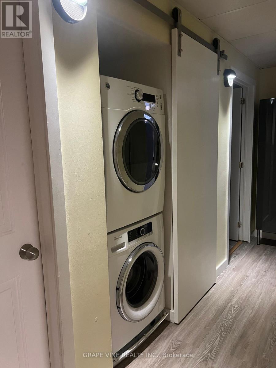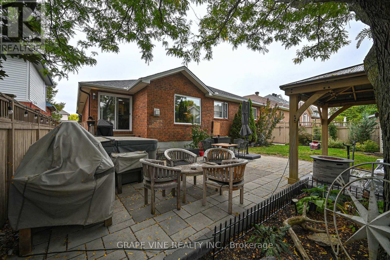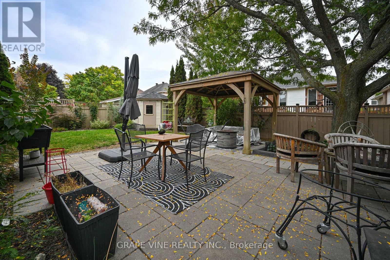777 Rolling River Crescent Ottawa, Ontario K1V 1M2
$886,900
MUST SEE THIS STUNNING TOTALLY CHICLY RENOVATED 3+2 BEDROOM, 2 FULL BATHROOMS BUNGALOW plus an amazing multi-generational 2 bedroom, 1 bathroom fully finished stand alone space on the lower level offering many options for family, daycare, catering, etc. Because you get 2 houses for the price of one, you can purchase it with an investment partner, friend, or family member and split the costs! Make your dream come true right here! Landscaped and newly paved driveway greets you to a glasswork of art front door. Walk in to an amazement of renovated rooms, Chefs dream kitchen and family room perfect to entertain your guests and separate dining room and so much more!. Large, lush and private backyard, surrounded by large and mature trees, shrubs, and flowers, gazebo and hot tub. (id:61210)
Property Details
| MLS® Number | X12458250 |
| Property Type | Single Family |
| Community Name | 2602 - Riverside South/Gloucester Glen |
| Parking Space Total | 6 |
Building
| Bathroom Total | 3 |
| Bedrooms Above Ground | 3 |
| Bedrooms Below Ground | 2 |
| Bedrooms Total | 5 |
| Appliances | Dryer, Hood Fan, Two Stoves, Washer, Two Refrigerators |
| Architectural Style | Bungalow |
| Basement Development | Finished |
| Basement Type | Full (finished) |
| Construction Style Attachment | Detached |
| Cooling Type | Central Air Conditioning |
| Exterior Finish | Brick |
| Fireplace Present | Yes |
| Foundation Type | Concrete |
| Heating Fuel | Natural Gas |
| Heating Type | Forced Air |
| Stories Total | 1 |
| Size Interior | 1,500 - 2,000 Ft2 |
| Type | House |
| Utility Water | Municipal Water |
Parking
| Attached Garage | |
| Garage |
Land
| Acreage | No |
| Sewer | Sanitary Sewer |
| Size Depth | 108 Ft ,2 In |
| Size Frontage | 51 Ft ,1 In |
| Size Irregular | 51.1 X 108.2 Ft |
| Size Total Text | 51.1 X 108.2 Ft |
Rooms
| Level | Type | Length | Width | Dimensions |
|---|---|---|---|---|
| Basement | Office | 4.8 m | 1.52 m | 4.8 m x 1.52 m |
| Basement | Kitchen | 2.28 m | 9.9 m | 2.28 m x 9.9 m |
| Basement | Dining Room | 1.92 m | 3.53 m | 1.92 m x 3.53 m |
| Basement | Bedroom | 7.31 m | 5.25 m | 7.31 m x 5.25 m |
| Basement | Bedroom | 3.73 m | 3.51 m | 3.73 m x 3.51 m |
| Basement | Recreational, Games Room | 5.28 m | 4.4 m | 5.28 m x 4.4 m |
| Main Level | Living Room | 4.29 m | 3.98 m | 4.29 m x 3.98 m |
| Main Level | Dining Room | 3.98 m | 2.76 m | 3.98 m x 2.76 m |
| Main Level | Kitchen | 5.41 m | 2.43 m | 5.41 m x 2.43 m |
| Main Level | Family Room | 4.95 m | 3.27 m | 4.95 m x 3.27 m |
| Main Level | Primary Bedroom | 4.9 m | 3.25 m | 4.9 m x 3.25 m |
| Main Level | Bedroom | 4.11 m | 3.25 m | 4.11 m x 3.25 m |
| Main Level | Bedroom | 3.22 m | 3.04 m | 3.22 m x 3.04 m |
Contact Us
Contact us for more information

Ryan Rogers
Salesperson
www.grapevine.ca/
www.instagram.com/ryanrogerstherealtor/?hl=en
48 Cinnabar Way
Ottawa, Ontario K2S 1Y6
(613) 829-1000
(613) 695-9088
www.grapevine.ca/

