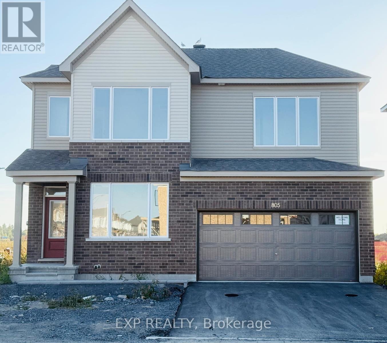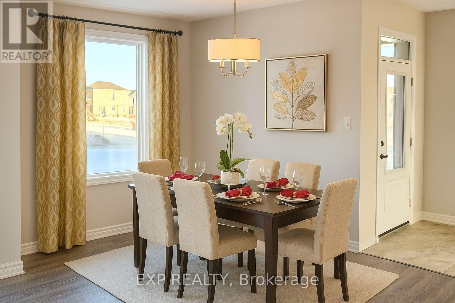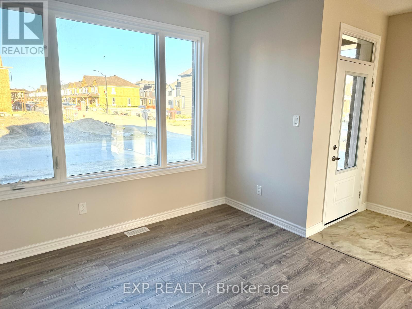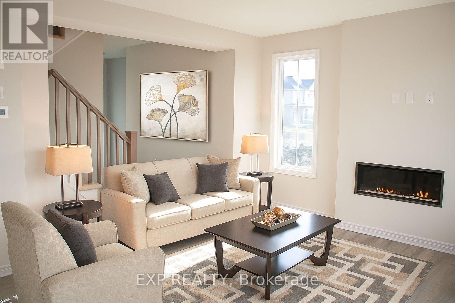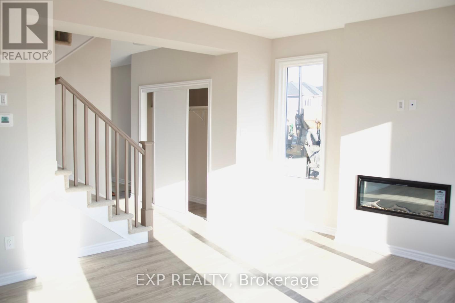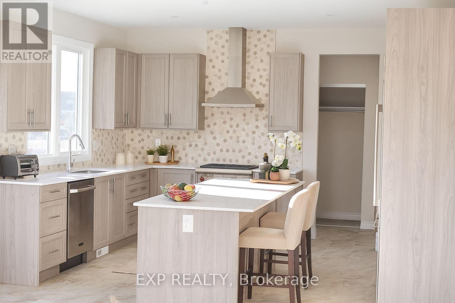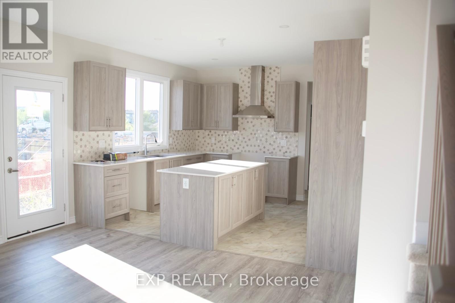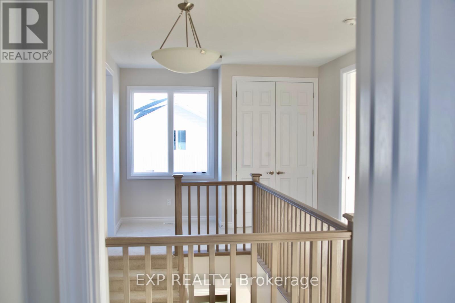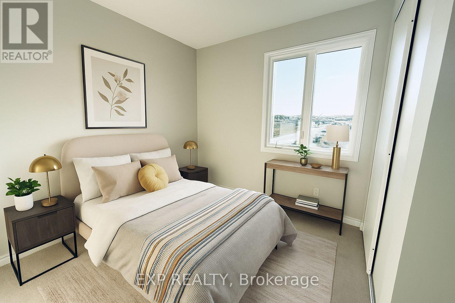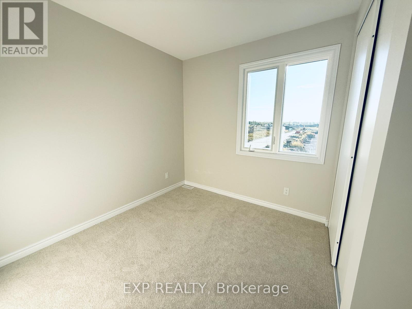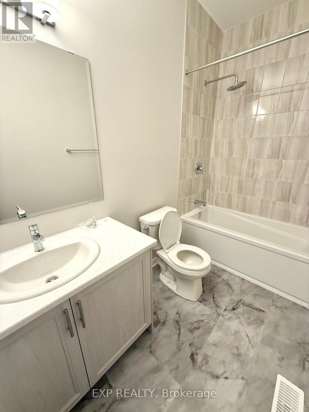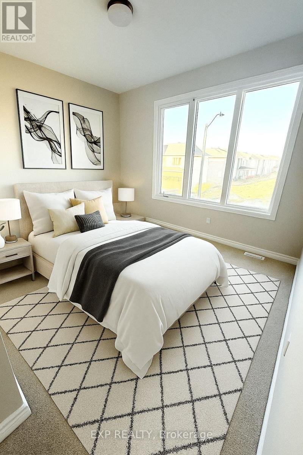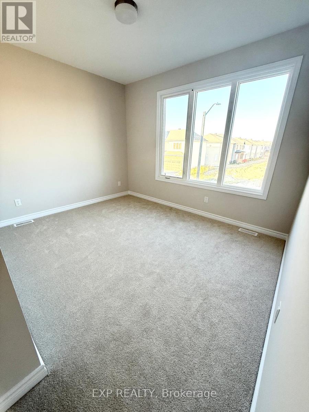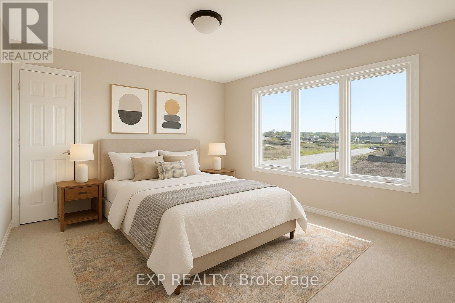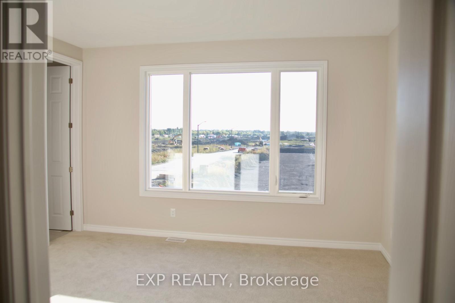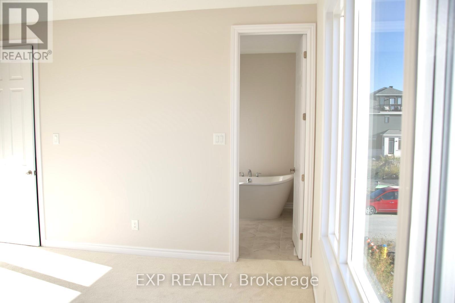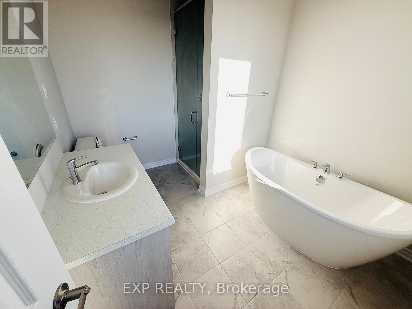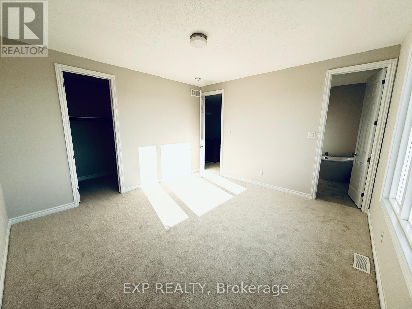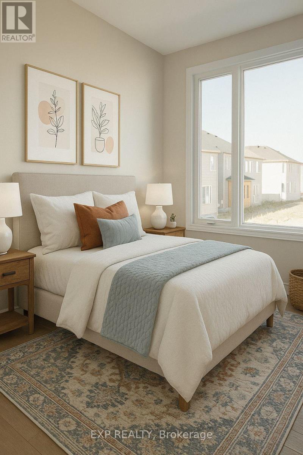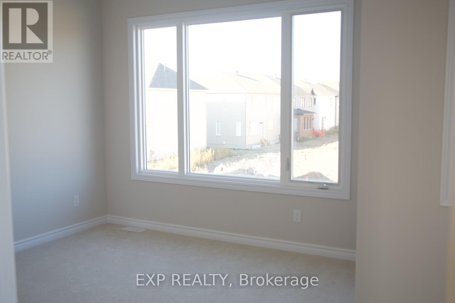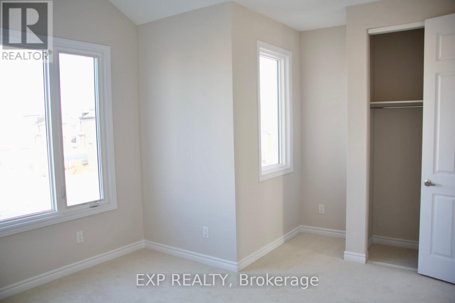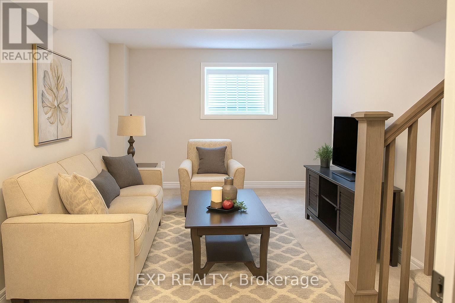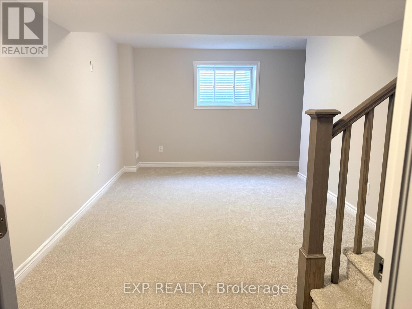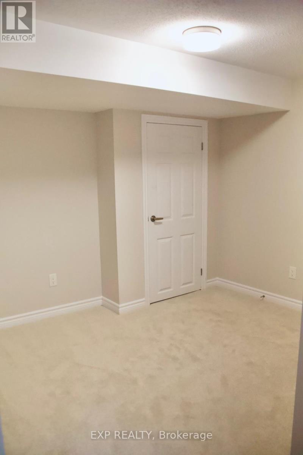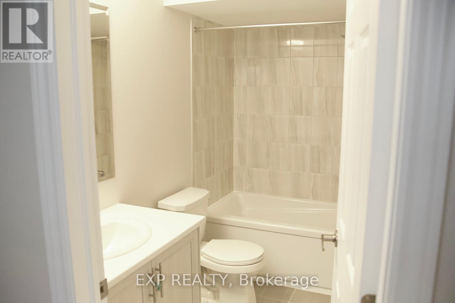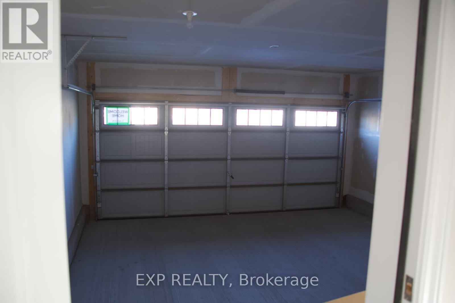805 Anemone Mews Ottawa, Ontario K2J 0K6
$990,000
Modern 5-Bedroom Corner Home in the Heart of Barrhaven Brand New & Move-In Ready! Step into stylish, modern living with this stunning brand-new corner unit, ideally located in one of Barrhaven's most sought-after communities. Never before lived in, this spacious home offers 5 generous bedrooms, 3.5 bathrooms, and a thoughtfully designed layout perfect for growing families, multi-generational living, or those who love to entertain. The open-concept main floor blends function and comfort, while large windows fill the space with natural light. Enjoy easy access to highways, top-rated schools, shopping, parks, and all essential amenities, everything you need is just minutes away. Upstairs, unwind in the elegant primary suite complete with a walk-in closet and private ensuite, while four additional bedrooms provide flexible options for children, guests, or a dedicated home office or gym. (id:61210)
Property Details
| MLS® Number | X12413844 |
| Property Type | Single Family |
| Community Name | 7704 - Barrhaven - Heritage Park |
| Equipment Type | Water Heater, Water Heater - Tankless |
| Features | Guest Suite |
| Parking Space Total | 4 |
| Rental Equipment Type | Water Heater, Water Heater - Tankless |
Building
| Bathroom Total | 4 |
| Bedrooms Above Ground | 4 |
| Bedrooms Below Ground | 1 |
| Bedrooms Total | 5 |
| Appliances | Dishwasher, Dryer, Hood Fan, Stove, Washer, Refrigerator |
| Basement Development | Finished |
| Basement Type | N/a (finished) |
| Construction Style Attachment | Detached |
| Cooling Type | Central Air Conditioning |
| Exterior Finish | Brick, Vinyl Siding |
| Fireplace Present | Yes |
| Fireplace Total | 1 |
| Foundation Type | Concrete |
| Half Bath Total | 1 |
| Heating Fuel | Natural Gas |
| Heating Type | Forced Air |
| Stories Total | 2 |
| Size Interior | 2,500 - 3,000 Ft2 |
| Type | House |
| Utility Water | Municipal Water |
Parking
| Attached Garage | |
| Garage |
Land
| Acreage | No |
| Sewer | Sanitary Sewer |
| Size Depth | 68 Ft |
| Size Frontage | 42 Ft |
| Size Irregular | 42 X 68 Ft |
| Size Total Text | 42 X 68 Ft |
Rooms
| Level | Type | Length | Width | Dimensions |
|---|---|---|---|---|
| Second Level | Bedroom | 14 m | 13.6 m | 14 m x 13.6 m |
| Second Level | Bedroom 2 | 12.3 m | 10 m | 12.3 m x 10 m |
| Second Level | Bedroom 3 | 12.6 m | 10 m | 12.6 m x 10 m |
| Second Level | Bedroom 4 | 13.11 m | 12.4 m | 13.11 m x 12.4 m |
| Basement | Living Room | 17.4 m | 17.4 m | 17.4 m x 17.4 m |
| Basement | Bedroom 5 | 10.8 m | 8.1 m | 10.8 m x 8.1 m |
| Main Level | Great Room | 16.3 m | 14 m | 16.3 m x 14 m |
| Main Level | Kitchen | 12.1 m | 13.7 m | 12.1 m x 13.7 m |
| Main Level | Dining Room | 11 m | 11.9 m | 11 m x 11.9 m |
https://www.realtor.ca/real-estate/28885028/805-anemone-mews-ottawa-7704-barrhaven-heritage-park
Contact Us
Contact us for more information
Nathalie Bay
Salesperson
343 Preston Street, 11th Floor
Ottawa, Ontario K1S 1N4
(866) 530-7737
(647) 849-3180
www.exprealty.ca/

