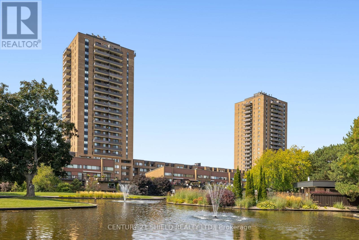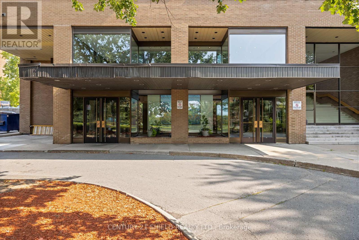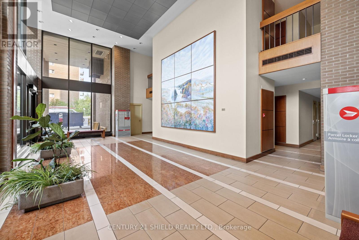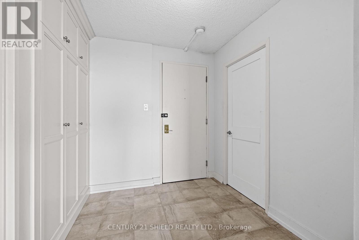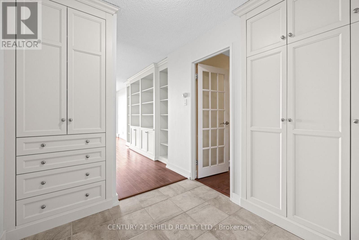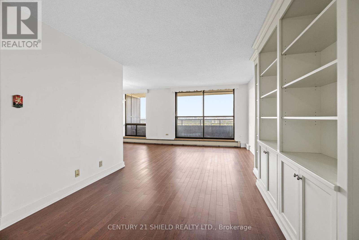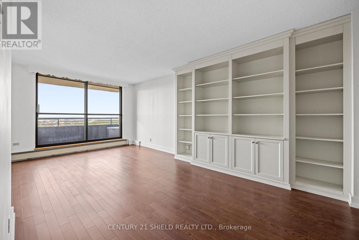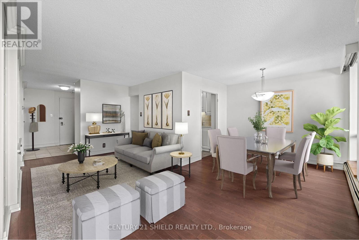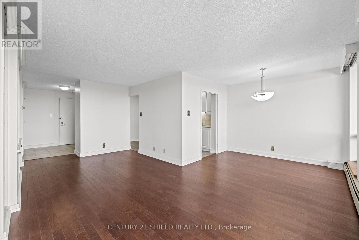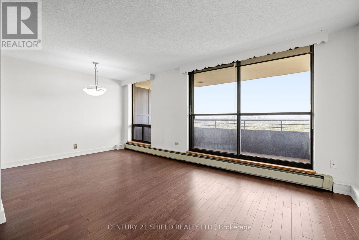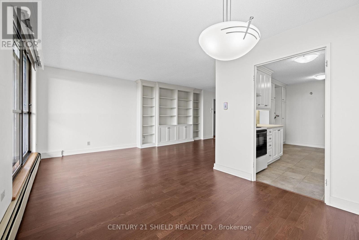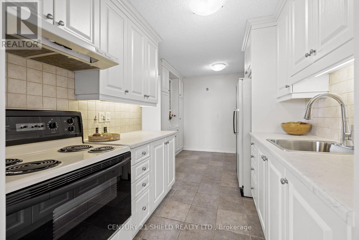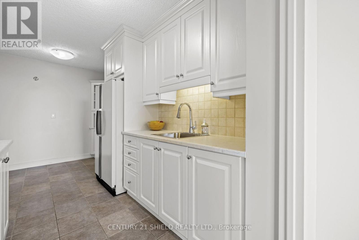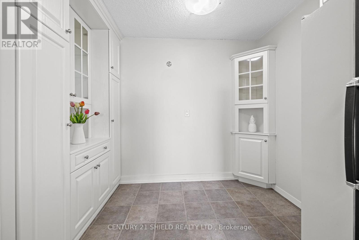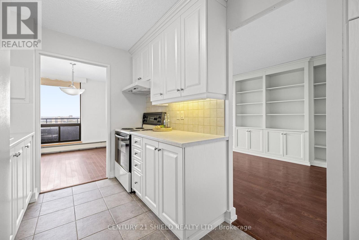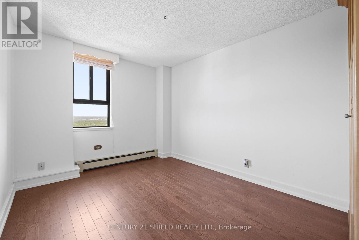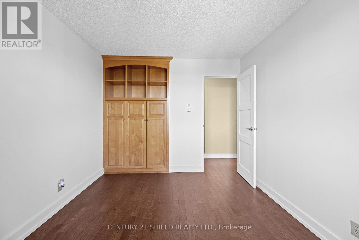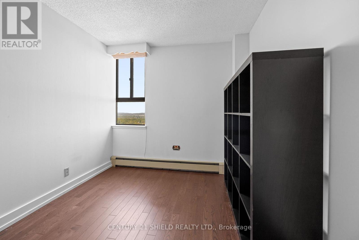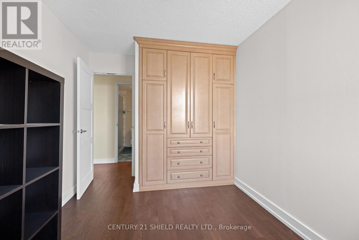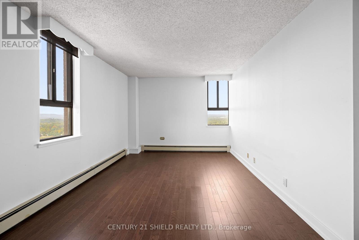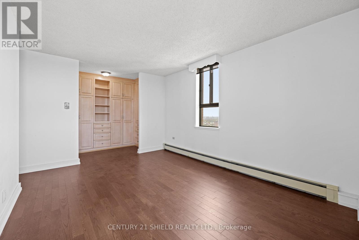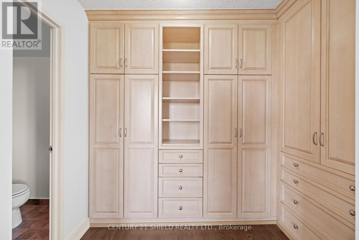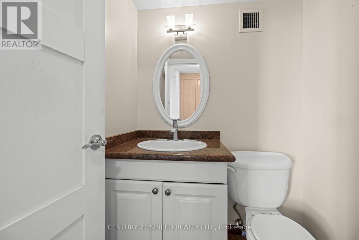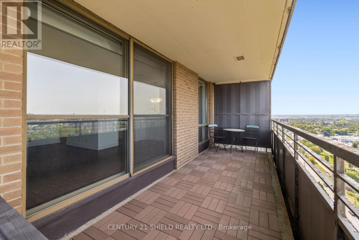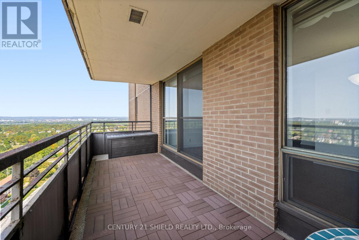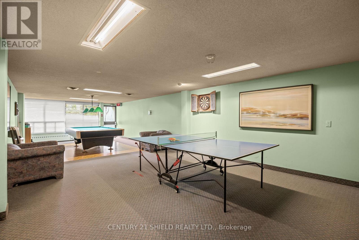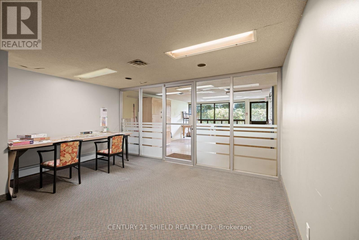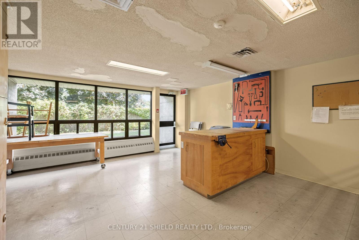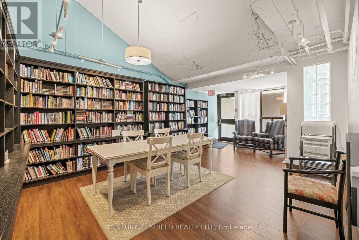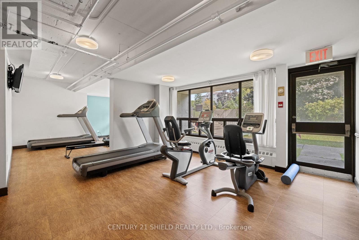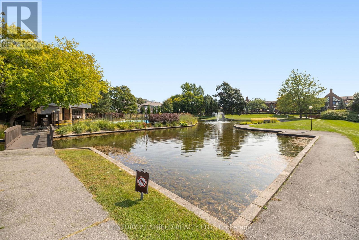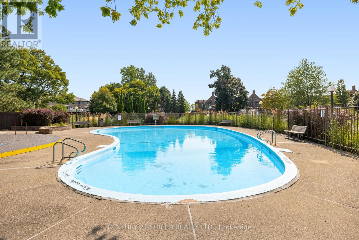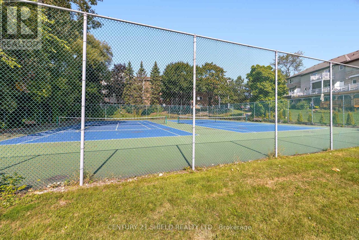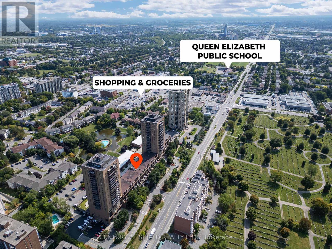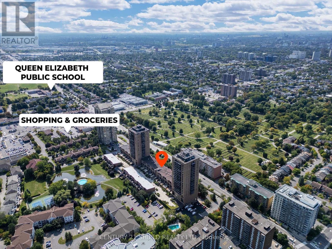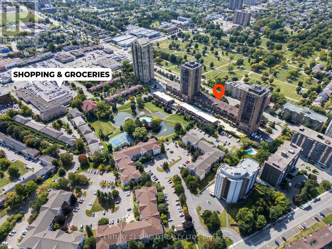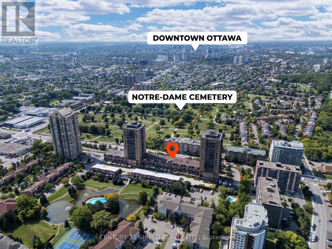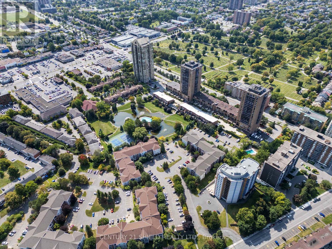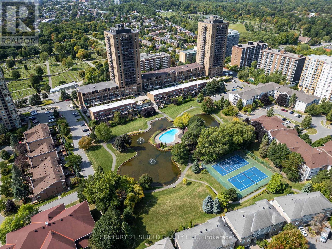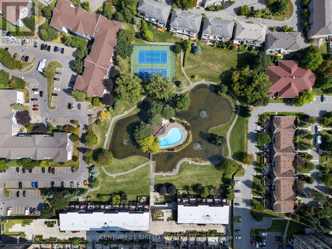2102 - 505 St Laurent Boulevard Ottawa, Ontario K1K 3X4
$370,000Maintenance, Heat, Electricity, Water, Common Area Maintenance, Parking
$1,101.30 Monthly
Maintenance, Heat, Electricity, Water, Common Area Maintenance, Parking
$1,101.30 MonthlyThe Highlands Spacious, Affordable, and Family-Friendly Condo with Stunning Views! Welcome to The Highlands, a pet and family-friendly condominium complex offering an exceptional lifestyle with numerous amenities and a prime location near shopping, schools, services, and downtown! This large, updated unit on the 21st floor boasts panoramic cityscape views and an abundance of natural light. Step into the spacious foyer featuring two built-in closets, ample storage space, and access to a convenient in-suite pantry/storage room. Enjoy the bright and airy living room with hardwood flooring, custom built-in shelving, and a full wall of windows and patio doors that lead to a huge, covered west-facing balcony perfect for sunset views and entertaining. The open-concept dining area connects seamlessly to the updated kitchen, which includes: A cozy breakfast nook, Built-in buffet and hutch, additional corner storage unit, a French door separates the living areas from the bedrooms for added privacy and quiet. Down the hall, you'll find: a main bathroom with a walk-in shower, a large primary bedroom with custom built-in closets and a private 2-piece ensuite, two additional generously sized bedrooms, each with hardwood floors and built-ins. Complex Amenities: Fitness centre, workshop, party/gathering room, pool & ping pong tables, library, sauna, indoor parking, outdoor swimming pool with surrounding pond and walking paths, tennis courts and beautifully landscaped grounds. This condo offers unbeatable value with space, style, and comfort in a well-maintained and vibrant community. Don't miss this opportunity to own a fantastic home in The Highlands! (id:61210)
Property Details
| MLS® Number | X12402131 |
| Property Type | Single Family |
| Community Name | 3103 - Viscount Alexander Park |
| Amenities Near By | Park, Public Transit |
| Community Features | Pet Restrictions |
| Features | Wooded Area, Elevator, Balcony, Level, Carpet Free |
| Parking Space Total | 1 |
| Pool Type | Outdoor Pool |
| Structure | Tennis Court |
| View Type | Mountain View |
Building
| Bathroom Total | 2 |
| Bedrooms Above Ground | 3 |
| Bedrooms Total | 3 |
| Amenities | Exercise Centre, Sauna |
| Appliances | Intercom, Blinds, Stove, Refrigerator |
| Cooling Type | Window Air Conditioner |
| Exterior Finish | Brick, Concrete |
| Fire Protection | Controlled Entry, Security System |
| Flooring Type | Hardwood, Ceramic |
| Foundation Type | Poured Concrete |
| Half Bath Total | 1 |
| Heating Fuel | Electric |
| Heating Type | Radiant Heat |
| Size Interior | 1,000 - 1,199 Ft2 |
| Type | Apartment |
Parking
| Underground | |
| Garage |
Land
| Acreage | No |
| Land Amenities | Park, Public Transit |
| Landscape Features | Landscaped |
| Surface Water | Lake/pond |
| Zoning Description | R5ch(72) |
Rooms
| Level | Type | Length | Width | Dimensions |
|---|---|---|---|---|
| Main Level | Kitchen | 2.99 m | 4.52 m | 2.99 m x 4.52 m |
| Main Level | Dining Room | 2.45 m | 3.16 m | 2.45 m x 3.16 m |
| Main Level | Living Room | 3.36 m | 6.63 m | 3.36 m x 6.63 m |
| Main Level | Foyer | 2.88 m | 2.94 m | 2.88 m x 2.94 m |
| Main Level | Pantry | 1.76 m | 1.17 m | 1.76 m x 1.17 m |
| Main Level | Primary Bedroom | 4.55 m | 4.25 m | 4.55 m x 4.25 m |
| Main Level | Bedroom 2 | 3.55 m | 2.59 m | 3.55 m x 2.59 m |
| Main Level | Bedroom 3 | 4.16 m | 2.94 m | 4.16 m x 2.94 m |
| Main Level | Bathroom | 1.59 m | 2.27 m | 1.59 m x 2.27 m |
| Main Level | Bathroom | 1.59 m | 1.35 m | 1.59 m x 1.35 m |
Contact Us
Contact us for more information
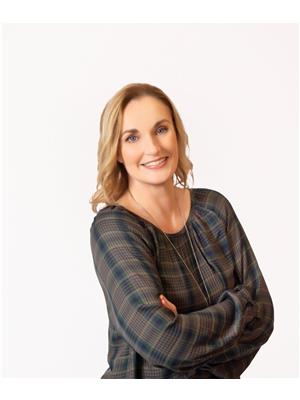
Donna Chisholm-Forget
Salesperson
703 Cotton Mill St #109
Cornwall, Ontario K6H 0E7
(613) 938-2121
(613) 938-7729

