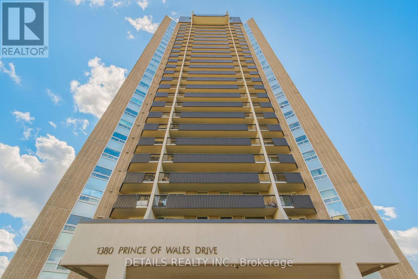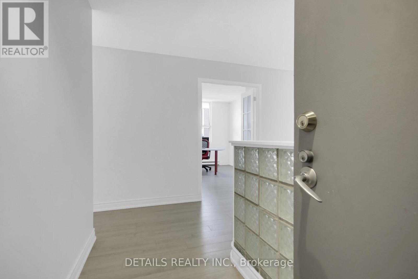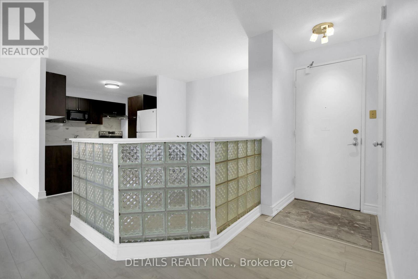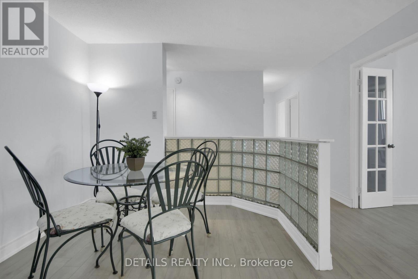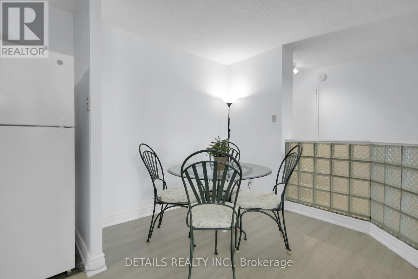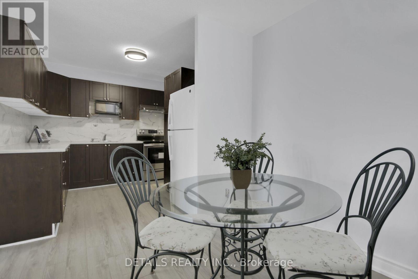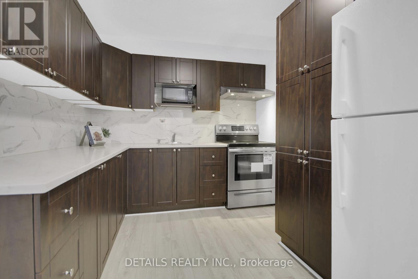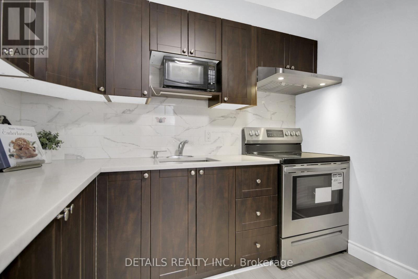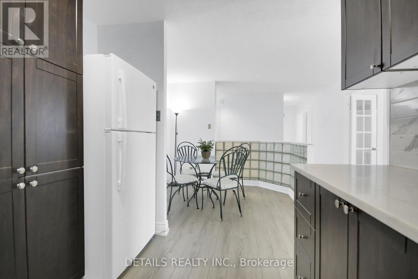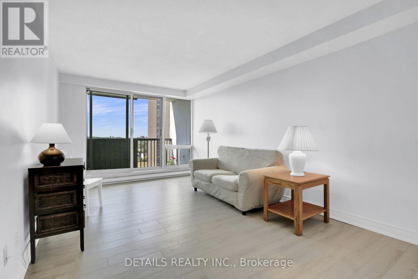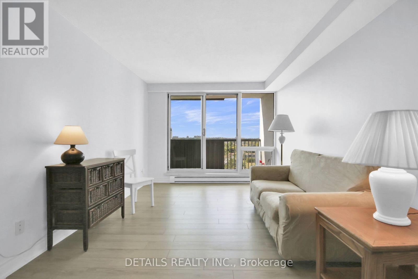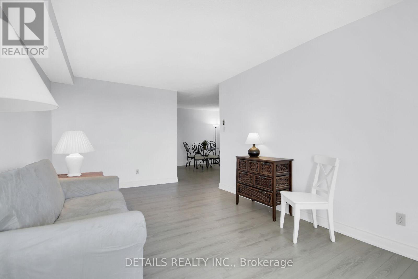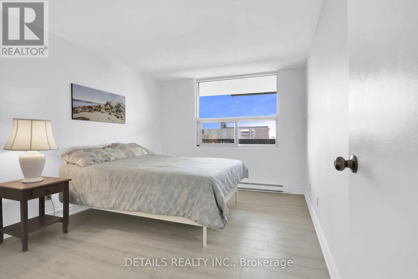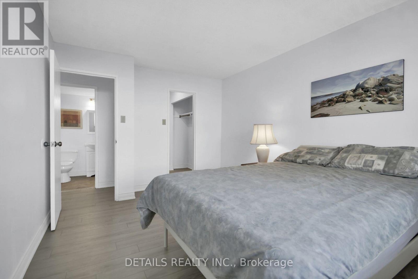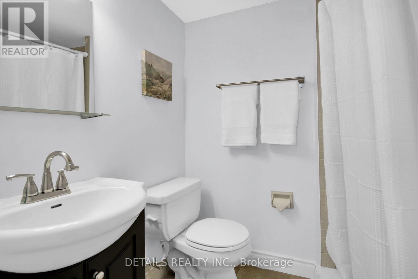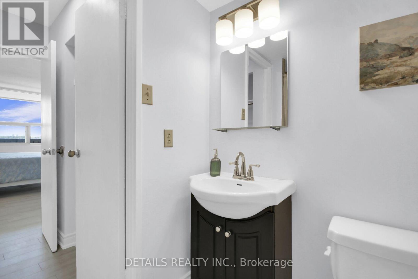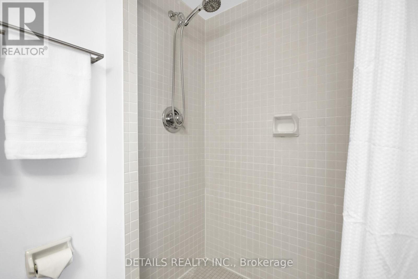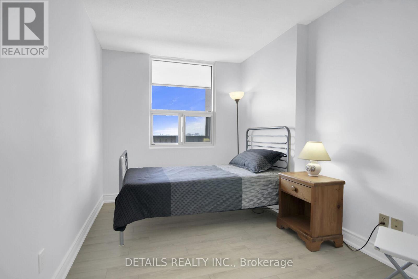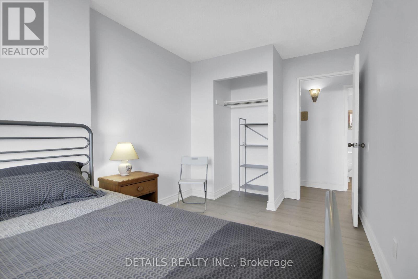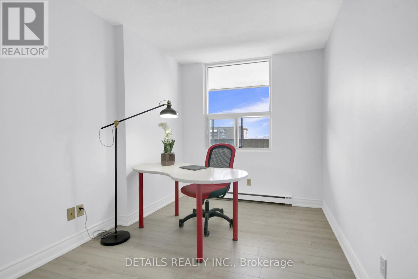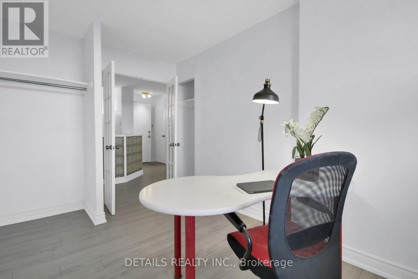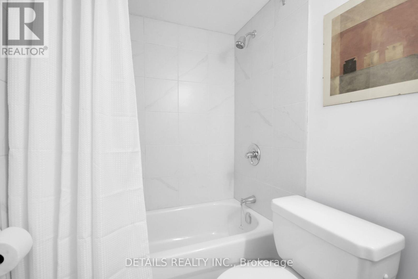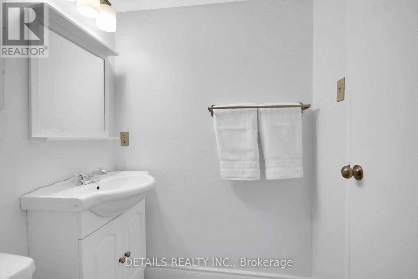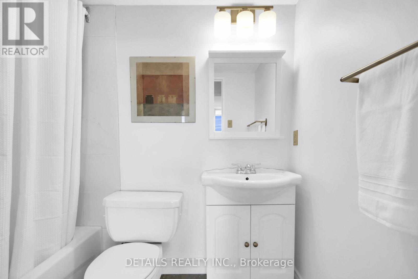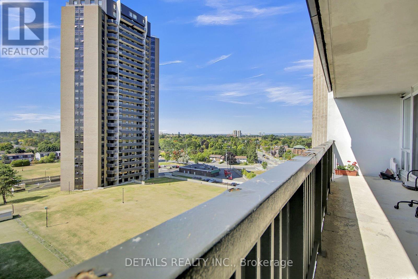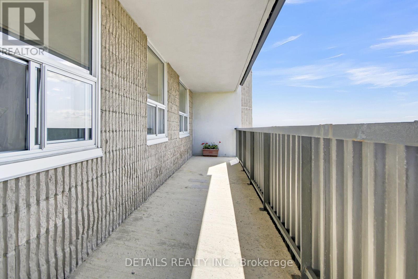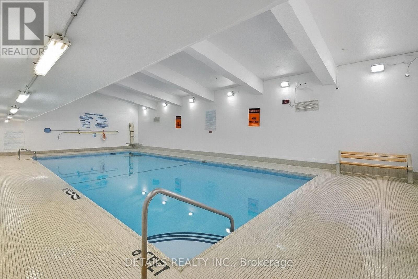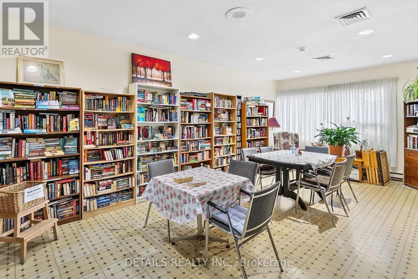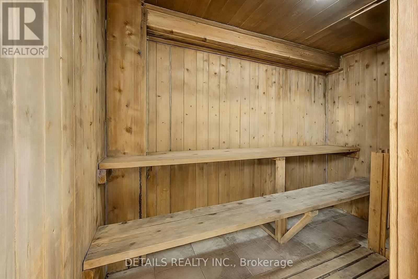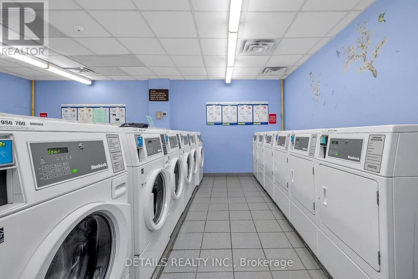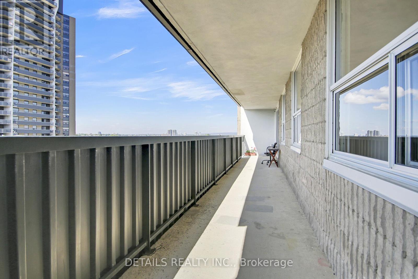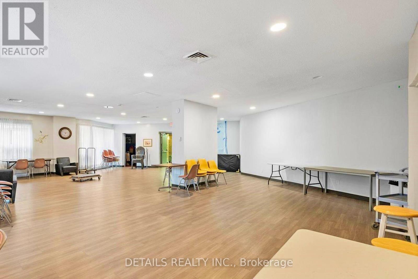803 - 1380 Prince Of Wales Drive Ottawa, Ontario K2C 3N5
$314,900Maintenance, Insurance, Common Area Maintenance, Parking
$796.28 Monthly
Maintenance, Insurance, Common Area Maintenance, Parking
$796.28 MonthlyFully Refreshed & Move-In Ready 3-bedroom, 2-bath condo on the 8th floor that offers bright southwest-facing views and a modern, welcoming feel throughout. Recently updated with new flooring, fresh paint, and contemporary trim, this home is truly move-in ready.The upgraded kitchen features quartz countertops, sleek modern cabinetry, and a stylish finish, along with a spacious dining area perfect for both everyday living and entertaining. Both bathrooms have been tastefully updated, the primary bedroom includes a walk-in closet and a private 3-piece ensuite. You'll also enjoy the convenience of in-suite storage. Building amenities include an indoor pool, underground parking, and more all just steps from shopping, transit, parks, and essential services. Simply move in and enjoy the comfort and convenience of condo living! (id:61210)
Property Details
| MLS® Number | X12401377 |
| Property Type | Single Family |
| Community Name | 4702 - Carleton Square |
| Community Features | Pets Allowed With Restrictions |
| Features | Elevator, Balcony, Carpet Free |
| Parking Space Total | 1 |
| Pool Type | Indoor Pool |
Building
| Bathroom Total | 2 |
| Bedrooms Above Ground | 3 |
| Bedrooms Total | 3 |
| Age | 31 To 50 Years |
| Amenities | Car Wash, Party Room, Visitor Parking |
| Appliances | Stove, Refrigerator |
| Basement Type | None |
| Cooling Type | None |
| Exterior Finish | Concrete |
| Heating Fuel | Electric |
| Heating Type | Baseboard Heaters |
| Size Interior | 1,000 - 1,199 Ft2 |
| Type | Apartment |
Parking
| Underground | |
| Garage | |
| Covered |
Land
| Acreage | No |
| Zoning Description | Residential Condominium |
Rooms
| Level | Type | Length | Width | Dimensions |
|---|---|---|---|---|
| Main Level | Living Room | 5 m | 3.1 m | 5 m x 3.1 m |
| Main Level | Kitchen | 2.7 m | 2.4 m | 2.7 m x 2.4 m |
| Main Level | Dining Room | 2.7 m | 2.4 m | 2.7 m x 2.4 m |
| Main Level | Primary Bedroom | 4.2 m | 3.1 m | 4.2 m x 3.1 m |
| Main Level | Bedroom | 3.9 m | 2.4 m | 3.9 m x 2.4 m |
| Main Level | Bedroom | 3.9 m | 2.4 m | 3.9 m x 2.4 m |
| Main Level | Bathroom | 2.26 m | 1.5 m | 2.26 m x 1.5 m |
| Main Level | Bathroom | 2 m | 1.5 m | 2 m x 1.5 m |
Contact Us
Contact us for more information

Kevin Kelly
Broker
www.itsaboutknowing.ca/
1530stittsville Main St,bx1024
Ottawa, Ontario K2S 1B2
(613) 686-6336

