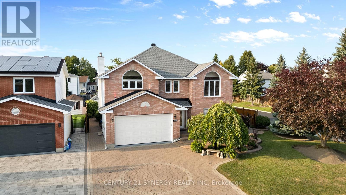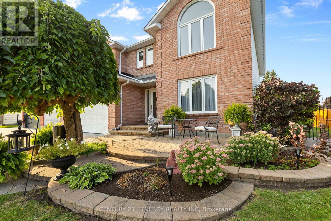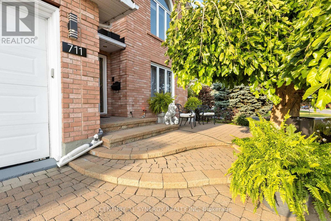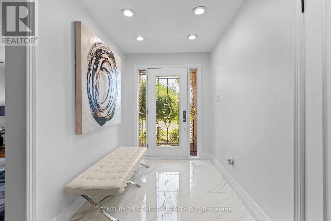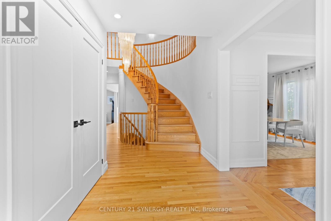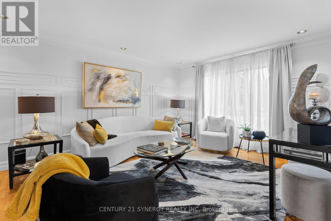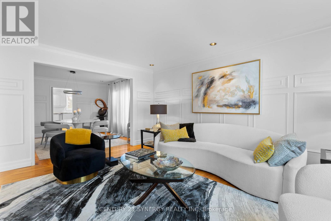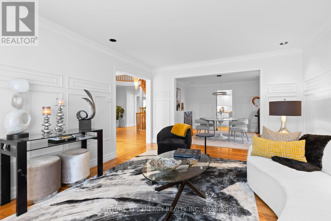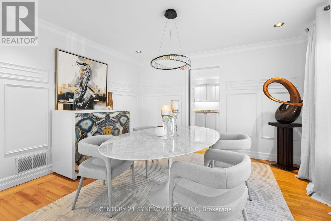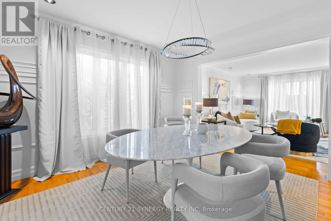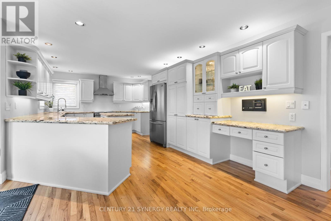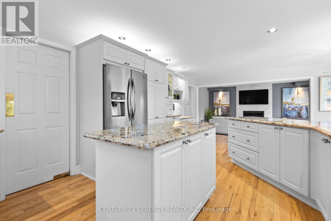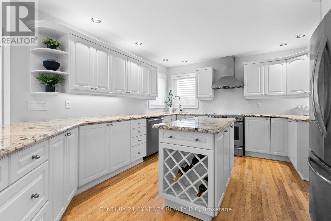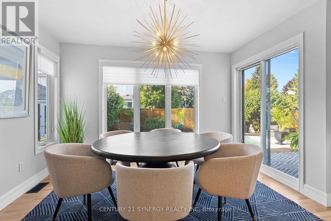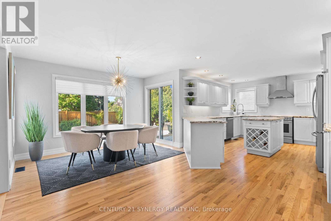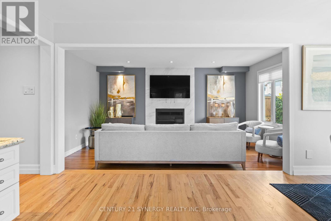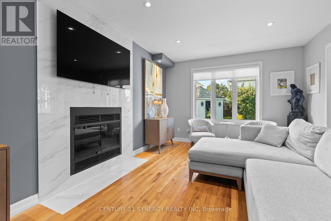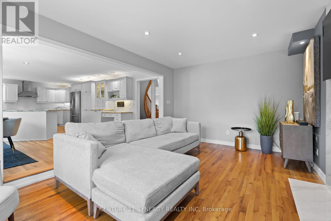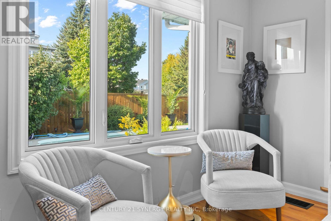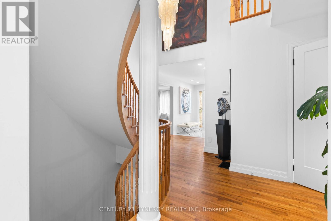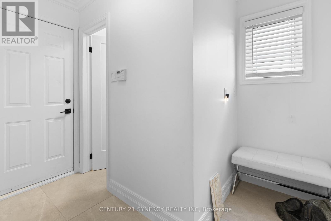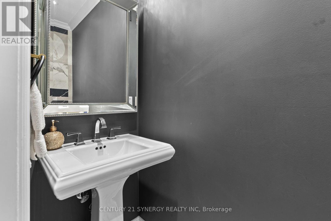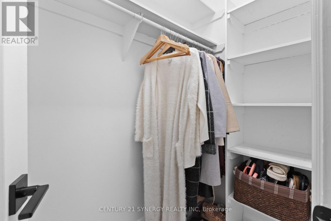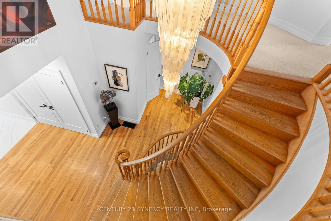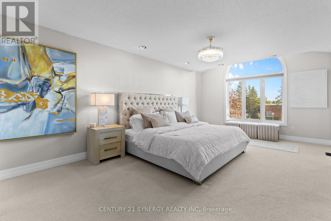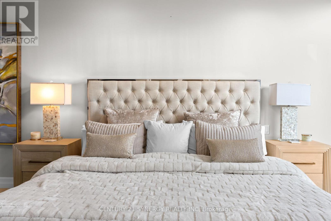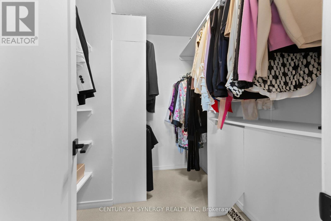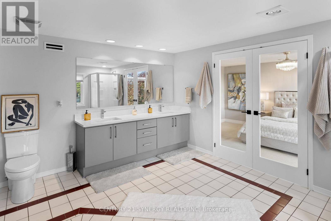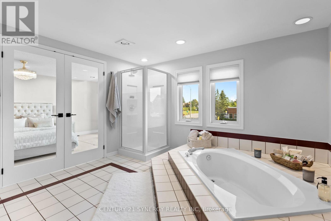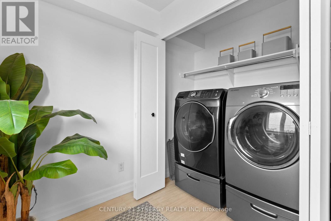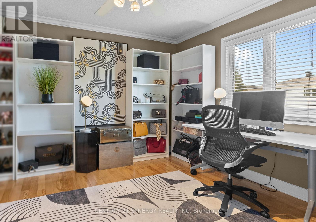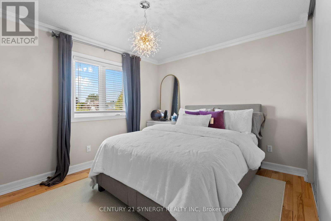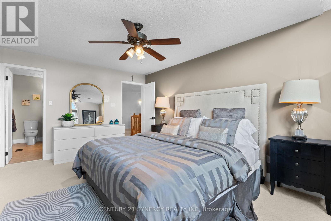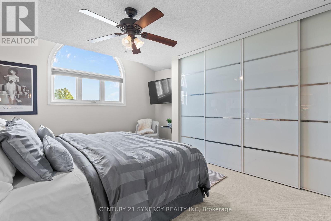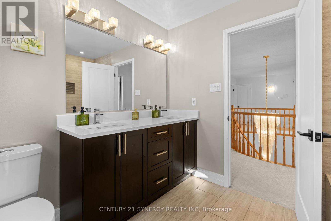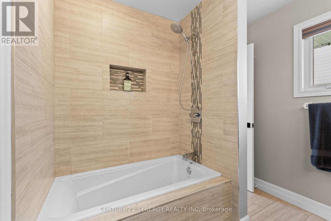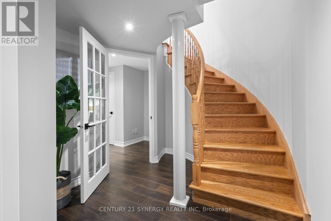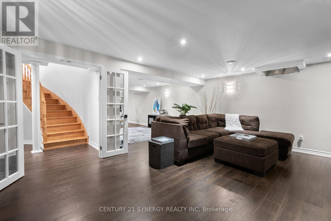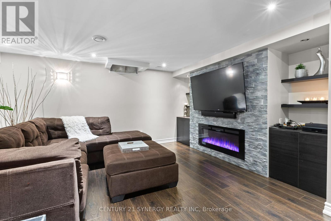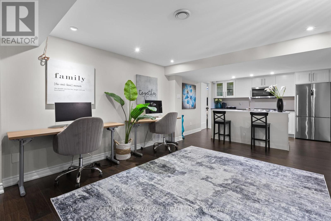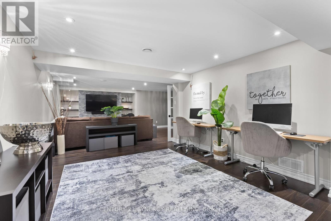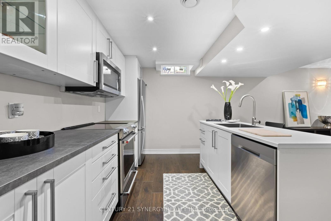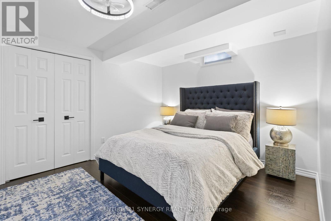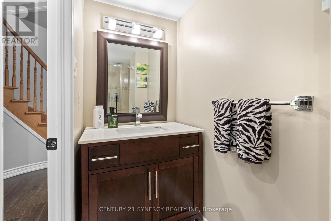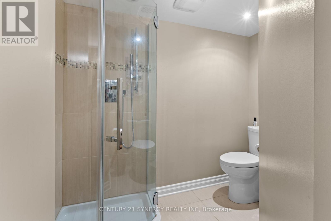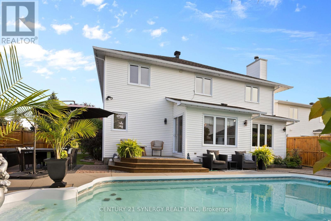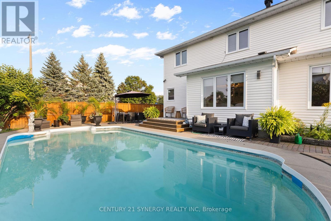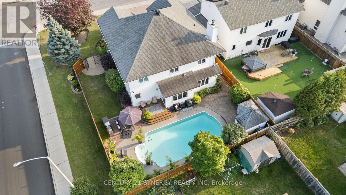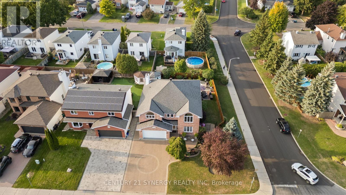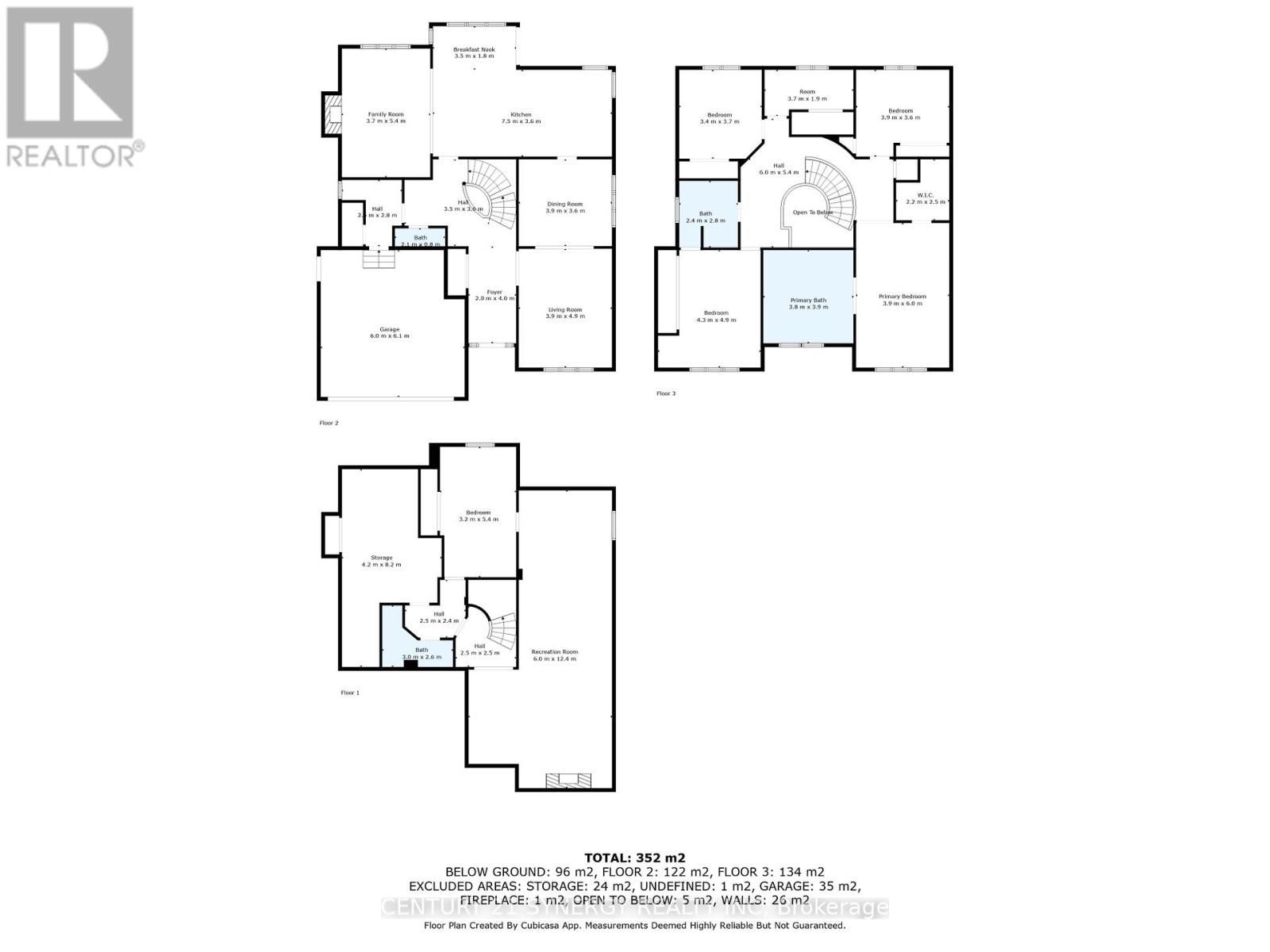711 Merkley Drive Ottawa, Ontario K4A 2T7
$1,275,000
Welcome to 711 Merkley Drive - Your Dream Home in the Heart of Orleans! This stunning custom-built masterpiece offers over 3,100 sq. ft. above grade and sits proudly on a premium large corner lot, combining space, luxury, and functionality in a way that's rarely available. From the moment you arrive, you'll be impressed by the extended custom designed interlock 6 car driveway and a double car garage, accommodating parking for 8 vehicles, luscious landscaping, tri-level custom interlock and sitting area, a rare find in this sought-after neighbourhood. Step inside to discover large, upgraded principal rooms that are perfect for both everyday living and entertaining. The main floor features a spacious living room, formal dining room, and inviting family room, all beautifully presented with quality finishes throughout. At the heart of the home is an entertainment-sized kitchen that will delight any chef featuring a moveable granite island, stainless steel appliances, and abundant cabinetry for all your storage needs. Upstairs, a striking spiral staircase leads to four king-sized bedrooms, offering comfort and privacy for the whole family. The full-size laundry room on the second floor adds everyday convenience. The fully finished lower level includes a separate in-law suite ideal for extended family or guests complete with a full kitchen, 3-piece bathroom, living room, dining area, and private bedroom. The lower living area offers the ideal Theater/Entertainment area with a custom stone wall, mounted Television, bookcases and storage. Step outside to your personal oasis, featuring a heated inground pool and a generous side yard with luscious landscaping perfect for outdoor entertaining and making summer memories. This home has it all: space, style, and an unbeatable location in one of Orleans' most desirable communities. Roof Shingles, Furnace, Windows (all 2011) Central A/C (1992 new motor 2024 with maintenance contract in place) The pool needs a new liner. (id:61210)
Property Details
| MLS® Number | X12402056 |
| Property Type | Single Family |
| Community Name | 1105 - Fallingbrook/Pineridge |
| Amenities Near By | Schools |
| Equipment Type | Water Heater - Gas, Water Heater |
| Features | Flat Site, In-law Suite |
| Parking Space Total | 8 |
| Pool Type | Inground Pool |
| Rental Equipment Type | Water Heater - Gas, Water Heater |
| Structure | Patio(s), Shed |
Building
| Bathroom Total | 4 |
| Bedrooms Above Ground | 4 |
| Bedrooms Below Ground | 1 |
| Bedrooms Total | 5 |
| Amenities | Fireplace(s) |
| Appliances | Garage Door Opener Remote(s), Central Vacuum, Water Meter, Dishwasher, Dryer, Garage Door Opener, Hood Fan, Microwave, Range, Storage Shed, Stove, Washer, Window Coverings, Refrigerator |
| Basement Development | Finished |
| Basement Type | Full (finished) |
| Construction Style Attachment | Detached |
| Cooling Type | Central Air Conditioning |
| Exterior Finish | Brick Facing, Vinyl Siding |
| Fireplace Present | Yes |
| Fireplace Total | 2 |
| Flooring Type | Marble, Hardwood, Tile, Laminate |
| Foundation Type | Poured Concrete |
| Half Bath Total | 1 |
| Heating Fuel | Natural Gas |
| Heating Type | Forced Air |
| Stories Total | 2 |
| Size Interior | 3,000 - 3,500 Ft2 |
| Type | House |
| Utility Water | Municipal Water |
Parking
| Attached Garage | |
| Garage |
Land
| Acreage | No |
| Fence Type | Fenced Yard |
| Land Amenities | Schools |
| Landscape Features | Landscaped |
| Sewer | Sanitary Sewer |
| Size Depth | 100 Ft ,1 In |
| Size Frontage | 65 Ft ,7 In |
| Size Irregular | 65.6 X 100.1 Ft |
| Size Total Text | 65.6 X 100.1 Ft |
| Zoning Description | Residential |
Rooms
| Level | Type | Length | Width | Dimensions |
|---|---|---|---|---|
| Second Level | Primary Bedroom | 2.41 m | 2.03 m | 2.41 m x 2.03 m |
| Second Level | Bedroom 2 | 3.87 m | 3.84 m | 3.87 m x 3.84 m |
| Second Level | Laundry Room | 3.68 m | 1.71 m | 3.68 m x 1.71 m |
| Second Level | Bedroom 3 | 3.89 m | 3.39 m | 3.89 m x 3.39 m |
| Second Level | Bathroom | 2.76 m | 2.46 m | 2.76 m x 2.46 m |
| Second Level | Bedroom 4 | 4.13 m | 3.37 m | 4.13 m x 3.37 m |
| Second Level | Primary Bedroom | 6.1 m | 3.8 m | 6.1 m x 3.8 m |
| Second Level | Primary Bedroom | 1.77 m | 1.07 m | 1.77 m x 1.07 m |
| Lower Level | Family Room | 8.79 m | 5.61 m | 8.79 m x 5.61 m |
| Lower Level | Kitchen | 3.33 m | 2.52 m | 3.33 m x 2.52 m |
| Lower Level | Bedroom 5 | 3.71 m | 3.3 m | 3.71 m x 3.3 m |
| Lower Level | Bathroom | 2.98 m | 2.45 m | 2.98 m x 2.45 m |
| Main Level | Foyer | 2.39 m | 1.95 m | 2.39 m x 1.95 m |
| Main Level | Living Room | 4.88 m | 3.83 m | 4.88 m x 3.83 m |
| Main Level | Dining Room | 3.82 m | 3.64 m | 3.82 m x 3.64 m |
| Main Level | Kitchen | 4.76 m | 3.78 m | 4.76 m x 3.78 m |
| Main Level | Eating Area | 3.6 m | 3.25 m | 3.6 m x 3.25 m |
| Main Level | Family Room | 5.34 m | 3.63 m | 5.34 m x 3.63 m |
| Main Level | Bathroom | 2.1 m | 0.75 m | 2.1 m x 0.75 m |
| Main Level | Mud Room | 2.8 m | 2.5 m | 2.8 m x 2.5 m |
Utilities
| Cable | Available |
| Electricity | Installed |
| Sewer | Installed |
https://www.realtor.ca/real-estate/28859388/711-merkley-drive-ottawa-1105-fallingbrookpineridge
Contact Us
Contact us for more information
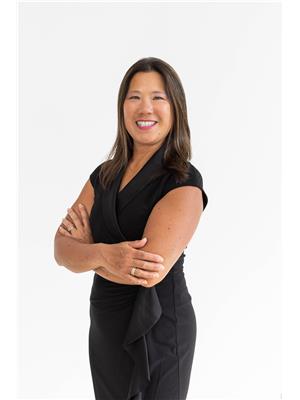
Wendy Cheung
Broker
2733 Lancaster Road, Unit 121
Ottawa, Ontario K1B 0A9
(613) 317-2121
(613) 903-7703
www.c21synergy.ca/
www.facebook.com/c21synergyrealty

