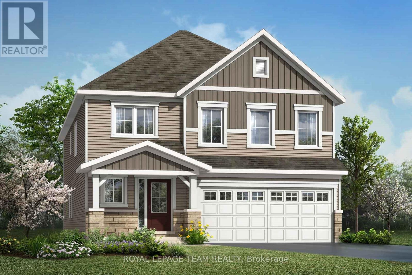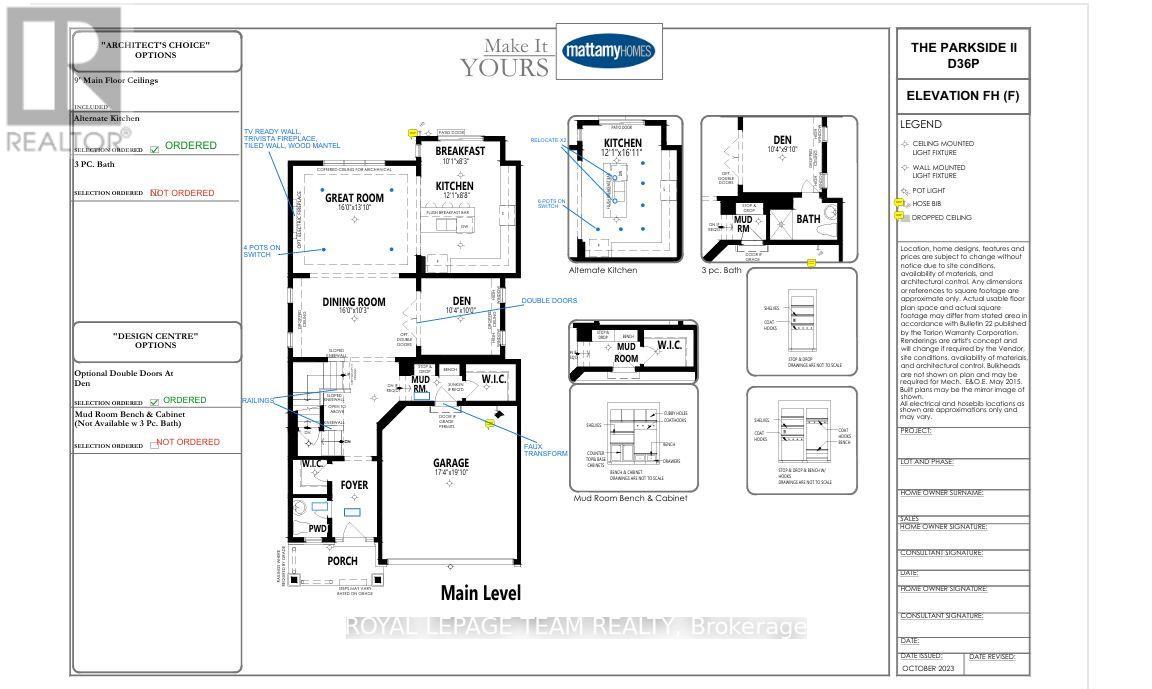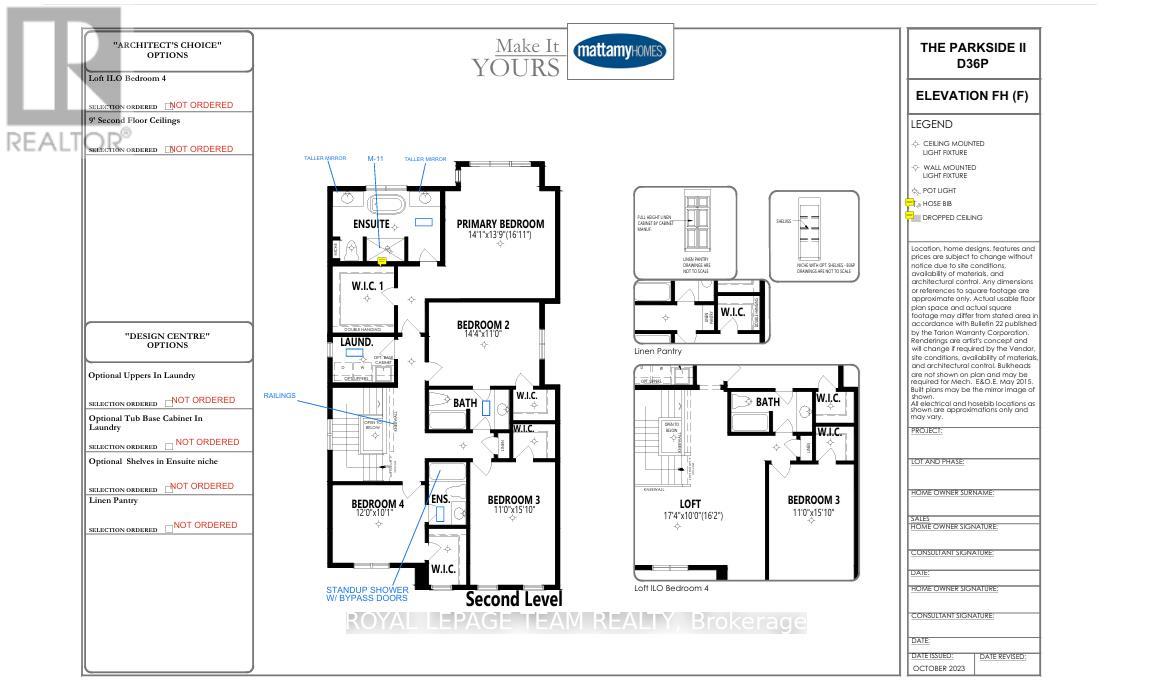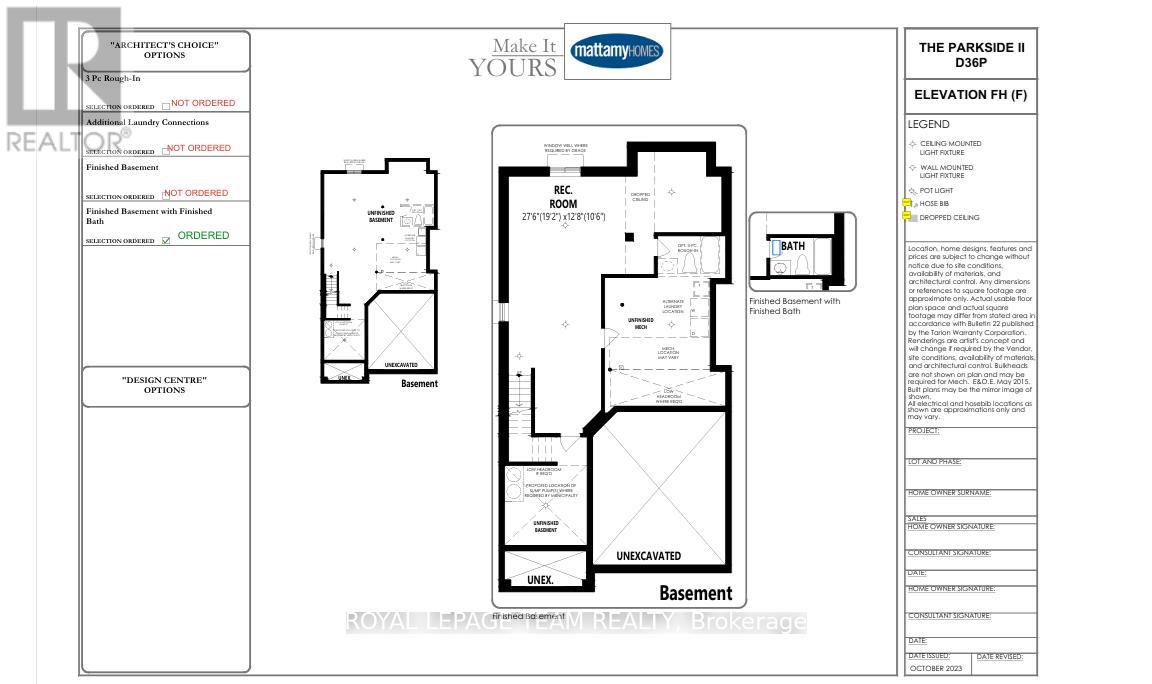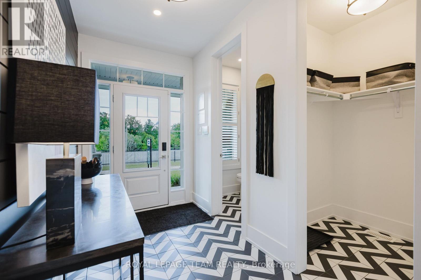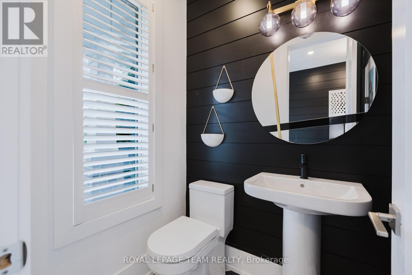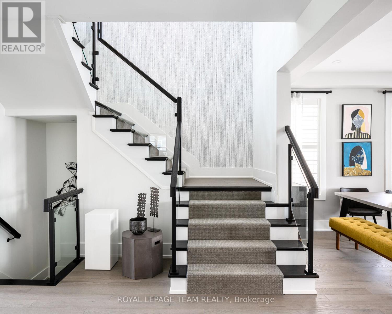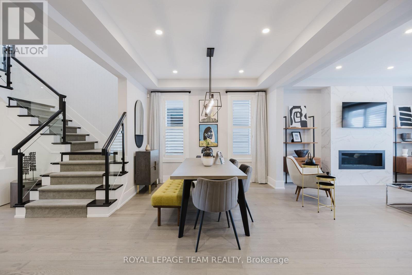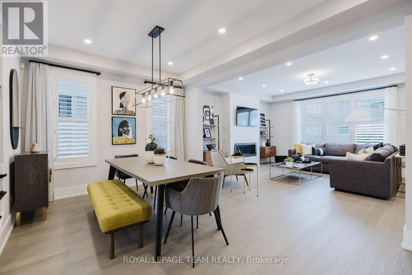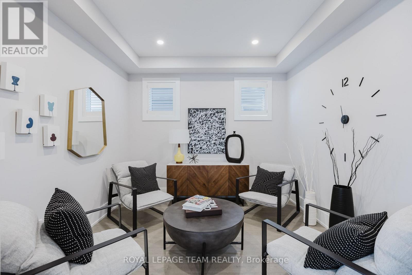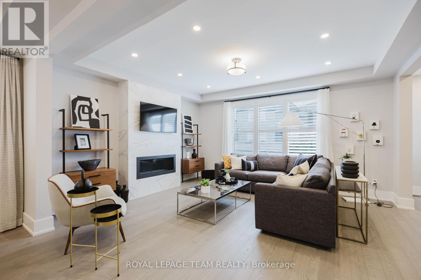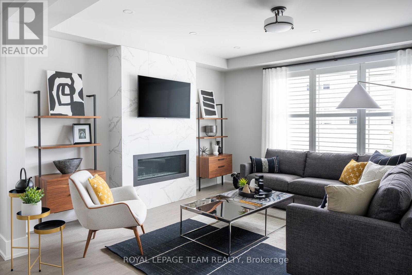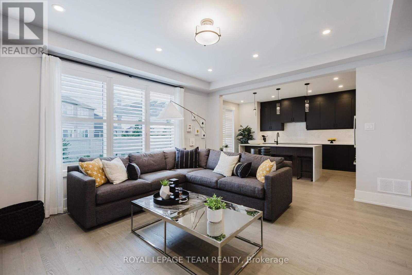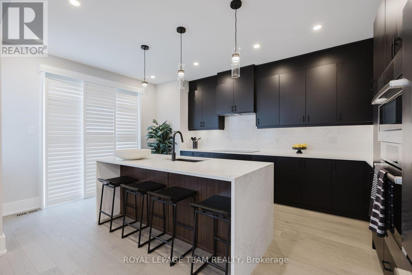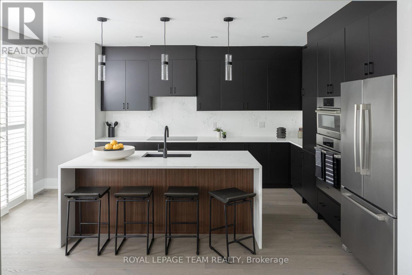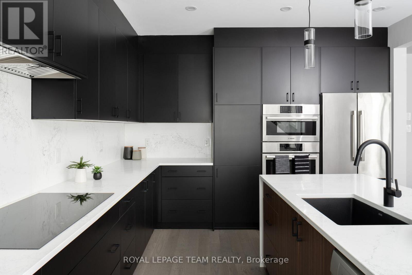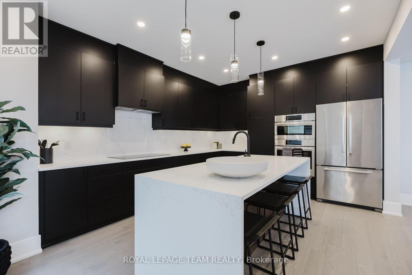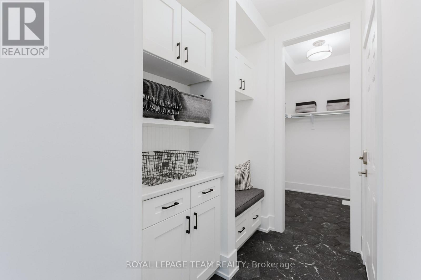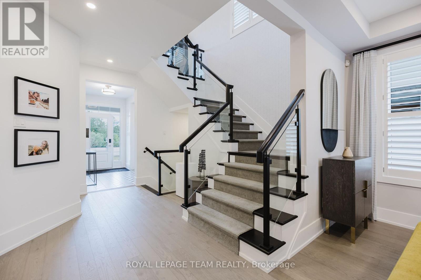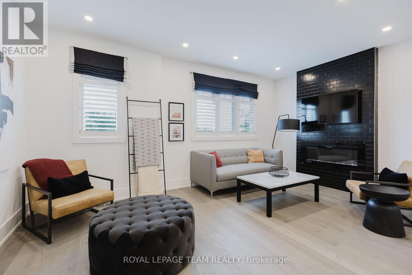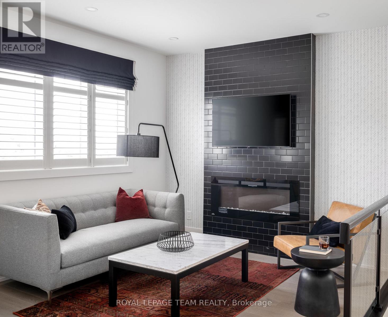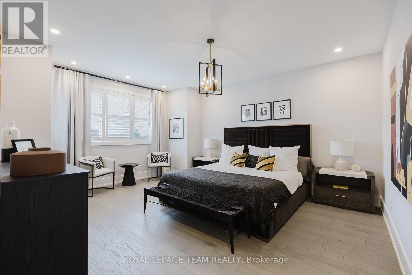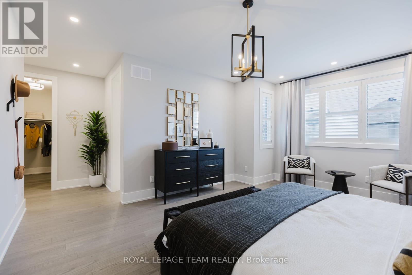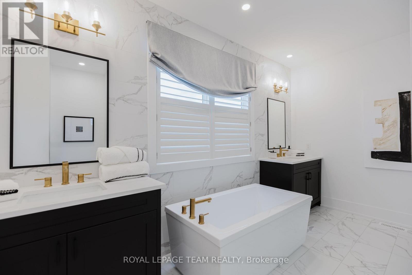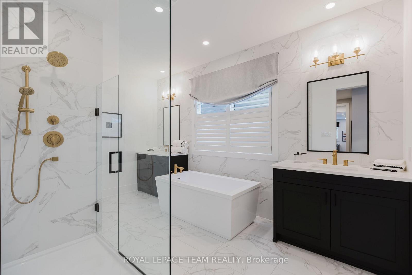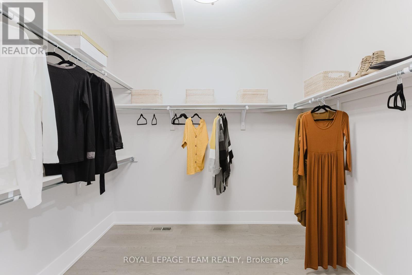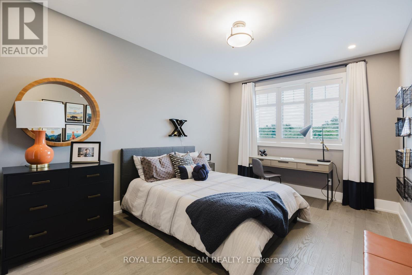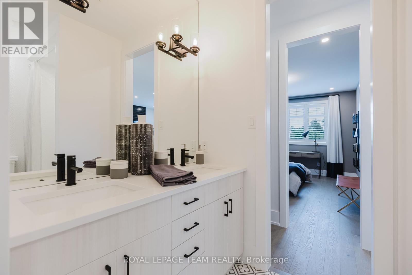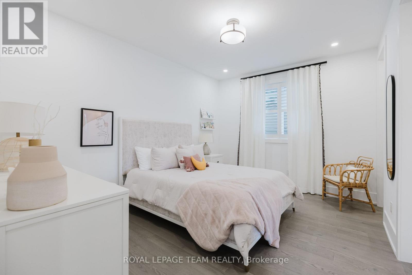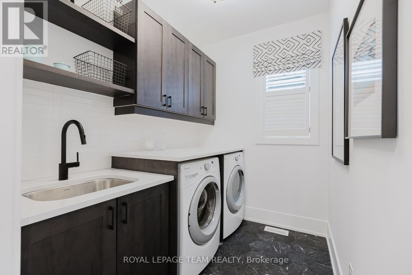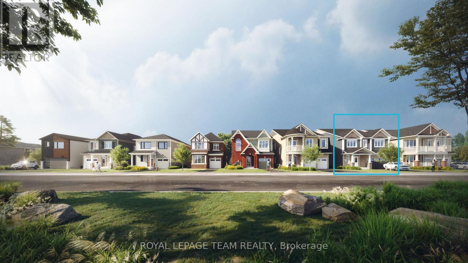919 Finescale Way Ottawa, Ontario K2J 0R5
$1,031,990
FINISHED BASEMENT WITH FULL BATH! Welcome to one of Mattamy's most popular models, the Parkside 2, offering over $146,000 in upgrades. This stunning double-car garage home in the sought-after Half Moon Bay community is brand new and set for completion next year. The inviting front porch opens into a spacious foyer with a powder room and walk-in closet, leading to a mudroom with inside garage access and additional storage. The main floor features an open-concept layout with a dining room, a great room with an electric fireplace, and a separate den with French doors, ideal as a home office or a separate living space. The chef's kitchen includes a large island, quartz countertops, upgraded cabinetry, and a breakfast nook with patio doors to the backyard. Hardwood stairs take you to the second floor, where the primary bedroom impresses with a massive walk-in closet and a luxurious spa-like 5-piece ensuite. Bedrooms 2 and 3 share a Jack & Jill bathroom, Bedroom 4 enjoys its own ensuite, and all have walk-in closets. A convenient second-floor laundry adds to the functionality. The fully finished basement includes a large rec room and a full bathroom, perfect for additional living space. Located on a quiet street in a family-friendly neighbourhood, this home is just minutes from trails, Barrhaven Marketplace, top-rated schools, the Minto Recreation Centre, and more. The photos are intended solely to showcase the builder's finishes. (id:61210)
Property Details
| MLS® Number | X12400323 |
| Property Type | Single Family |
| Community Name | 7711 - Barrhaven - Half Moon Bay |
| Equipment Type | Water Heater |
| Parking Space Total | 4 |
| Rental Equipment Type | Water Heater |
Building
| Bathroom Total | 5 |
| Bedrooms Above Ground | 4 |
| Bedrooms Total | 4 |
| Appliances | Hood Fan |
| Basement Development | Finished |
| Basement Type | Full (finished) |
| Construction Style Attachment | Detached |
| Cooling Type | Central Air Conditioning, Air Exchanger |
| Exterior Finish | Vinyl Siding, Stone |
| Fireplace Present | Yes |
| Fireplace Total | 1 |
| Foundation Type | Concrete |
| Half Bath Total | 1 |
| Heating Fuel | Natural Gas |
| Heating Type | Forced Air |
| Stories Total | 2 |
| Size Interior | 2,500 - 3,000 Ft2 |
| Type | House |
| Utility Water | Municipal Water |
Parking
| Attached Garage | |
| Garage |
Land
| Acreage | No |
| Sewer | Sanitary Sewer |
| Size Depth | 89 Ft ,6 In |
| Size Frontage | 36 Ft |
| Size Irregular | 36 X 89.5 Ft |
| Size Total Text | 36 X 89.5 Ft |
Rooms
| Level | Type | Length | Width | Dimensions |
|---|---|---|---|---|
| Second Level | Bedroom 2 | 4.38 m | 3.35 m | 4.38 m x 3.35 m |
| Second Level | Laundry Room | Measurements not available | ||
| Second Level | Bathroom | Measurements not available | ||
| Second Level | Bedroom 3 | 4.6 m | 3.35 m | 4.6 m x 3.35 m |
| Second Level | Bedroom 4 | 3.65 m | 3.07 m | 3.65 m x 3.07 m |
| Second Level | Primary Bedroom | 4.29 m | 4.23 m | 4.29 m x 4.23 m |
| Basement | Recreational, Games Room | 5.85 m | 3.23 m | 5.85 m x 3.23 m |
| Basement | Bathroom | Measurements not available | ||
| Main Level | Den | 3.04 m | 3.16 m | 3.04 m x 3.16 m |
| Main Level | Dining Room | 4.87 m | 3.13 m | 4.87 m x 3.13 m |
| Ground Level | Foyer | Measurements not available | ||
| Ground Level | Dining Room | 4.87 m | 3.13 m | 4.87 m x 3.13 m |
| Ground Level | Bathroom | Measurements not available | ||
| Ground Level | Mud Room | Measurements not available | ||
| Ground Level | Great Room | 4.87 m | 3.99 m | 4.87 m x 3.99 m |
| Ground Level | Kitchen | 3.68 m | 2.68 m | 3.68 m x 2.68 m |
| Ground Level | Eating Area | 3.07 m | 2.52 m | 3.07 m x 2.52 m |
https://www.realtor.ca/real-estate/28855281/919-finescale-way-ottawa-7711-barrhaven-half-moon-bay
Contact Us
Contact us for more information

Karan Sharma
Salesperson
3101 Strandherd Drive, Suite 4
Ottawa, Ontario K2G 4R9
(613) 825-7653
(613) 825-8762
www.teamrealty.ca/

