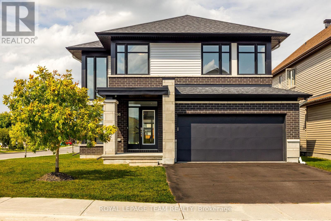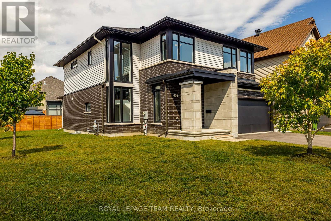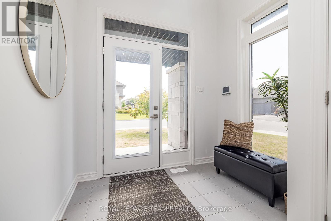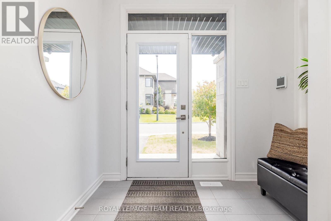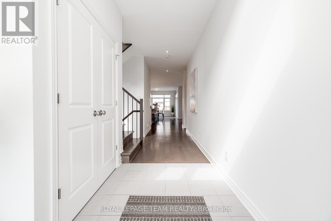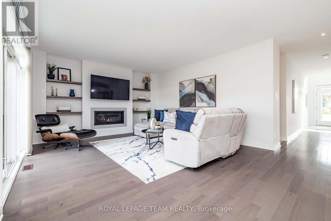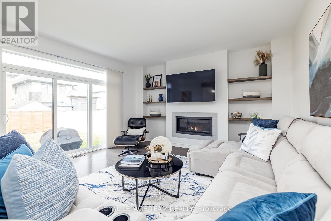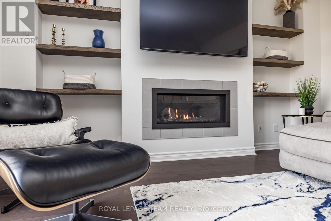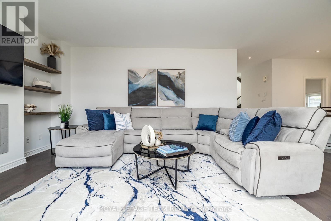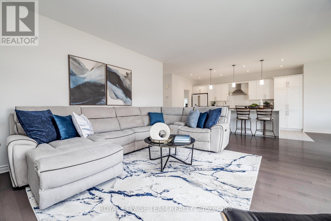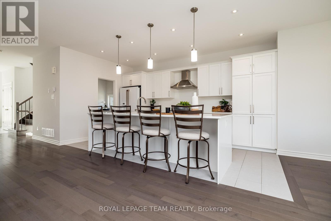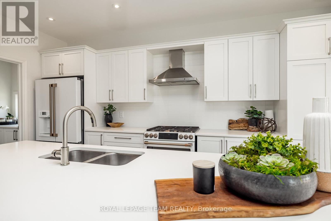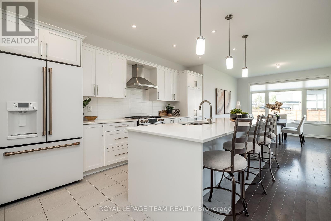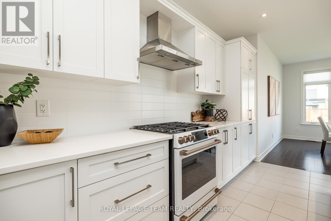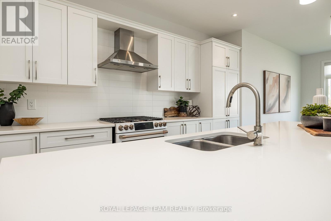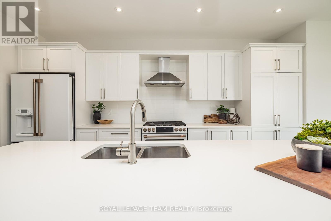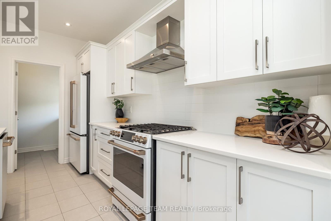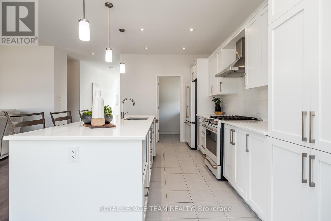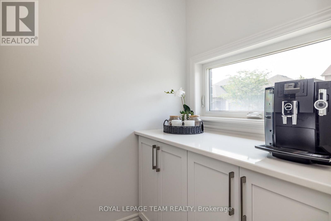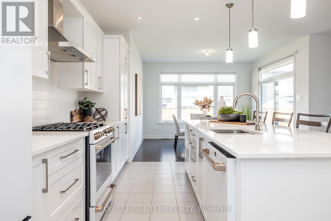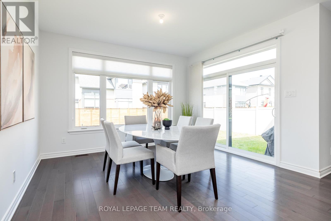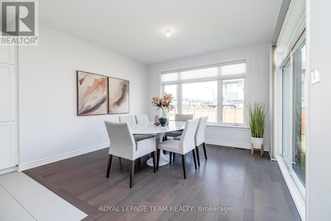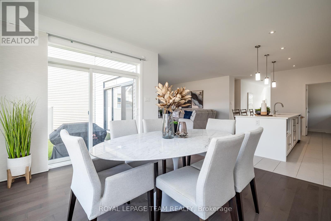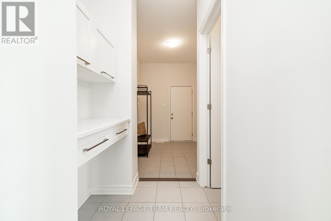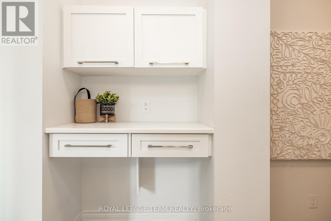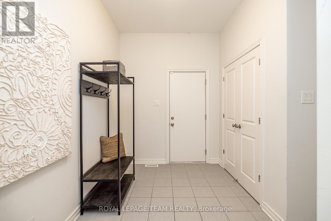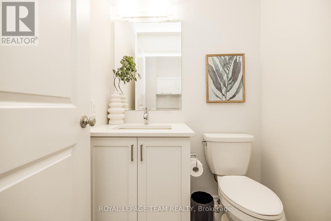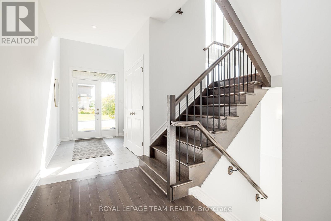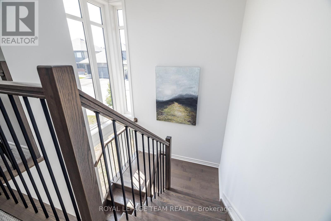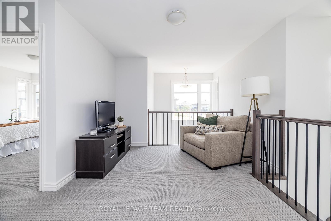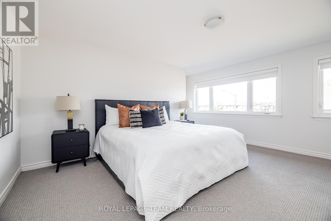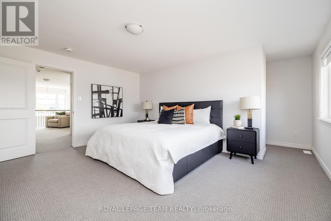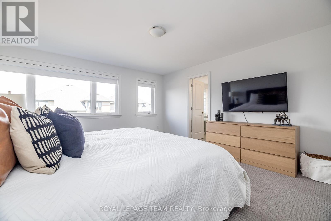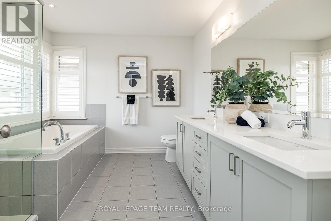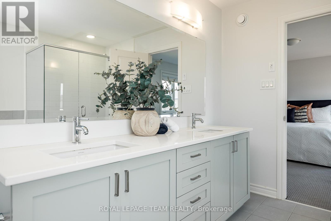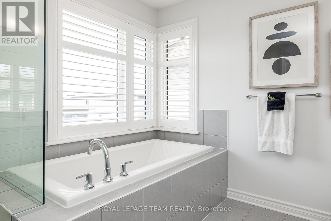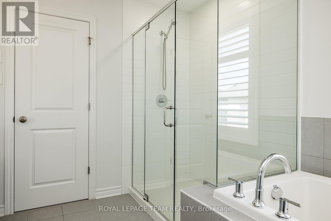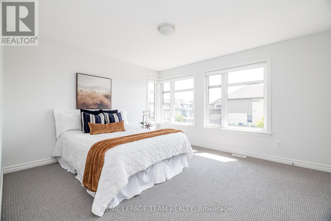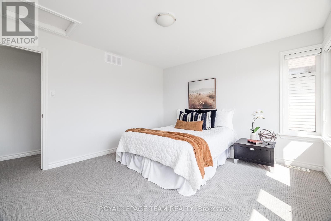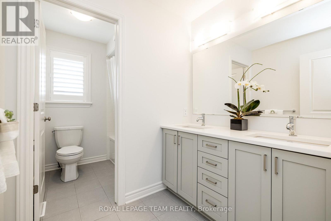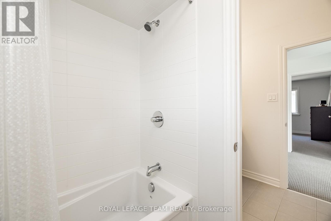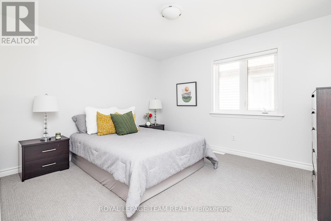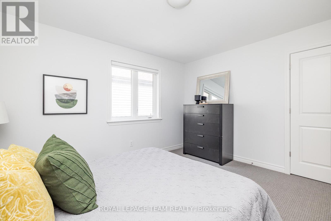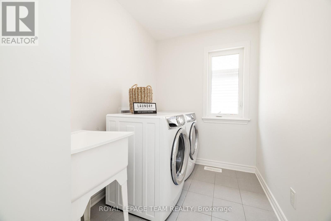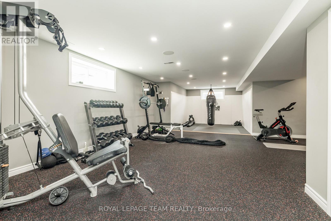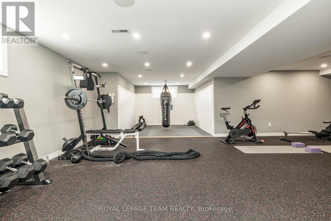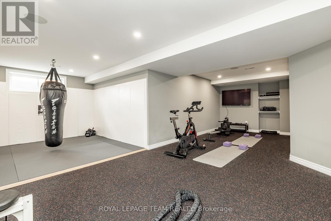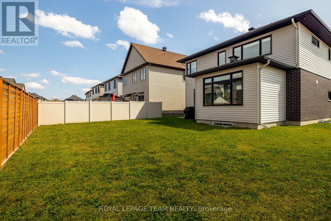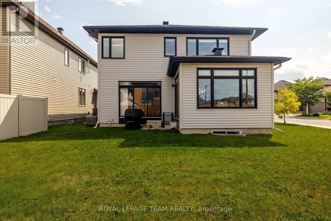636 Mistwell Lane Ottawa, Ontario K4M 1B2
$989,000
OPEN HOUSE SUNDAY SEPT 14TH 2-4PM. Welcome to Riverside Elegance! This stunning Richcraft Beechside model offers 2,472 sq. ft., 3 bedrooms, 3 bathrooms, and exceptional living space in the sought-after community of Riverside South. Situated on a desirable corner lot, this property blends modern design with everyday functionality. Step inside to an inviting open-concept main floor with 9ft ceilings & featuring soaring two-storey, south-facing windows that flood the home with natural light. The living room showcases a beautiful gas fireplace, hardwood floors, built-in shelving, automated blinds, and upgraded floor-to-ceiling sliding doors that extend your living space out to the backyard. The chef's kitchen is a true showstopper with white shaker cabinetry, quartz countertops, high-end Café appliances, an expansive walk-in pantry with coffee bar, and abundant counter and storage space, perfect for family living and entertaining alike. Upstairs, you'll find a versatile den/office area, three generously sized bedrooms, and a luxurious primary suite complete with walk-in closet and spa-inspired 5-piece ensuite. The spacious 5-piece main bath provides plenty of room for the whole family, and the second-floor laundry room adds ultimate convenience to daily living. The finished basement offers additional living space, currently outfitted as a gym, ideal for fitness enthusiasts or easily customizable to your needs. A thoughtfully designed mudroom with secondary side-yard access and a two-car garage add functionality to everyday life. Located close to schools, parks, shopping, and transit, this home delivers the perfect blend of style, comfort, and community living. (id:61210)
Open House
This property has open houses!
2:00 pm
Ends at:4:00 pm
Property Details
| MLS® Number | X12389177 |
| Property Type | Single Family |
| Community Name | 2602 - Riverside South/Gloucester Glen |
| Amenities Near By | Public Transit |
| Parking Space Total | 4 |
Building
| Bathroom Total | 3 |
| Bedrooms Above Ground | 3 |
| Bedrooms Total | 3 |
| Amenities | Fireplace(s) |
| Appliances | Garage Door Opener Remote(s), Dishwasher, Dryer, Garage Door Opener, Hood Fan, Microwave, Stove, Washer, Window Coverings, Two Refrigerators |
| Basement Development | Finished |
| Basement Type | Full (finished) |
| Construction Style Attachment | Detached |
| Cooling Type | Central Air Conditioning |
| Exterior Finish | Brick, Vinyl Siding |
| Fire Protection | Security System |
| Fireplace Present | Yes |
| Fireplace Total | 1 |
| Foundation Type | Concrete |
| Half Bath Total | 1 |
| Heating Fuel | Natural Gas |
| Heating Type | Forced Air |
| Stories Total | 2 |
| Size Interior | 2,000 - 2,500 Ft2 |
| Type | House |
| Utility Water | Municipal Water |
Parking
| Attached Garage | |
| Garage | |
| Inside Entry |
Land
| Acreage | No |
| Land Amenities | Public Transit |
| Sewer | Sanitary Sewer |
| Size Depth | 108 Ft |
| Size Frontage | 54 Ft ,1 In |
| Size Irregular | 54.1 X 108 Ft |
| Size Total Text | 54.1 X 108 Ft |
Rooms
| Level | Type | Length | Width | Dimensions |
|---|---|---|---|---|
| Second Level | Bathroom | 3.5 m | 2.8 m | 3.5 m x 2.8 m |
| Second Level | Laundry Room | 2.7 m | 1.8 m | 2.7 m x 1.8 m |
| Second Level | Primary Bedroom | 4.26 m | 4.92 m | 4.26 m x 4.92 m |
| Second Level | Bedroom | 3.4 m | 3.93 m | 3.4 m x 3.93 m |
| Second Level | Bedroom | 3.98 m | 3.65 m | 3.98 m x 3.65 m |
| Second Level | Loft | 3.22 m | 2 m | 3.22 m x 2 m |
| Second Level | Bathroom | 3.2 m | 2 m | 3.2 m x 2 m |
| Main Level | Mud Room | 3.1 m | 2.9 m | 3.1 m x 2.9 m |
| Main Level | Dining Room | 3.91 m | 4.26 m | 3.91 m x 4.26 m |
| Main Level | Living Room | 4.95 m | 4.57 m | 4.95 m x 4.57 m |
| Main Level | Kitchen | 2.74 m | 5 m | 2.74 m x 5 m |
Contact Us
Contact us for more information

Erin Phillips
Broker
phillipsandco.ca/
555 Legget Drive
Kanata, Ontario K2K 2X3
(613) 270-8200
(613) 270-0463
www.teamrealty.ca/

