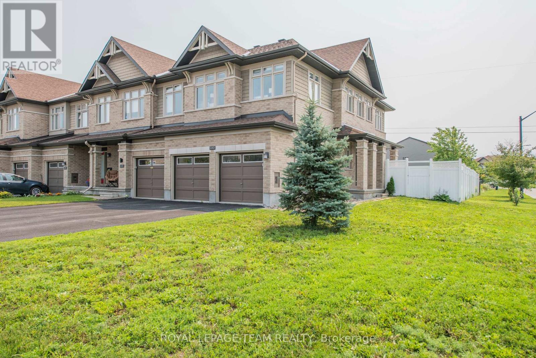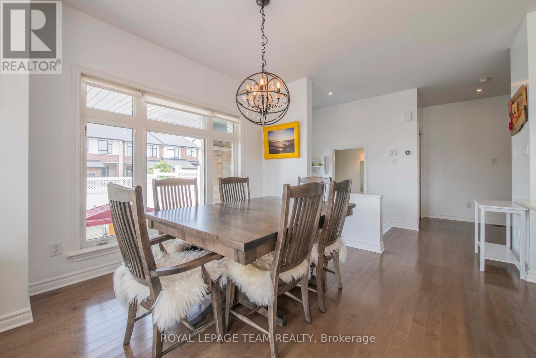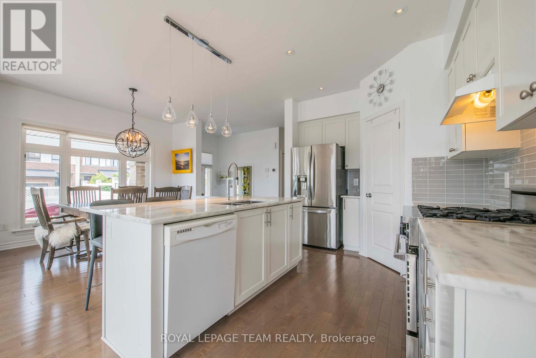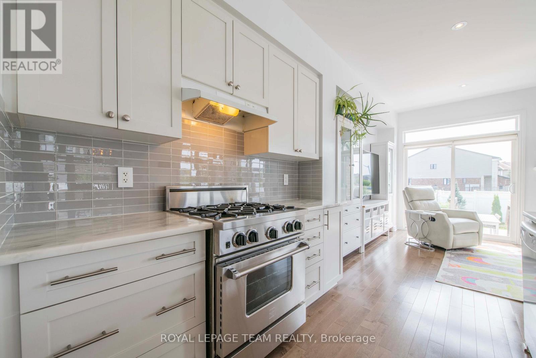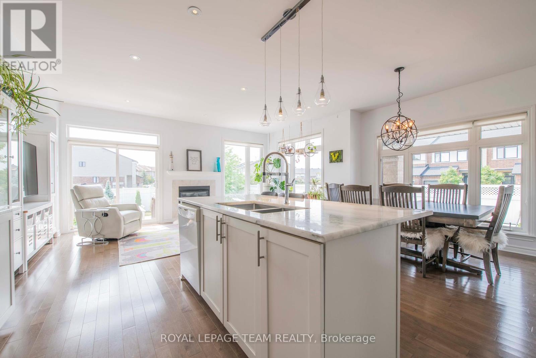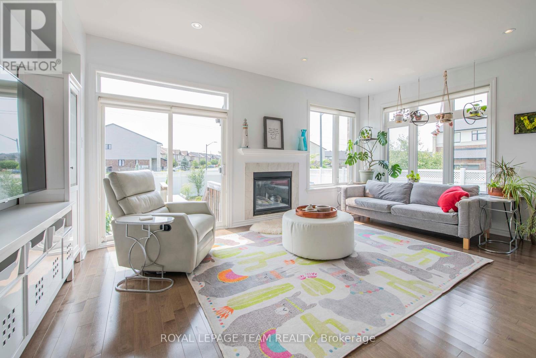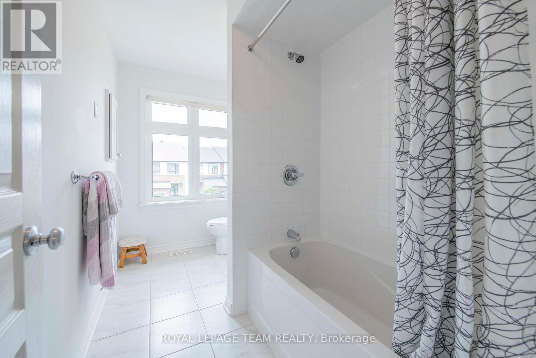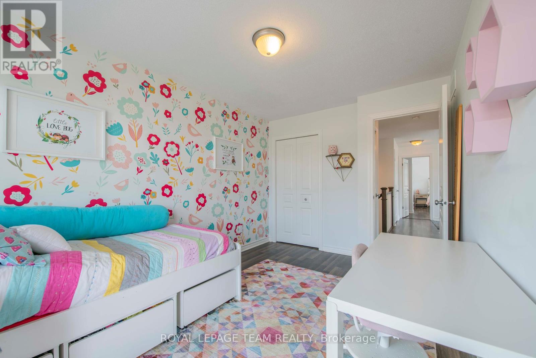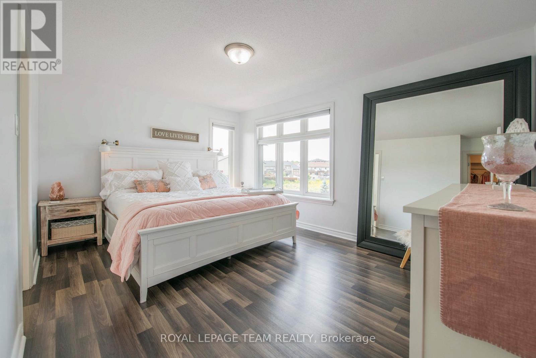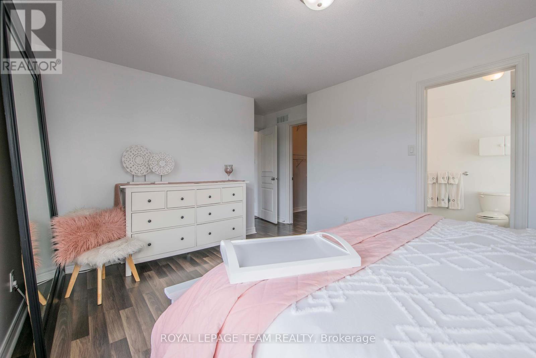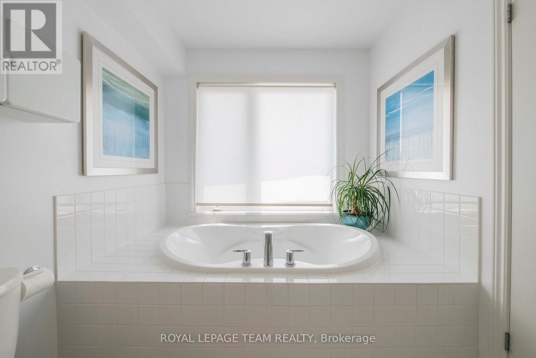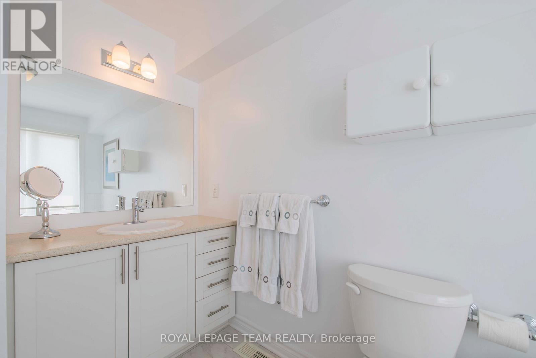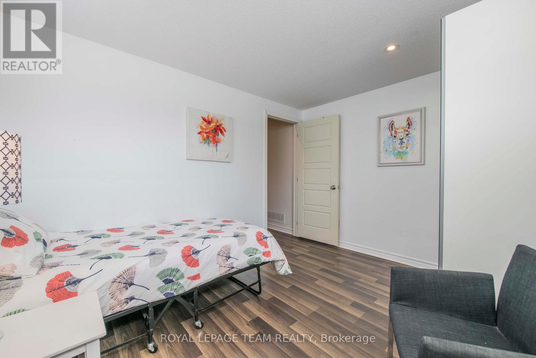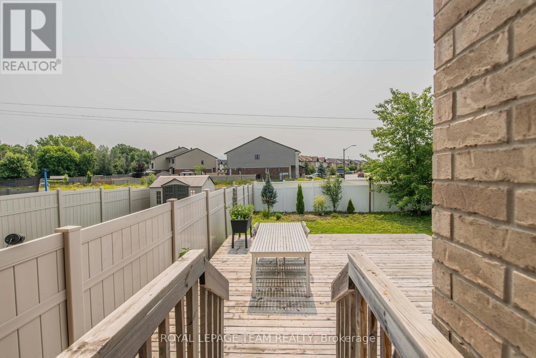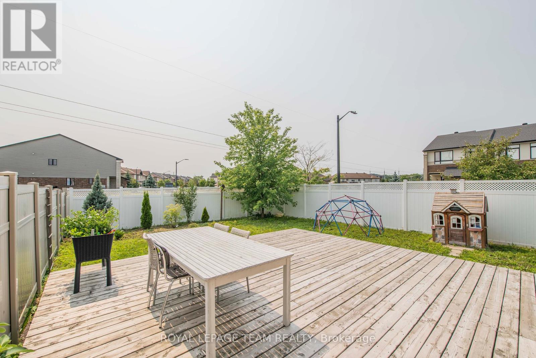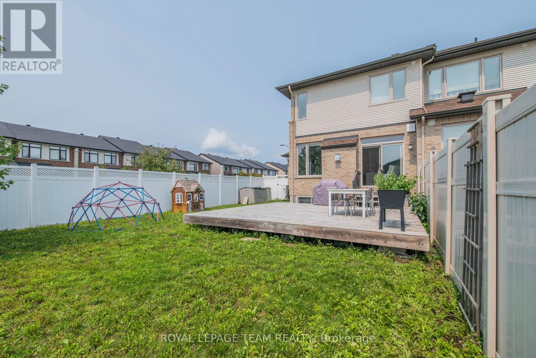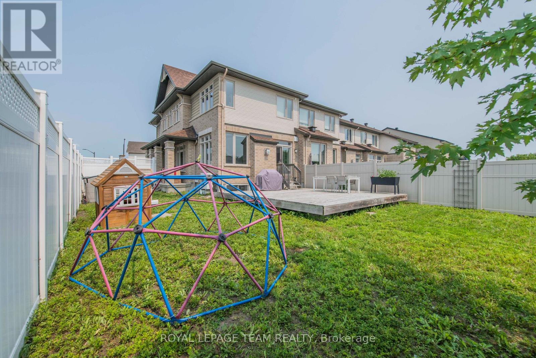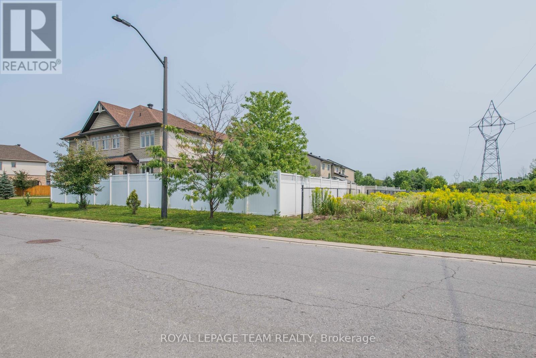500 Grand Tully Way Ottawa, Ontario K1V 2M9
$3,150 Monthly
This executive 4-bedroom end-unit townhome for rent in sought-after Riverside South is filled with natural light and checks all the boxes! From the spacious entryway to the open-concept main floor, the kitchen showcases quartz and natural stone counters, a gas stove, and a walk-in pantry. The medium-tone maple hardwood flooring is stunning, complemented by upgraded pot lights and stylish fixtures. The primary suite offers a walk-in closet and a 4-piece ensuite. The loft can easily be converted into a 5th bedroom. Every room is bright and inviting. The basement bedroom features oversized windows, with a welcoming family room and ample storage. The fully fenced, upgraded, oversized corner lot backs onto no rear neighbours. A double-car garage completes this exceptional home. Listing photos are from before when the property was purchased by current owner. Available as of October 6th. (id:61210)
Property Details
| MLS® Number | X12391108 |
| Property Type | Single Family |
| Community Name | 2603 - Riverside South |
| Equipment Type | Water Heater, Water Heater - Tankless |
| Parking Space Total | 6 |
| Rental Equipment Type | Water Heater, Water Heater - Tankless |
Building
| Bathroom Total | 3 |
| Bedrooms Above Ground | 3 |
| Bedrooms Below Ground | 1 |
| Bedrooms Total | 4 |
| Amenities | Fireplace(s) |
| Appliances | Dishwasher, Dryer, Stove, Washer, Refrigerator |
| Basement Development | Finished |
| Basement Type | Full (finished) |
| Construction Style Attachment | Attached |
| Cooling Type | Central Air Conditioning |
| Exterior Finish | Brick |
| Fireplace Present | Yes |
| Fireplace Total | 1 |
| Foundation Type | Concrete |
| Half Bath Total | 1 |
| Heating Fuel | Natural Gas |
| Heating Type | Forced Air |
| Stories Total | 2 |
| Size Interior | 1,500 - 2,000 Ft2 |
| Type | Row / Townhouse |
| Utility Water | Municipal Water |
Parking
| Attached Garage | |
| Garage |
Land
| Acreage | No |
| Sewer | Sanitary Sewer |
| Size Depth | 130 Ft |
| Size Frontage | 33 Ft ,10 In |
| Size Irregular | 33.9 X 130 Ft |
| Size Total Text | 33.9 X 130 Ft |
Rooms
| Level | Type | Length | Width | Dimensions |
|---|---|---|---|---|
| Second Level | Primary Bedroom | 5.48 m | 3.73 m | 5.48 m x 3.73 m |
| Second Level | Bedroom | 4.47 m | 2.76 m | 4.47 m x 2.76 m |
| Second Level | Bedroom 2 | 4.14 m | 2.81 m | 4.14 m x 2.81 m |
| Second Level | Loft | 3.22 m | 3.17 m | 3.22 m x 3.17 m |
| Basement | Recreational, Games Room | 4.08 m | 2.89 m | 4.08 m x 2.89 m |
| Basement | Other | 6.12 m | 3.63 m | 6.12 m x 3.63 m |
| Basement | Utility Room | 7.13 m | 1.9 m | 7.13 m x 1.9 m |
| Basement | Bedroom 3 | 3.58 m | 2.87 m | 3.58 m x 2.87 m |
| Main Level | Living Room | 5.68 m | 3.25 m | 5.68 m x 3.25 m |
| Main Level | Dining Room | 3.55 m | 3.2 m | 3.55 m x 3.2 m |
| Main Level | Kitchen | 3.98 m | 2.61 m | 3.98 m x 2.61 m |
https://www.realtor.ca/real-estate/28835281/500-grand-tully-way-ottawa-2603-riverside-south
Contact Us
Contact us for more information
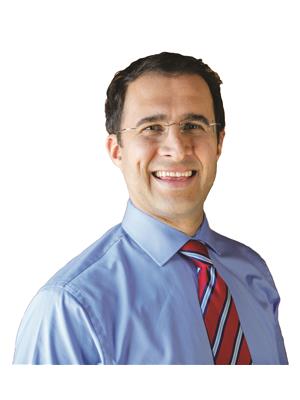
Eduardo Andrade
Salesperson
www.youtube.com/embed/MAF1UDZYL_8
www.youtube.com/embed/uvzdvQaHlRA
www.eduardoandrade.ca/
1723 Carling Avenue, Suite 1
Ottawa, Ontario K2A 1C8
(613) 725-1171
(613) 725-3323
www.teamrealty.ca/
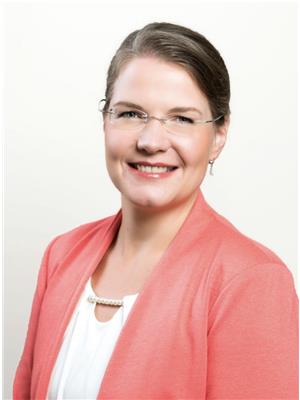
Elisabeth Andrade
Salesperson
www.casaandrade.ca/
1723 Carling Avenue, Suite 1
Ottawa, Ontario K2A 1C8
(613) 725-1171
(613) 725-3323
www.teamrealty.ca/

