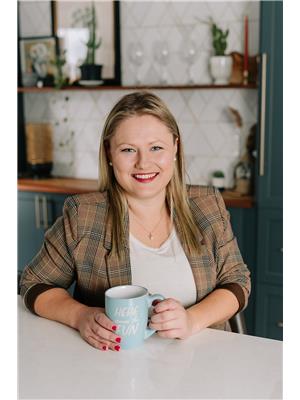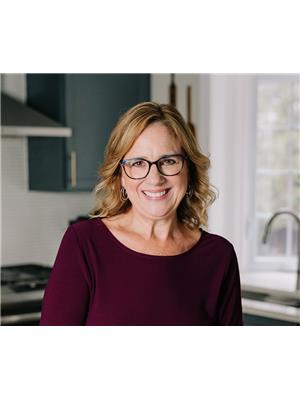116 Sherwood Drive Ottawa, Ontario K1Y 3V2
$1,050,000
Rare opportunity to own a mid-century bungalow in the sought-after Civic Hospital neighbourhood. This well-maintained 2+2 bedroom, 2 bathroom home offers a blend of charm, space, and walkability. Inside, you're greeted with a thoughtfully designed main floor featuring a bright and open L-shaped living and dining room with cathedral ceilings, fireplace, and beautiful hardwood floors. Sliding patio doors from dining room open to a large deck, perfect for outdoor entertaining. Kitchen offers plenty of cupboard space and a small eat-in area. Spacious primary bedroom with hardwood floors, wall-to-wall closet, and convenient access to a cheater ensuite. The lower level expands your living space with good ceiling height. It features a large sun-filled family room with walk-out to the backyard patio, two additional bedrooms, full bath, and good storage. Attached garage with inside entry through mudroom/storage area. South-facing, fully fenced backyard. Steps to the Civic Hospital campus, Little Italy, Dows Lake, Experimental Farm, parks, schools, shops, and restaurants. Easy access to bike paths and LRT for a quick commute downtown. Don't miss this rare opportunity to own a home that offers both functionality and timeless appeal in one of the city's most desirable areas. (id:61210)
Property Details
| MLS® Number | X12383557 |
| Property Type | Single Family |
| Community Name | 4504 - Civic Hospital |
| Features | Carpet Free |
| Parking Space Total | 4 |
| Structure | Deck |
Building
| Bathroom Total | 2 |
| Bedrooms Above Ground | 2 |
| Bedrooms Below Ground | 2 |
| Bedrooms Total | 4 |
| Amenities | Fireplace(s) |
| Appliances | Garage Door Opener Remote(s), Alarm System, Blinds, Dishwasher, Dryer, Freezer, Garage Door Opener, Hood Fan, Water Heater, Oven, Stove, Washer, Window Coverings, Refrigerator |
| Architectural Style | Bungalow |
| Basement Development | Finished |
| Basement Type | Full (finished) |
| Construction Style Attachment | Detached |
| Cooling Type | Central Air Conditioning |
| Exterior Finish | Brick, Wood |
| Fireplace Present | Yes |
| Flooring Type | Hardwood |
| Foundation Type | Poured Concrete |
| Heating Fuel | Natural Gas |
| Heating Type | Forced Air |
| Stories Total | 1 |
| Size Interior | 1,100 - 1,500 Ft2 |
| Type | House |
| Utility Water | Municipal Water |
Parking
| Attached Garage | |
| Garage |
Land
| Acreage | No |
| Sewer | Sanitary Sewer |
| Size Depth | 100 Ft |
| Size Frontage | 61 Ft |
| Size Irregular | 61 X 100 Ft |
| Size Total Text | 61 X 100 Ft |
Rooms
| Level | Type | Length | Width | Dimensions |
|---|---|---|---|---|
| Basement | Bathroom | 2.84 m | 1.9 m | 2.84 m x 1.9 m |
| Basement | Laundry Room | 4.06 m | 2.58 m | 4.06 m x 2.58 m |
| Basement | Bedroom 3 | 3.44 m | 3.16 m | 3.44 m x 3.16 m |
| Basement | Bedroom 4 | 3.58 m | 3.02 m | 3.58 m x 3.02 m |
| Basement | Family Room | 8.7 m | 3.03 m | 8.7 m x 3.03 m |
| Main Level | Foyer | 7.34 m | 1.64 m | 7.34 m x 1.64 m |
| Main Level | Living Room | 5.23 m | 5.22 m | 5.23 m x 5.22 m |
| Main Level | Dining Room | 4.18 m | 3.19 m | 4.18 m x 3.19 m |
| Main Level | Kitchen | 4.72 m | 3.1 m | 4.72 m x 3.1 m |
| Main Level | Primary Bedroom | 4.39 m | 3.85 m | 4.39 m x 3.85 m |
| Main Level | Bedroom 2 | 3.02 m | 2.91 m | 3.02 m x 2.91 m |
| Main Level | Bathroom | 2.91 m | 1.67 m | 2.91 m x 1.67 m |
https://www.realtor.ca/real-estate/28819199/116-sherwood-drive-ottawa-4504-civic-hospital
Contact Us
Contact us for more information

Susan Chell
Broker
www.chellteam.com/
www.facebook.com/ChellTeam/
twitter.com/chellteamottawa
ca.linkedin.com/in/susanchellbroker
344 O'connor Street
Ottawa, Ontario K2P 1W1
(613) 563-1155
(613) 563-8710
www.hallmarkottawa.com/

Sarah Toll
Broker
chellteam.com/
344 O'connor Street
Ottawa, Ontario K2P 1W1
(613) 563-1155
(613) 563-8710
www.hallmarkottawa.com/

Patti Brown
Broker
www.chellteam.com/
www.facebook.com/ChellTeam
instagram.com/pattibrown_ottawarealtor
344 O'connor Street
Ottawa, Ontario K2P 1W1
(613) 563-1155
(613) 563-8710
www.hallmarkottawa.com/
































