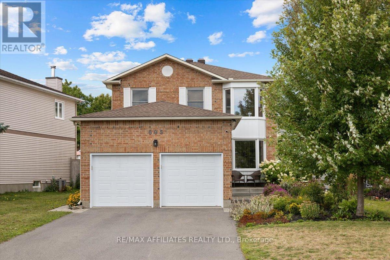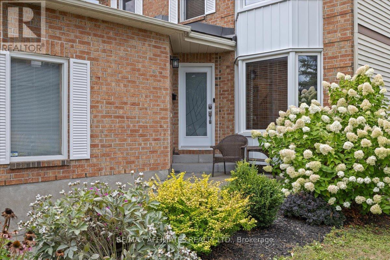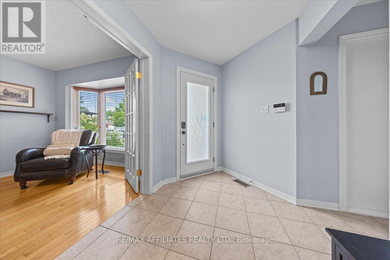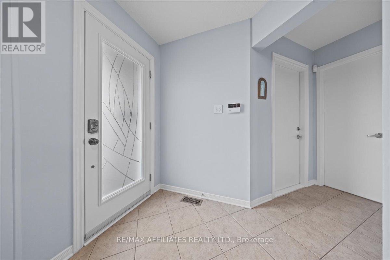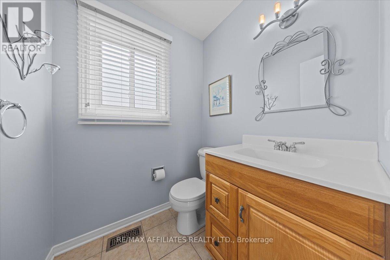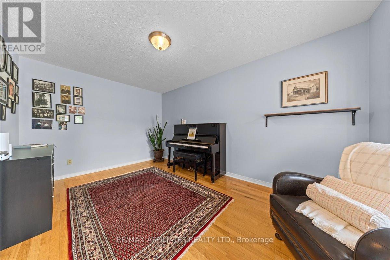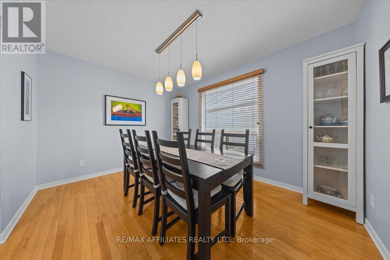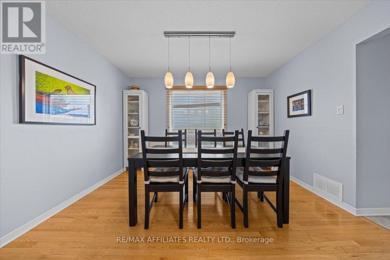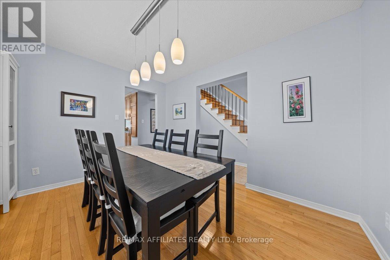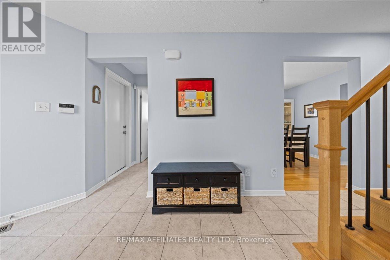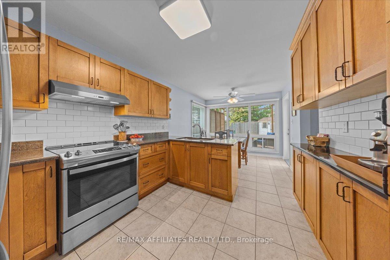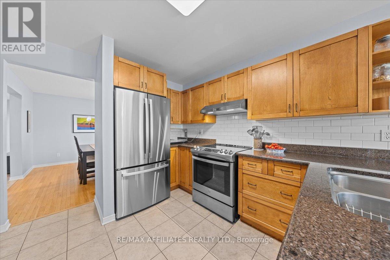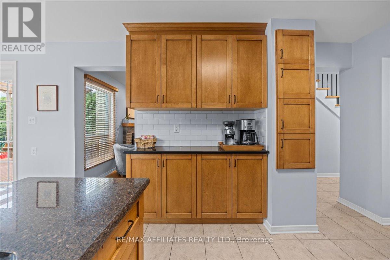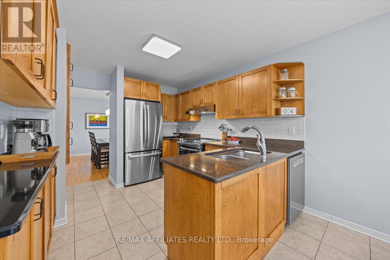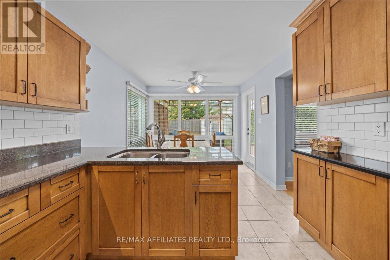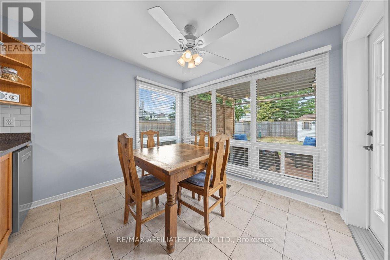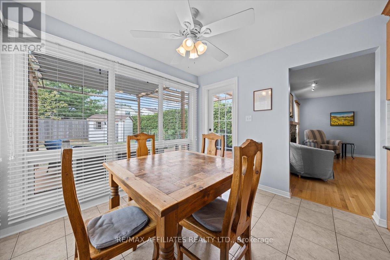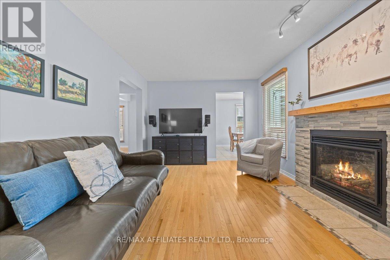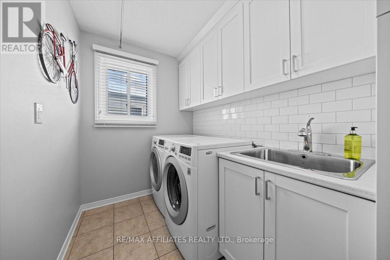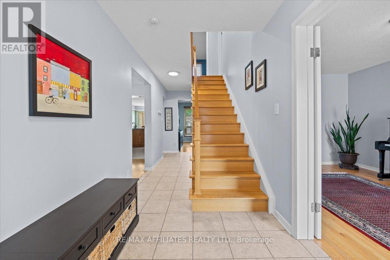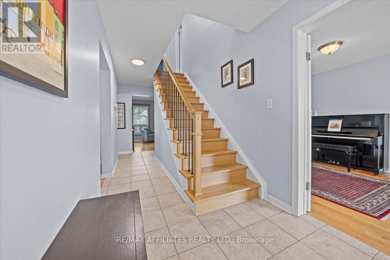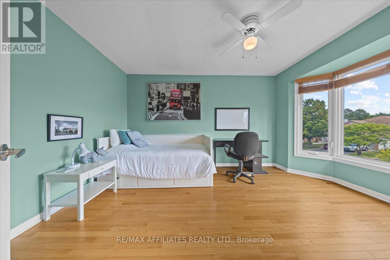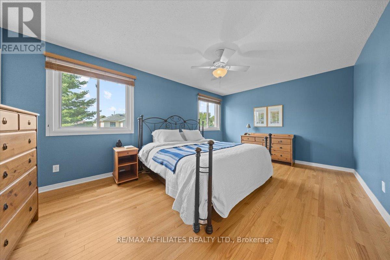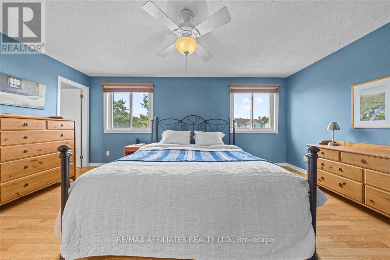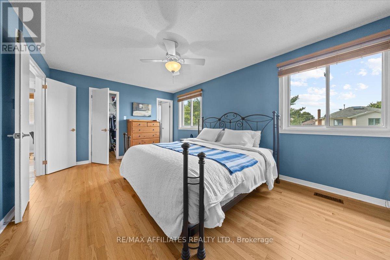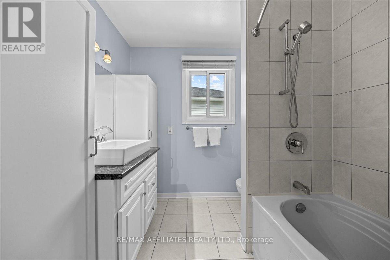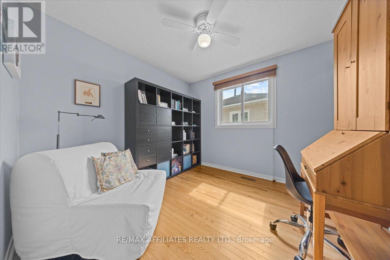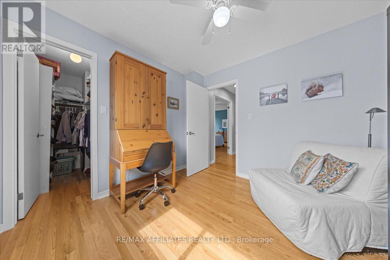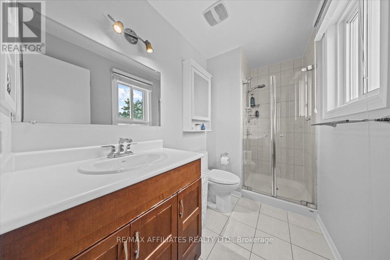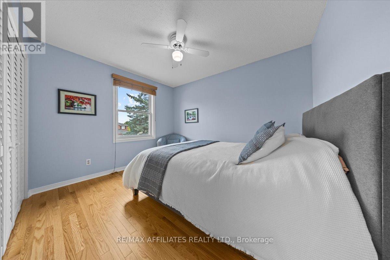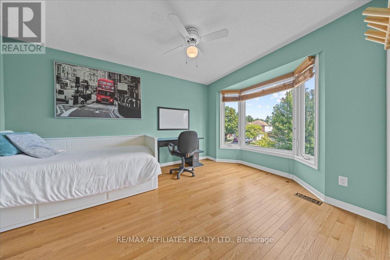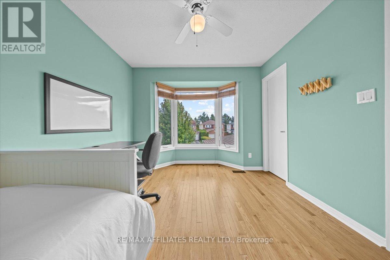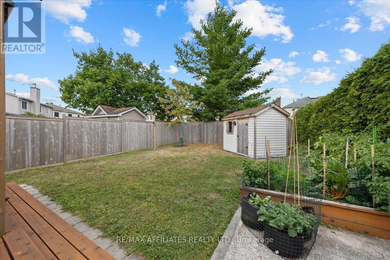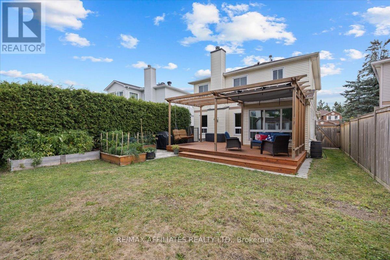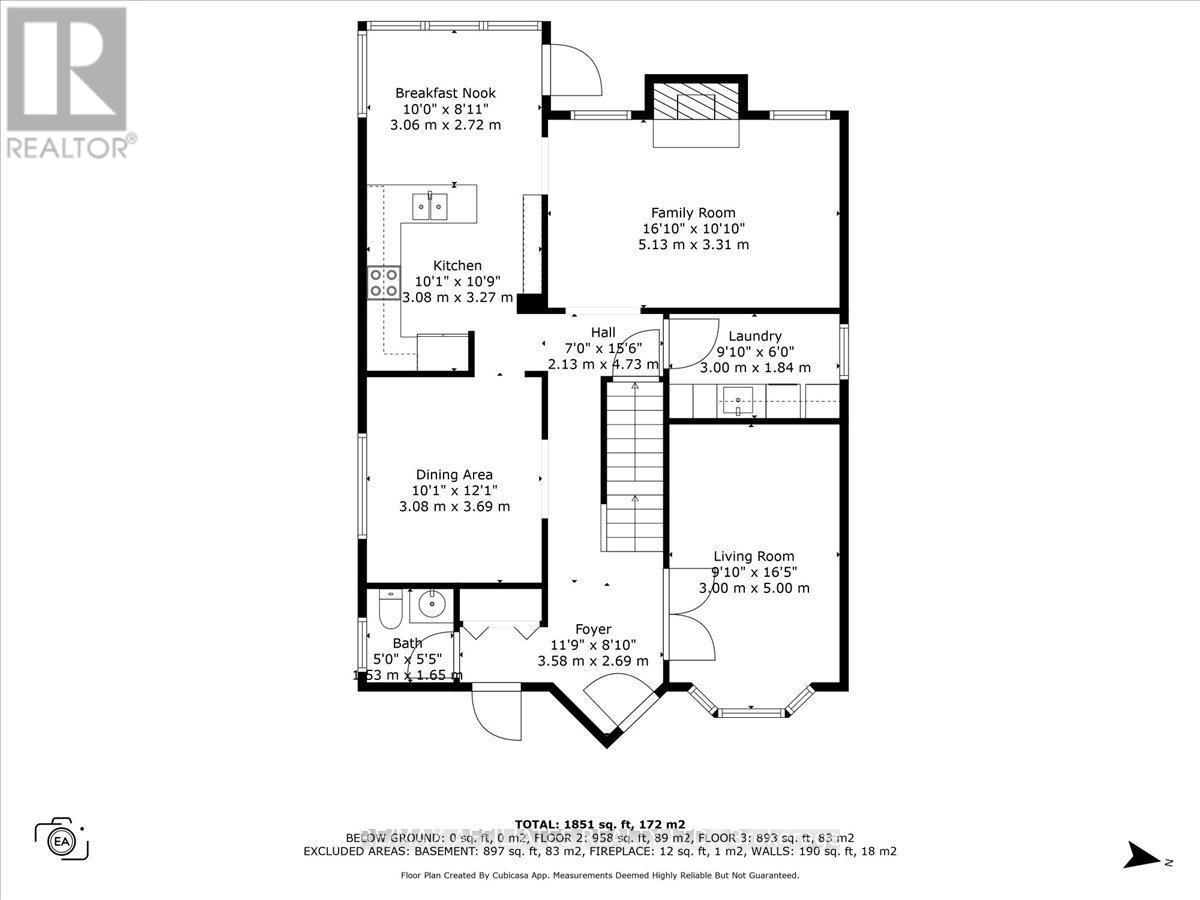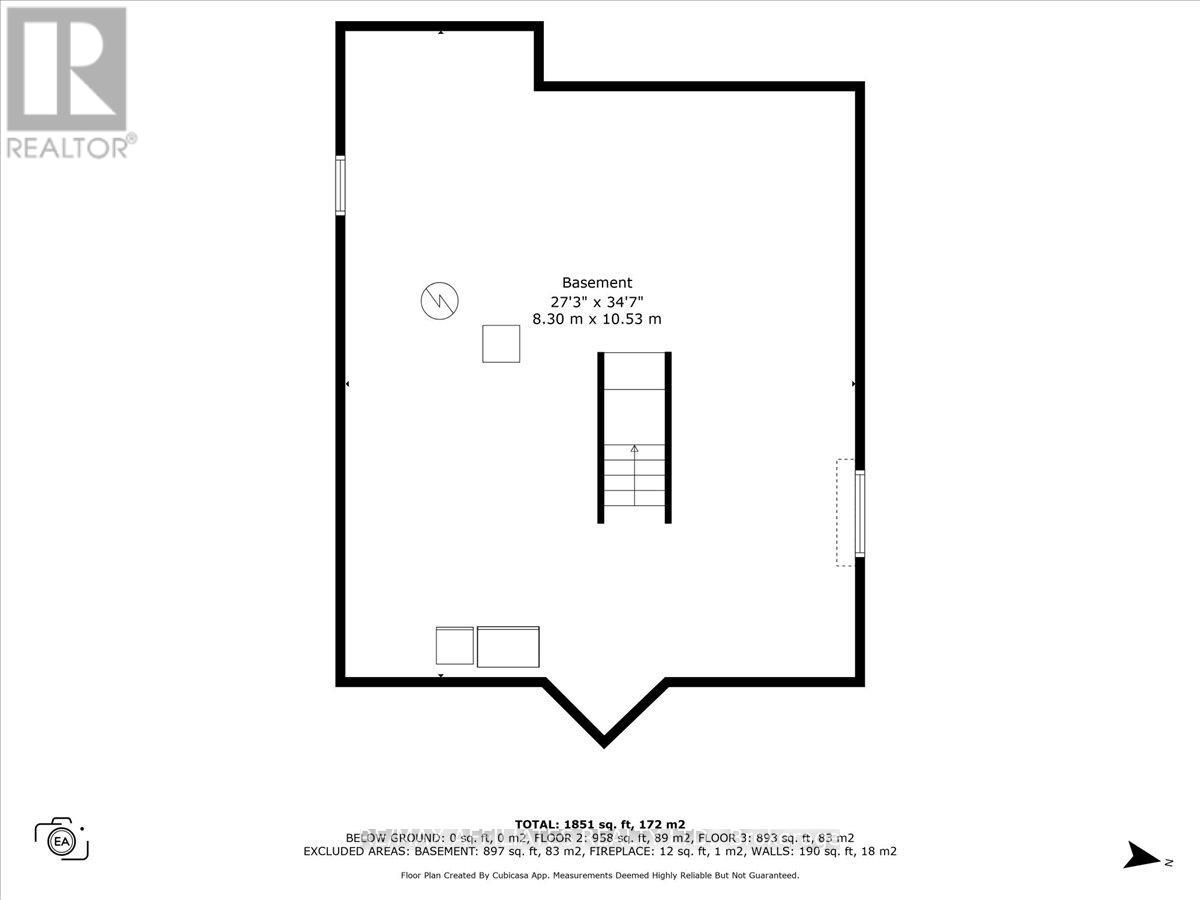605 Falwyn Crescent Ottawa, Ontario K4A 2B4
$800,000
Pride of ownership shines throughout this beautifully maintained 4-bedrm home in the family oriented neighbourhood of Fallingbrook. This home features a double-wide driveway w/ a front brick exterior & interlock walkway. Upon entry, tiled flooring, a powder room to the left, and direct access to the garage featuring 12-foot ceilings. The main floor offers a bright and inviting layout w/ elegant living & dining spaces, complete w/ hardwood flooring throughout. Theres also a private home office w/ a large 3-panel window, & a modern kitchen designed for both everyday living & entertaining featuring stainless steel appliances, granite & quartz countertops, custom cabinetry, & beautiful backsplash. French glass door leads to the private backyard w/ a covered deck, tall hedges for privacy, & a shed. The main floor also includes a natural gas fireplace in the living room & a laundry room w/ upgraded cabinetry for convenient storage & a hot & cold water sink. Upstairs, hardwood flooring continues through the generous-sized bedrooms, including a spacious primary suite w/ its own 3-piece ensuite. Three additional bedrooms complete the level two of which feature walk-in closets, a rare and highly functional detail. Outside, youll enjoy the sheltered deck & gazebo, perfect for relaxing or entertaining. The unfinished basement provides endless potential to create the space youve always envisioned. Ideally located within walking distance to many schools, parks, & amenities, this home truly offers everything you could ask for, and is ready for you to move into. 24hr irrevocable on all offer. (id:61210)
Property Details
| MLS® Number | X12383980 |
| Property Type | Single Family |
| Community Name | 1103 - Fallingbrook/Ridgemount |
| Amenities Near By | Public Transit, Schools |
| Parking Space Total | 6 |
| Structure | Deck |
Building
| Bathroom Total | 3 |
| Bedrooms Above Ground | 4 |
| Bedrooms Total | 4 |
| Amenities | Fireplace(s) |
| Appliances | Dishwasher, Dryer, Stove, Washer, Refrigerator |
| Basement Development | Unfinished |
| Basement Type | Full (unfinished) |
| Construction Style Attachment | Detached |
| Cooling Type | Central Air Conditioning |
| Exterior Finish | Brick Facing, Vinyl Siding |
| Fireplace Present | Yes |
| Fireplace Total | 1 |
| Foundation Type | Poured Concrete |
| Half Bath Total | 1 |
| Heating Fuel | Natural Gas |
| Heating Type | Forced Air |
| Stories Total | 2 |
| Size Interior | 2,000 - 2,500 Ft2 |
| Type | House |
| Utility Water | Municipal Water |
Parking
| Attached Garage | |
| Garage |
Land
| Acreage | No |
| Land Amenities | Public Transit, Schools |
| Sewer | Sanitary Sewer |
| Size Depth | 132 Ft |
| Size Frontage | 48 Ft ,10 In |
| Size Irregular | 48.9 X 132 Ft |
| Size Total Text | 48.9 X 132 Ft |
Rooms
| Level | Type | Length | Width | Dimensions |
|---|---|---|---|---|
| Second Level | Primary Bedroom | 5.35 m | 3.49 m | 5.35 m x 3.49 m |
| Second Level | Bedroom 2 | 3 m | 4.38 m | 3 m x 4.38 m |
| Second Level | Bedroom 3 | 2.86 m | 3.45 m | 2.86 m x 3.45 m |
| Second Level | Bedroom 4 | 2.86 m | 3.03 m | 2.86 m x 3.03 m |
| Main Level | Living Room | 3 m | 5 m | 3 m x 5 m |
| Main Level | Dining Room | 3.08 m | 3.69 m | 3.08 m x 3.69 m |
| Main Level | Kitchen | 3.08 m | 3.27 m | 3.08 m x 3.27 m |
| Main Level | Eating Area | 3.06 m | 2.72 m | 3.06 m x 2.72 m |
| Main Level | Family Room | 5.13 m | 3.31 m | 5.13 m x 3.31 m |
https://www.realtor.ca/real-estate/28820212/605-falwyn-crescent-ottawa-1103-fallingbrookridgemount
Contact Us
Contact us for more information

Greg Hamre
Salesperson
www.weknowottawa.com/
1180 Place D'orleans Dr Unit 3
Ottawa, Ontario K1C 7K3
(613) 837-0000
(613) 837-0005
www.remaxaffiliates.ca/

Jacob Charron
Salesperson
weknowottawa.com/
1180 Place D'orleans Dr Unit 3
Ottawa, Ontario K1C 7K3
(613) 837-0000
(613) 837-0005
www.remaxaffiliates.ca/

Steve Hamre
Salesperson
www.youtube.com/embed/tN9au_g_8i0
www.weknowottawa.com/
www.facebook.com/remaxottawa
www.x.com/weknowottawa
ca.linkedin.com/in/stevehamre
1180 Place D'orleans Dr Unit 3
Ottawa, Ontario K1C 7K3
(613) 837-0000
(613) 837-0005
www.remaxaffiliates.ca/

