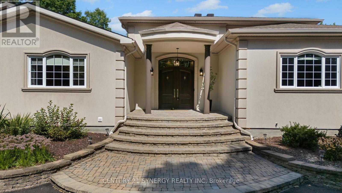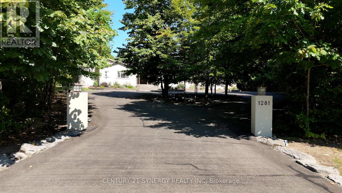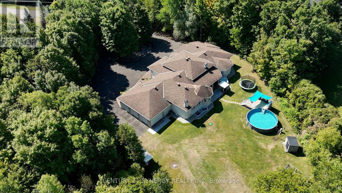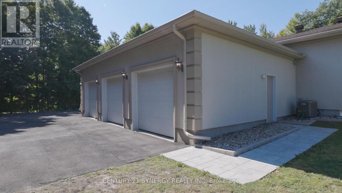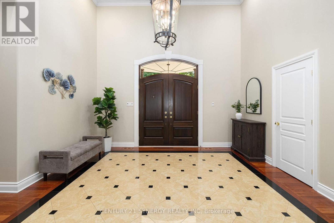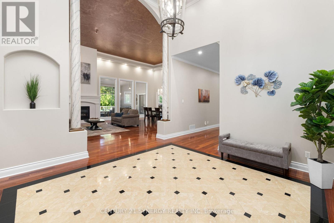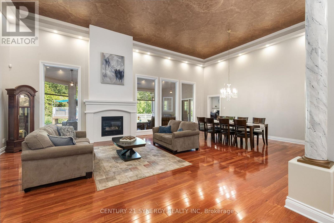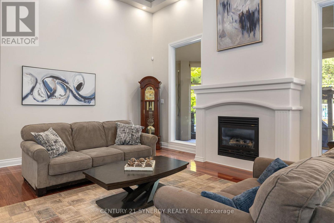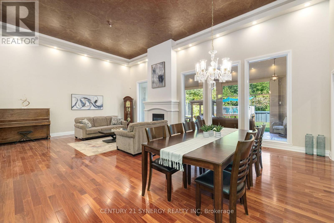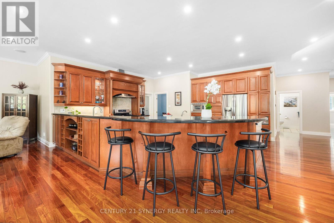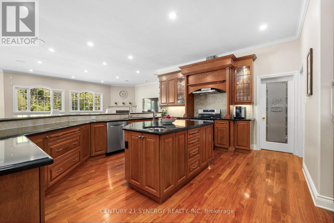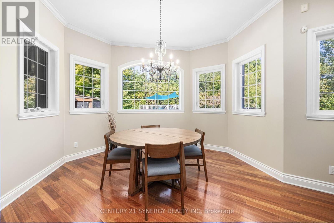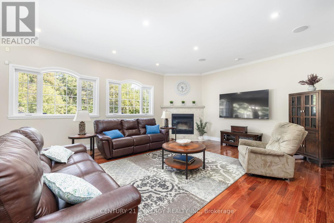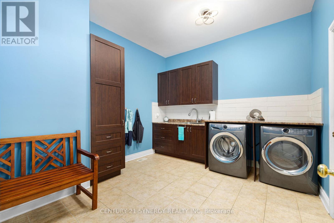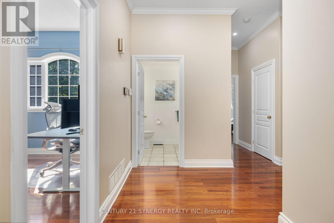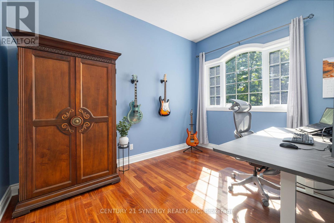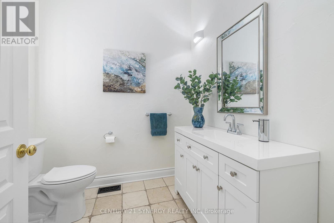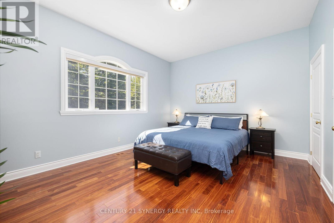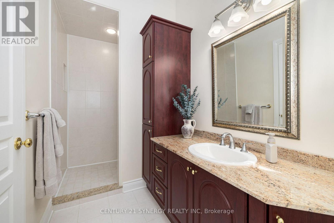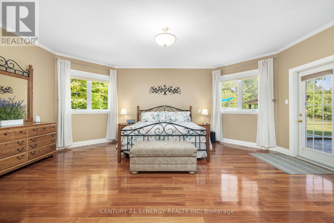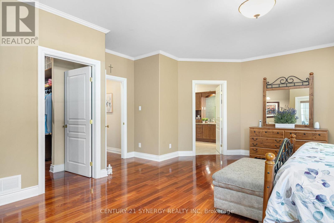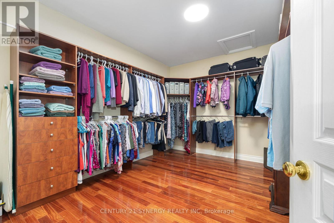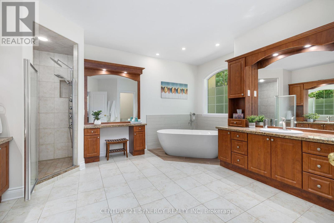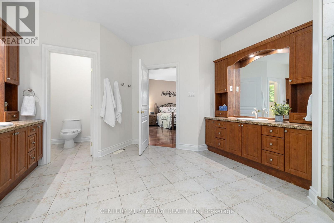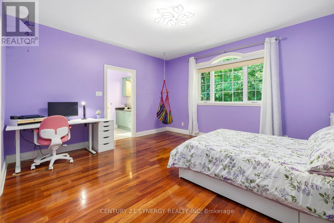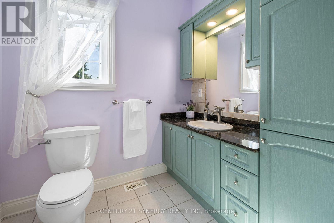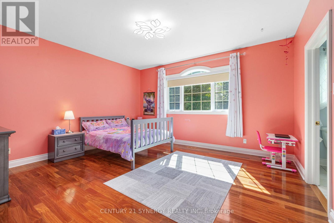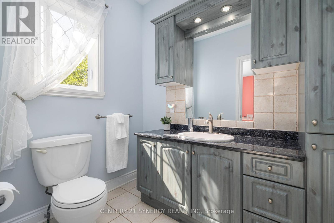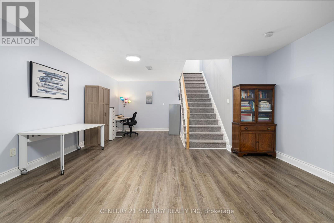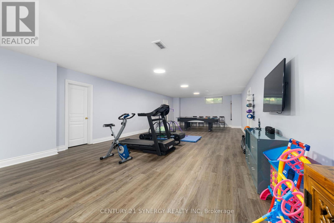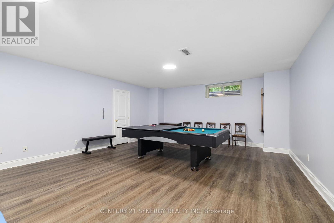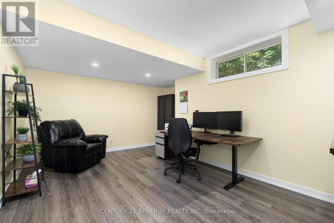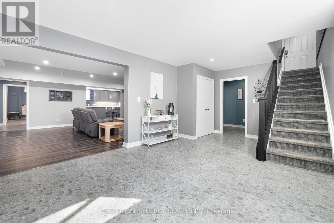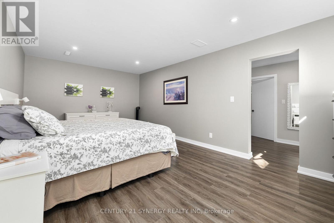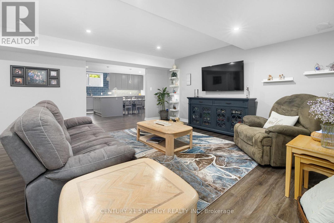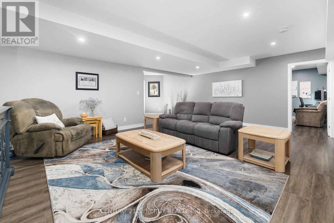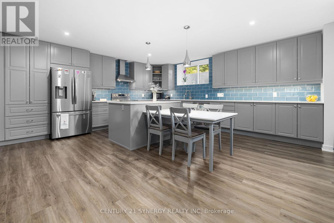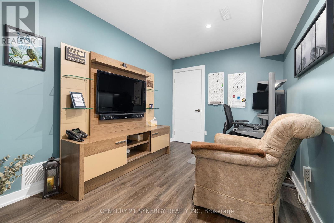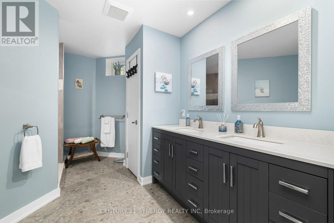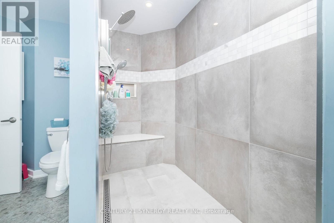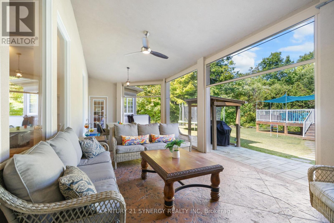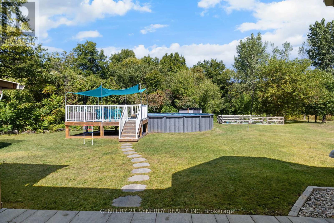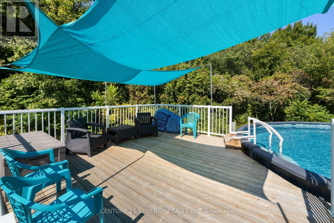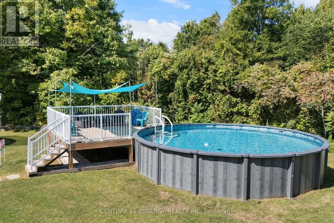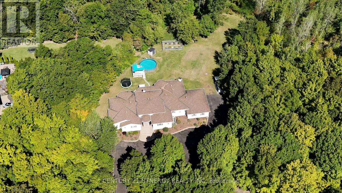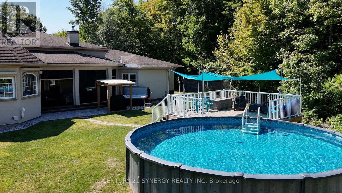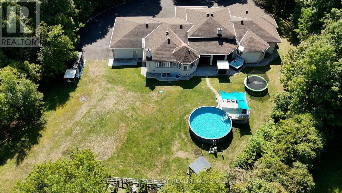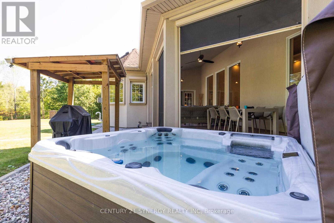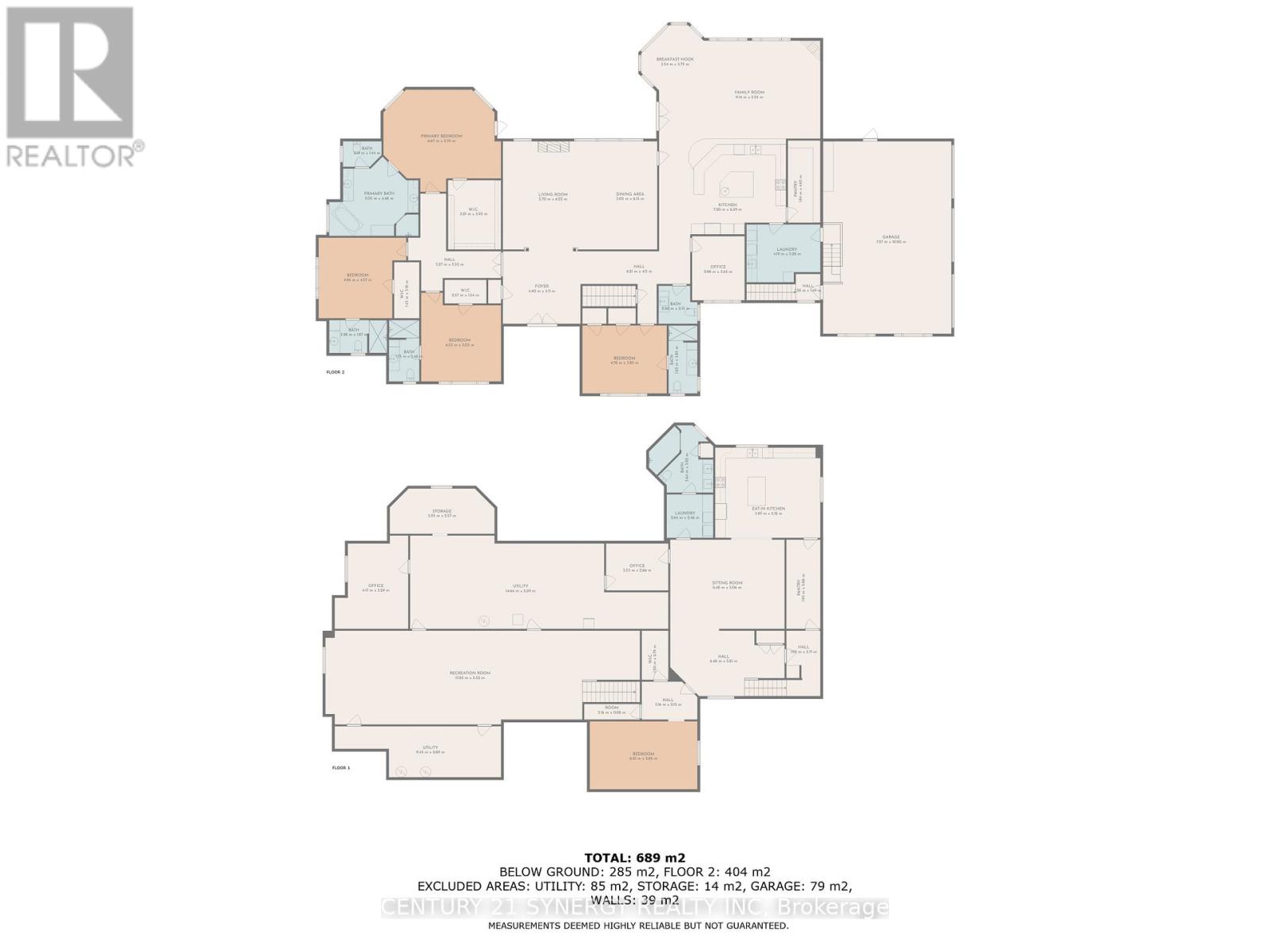1281 Georges Vanier Drive N Ottawa, Ontario K4C 1R6
$1,999,900
This luxurious multi-generational executive bungalow in prestigious Du Gouverneur Estates is designed to impress at every turn. Spanning over 4,200 sq.ft. above grade plus a fully finished lower level, this one-of-a-kind home offers a rare blend of elegance and versatility. Set on a private 1.97-acre lot on a quiet cul-de-sac, this residence features a 3-car oversized garage, expansive principal rooms, and high-end finishes including hardwood, marble, and tile flooring. The grand entrance welcomes you into a stunning great room with both a sitting area with a gas fireplace, a formal dining room and soaring 15-ft ceilings. The chef's kitchen is a dream, complete with granite countertops, a raised breakfast bar, an oversized island, stainless steel appliances, an abundance of cabinetry, and a walk-in pantry. The kitchen overlooks a spacious family room and breakfast nook filled with natural lighting. With rolldown hurricane shutters, you can easily convert the family to a movie theatre anytime of the day. The space also leads to a 3-season screened-in sunroom with stamped concrete overlooking the backyard oasis with a 24 foot above-ground pool. The primary bedroom features a 5-piece ensuite and spacious walk-in closet. The other three bedrooms each have their own ensuite and two feature walk-in closets. Also included on the main floor are an office and a large mudroom with laundry. The finished lower level provides an impressive 290sq.ft. recreation room, additional office/flex room, tons of storage, and most importantly, a legal in-law suite with its own private entrance. The suite spans 1,700+ sq.ft., offering 1bedroom + den, full kitchen with pantry, living room, bathroom, laundry, and storage making it perfect for extended family, guests, or as an income-generating opportunity. A whole home standby generator offers peace of mind. This home located just minutes east of Orleans truly has it all - space, style, and flexibility for todays modern lifestyle. (id:61210)
Property Details
| MLS® Number | X12379747 |
| Property Type | Single Family |
| Community Name | 1115 - Cumberland Ridge |
| Community Features | School Bus |
| Features | Cul-de-sac, Level Lot, Wooded Area, Flat Site, Carpet Free, In-law Suite |
| Parking Space Total | 23 |
| Pool Type | Above Ground Pool |
| Structure | Shed |
Building
| Bathroom Total | 6 |
| Bedrooms Above Ground | 4 |
| Bedrooms Below Ground | 1 |
| Bedrooms Total | 5 |
| Amenities | Fireplace(s) |
| Appliances | Garage Door Opener Remote(s), Water Softener, Water Treatment, Blinds, Dishwasher, Dryer, Hood Fan, Water Heater, Microwave, Stove, Refrigerator |
| Architectural Style | Bungalow |
| Basement Development | Finished |
| Basement Features | Separate Entrance |
| Basement Type | N/a (finished), N/a |
| Construction Style Attachment | Detached |
| Cooling Type | Central Air Conditioning, Air Exchanger |
| Exterior Finish | Stucco |
| Fire Protection | Smoke Detectors |
| Fireplace Present | Yes |
| Fireplace Total | 2 |
| Flooring Type | Marble, Hardwood, Vinyl |
| Foundation Type | Poured Concrete |
| Half Bath Total | 1 |
| Heating Fuel | Natural Gas |
| Heating Type | Forced Air |
| Stories Total | 1 |
| Size Interior | 3,500 - 5,000 Ft2 |
| Type | House |
| Utility Power | Generator |
| Utility Water | Drilled Well |
Parking
| Attached Garage | |
| Garage | |
| R V |
Land
| Acreage | No |
| Sewer | Septic System |
| Size Irregular | 157.7 X 535.9 Acre |
| Size Total Text | 157.7 X 535.9 Acre |
Rooms
| Level | Type | Length | Width | Dimensions |
|---|---|---|---|---|
| Lower Level | Recreational, Games Room | 17.28 m | 5.12 m | 17.28 m x 5.12 m |
| Lower Level | Office | 3.34 m | 2.95 m | 3.34 m x 2.95 m |
| Lower Level | Bedroom 5 | 6.22 m | 3.67 m | 6.22 m x 3.67 m |
| Lower Level | Living Room | 6.21 m | 3.41 m | 6.21 m x 3.41 m |
| Lower Level | Kitchen | 5.8 m | 5.21 m | 5.8 m x 5.21 m |
| Lower Level | Den | 3.64 m | 2.59 m | 3.64 m x 2.59 m |
| Lower Level | Laundry Room | 2.52 m | 2.47 m | 2.52 m x 2.47 m |
| Main Level | Foyer | 4.56 m | 4.25 m | 4.56 m x 4.25 m |
| Main Level | Bedroom 3 | 5 m | 4.65 m | 5 m x 4.65 m |
| Main Level | Bedroom 4 | 4.88 m | 3.89 m | 4.88 m x 3.89 m |
| Main Level | Great Room | 6.07 m | 4.62 m | 6.07 m x 4.62 m |
| Main Level | Dining Room | 6.08 m | 4.36 m | 6.08 m x 4.36 m |
| Main Level | Kitchen | 7.21 m | 5.44 m | 7.21 m x 5.44 m |
| Main Level | Living Room | 5.42 m | 4.98 m | 5.42 m x 4.98 m |
| Main Level | Eating Area | 3.84 m | 3.81 m | 3.84 m x 3.81 m |
| Main Level | Mud Room | 4.14 m | 3.38 m | 4.14 m x 3.38 m |
| Main Level | Office | 3.73 m | 3.02 m | 3.73 m x 3.02 m |
| Main Level | Primary Bedroom | 6.89 m | 5.97 m | 6.89 m x 5.97 m |
| Main Level | Bedroom 2 | 4.56 m | 4.19 m | 4.56 m x 4.19 m |
Utilities
| Cable | Installed |
| Electricity | Installed |
| Electricity Connected | Connected |
| Natural Gas Available | Available |
https://www.realtor.ca/real-estate/28811434/1281-georges-vanier-drive-n-ottawa-1115-cumberland-ridge
Contact Us
Contact us for more information

Wendy Cheung
Broker
2733 Lancaster Road, Unit 121
Ottawa, Ontario K1B 0A9
(613) 317-2121
(613) 903-7703
www.c21synergy.ca/
www.facebook.com/c21synergyrealty


