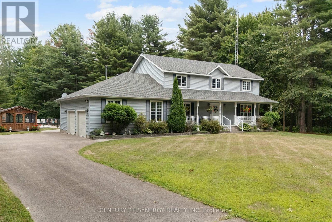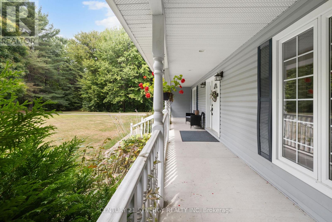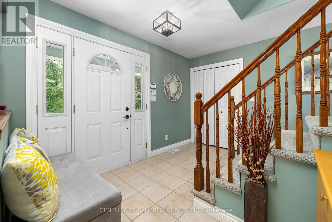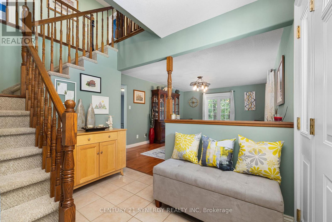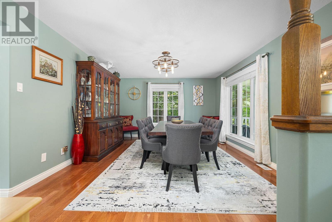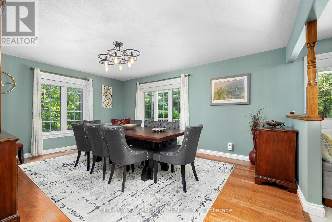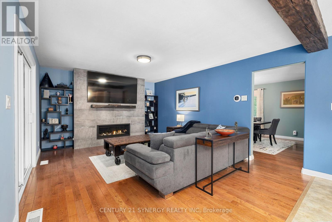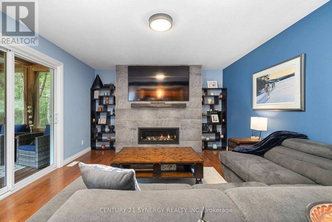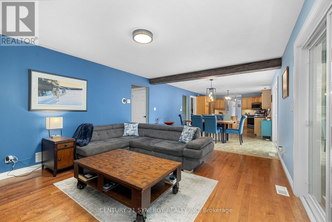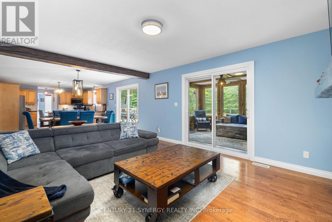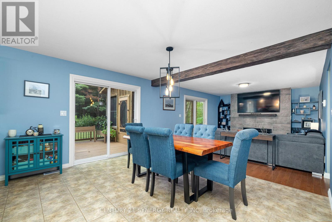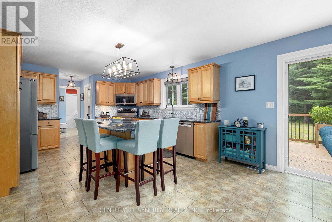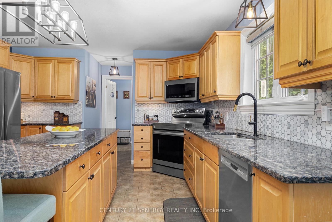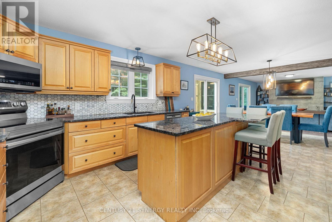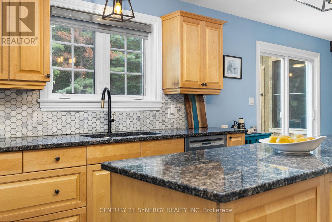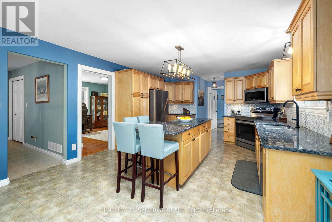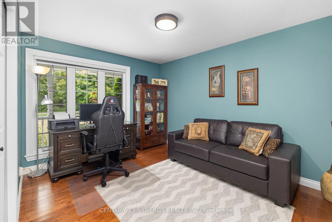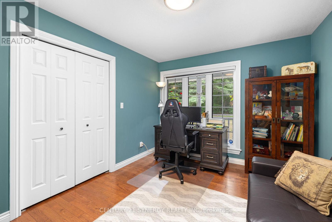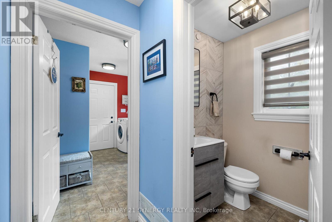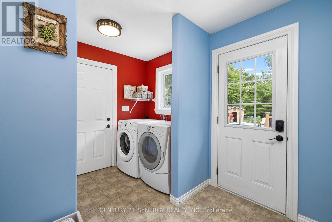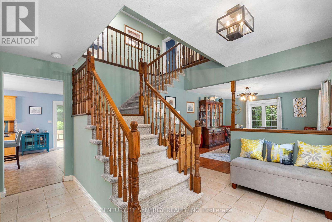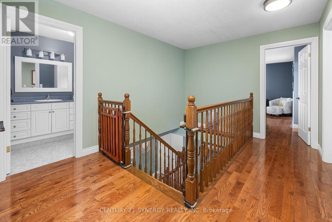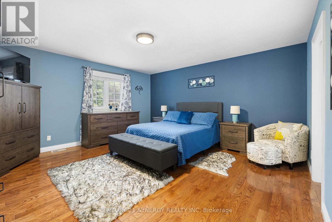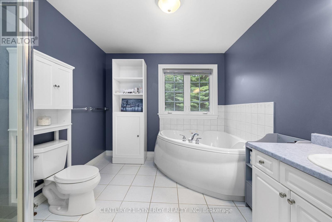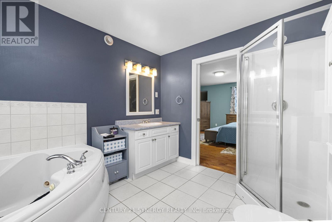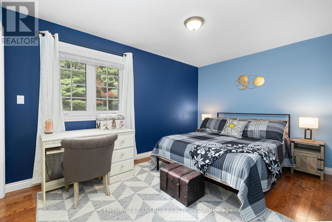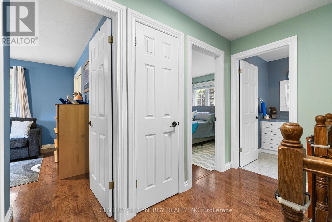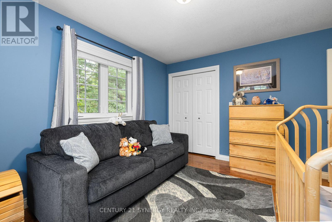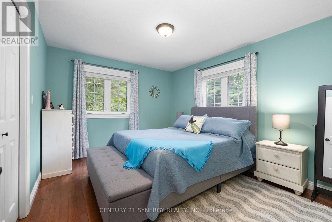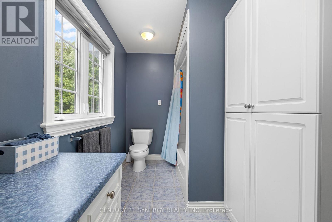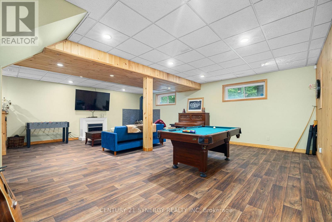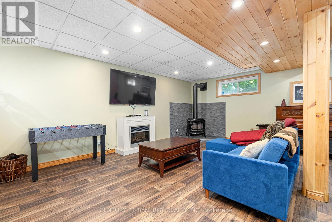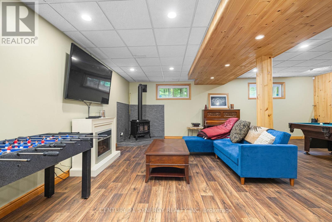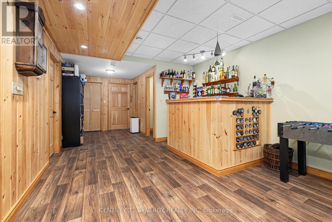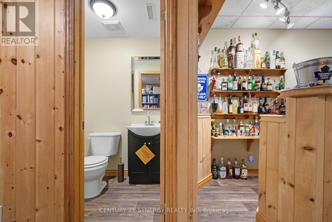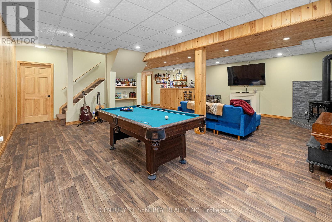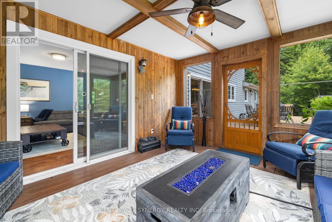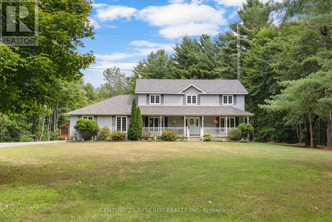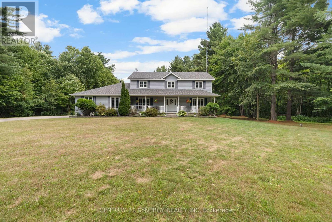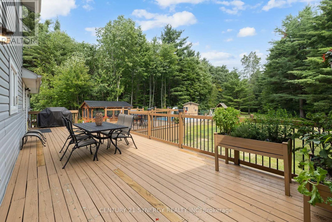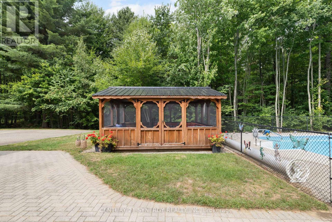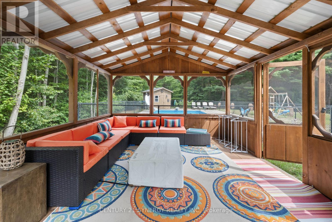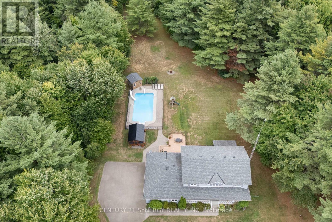4621 Haggarts Side Road Elizabethtown-Kitley, Ontario K6T 1A5
$1,275,000
The Best of Country Living, Just Minutes from Town! Set on 49 picturesque acres, this 4+1 bedroom, 4-bathroom home offers the perfect balance of privacy and convenience, only 5 minutes from Brockville and walking distance to the Mac Johnson Wildlife Area. Surrounded by hardwoods and stately pines, the property fronts on both Haggarts Side Road and Debruge Road, creating a truly scenic retreat. The main floor features an open kitchen, dining, and living area ideal for family living and entertaining leading to a bright 3-season screened-in sunroom and a private backyard oasis with expansive deck and in-ground pool. A formal living room, spacious den/foyer, laundry room, and updated powder room (2023) complete the level. Upstairs, find four generous bedrooms including a primary suite with walk-in closet and ensuite, plus a large family bath.The finished lower level offers a huge rec room with a corner gas stove, wet bar, and office, along with inside entry to the 2-car garage accessible from both levels. Outdoor living is a dream with the heated pool (2022), chlorinator (2023), new pool pump and solar blanket (2025), screened wood gazebo (2022), gas fireplace, and a children's play structure with swings, slide, and teeter-totter. Recent updates ensure modern comfort and peace of mind: stainless steel appliances (2022), kitchen backsplash and smoke detectors (2023), heat pump and sump pump (2024), backup sump pump battery (2025).This is more than a home, its a lifestyle. Enjoy space, comfort, and nature at your doorstep, with all amenities just minutes away. (id:61210)
Property Details
| MLS® Number | X12380091 |
| Property Type | Single Family |
| Community Name | 811 - Elizabethtown Kitley (Old Kitley) Twp |
| Equipment Type | Propane Tank |
| Features | Wooded Area, Sump Pump |
| Parking Space Total | 10 |
| Pool Type | Inground Pool |
| Rental Equipment Type | Propane Tank |
| Structure | Deck, Porch |
Building
| Bathroom Total | 4 |
| Bedrooms Above Ground | 5 |
| Bedrooms Total | 5 |
| Amenities | Fireplace(s) |
| Appliances | Garage Door Opener Remote(s), Dishwasher, Dryer, Garage Door Opener, Water Heater, Microwave, Stove, Washer, Refrigerator |
| Basement Development | Finished |
| Basement Type | Full (finished) |
| Construction Style Attachment | Detached |
| Cooling Type | Central Air Conditioning |
| Exterior Finish | Vinyl Siding |
| Fireplace Present | Yes |
| Foundation Type | Concrete |
| Heating Fuel | Natural Gas |
| Heating Type | Heat Pump |
| Stories Total | 2 |
| Size Interior | 2,000 - 2,500 Ft2 |
| Type | House |
| Utility Water | Drilled Well |
Parking
| Attached Garage | |
| Garage |
Land
| Acreage | No |
| Landscape Features | Landscaped |
| Sewer | Septic System |
| Size Irregular | 1269.6 X 1317.8 Acre |
| Size Total Text | 1269.6 X 1317.8 Acre |
Rooms
| Level | Type | Length | Width | Dimensions |
|---|---|---|---|---|
| Second Level | Bathroom | 2.77 m | 3.17 m | 2.77 m x 3.17 m |
| Second Level | Bedroom | 4.13 m | 2.91 m | 4.13 m x 2.91 m |
| Second Level | Bedroom | 3.84 m | 3.92 m | 3.84 m x 3.92 m |
| Second Level | Bedroom | 3.84 m | 3.2 m | 3.84 m x 3.2 m |
| Second Level | Bathroom | 4 m | 1.83 m | 4 m x 1.83 m |
| Second Level | Primary Bedroom | 4.58 m | 5.06 m | 4.58 m x 5.06 m |
| Lower Level | Recreational, Games Room | 11.43 m | 8.08 m | 11.43 m x 8.08 m |
| Lower Level | Exercise Room | 4.93 m | 4.04 m | 4.93 m x 4.04 m |
| Lower Level | Bathroom | 1.74 m | 1.32 m | 1.74 m x 1.32 m |
| Lower Level | Other | 2.68 m | 1.42 m | 2.68 m x 1.42 m |
| Lower Level | Utility Room | 5.89 m | 2.53 m | 5.89 m x 2.53 m |
| Main Level | Office | 3.96 m | 4.04 m | 3.96 m x 4.04 m |
| Main Level | Dining Room | 5.1 m | 4.04 m | 5.1 m x 4.04 m |
| Main Level | Foyer | 3.46 m | 4.04 m | 3.46 m x 4.04 m |
| Main Level | Living Room | 5.12 m | 3.93 m | 5.12 m x 3.93 m |
| Main Level | Kitchen | 5.6 m | 3.94 m | 5.6 m x 3.94 m |
| Main Level | Eating Area | 3.45 m | 3.94 m | 3.45 m x 3.94 m |
| Main Level | Laundry Room | 3.16 m | 2.8 m | 3.16 m x 2.8 m |
| Main Level | Sunroom | 4.45 m | 3.49 m | 4.45 m x 3.49 m |
Contact Us
Contact us for more information

Curtis Murphy
Salesperson
curtis-murphy.c21.ca/
2733 Lancaster Road, Unit 121
Ottawa, Ontario K1B 0A9
(613) 317-2121
(613) 903-7703
www.c21synergy.ca/
www.facebook.com/c21synergyrealty

Jena Nadon
Salesperson
jnrealestate.ca/
www.facebook.com/JN.Realestate.homes/?modal=admin_todo_tour
2733 Lancaster Road, Unit 121
Ottawa, Ontario K1B 0A9
(613) 317-2121
(613) 903-7703
www.c21synergy.ca/
www.facebook.com/c21synergyrealty

