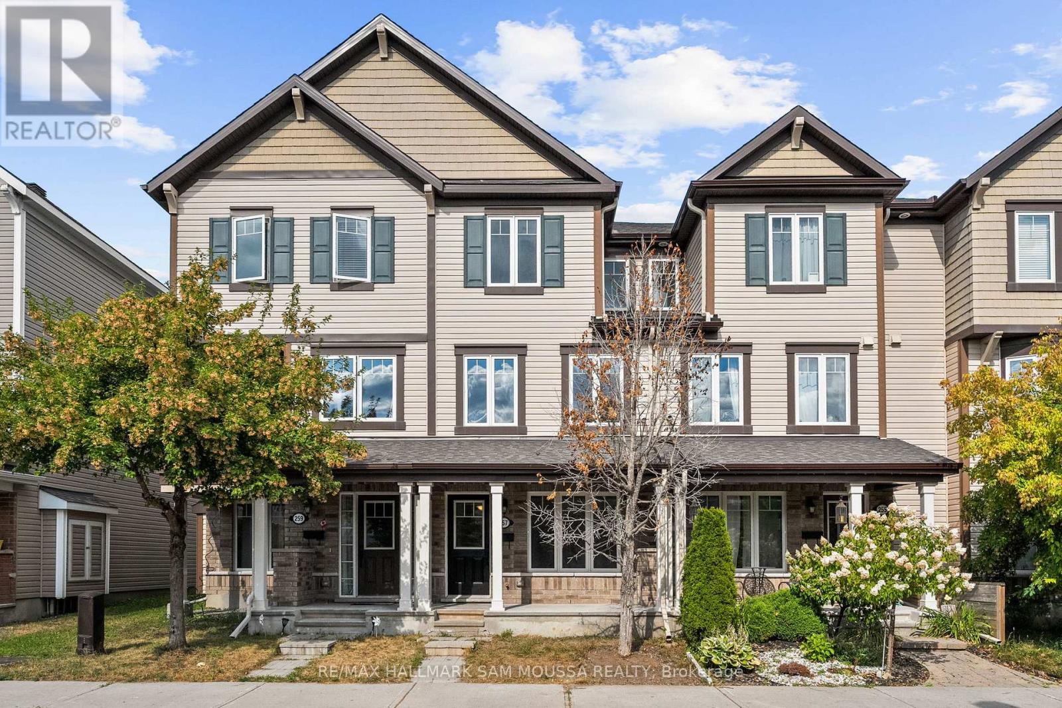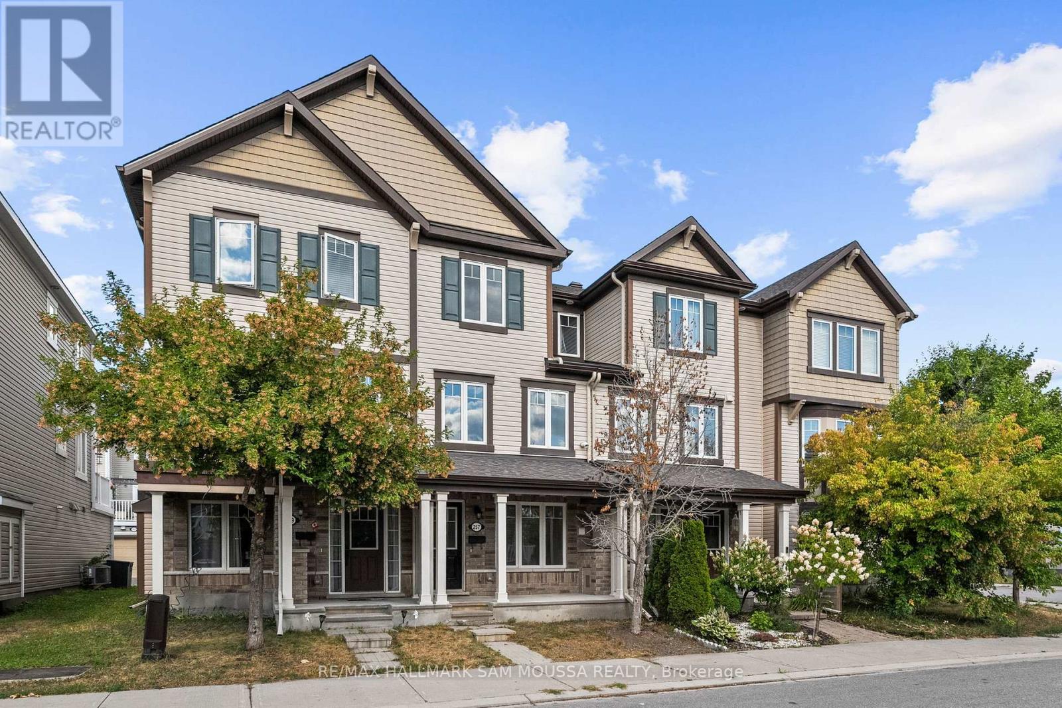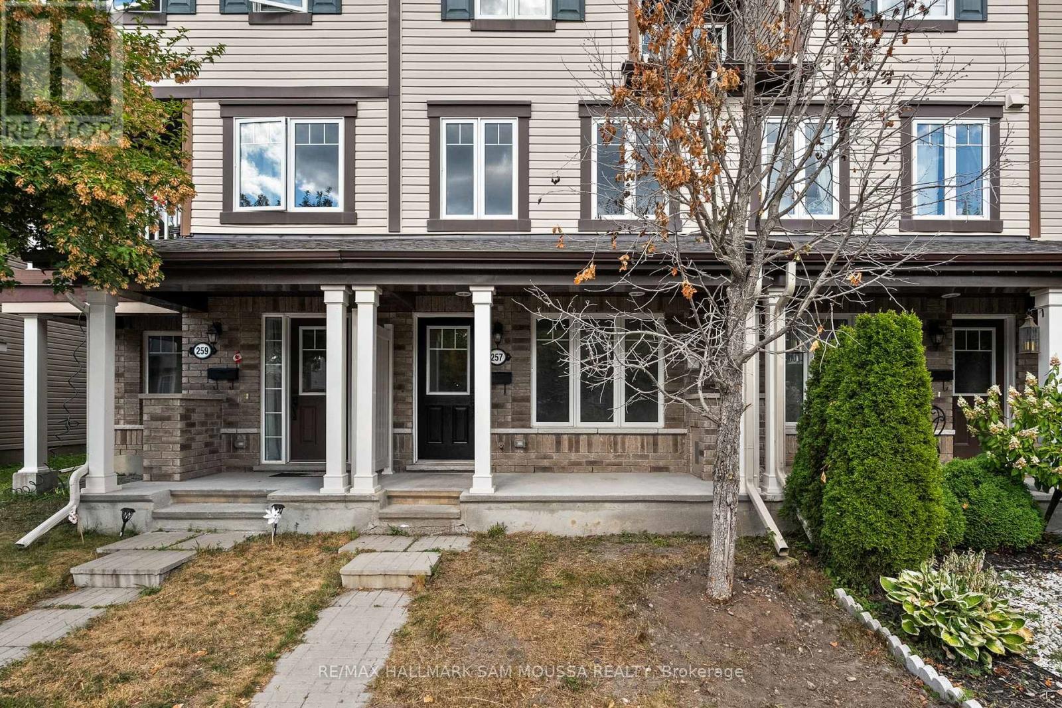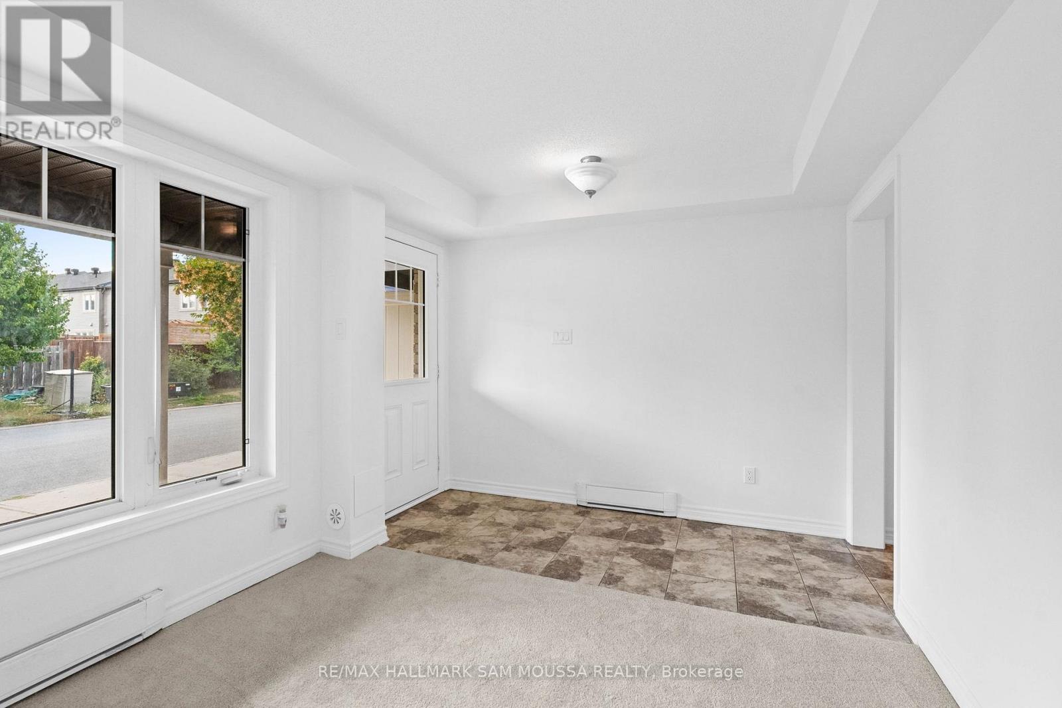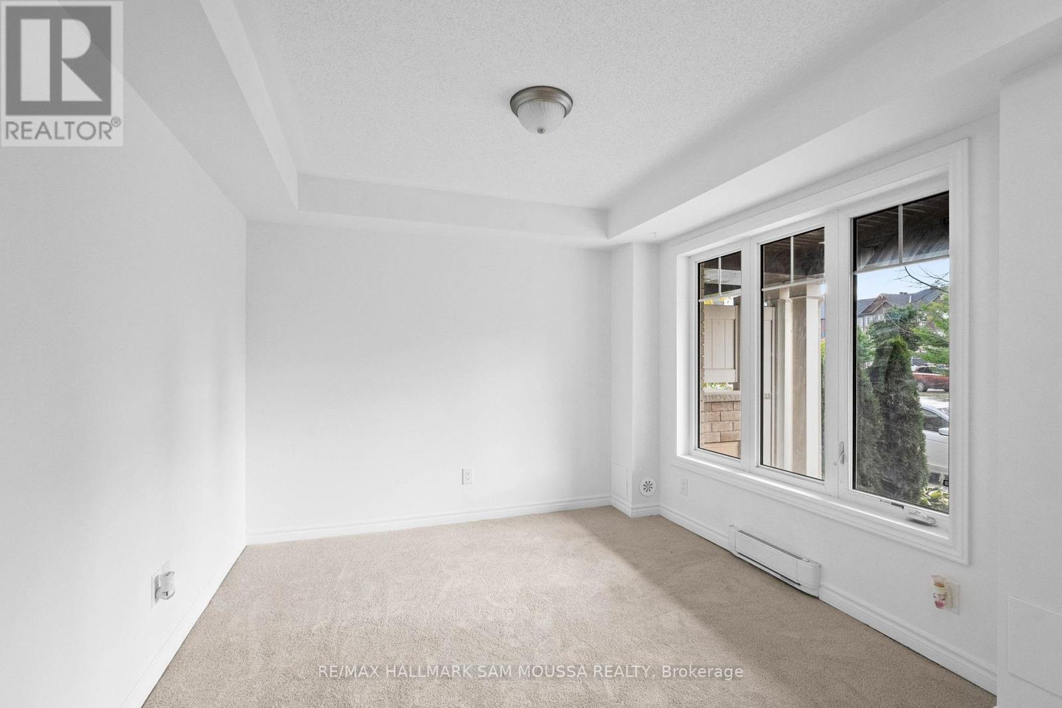257 Cayman Road Ottawa, Ontario K2S 0N7
$529,000
Your search ends here! This 3-bedroom plus den home truly has it all. Stepping through the front door, you'll find a den that makes a perfect home office or gym, along with the laundry room and access to the garage. Heading upstairs, you'll be amazed by the powder room and continue up to the eat-in kitchen with granite countertops. Stunning hardwood flooring enhances the main level. On the upper floor, you'll find a great-sized primary bedroom, two additional spacious bedrooms, and a full bath. The garage is conveniently located at the back of the home, with inside entry to the main floor. Nestled in a quaint community with parks, amenities, and transit nearby, you'll also enjoy easy access to the CTC, Tanger Outlets, the new DND facility, and more. Freshly painted and new carpets - you do not want to miss out on this one! (id:61210)
Property Details
| MLS® Number | X12368369 |
| Property Type | Single Family |
| Community Name | 8211 - Stittsville (North) |
| Equipment Type | Water Heater |
| Parking Space Total | 1 |
| Rental Equipment Type | Water Heater |
Building
| Bathroom Total | 2 |
| Bedrooms Above Ground | 3 |
| Bedrooms Total | 3 |
| Appliances | Dishwasher, Dryer, Hood Fan, Stove, Washer, Refrigerator |
| Construction Style Attachment | Attached |
| Cooling Type | Central Air Conditioning |
| Exterior Finish | Vinyl Siding, Brick |
| Foundation Type | Slab, Concrete |
| Half Bath Total | 1 |
| Heating Fuel | Natural Gas |
| Heating Type | Forced Air |
| Stories Total | 3 |
| Size Interior | 1,500 - 2,000 Ft2 |
| Type | Row / Townhouse |
| Utility Water | Municipal Water |
Parking
| Attached Garage | |
| Garage |
Land
| Acreage | No |
| Sewer | Sanitary Sewer |
| Size Depth | 60 Ft ,7 In |
| Size Frontage | 14 Ft ,6 In |
| Size Irregular | 14.5 X 60.6 Ft |
| Size Total Text | 14.5 X 60.6 Ft |
Rooms
| Level | Type | Length | Width | Dimensions |
|---|---|---|---|---|
| Third Level | Primary Bedroom | 3.95 m | 3.37 m | 3.95 m x 3.37 m |
| Third Level | Bedroom | 4.41 m | 3.22 m | 4.41 m x 3.22 m |
| Third Level | Bedroom | 3.67 m | 3.21 m | 3.67 m x 3.21 m |
| Third Level | Bathroom | 3.21 m | 1.41 m | 3.21 m x 1.41 m |
| Main Level | Family Room | 5.09 m | 4.19 m | 5.09 m x 4.19 m |
| Main Level | Kitchen | 3.07 m | 2.14 m | 3.07 m x 2.14 m |
| Main Level | Dining Room | 3.07 m | 2.03 m | 3.07 m x 2.03 m |
| Ground Level | Living Room | 4.19 m | 3.07 m | 4.19 m x 3.07 m |
| Ground Level | Bathroom | 1.9 m | 0.96 m | 1.9 m x 0.96 m |
| Ground Level | Laundry Room | 2.99 m | 2.06 m | 2.99 m x 2.06 m |
Utilities
| Electricity | Installed |
| Sewer | Installed |
https://www.realtor.ca/real-estate/28786085/257-cayman-road-ottawa-8211-stittsville-north
Contact Us
Contact us for more information

Sam Moussa
Broker of Record
www.sammoussa.com/
www.facebook.com/sam.moussa.792
twitter.com/16137151482
www.linkedin.com/in/sam-moussa-8490a753/
700 Eagleson Rd South Unit 105
Kanata, Ontario K2M 2G9
(613) 663-2720
(613) 592-9701
www.sammoussa.com/

