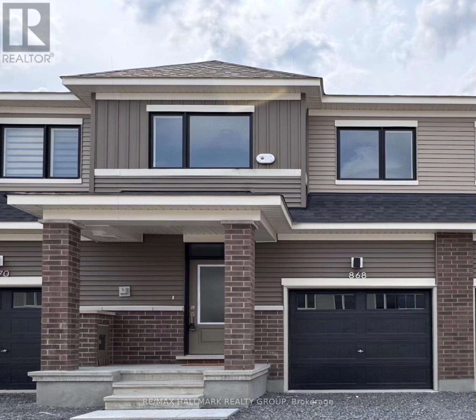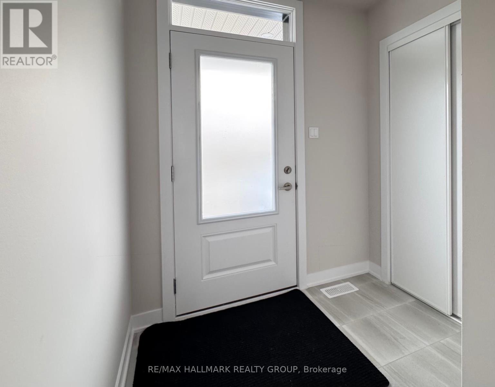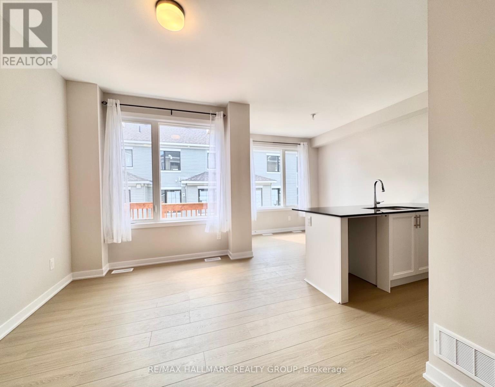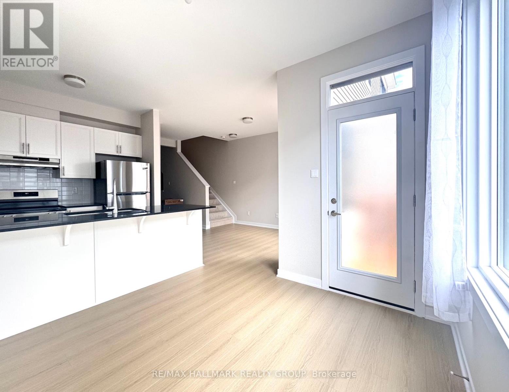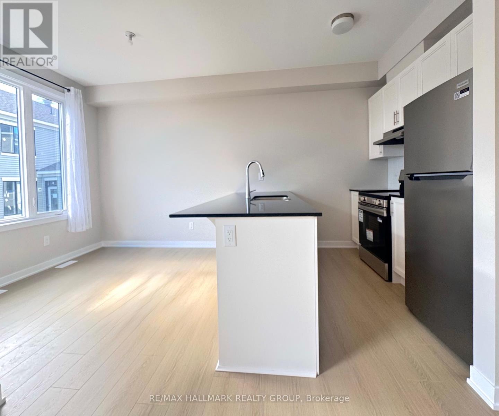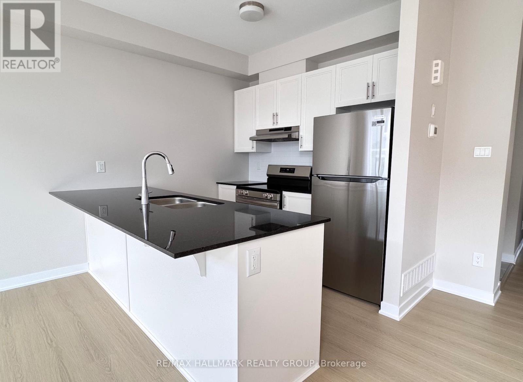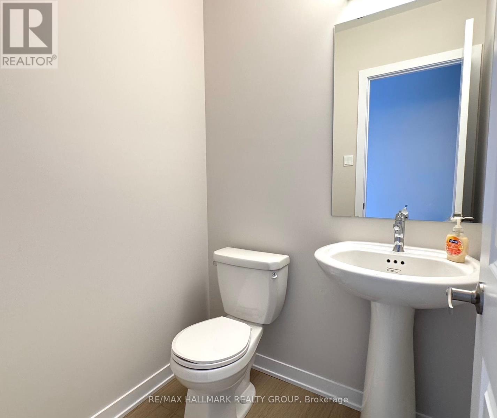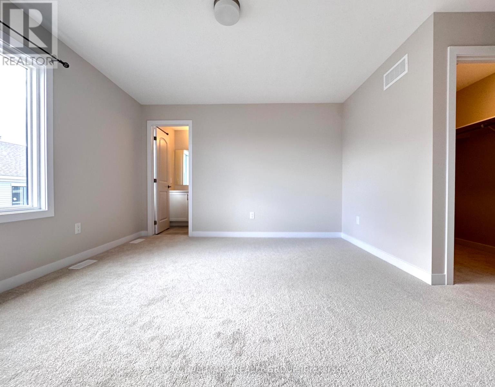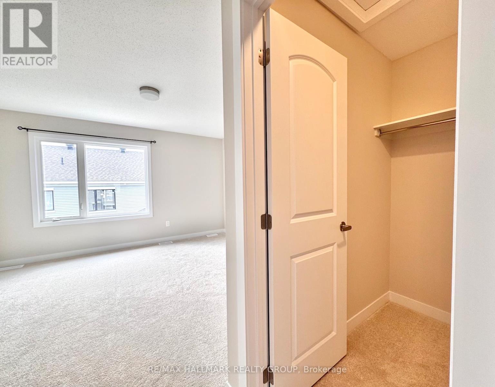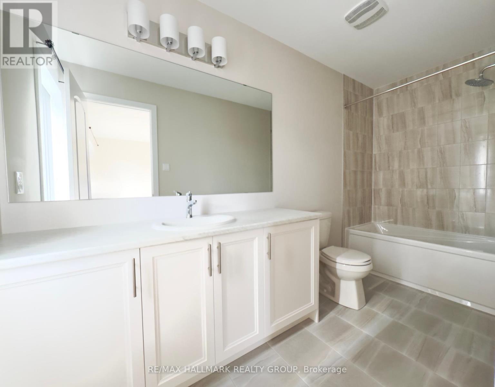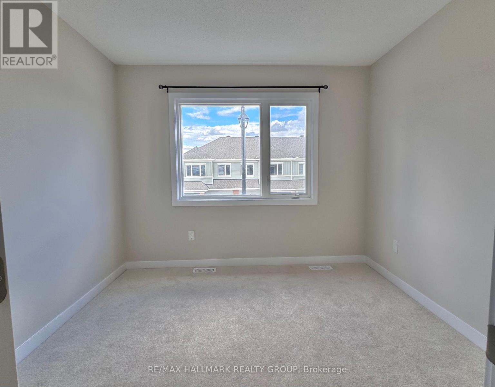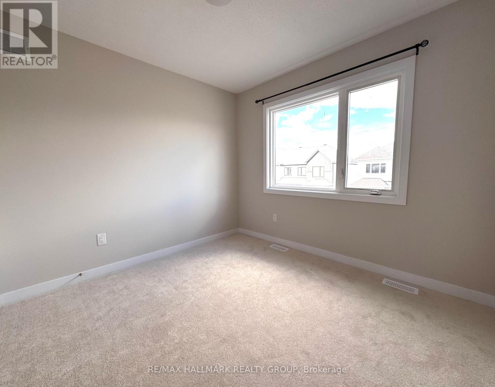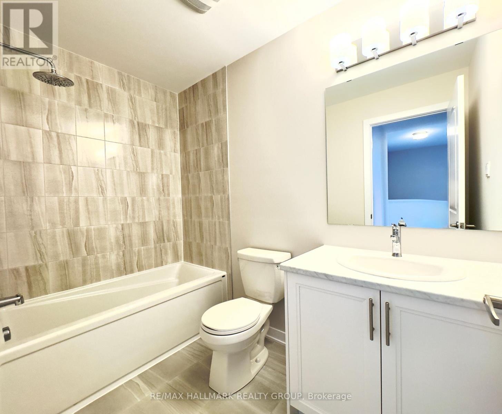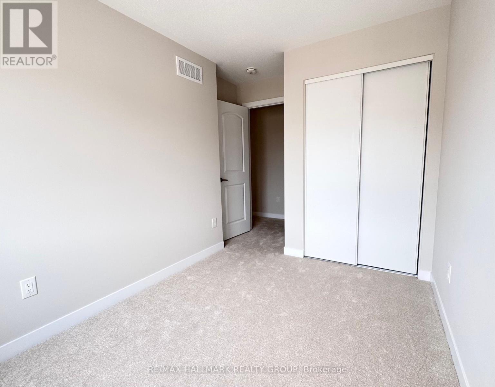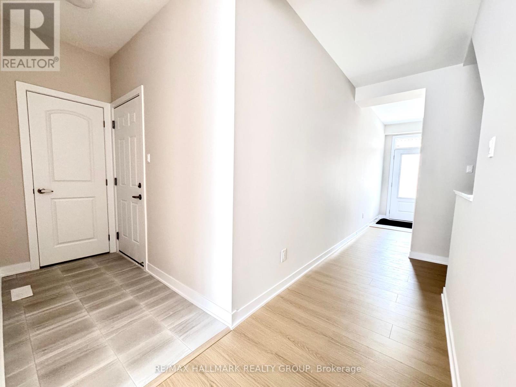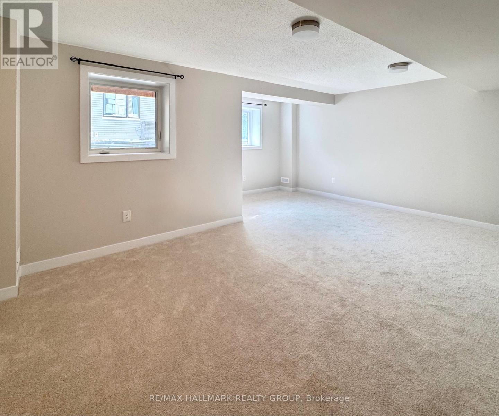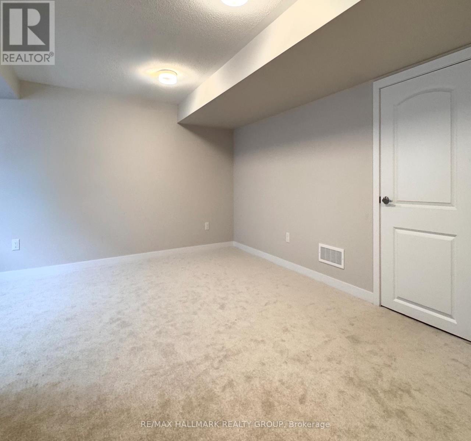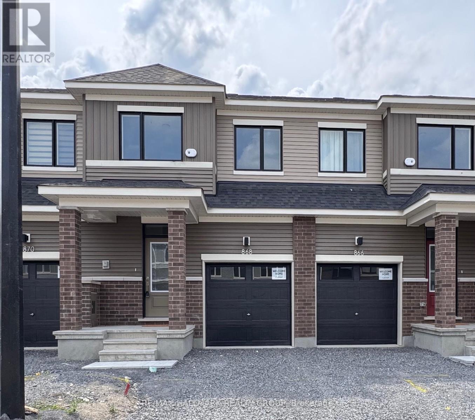868 Andesite Terrace Ottawa, Ontario K2J 7H4
$2,700 Monthly
Nestled in one of Barrhaven's most sought-after neighbourhoods, this stylish townhome offers the perfect blend of comfort and sophistication.The main floor features a modern kitchen with quartz countertops and stainless steel appliances, opening seamlessly to the sunlit living and dining areas. Gleaming hardwood floors and an abundance of natural light create a warm, inviting atmosphere. A patio door leads to a cozy rear deck-just the right spot for a morning coffee or fresh air retreat. A practical mudroom off the garage entry adds everyday convenience. Upstairs, the spacious primary bedroom is complete with a spa-like ensuite and a large walk-in closet. Two additional bedrooms and a full bath complete the second level. The upgraded finished lookout basement, with oversized windows, offers a versatile recreation area and ample storage, perfect for both everyday living and entertaining. Conveniently located near schools, shopping, restaurants, recreational amenities and public transit. Move-in ready and truly not to be missed. (id:61210)
Property Details
| MLS® Number | X12365777 |
| Property Type | Single Family |
| Community Name | 7711 - Barrhaven - Half Moon Bay |
| Equipment Type | Water Heater |
| Parking Space Total | 2 |
| Rental Equipment Type | Water Heater |
Building
| Bathroom Total | 3 |
| Bedrooms Above Ground | 3 |
| Bedrooms Total | 3 |
| Appliances | Water Heater - Tankless, Dishwasher, Dryer, Hood Fan, Stove, Washer, Refrigerator |
| Basement Development | Finished |
| Basement Type | N/a (finished) |
| Construction Style Attachment | Attached |
| Cooling Type | Central Air Conditioning, Ventilation System |
| Exterior Finish | Brick, Vinyl Siding |
| Flooring Type | Hardwood |
| Foundation Type | Poured Concrete |
| Half Bath Total | 1 |
| Heating Fuel | Natural Gas |
| Heating Type | Forced Air |
| Stories Total | 2 |
| Size Interior | 1,100 - 1,500 Ft2 |
| Type | Row / Townhouse |
| Utility Water | Municipal Water |
Parking
| Attached Garage | |
| Garage |
Land
| Acreage | No |
| Sewer | Sanitary Sewer |
Rooms
| Level | Type | Length | Width | Dimensions |
|---|---|---|---|---|
| Second Level | Bathroom | 2.4 m | 1.5 m | 2.4 m x 1.5 m |
| Second Level | Primary Bedroom | 4.05 m | 3.84 m | 4.05 m x 3.84 m |
| Second Level | Bathroom | 3.6 m | 1.5 m | 3.6 m x 1.5 m |
| Second Level | Bedroom 2 | 2.44 m | 3.35 m | 2.44 m x 3.35 m |
| Second Level | Bedroom 3 | 3.14 m | 2.96 m | 3.14 m x 2.96 m |
| Basement | Recreational, Games Room | 5.5 m | 5.2 m | 5.5 m x 5.2 m |
| Main Level | Foyer | 1.8 m | 1.5 m | 1.8 m x 1.5 m |
| Main Level | Living Room | 3.14 m | 3.84 m | 3.14 m x 3.84 m |
| Main Level | Dining Room | 2.77 m | 2.47 m | 2.77 m x 2.47 m |
| Main Level | Kitchen | 2.56 m | 2.62 m | 2.56 m x 2.62 m |
| Main Level | Bathroom | 1.4 m | 1.2 m | 1.4 m x 1.2 m |
| Main Level | Mud Room | 2.5 m | 1.1 m | 2.5 m x 1.1 m |
https://www.realtor.ca/real-estate/28780223/868-andesite-terrace-ottawa-7711-barrhaven-half-moon-bay
Contact Us
Contact us for more information

Katie Omidi
Salesperson
www.katieomidi.com/
610 Bronson Avenue
Ottawa, Ontario K1S 4E6
(613) 236-5959
(613) 236-1515
www.hallmarkottawa.com/

