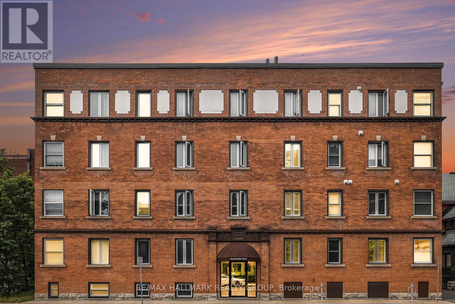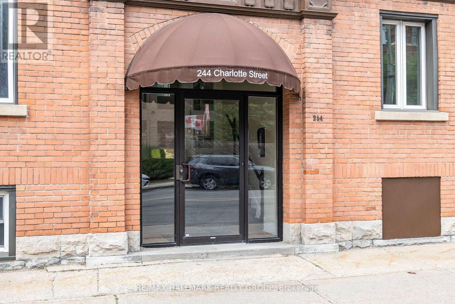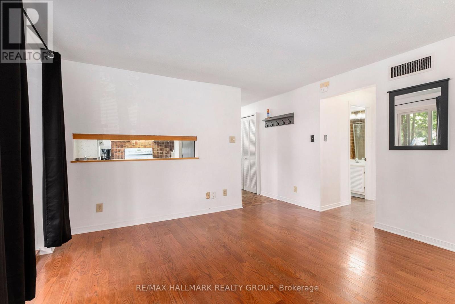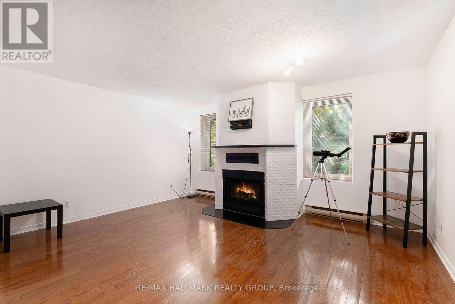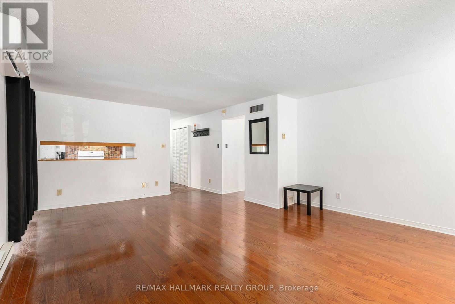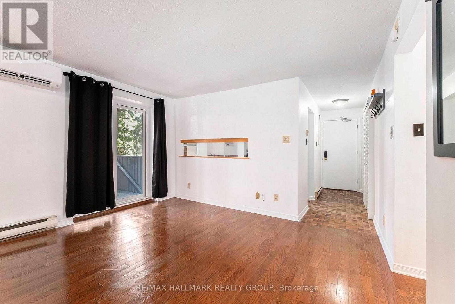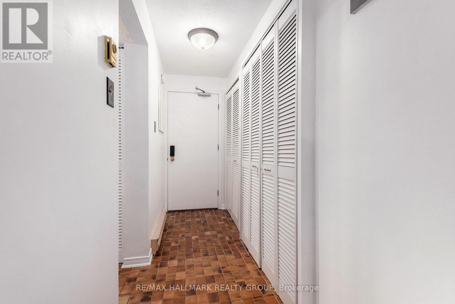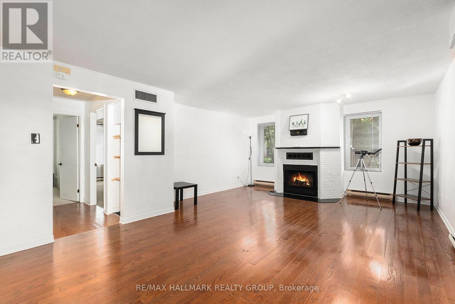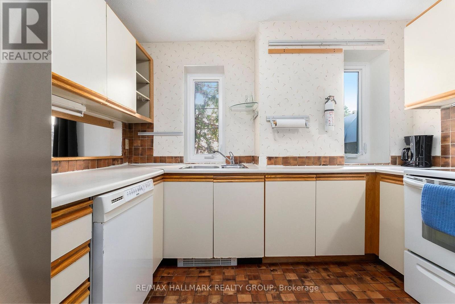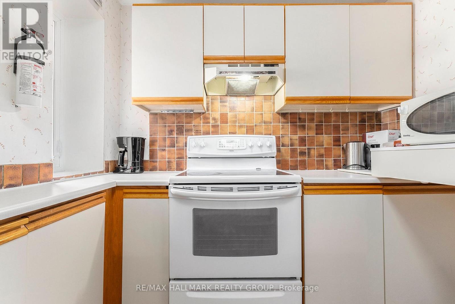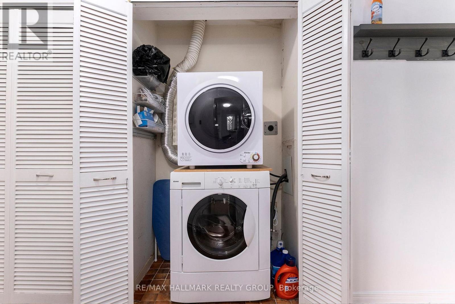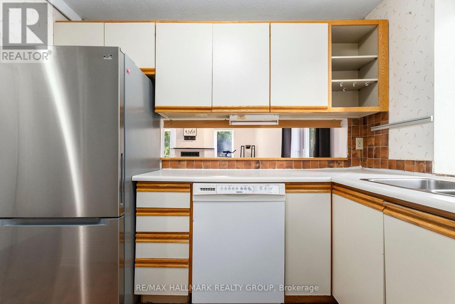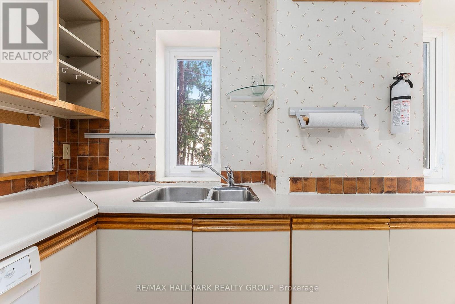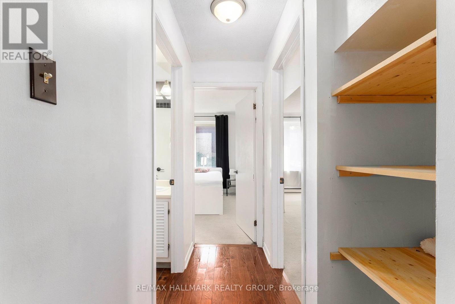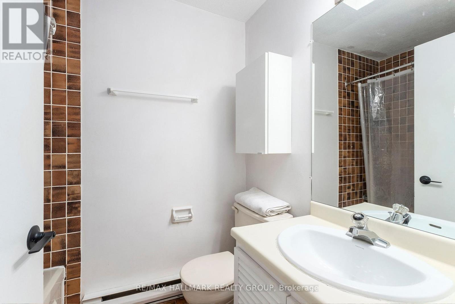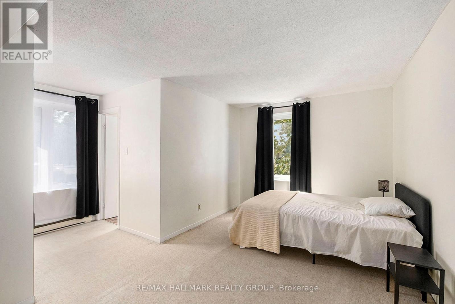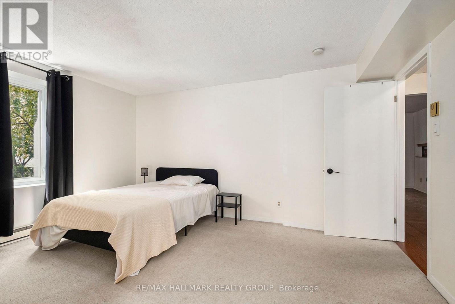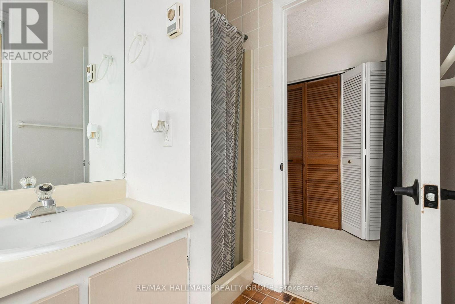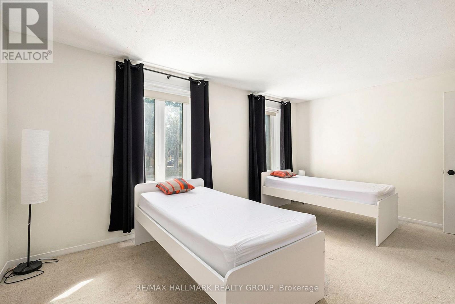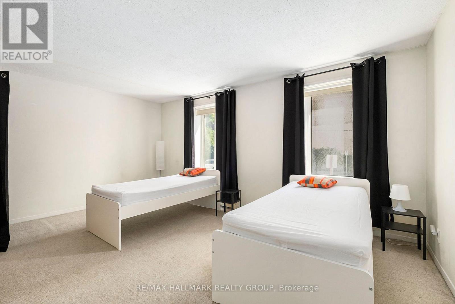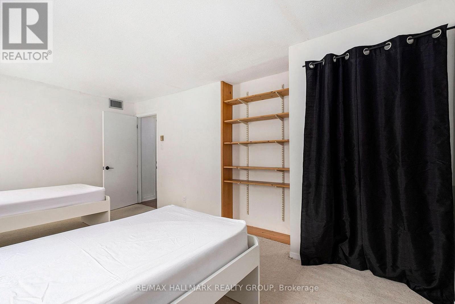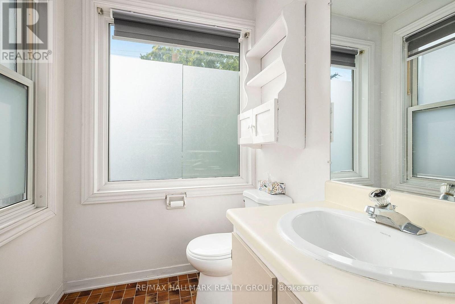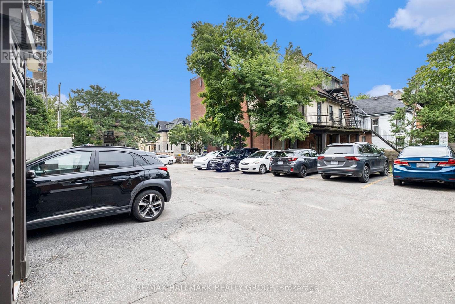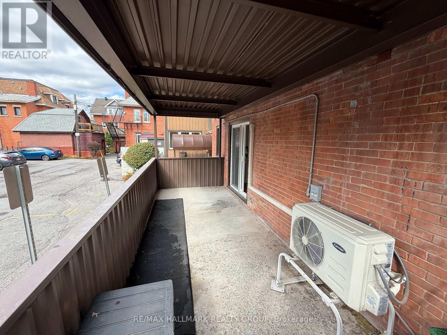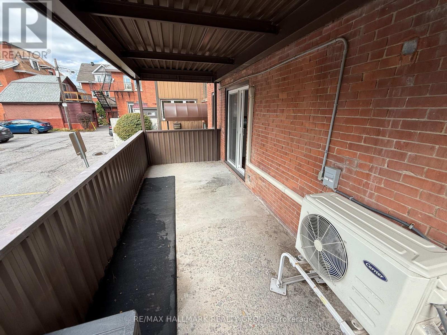3 - 244 Charlotte Street Ottawa, Ontario K1N 8L3
$2,750 Monthly
Welcome to 244 Charlotte Street, a spacious and character-rich 2-bedroom, 2-bathroom condo in the heart of Sandy Hill. This well-laid-out condo features warm hardwood floors, two full bathrooms, in-unit laundry, and large windows that fill the space with natural light. The vintage-style kitchen offers ample storage, and the open-concept living and dining area flows out to a private, covered balcony - perfect for relaxing or entertaining in any season. Tucked on a quiet, tree-lined street, it offers the rare combination of peace and privacy while keeping you connected to all the essentials. The spacious bedrooms offer large closets and flexible layouts for guests, roommates, or a work-from-home setup. Living in Sandy Hill means easy access to green space, transit, and some of Ottawa's best culture and dining. You're steps from Strathcona Park and the Rideau River pathways, a short walk to the University of Ottawa, and within easy reach of downtown, the ByWard Market, and Rideau Centre. OC Transpo routes and the uOttawa LRT station are close by. With a Walk Score of 92 and Bike Score of 98, you can leave the car behind. *Scaffolding was temporary during photos, and is since removed! (id:61210)
Property Details
| MLS® Number | X12360162 |
| Property Type | Single Family |
| Community Name | 4003 - Sandy Hill |
| Community Features | Pet Restrictions |
| Features | In Suite Laundry |
| Parking Space Total | 2 |
Building
| Bathroom Total | 2 |
| Bedrooms Above Ground | 2 |
| Bedrooms Total | 2 |
| Amenities | Fireplace(s), Storage - Locker |
| Appliances | Dishwasher, Dryer, Hood Fan, Stove, Washer, Refrigerator |
| Cooling Type | Ventilation System |
| Exterior Finish | Brick |
| Fireplace Present | Yes |
| Heating Fuel | Electric |
| Heating Type | Baseboard Heaters |
| Size Interior | 1,000 - 1,199 Ft2 |
| Type | Apartment |
Parking
| No Garage |
Land
| Acreage | No |
Rooms
| Level | Type | Length | Width | Dimensions |
|---|---|---|---|---|
| Main Level | Living Room | 4.64 m | 3.68 m | 4.64 m x 3.68 m |
| Main Level | Dining Room | 3.91 m | 2.87 m | 3.91 m x 2.87 m |
| Main Level | Kitchen | 3.12 m | 2.38 m | 3.12 m x 2.38 m |
| Main Level | Primary Bedroom | 4.49 m | 3.68 m | 4.49 m x 3.68 m |
| Main Level | Bathroom | 2.13 m | 1.49 m | 2.13 m x 1.49 m |
| Main Level | Bedroom | 4.14 m | 3.42 m | 4.14 m x 3.42 m |
| Main Level | Bathroom | 2.74 m | 1.54 m | 2.74 m x 1.54 m |
| Main Level | Other | 3.7 m | 1.06 m | 3.7 m x 1.06 m |
| Main Level | Other | 6.6 m | 2.36 m | 6.6 m x 2.36 m |
https://www.realtor.ca/real-estate/28767926/3-244-charlotte-street-ottawa-4003-sandy-hill
Contact Us
Contact us for more information

Matt Richling
Salesperson
www.newpurveyors.com/
344 O'connor Street
Ottawa, Ontario K2P 1W1
(613) 563-1155
(613) 563-8710
www.hallmarkottawa.com/
Luke Thompson
Salesperson
newpurveyors.com/
610 Bronson Avenue
Ottawa, Ontario K1S 4E6
(613) 236-5959
(613) 236-1515
www.hallmarkottawa.com/

