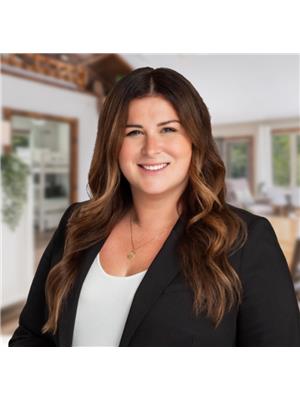58 - 168 Urbancrest Private Ottawa, Ontario K2J 2S7
$419,900Maintenance, Common Area Maintenance, Insurance
$344.62 Monthly
Maintenance, Common Area Maintenance, Insurance
$344.62 MonthlyOPEN HOUSE - Sun Sept 7th, 2-4pm. Not just a home -- it's a LIFESTYLE! This beautifully updated 2 bedroom, 2.5 bathroom stacked-condo townhome is steps away from Stonebridge Golf Course, hiking & biking trails along the Jock River, Minto Rec Centre, schools, parks, shopping, movie theatre, restaurants & more at the nearby Barrhaven Marketplace; the launching spot for the new Downtown Barrhaven. The interior features a modern, open-concept design. The kitchen sports new stainless steel appliances, raised break-fast bar and in-unit laundry. The open concept living and dining room boasts updated wide-plank LVP flooring, freshly painted neutral tones and direct access to fresh air through the sliding door to the balcony. Also, an added feature of custom, remote-blinds! The third level features two generously sized bedrooms, including a primary suite with 3 pc ensuite, 2 closets, and private balcony. 1 owned parking space with this unit, as well as ample visitor parking. Don't feel like driving? No problem! Ample public transit just steps from the front door along Cambrian & Longfields. (id:61210)
Open House
This property has open houses!
2:00 pm
Ends at:4:00 pm
Property Details
| MLS® Number | X12358208 |
| Property Type | Single Family |
| Community Name | 7708 - Barrhaven - Stonebridge |
| Community Features | Pet Restrictions |
| Equipment Type | Water Heater |
| Features | Balcony |
| Parking Space Total | 1 |
| Rental Equipment Type | Water Heater |
Building
| Bathroom Total | 3 |
| Bedrooms Above Ground | 2 |
| Bedrooms Total | 2 |
| Appliances | Blinds, Dishwasher, Dryer, Hood Fan, Microwave, Stove, Washer, Refrigerator |
| Cooling Type | Central Air Conditioning |
| Exterior Finish | Brick, Vinyl Siding |
| Foundation Type | Poured Concrete |
| Half Bath Total | 1 |
| Heating Fuel | Natural Gas |
| Heating Type | Forced Air |
| Size Interior | 1,000 - 1,199 Ft2 |
| Type | Row / Townhouse |
Parking
| No Garage |
Land
| Acreage | No |
| Landscape Features | Landscaped |
Rooms
| Level | Type | Length | Width | Dimensions |
|---|---|---|---|---|
| Second Level | Living Room | 4.29 m | 2.65 m | 4.29 m x 2.65 m |
| Second Level | Dining Room | 3.61 m | 3.33 m | 3.61 m x 3.33 m |
| Second Level | Kitchen | 3.74 m | 3.67 m | 3.74 m x 3.67 m |
| Third Level | Primary Bedroom | 3.42 m | 3.17 m | 3.42 m x 3.17 m |
| Third Level | Bathroom | 2.59 m | 1.981 m | 2.59 m x 1.981 m |
| Third Level | Bedroom 2 | 3.21 m | 3.78 m | 3.21 m x 3.78 m |
| Third Level | Bathroom | 1.575 m | 2.896 m | 1.575 m x 2.896 m |
| Ground Level | Foyer | 1.05 m | 1.46 m | 1.05 m x 1.46 m |
Contact Us
Contact us for more information

Diana Delisle
Salesperson
dianadelisle.com/
139 Prescott St
Kemptville, Ontario K0G 1J0
(613) 258-1990
(613) 702-1804
www.teamrealty.ca/

Dionne Francis
Salesperson
139 Prescott St
Kemptville, Ontario K0G 1J0
(613) 258-1990
(613) 702-1804
www.teamrealty.ca/






















