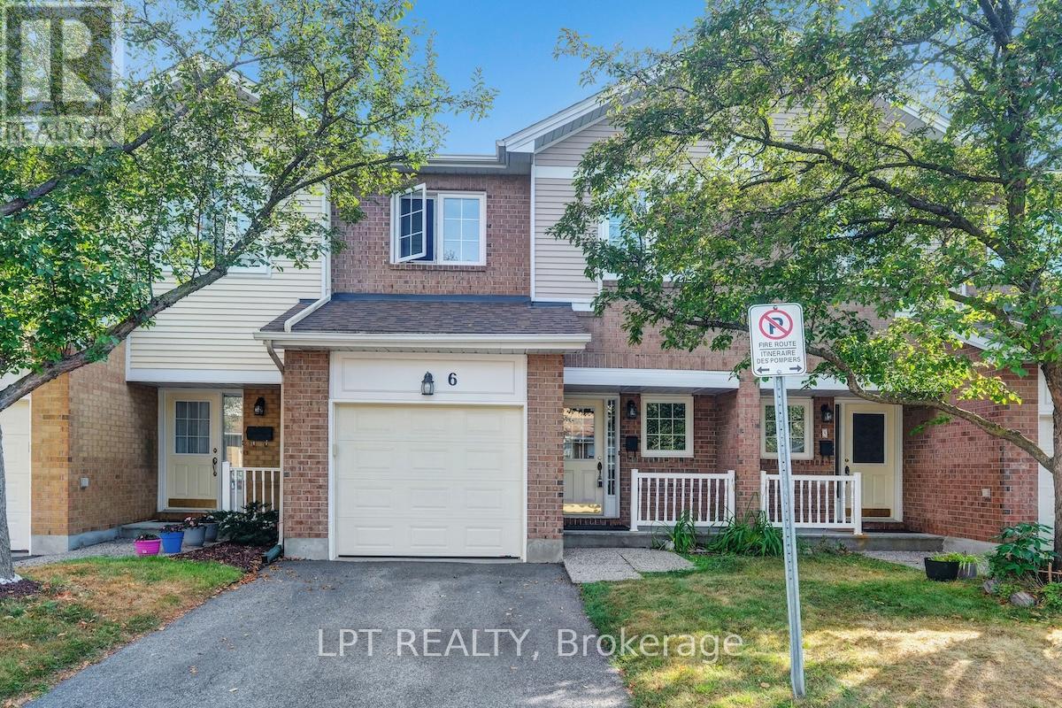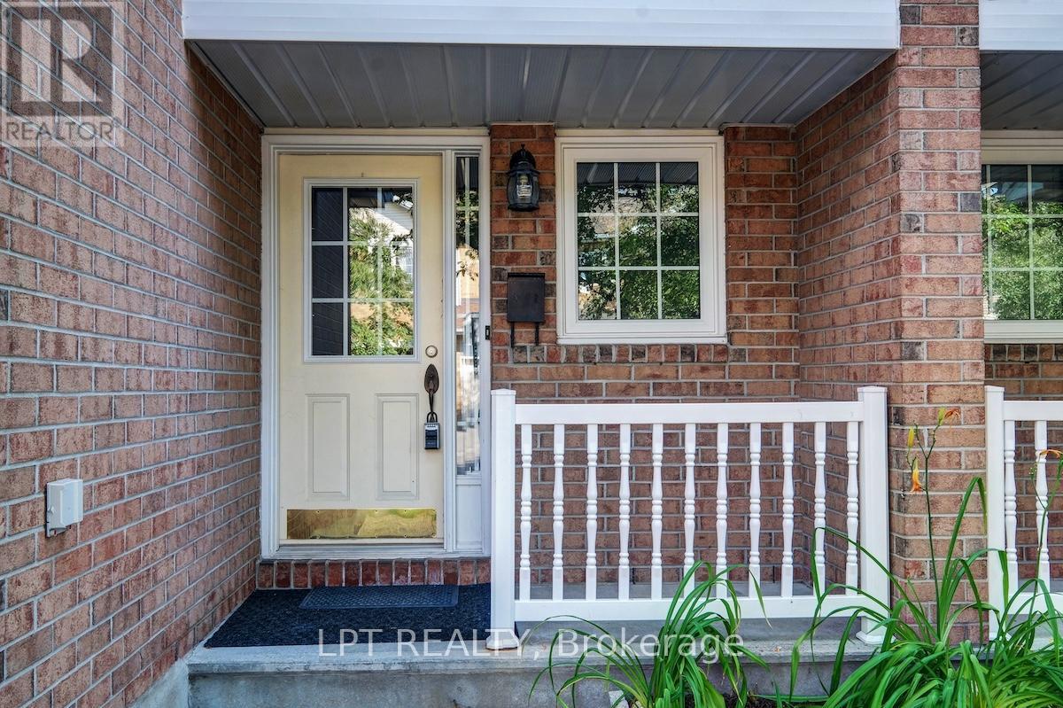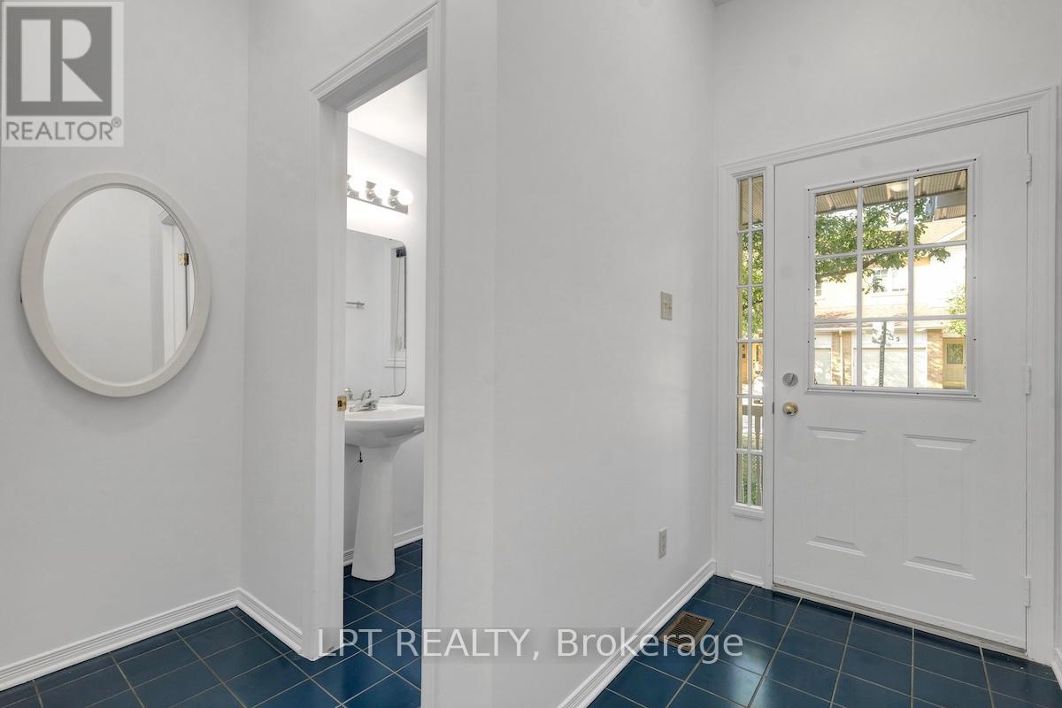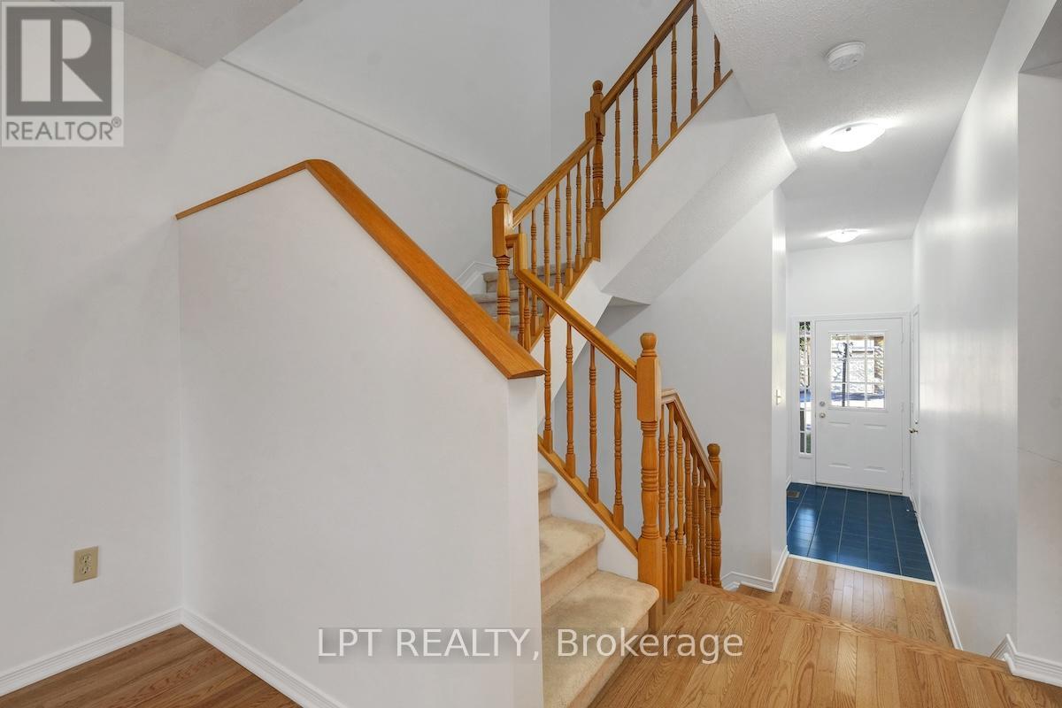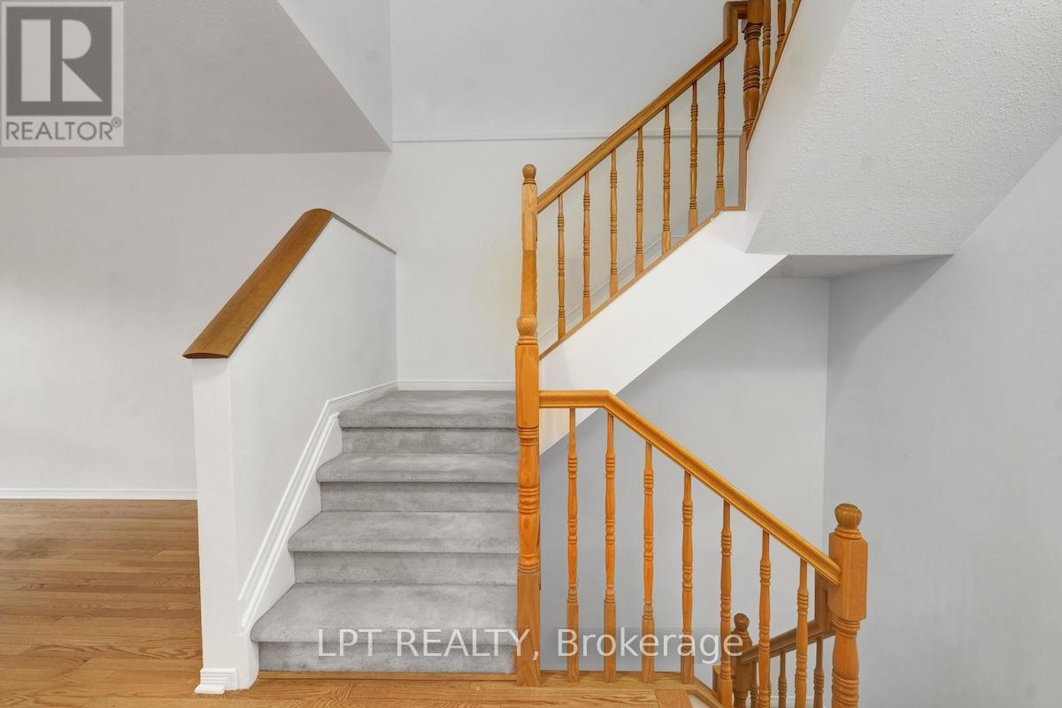6 Sandcliffe Terrace Ottawa, Ontario K2G 5X1
$539,000Maintenance, Insurance, Water
$538.93 Monthly
Maintenance, Insurance, Water
$538.93 MonthlyBright and inviting Minto Abbeydale model in the heart of Centrepointe. This 3 bedroom, 2.5 bath home is located on a quiet street just steps from College Square and transit. Enjoy a sun-filled, south-facing living/dining room with a cozy wood-burning fireplace. The spacious kitchen features classic oak cabinetry, brand new stainless steel appliances and plenty of storage. Upstairs, the large primary bedroom features a walk-in closet and a 5-piece ensuite. The finished basement offers additional living space for a family room, office, or gym. Home interior and garage freshly painted 2025 and move-in ready. Roof 2015, Windows 2013. (id:61210)
Property Details
| MLS® Number | X12353307 |
| Property Type | Single Family |
| Community Name | 7607 - Centrepointe |
| Community Features | Pet Restrictions |
| Parking Space Total | 2 |
Building
| Bathroom Total | 3 |
| Bedrooms Above Ground | 3 |
| Bedrooms Total | 3 |
| Amenities | Fireplace(s) |
| Appliances | Dishwasher, Dryer, Hood Fan, Microwave, Stove, Washer, Refrigerator |
| Basement Development | Finished |
| Basement Type | N/a (finished) |
| Cooling Type | Central Air Conditioning |
| Exterior Finish | Brick |
| Fireplace Present | Yes |
| Fireplace Total | 1 |
| Half Bath Total | 1 |
| Heating Fuel | Natural Gas |
| Heating Type | Forced Air |
| Stories Total | 2 |
| Size Interior | 1,400 - 1,599 Ft2 |
| Type | Row / Townhouse |
Parking
| Attached Garage | |
| Garage |
Land
| Acreage | No |
Rooms
| Level | Type | Length | Width | Dimensions |
|---|---|---|---|---|
| Second Level | Primary Bedroom | 3.25 m | 3.51 m | 3.25 m x 3.51 m |
| Second Level | Bedroom 2 | 2.93 m | 3.49 m | 2.93 m x 3.49 m |
| Second Level | Bedroom 3 | 2.87 m | 3.61 m | 2.87 m x 3.61 m |
| Second Level | Bathroom | 2.83 m | 1.89 m | 2.83 m x 1.89 m |
| Second Level | Bathroom | 2.61 m | 3.33 m | 2.61 m x 3.33 m |
| Basement | Recreational, Games Room | 3.69 m | 6.5 m | 3.69 m x 6.5 m |
| Basement | Utility Room | 2.79 m | 4.83 m | 2.79 m x 4.83 m |
| Basement | Utility Room | 3.12 m | 6.89 m | 3.12 m x 6.89 m |
| Main Level | Kitchen | 3.02 m | 3.51 m | 3.02 m x 3.51 m |
| Main Level | Living Room | 3.65 m | 4.7 m | 3.65 m x 4.7 m |
| Main Level | Dining Room | 2.27 m | 3.51 m | 2.27 m x 3.51 m |
| Main Level | Foyer | 2.74 m | 2.55 m | 2.74 m x 2.55 m |
| Main Level | Bathroom | 1.4 m | 1.56 m | 1.4 m x 1.56 m |
https://www.realtor.ca/real-estate/28752379/6-sandcliffe-terrace-ottawa-7607-centrepointe
Contact Us
Contact us for more information

Jeff Hooper
Broker
www.hooperrealty.ca/
403 Bank St
Ottawa, Ontario K2P 1Y6
(877) 366-2213
canada.lpt.com/
Alexandra Laureys
Salesperson
403 Bank St
Ottawa, Ontario K2P 1Y6
(877) 366-2213
canada.lpt.com/

