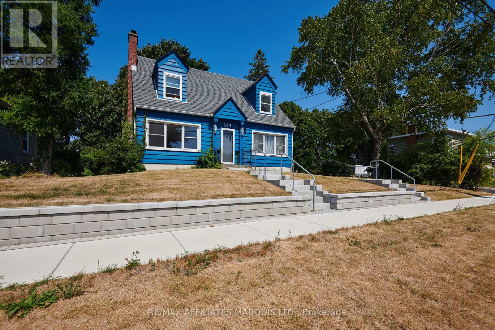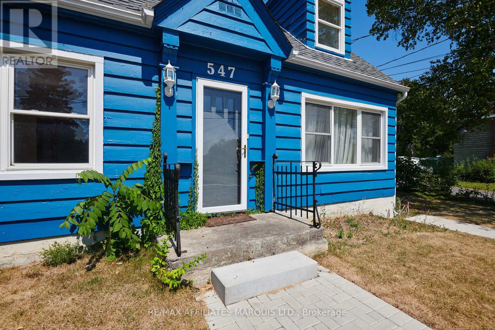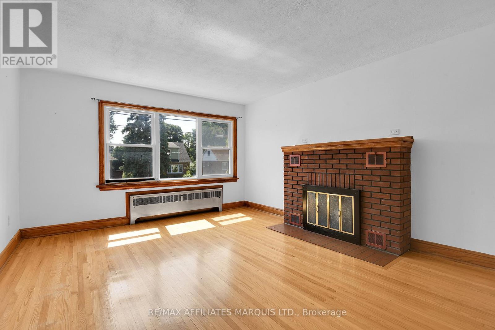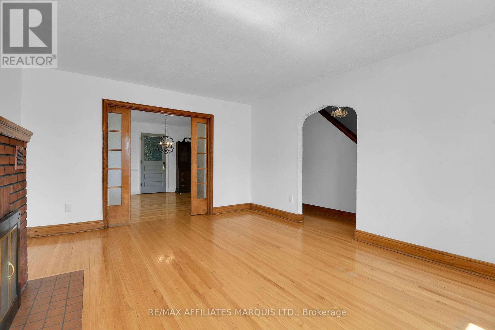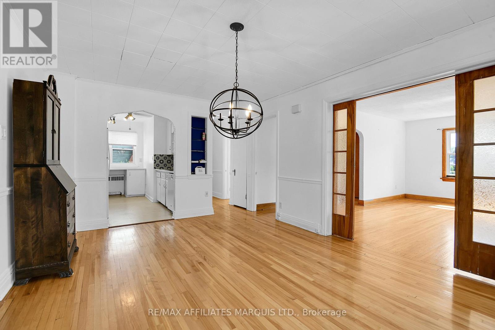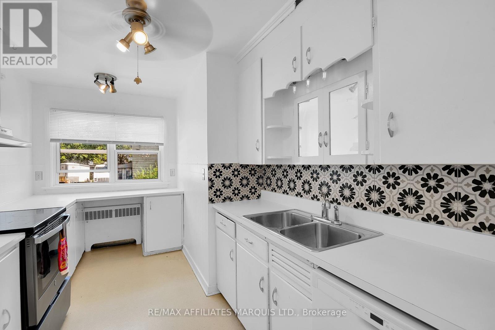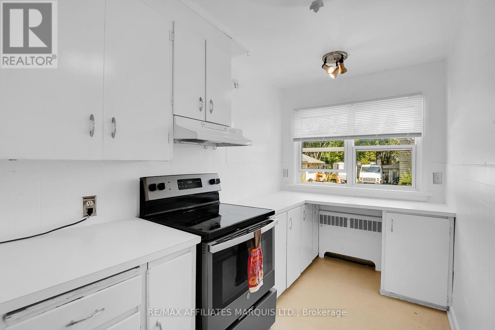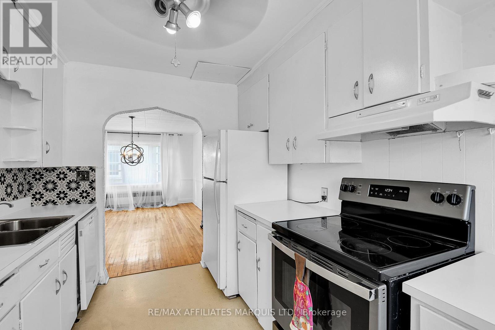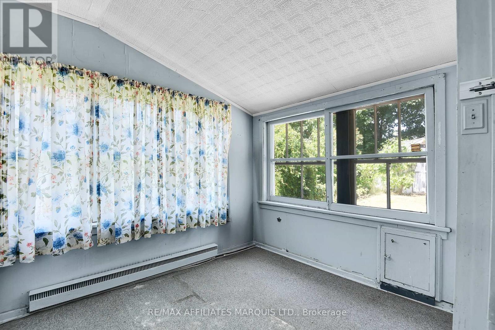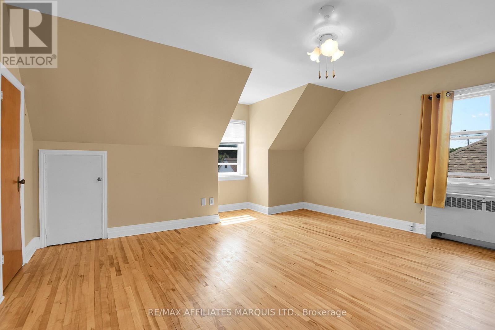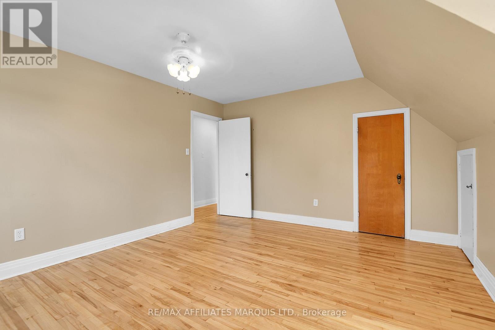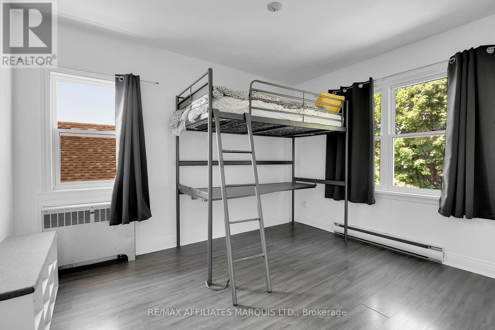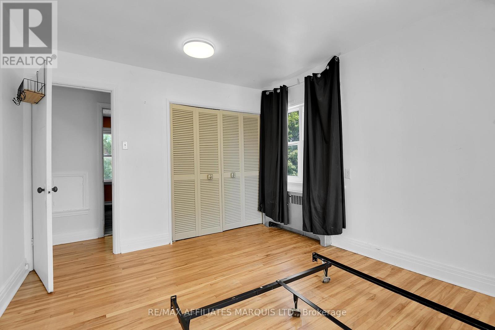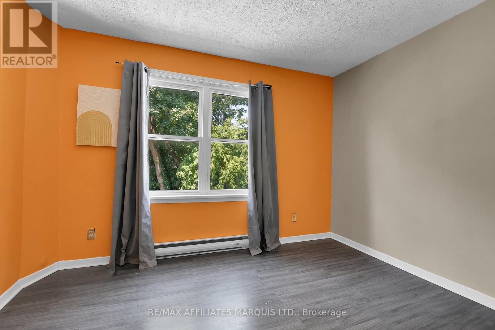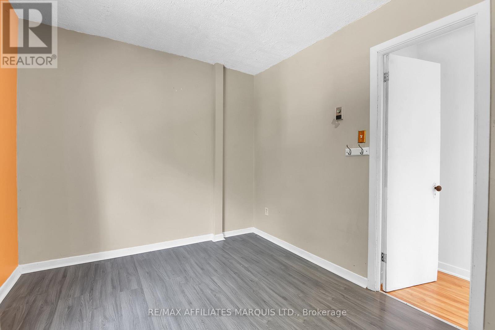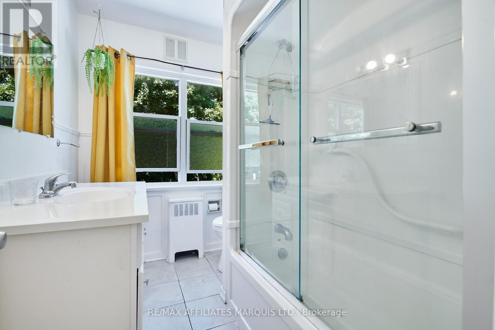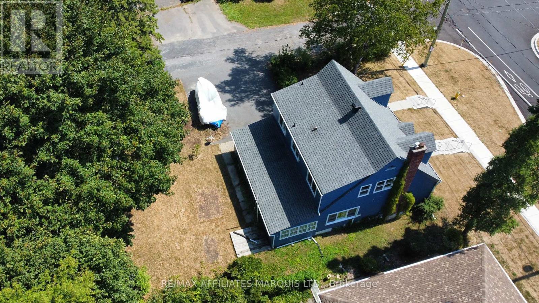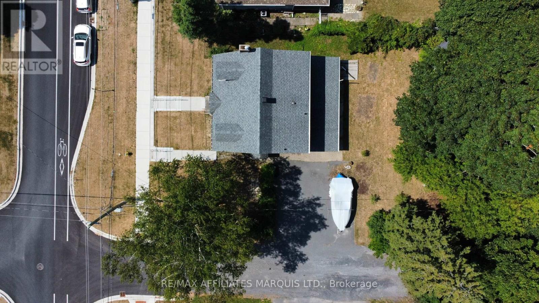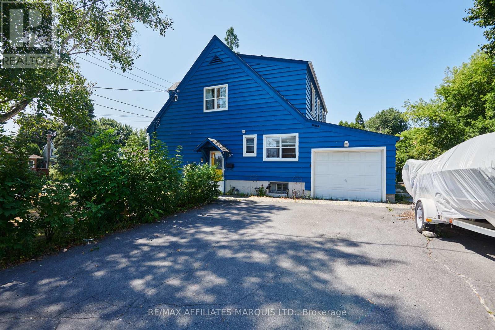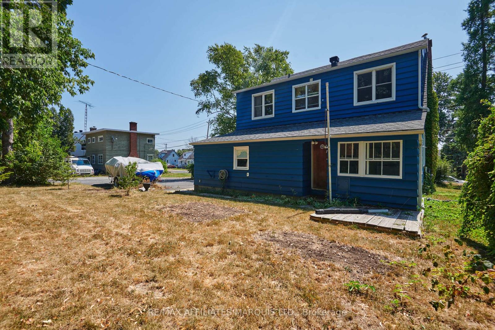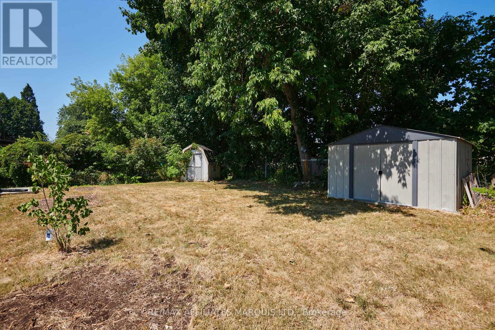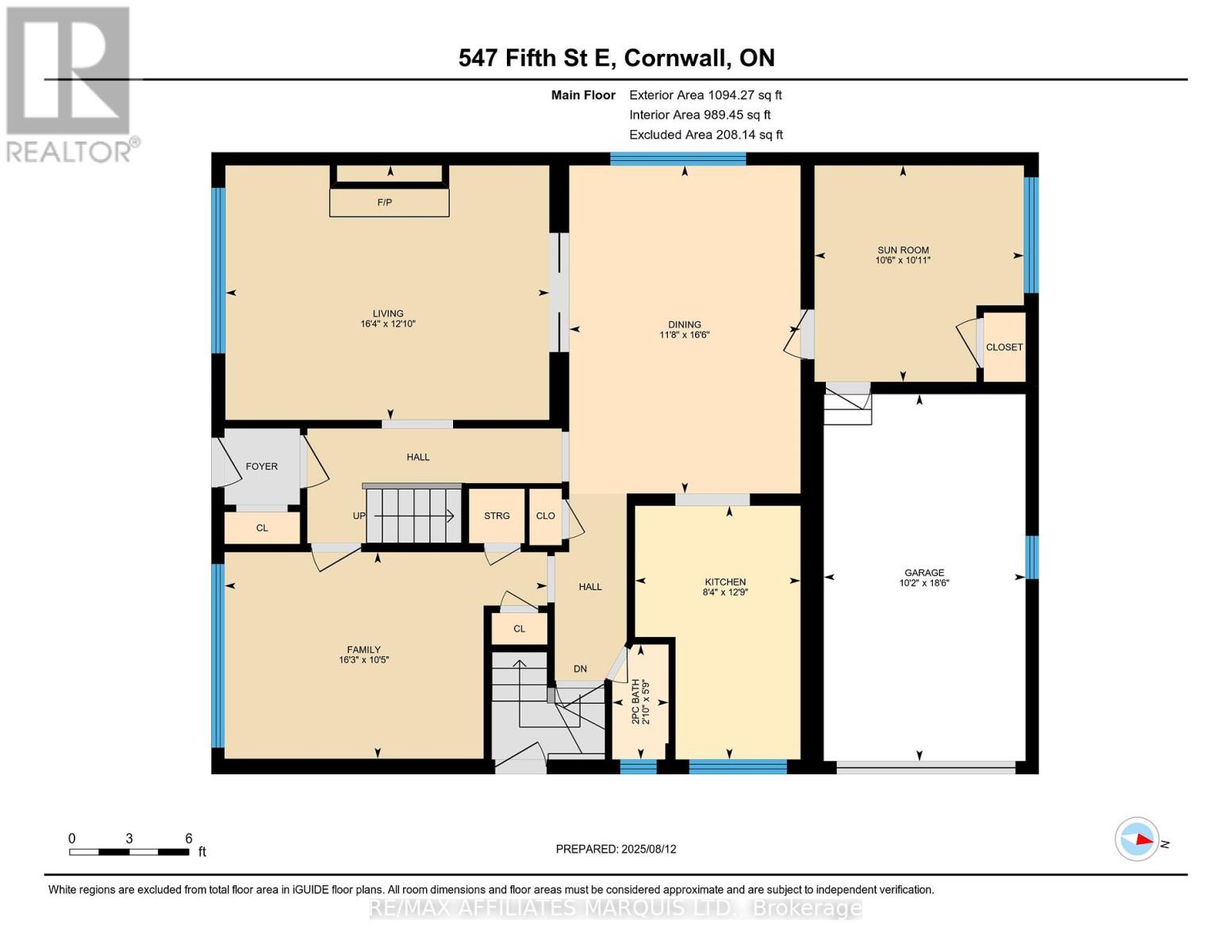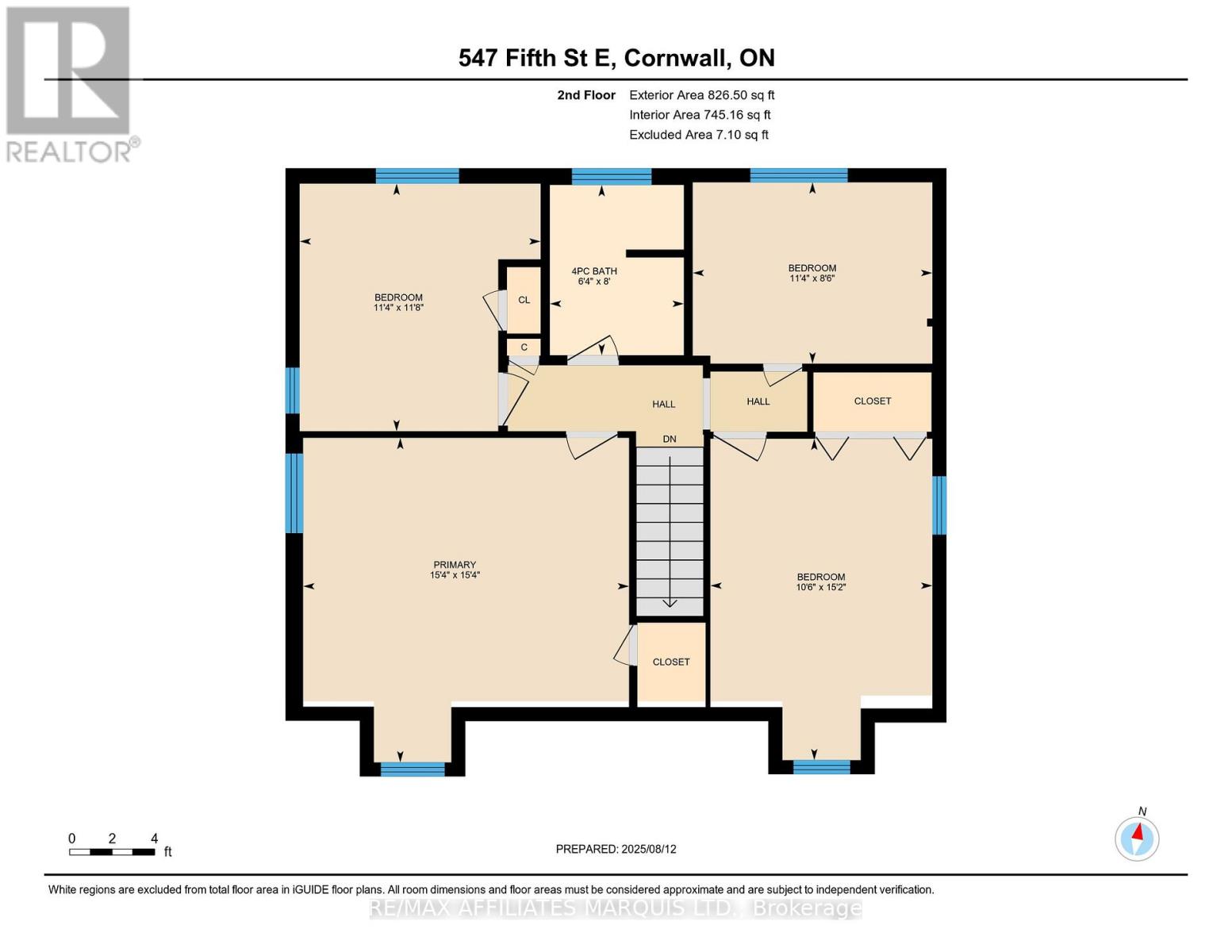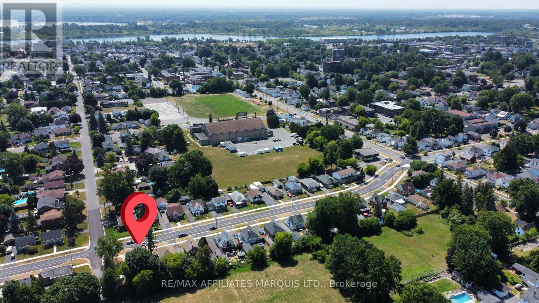547 Fifth Street E Cornwall, Ontario K6H 2M6
$464,900
Step into timeless charm with this character-filled 1940s two-storey gem at 547 Fifth Street East! Just steps from shops, schools, and parks, this lovingly maintained home blends vintage personality with loads of space. The recently added, extra-wide sidewalks invite morning strolls, while the interlocking stone pathways - two of them! - gracefully lead you to the front foyer. Tucked away from the hustle and bustle, the private side cul-de-sac offers a peaceful approach to your driveway and attached one-car garage. Inside, you'll find space and warmth in equal measure: original hardwood floors, a generous dining area, large living room with a classic wood-burning fireplace, and a flexible main-floor bonus room that's ideal as a family room, den, or bright home office. Upstairs boasts four spacious bedrooms and a full 4-piece bath, while the partially finished basement opens the door to even more possibilities, with space for potentially two additional bedrooms, a workshop, utility area, and plenty of storage. The three-season sunroom leading to the private backyard offers even more space! Brimming with personality and potential, this home is ready to welcome its next chapter. (id:61210)
Property Details
| MLS® Number | X12344507 |
| Property Type | Single Family |
| Community Name | 717 - Cornwall |
| Parking Space Total | 3 |
Building
| Bathroom Total | 2 |
| Bedrooms Above Ground | 4 |
| Bedrooms Total | 4 |
| Age | 51 To 99 Years |
| Amenities | Fireplace(s) |
| Appliances | Water Heater - Tankless, Dryer, Hood Fan, Stove, Washer, Refrigerator |
| Basement Development | Partially Finished |
| Basement Type | Full (partially Finished) |
| Construction Style Attachment | Detached |
| Exterior Finish | Wood |
| Fireplace Present | Yes |
| Fireplace Total | 1 |
| Foundation Type | Concrete |
| Half Bath Total | 1 |
| Heating Fuel | Natural Gas |
| Heating Type | Hot Water Radiator Heat |
| Stories Total | 2 |
| Size Interior | 1,500 - 2,000 Ft2 |
| Type | House |
| Utility Water | Municipal Water |
Parking
| Attached Garage | |
| Garage |
Land
| Acreage | No |
| Sewer | Sanitary Sewer |
| Size Depth | 110 Ft |
| Size Frontage | 47 Ft |
| Size Irregular | 47 X 110 Ft |
| Size Total Text | 47 X 110 Ft |
Rooms
| Level | Type | Length | Width | Dimensions |
|---|---|---|---|---|
| Second Level | Bathroom | 2 m | 2.4 m | 2 m x 2.4 m |
| Second Level | Primary Bedroom | 4.7 m | 4.7 m | 4.7 m x 4.7 m |
| Second Level | Bedroom | 3.2 m | 4.6 m | 3.2 m x 4.6 m |
| Second Level | Bedroom 2 | 3.5 m | 3.6 m | 3.5 m x 3.6 m |
| Second Level | Bedroom 3 | 3.5 m | 2.6 m | 3.5 m x 2.6 m |
| Main Level | Bathroom | 1.8 m | 0.6 m | 1.8 m x 0.6 m |
| Main Level | Kitchen | 3.9 m | 2.6 m | 3.9 m x 2.6 m |
| Main Level | Dining Room | 5.1 m | 3.6 m | 5.1 m x 3.6 m |
| Main Level | Living Room | 3.7 m | 5 m | 3.7 m x 5 m |
| Main Level | Family Room | 3.2 m | 5 m | 3.2 m x 5 m |
| Main Level | Sunroom | 3.1 m | 3.2 m | 3.1 m x 3.2 m |
https://www.realtor.ca/real-estate/28733056/547-fifth-street-e-cornwall-717-cornwall
Contact Us
Contact us for more information
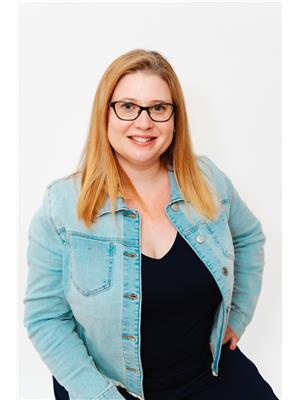
Marie Woolford
Salesperson
649 Second St E
Cornwall, Ontario K6H 1Z7
(613) 938-8100
(613) 938-3295

