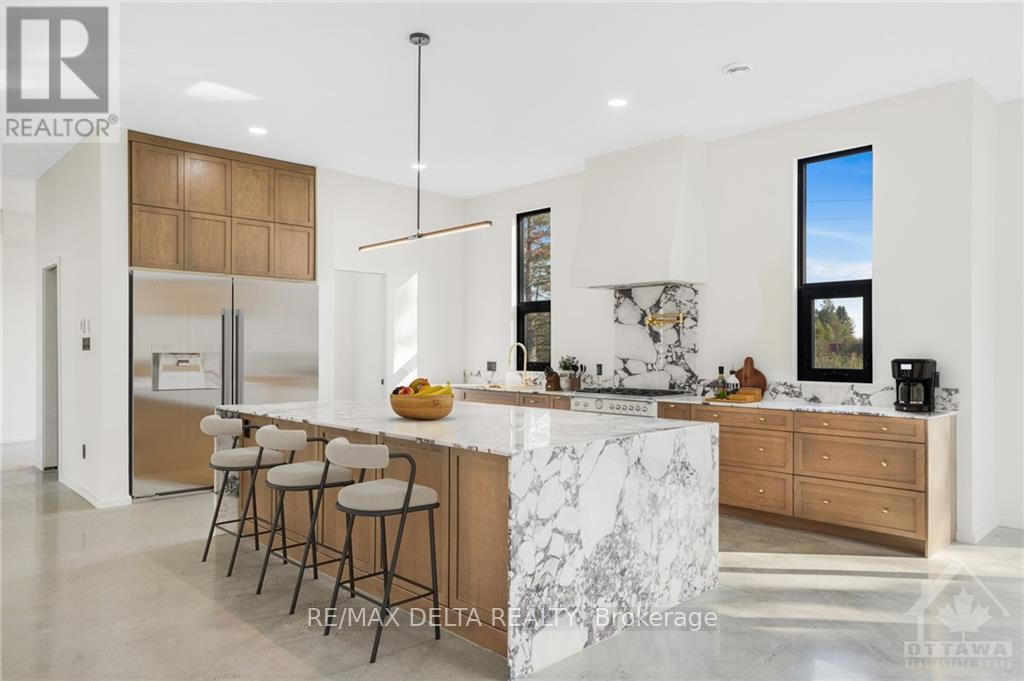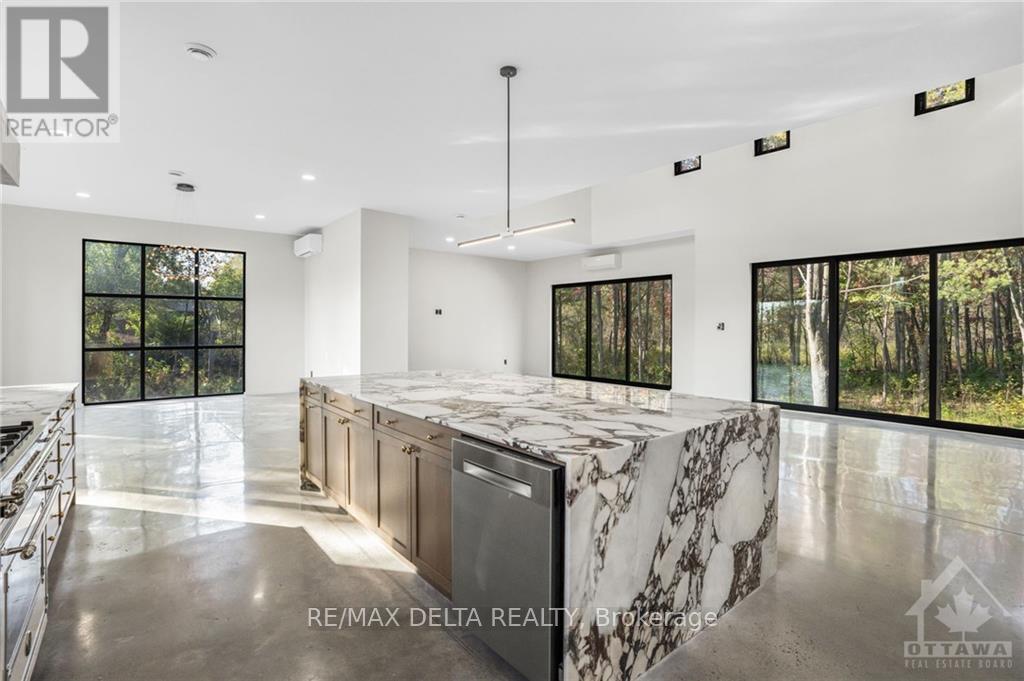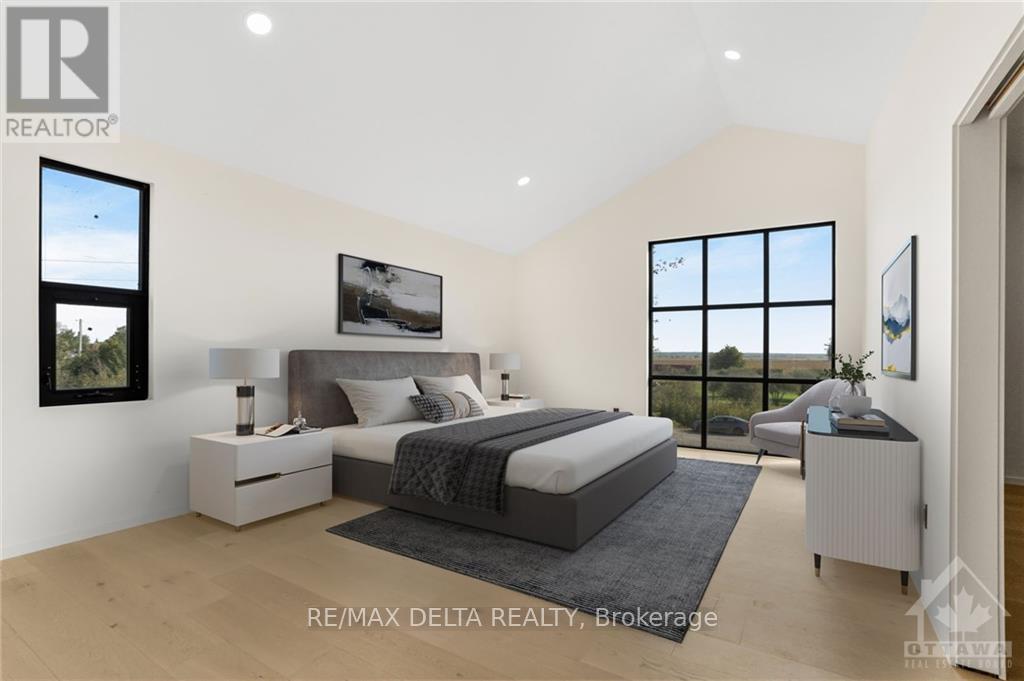3830 Schnupp Road Clarence-Rockland, Ontario K0A 1E0
$1,199,900
Flooring: Marble, Flooring: Hardwood, Flooring: Other (See Remarks), Step into this beautiful custom-built home, where sophisticated design meets modern comfort. The polished concrete floors throughout the main level create a sleek & modern aesthetic, while the gourmet kitchen is a showstopper. With Calacatta marble counter tops, Bertazzoni 36" gas stove, Baril faucets & pot filler, this kitchen is both functional and stylish. The large island & spacious pantry make it ideal for hosting & meal prep. The main floor is designed for convenience & comfort. The second floor offers 3 large bedrooms, a cozy den, 3 full bathrooms, and laundry room. The home's design is accentuated by a striking glass and metal staircase. Enjoy year-round comfort w/radiant heated floors and fireplace on the main level, plus seven ductless heat pump/air conditioning units for perfect climate control. This home combines modern finishes w/thoughtful details, creating a space that's both sophisticated & welcoming. 24 hrs irrevocable on all offers. Some photos are digitally staged. (id:61210)
Property Details
| MLS® Number | X9521211 |
| Property Type | Single Family |
| Community Name | 607 - Clarence/Rockland Twp |
| Features | Wooded Area, Irregular Lot Size, Level |
| Parking Space Total | 6 |
Building
| Bathroom Total | 4 |
| Bedrooms Above Ground | 3 |
| Bedrooms Total | 3 |
| Amenities | Fireplace(s) |
| Appliances | Dishwasher, Stove |
| Construction Style Attachment | Detached |
| Cooling Type | Wall Unit, Air Exchanger |
| Exterior Finish | Stucco |
| Fireplace Present | Yes |
| Fireplace Total | 1 |
| Foundation Type | Slab |
| Half Bath Total | 1 |
| Heating Fuel | Electric |
| Heating Type | Radiant Heat |
| Stories Total | 2 |
| Type | House |
| Utility Water | Dug Well |
Parking
| Attached Garage |
Land
| Acreage | No |
| Sewer | Septic System |
| Size Depth | 149 Ft ,10 In |
| Size Frontage | 117 Ft ,2 In |
| Size Irregular | 117.18 X 149.87 Ft |
| Size Total Text | 117.18 X 149.87 Ft|1/2 - 1.99 Acres |
| Zoning Description | Residential |
Rooms
| Level | Type | Length | Width | Dimensions |
|---|---|---|---|---|
| Second Level | Bedroom | 4.03 m | 3.5 m | 4.03 m x 3.5 m |
| Second Level | Bathroom | 2 m | 2 m | 2 m x 2 m |
| Second Level | Den | 5.71 m | 5.66 m | 5.71 m x 5.66 m |
| Second Level | Primary Bedroom | 6.29 m | 4.41 m | 6.29 m x 4.41 m |
| Second Level | Bathroom | 1.5 m | 4 m | 1.5 m x 4 m |
| Second Level | Bedroom | 3.44 m | 3.2 m | 3.44 m x 3.2 m |
| Second Level | Bathroom | 3.6 m | 2.6 m | 3.6 m x 2.6 m |
| Main Level | Living Room | 5.38 m | 5.33 m | 5.38 m x 5.33 m |
| Main Level | Kitchen | 5.23 m | 3.98 m | 5.23 m x 3.98 m |
| Main Level | Dining Room | 5.51 m | 4.57 m | 5.51 m x 4.57 m |
| Main Level | Office | 6.22 m | 4.26 m | 6.22 m x 4.26 m |
| Main Level | Bathroom | 2.3 m | 1.6 m | 2.3 m x 1.6 m |
Contact Us
Contact us for more information

Michel Auger
Salesperson
www.michelauger.ca/
1863 Laurier St P.o.box 845
Rockland, Ontario K4K 1L5
(343) 765-7653
































