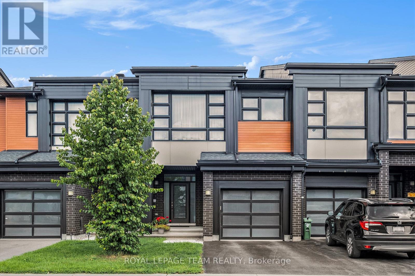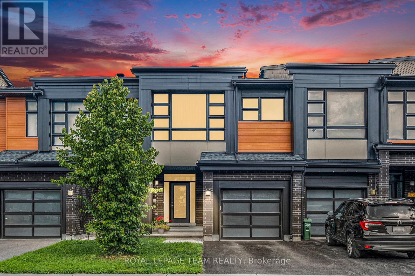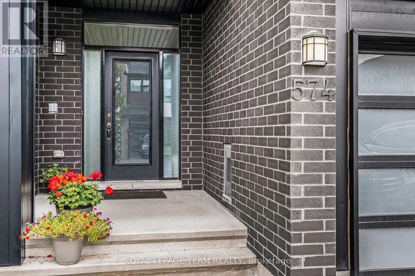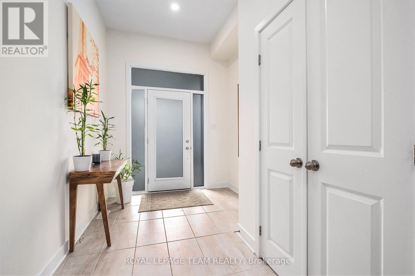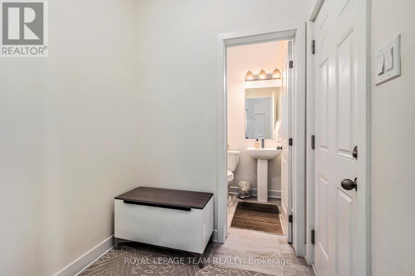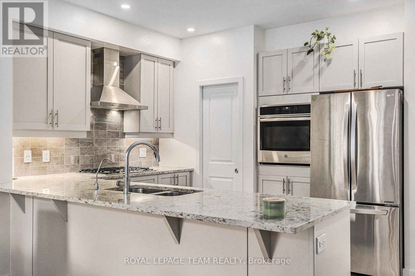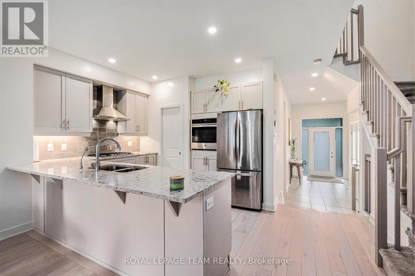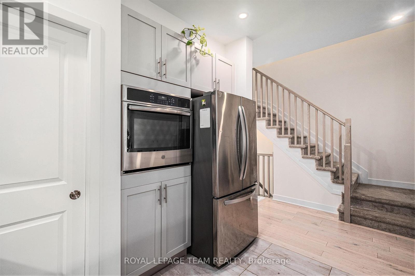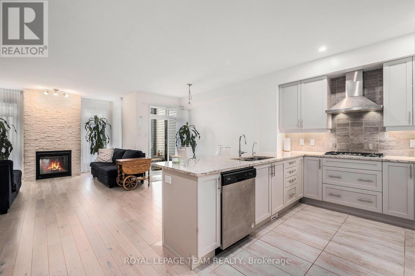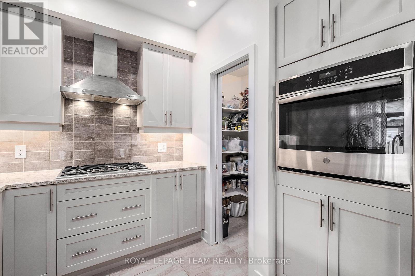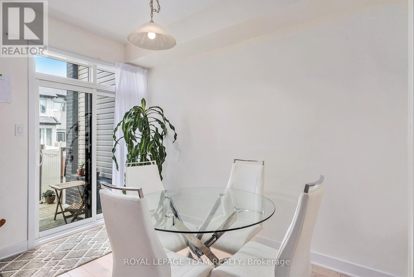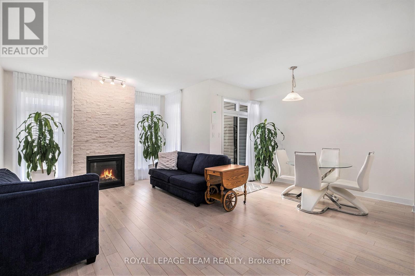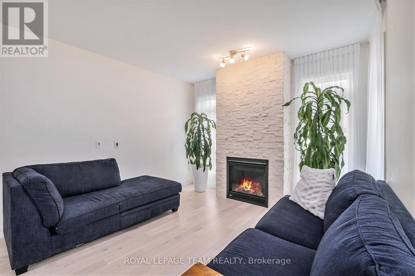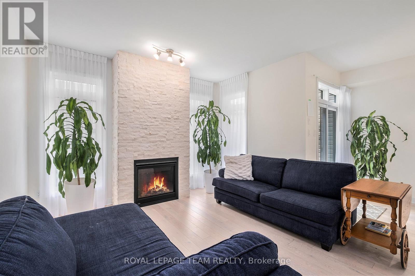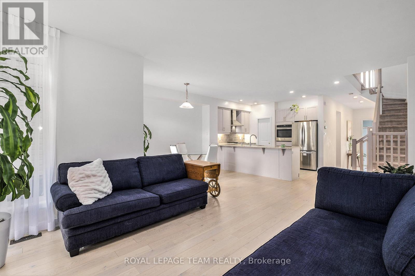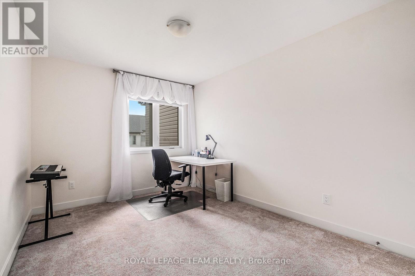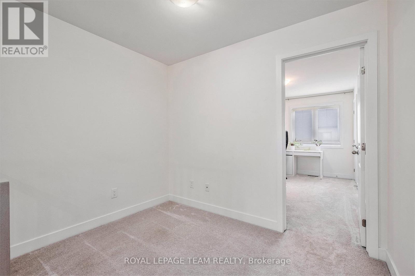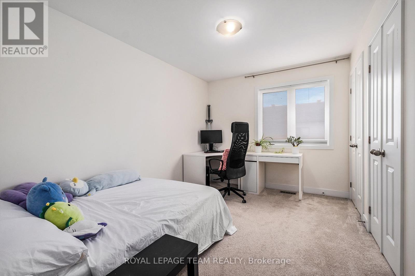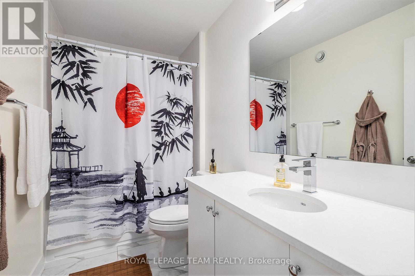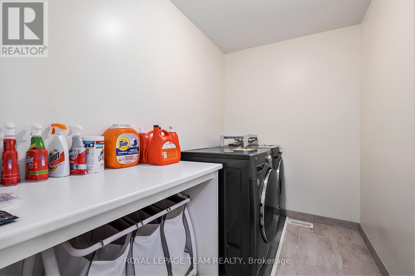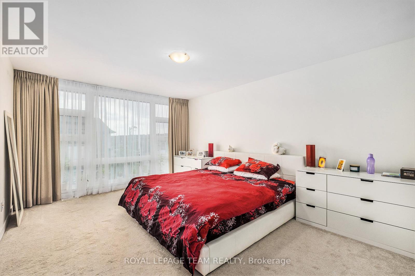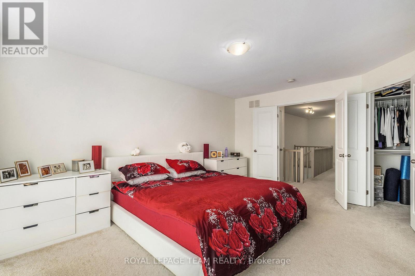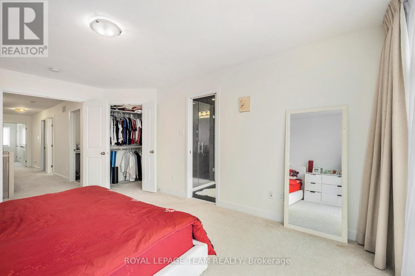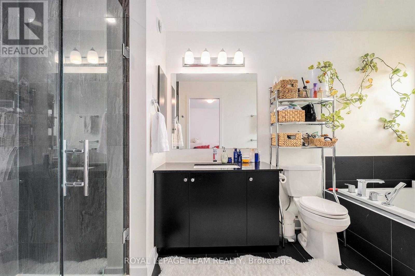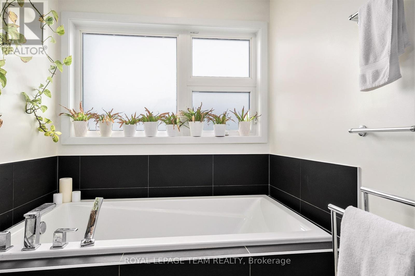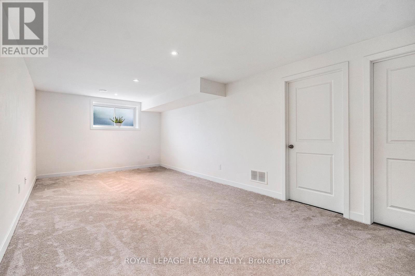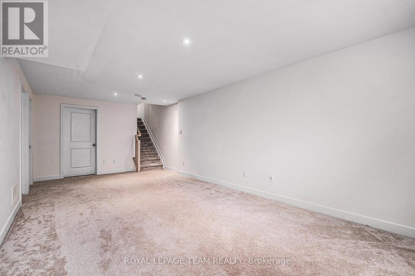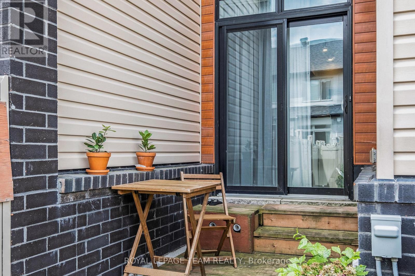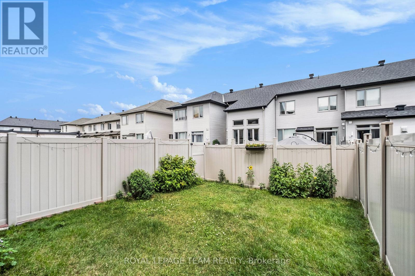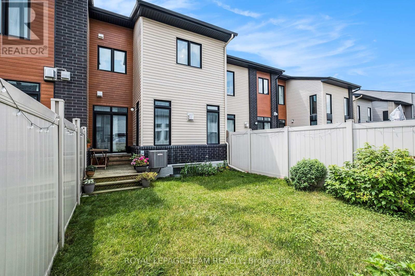574 Triangle Street Ottawa, Ontario K2V 0M1
$699,000
Welcome to this beautiful Urbandale home with 3-bedroom, 3-bathroom that combines style, functionality, and comfort in every corner. The main floor features upgraded wood and tile flooring, creating a warm and elegant setting. The custom kitchen is a standout with raised counters, a gas stove with storage below, a wall-mounted oven, custom cabinetry, and upgraded floor tiling ideal for both daily living and entertaining. The living area is anchored by a stunning floor-to-ceiling brick fireplace feature wall, adding character and charm to the space. Upstairs, the spacious primary bedroom boasts a luxurious ensuite complete with custom shower and floor tiling, a Roman bathtub, and a raised toilet seat for added comfort. The secondary upstairs bathroom also features upgraded flooring and a raised toilet seat. The finished basement offers additional versatile space perfect for a family room, office, or home gym. Additional upgrades include a reverse osmosis water filtration system, low-maintenance PVC fencing, and a backyard deck ideal for relaxing or entertaining. Conveniently located close to parks, golf courses, and shopping, this move-in ready home is the perfect choice for modern living. Don't miss the opportunity to own this thoughtfully upgraded home in a prime location. Schedule your private showing today! (id:61210)
Property Details
| MLS® Number | X12333352 |
| Property Type | Single Family |
| Community Name | 9010 - Kanata - Emerald Meadows/Trailwest |
| Parking Space Total | 2 |
Building
| Bathroom Total | 3 |
| Bedrooms Above Ground | 3 |
| Bedrooms Total | 3 |
| Appliances | Garage Door Opener Remote(s) |
| Basement Development | Finished |
| Basement Type | N/a (finished) |
| Construction Style Attachment | Attached |
| Cooling Type | Central Air Conditioning |
| Exterior Finish | Vinyl Siding, Brick |
| Fireplace Present | Yes |
| Foundation Type | Poured Concrete |
| Half Bath Total | 1 |
| Heating Fuel | Natural Gas |
| Heating Type | Forced Air |
| Stories Total | 2 |
| Size Interior | 1,500 - 2,000 Ft2 |
| Type | Row / Townhouse |
| Utility Water | Municipal Water |
Parking
| Attached Garage | |
| Garage |
Land
| Acreage | No |
| Sewer | Sanitary Sewer |
| Size Depth | 100 Ft ,1 In |
| Size Frontage | 20 Ft |
| Size Irregular | 20 X 100.1 Ft |
| Size Total Text | 20 X 100.1 Ft |
Rooms
| Level | Type | Length | Width | Dimensions |
|---|---|---|---|---|
| Second Level | Primary Bedroom | 3.72 m | 4.8 m | 3.72 m x 4.8 m |
| Second Level | Bedroom | 2.8 m | 3.74 m | 2.8 m x 3.74 m |
| Second Level | Bedroom 2 | 2.96 m | 4.47 m | 2.96 m x 4.47 m |
| Second Level | Bathroom | 2.06 m | 3.98 m | 2.06 m x 3.98 m |
| Second Level | Bathroom | 2.97 m | 1.66 m | 2.97 m x 1.66 m |
| Basement | Utility Room | 2.1 m | 4.6 m | 2.1 m x 4.6 m |
| Basement | Recreational, Games Room | 3.66 m | 7.11 m | 3.66 m x 7.11 m |
| Main Level | Living Room | 3.67 m | 5.88 m | 3.67 m x 5.88 m |
| Main Level | Dining Room | 2.21 m | 3.12 m | 2.21 m x 3.12 m |
| Main Level | Kitchen | 3.26 m | 3.53 m | 3.26 m x 3.53 m |
| Main Level | Bathroom | 1.42 m | 1.43 m | 1.42 m x 1.43 m |
Contact Us
Contact us for more information

Jagdeep Perhar
Broker
www.perhar.ca/
1439 Woodroffe Avenue, Unit 2
Ottawa, Ontario K2G 1W1
(613) 825-7653
(613) 825-8762
www.teamrealty.ca/

Varun Harish
Salesperson
1439 Woodroffe Avenue, Unit 2
Ottawa, Ontario K2G 1W1
(613) 825-7653
(613) 825-8762
www.teamrealty.ca/

