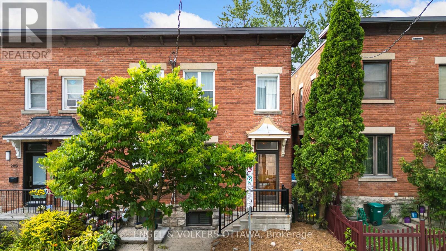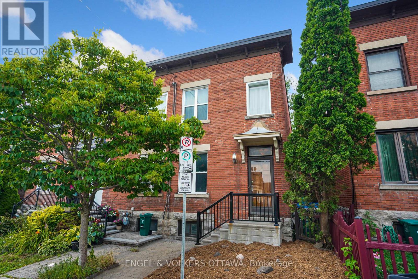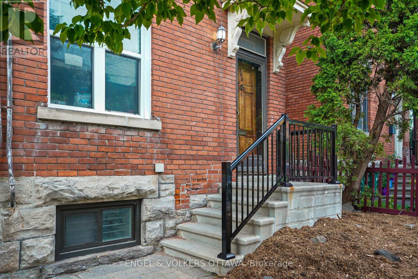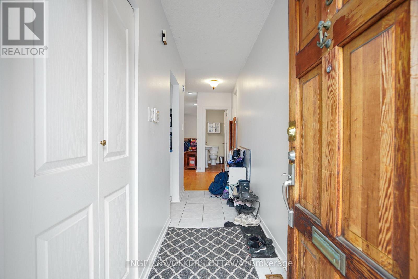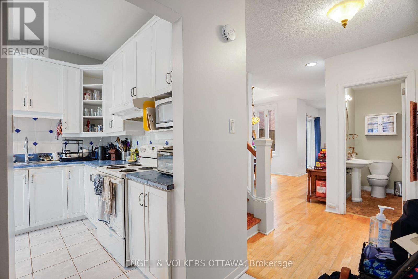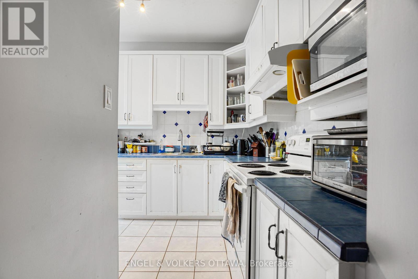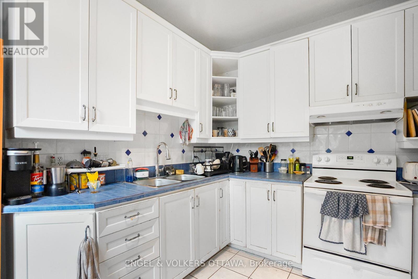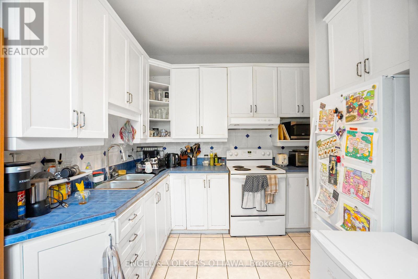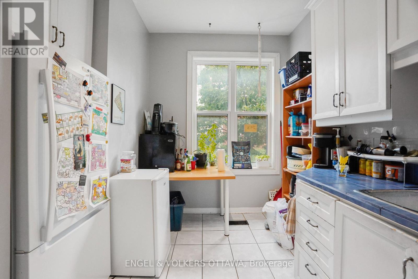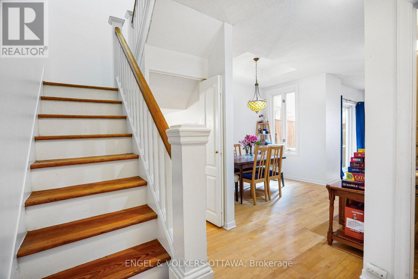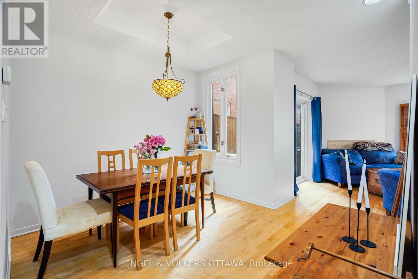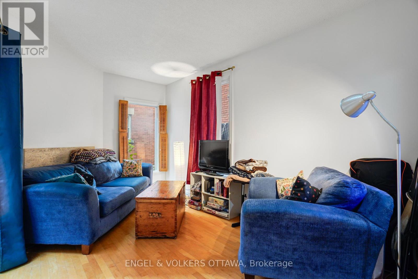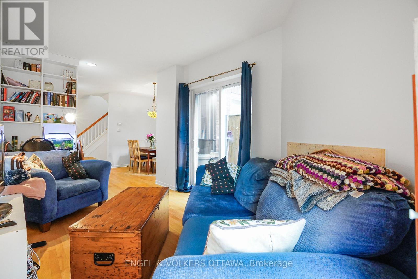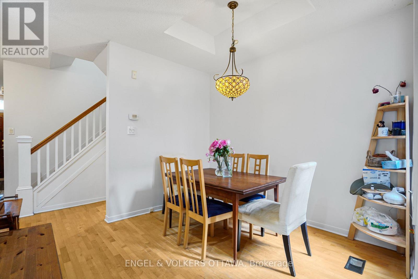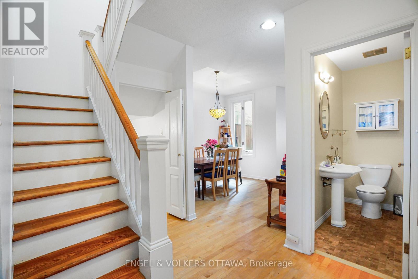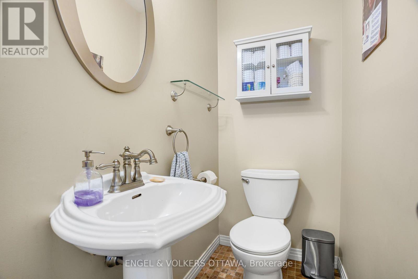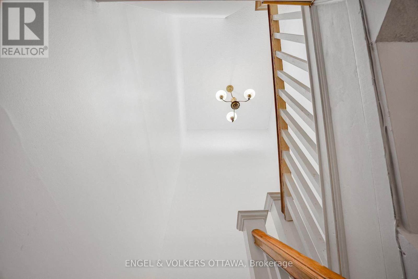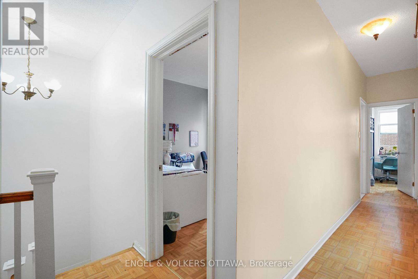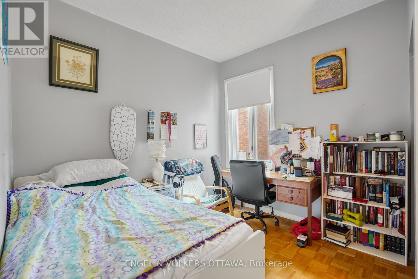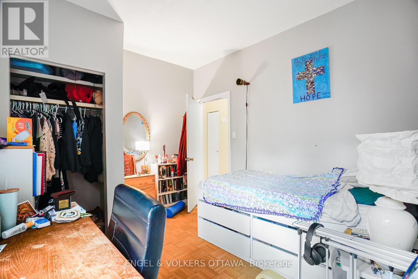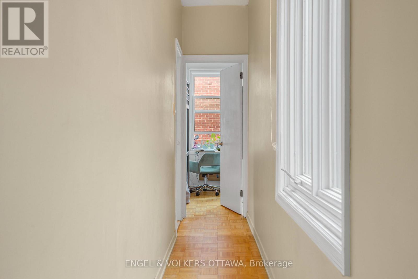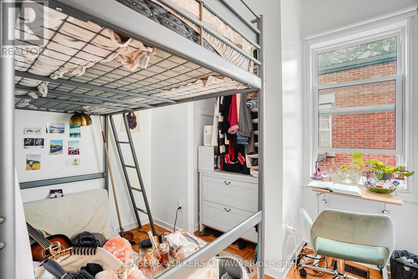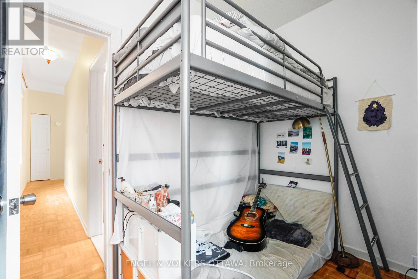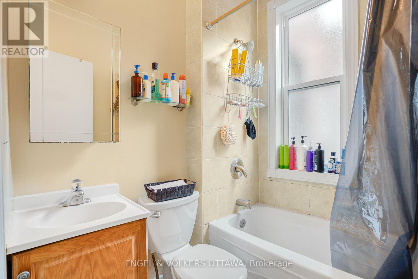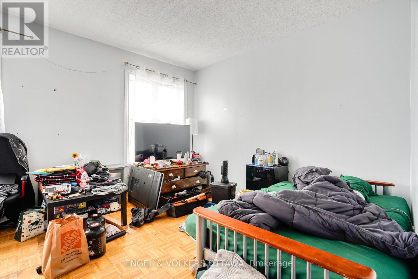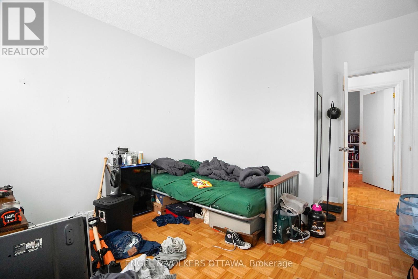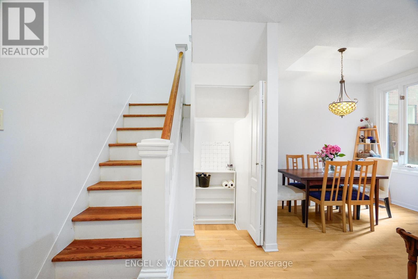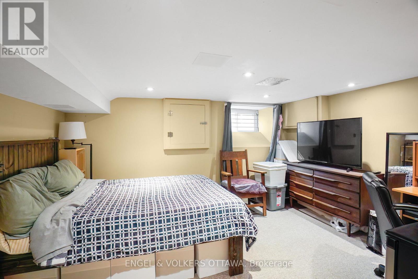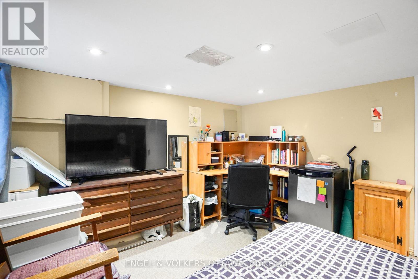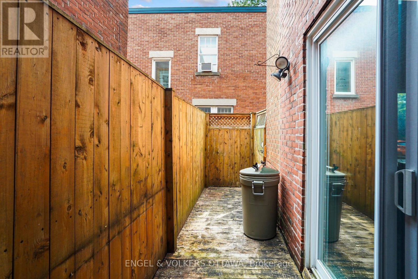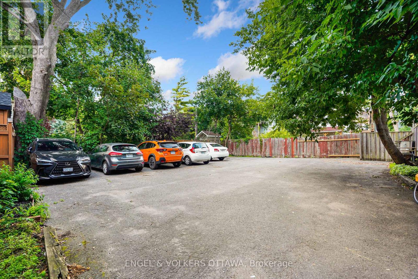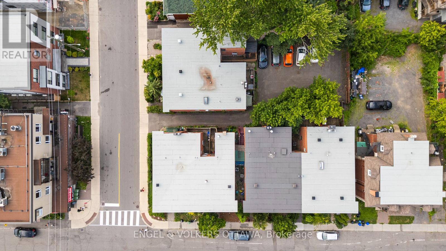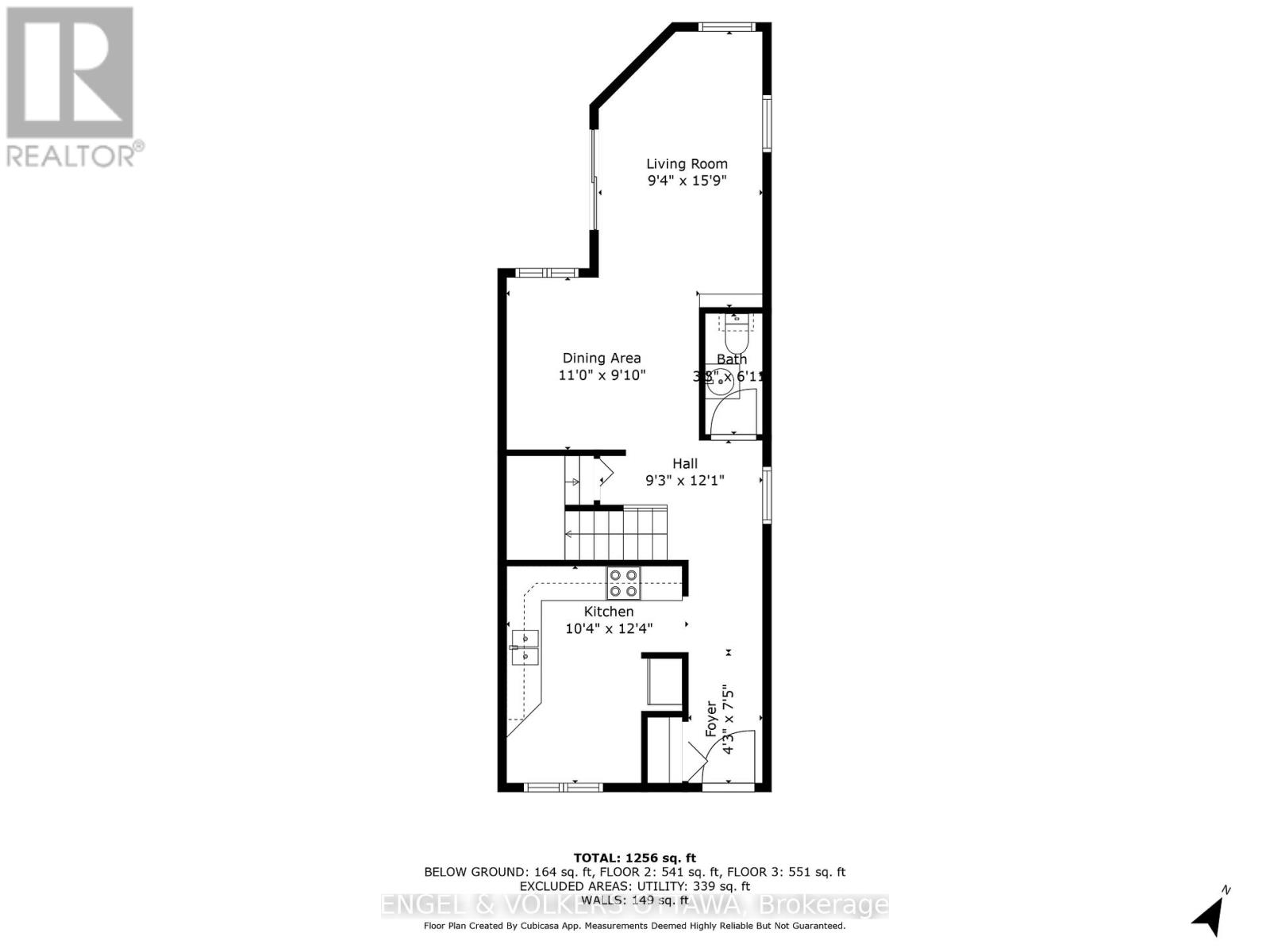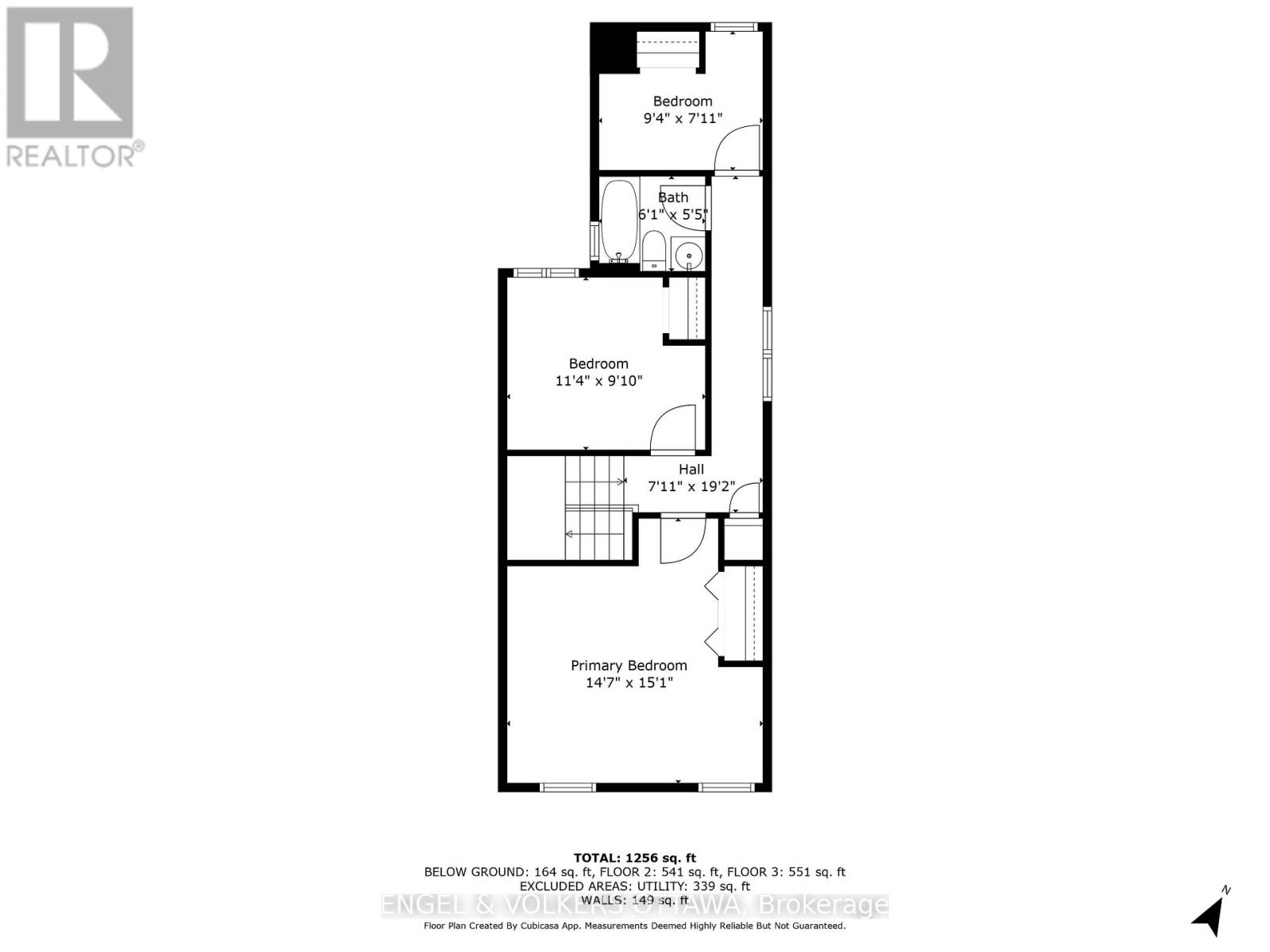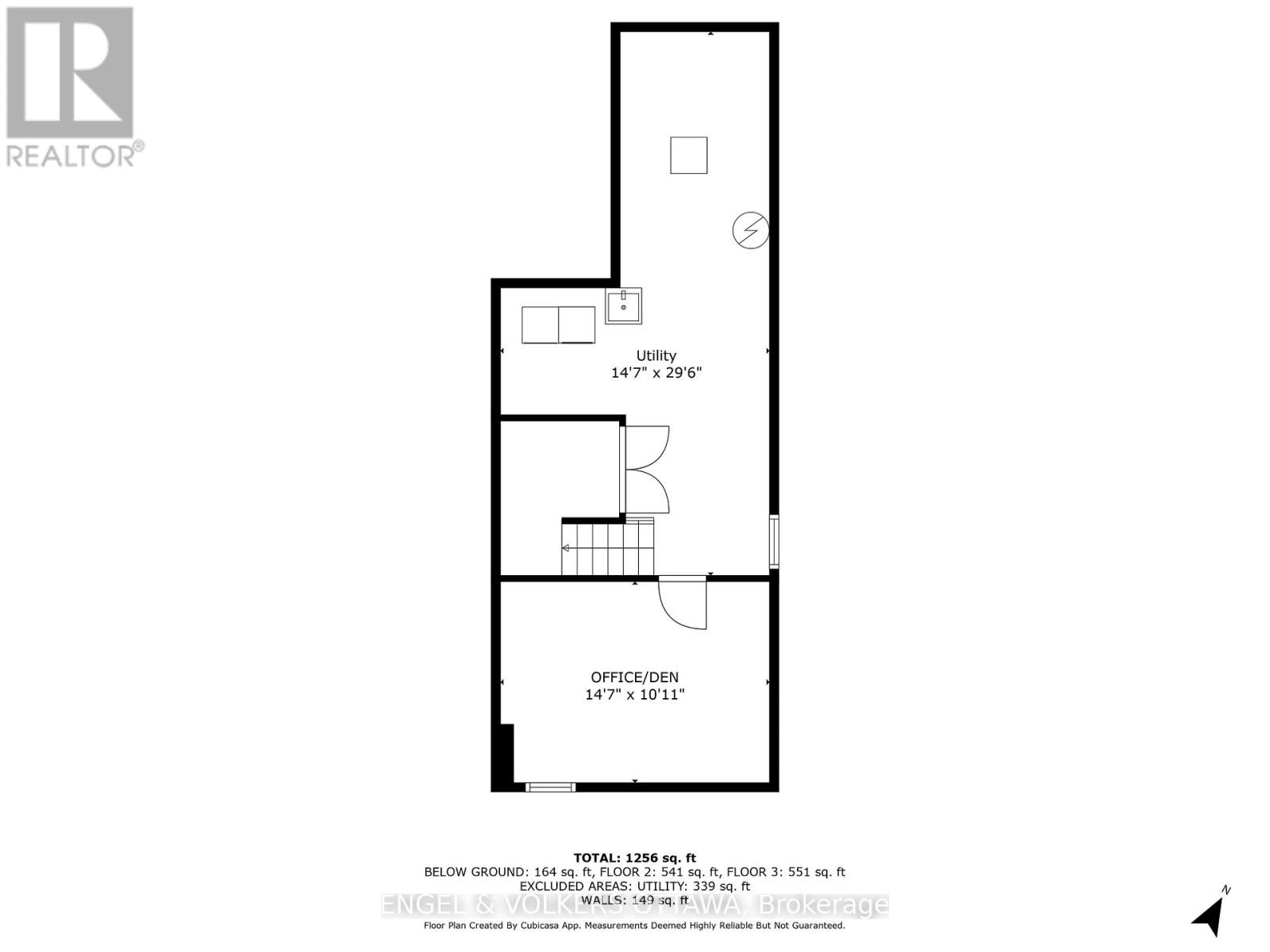293 Somerset Street E Ottawa, Ontario K1N 6V9
$699,000
Ideally located in the heart of Sandy Hill, this bright and freshly painted 3-bedroom, 1.5-bathroom end-unit townhome offers a rare opportunity just steps from the University of Ottawa, LRT, parks, shops, and all the conveniences of downtown living. Currently tenanted and generating $2,700 per month, the property offers excellent flexibility with a month-to-month lease in place. The owner pays water (approx. $125 every two months), while tenants cover gas and hydro. The main level features a functional kitchen, convenient powder room, defined dining area, and a cozy living room with a gas fireplace. Upstairs offers three comfortable bedrooms and a full bathroom. The partially finished lower level includes a den or office currently used as a fourth bedroom, along with laundry and storage. Recent updates include interior paint (2025), full roof replacement (2024), some windows (2019), central A/C (2016) and a new furnace (2013). Parking may be available, subject to a waitlist - see agreement in attached documents. This is an exceptional opportunity for investors, students, or professionals seeking a prime location and reliable income in one of Ottawas most sought-after neighbourhoods. (id:61210)
Property Details
| MLS® Number | X12320596 |
| Property Type | Single Family |
| Community Name | 4004 - Sandy Hill |
| Equipment Type | Water Heater |
| Features | Carpet Free |
| Rental Equipment Type | Water Heater |
Building
| Bathroom Total | 2 |
| Bedrooms Above Ground | 3 |
| Bedrooms Total | 3 |
| Amenities | Fireplace(s) |
| Appliances | Dryer, Hood Fan, Stove, Washer, Refrigerator |
| Basement Development | Partially Finished |
| Basement Type | N/a (partially Finished) |
| Construction Style Attachment | Attached |
| Cooling Type | Central Air Conditioning |
| Exterior Finish | Brick |
| Fireplace Present | Yes |
| Foundation Type | Stone |
| Half Bath Total | 1 |
| Heating Fuel | Natural Gas |
| Heating Type | Forced Air |
| Stories Total | 2 |
| Size Interior | 1,100 - 1,500 Ft2 |
| Type | Row / Townhouse |
| Utility Water | Municipal Water |
Parking
| No Garage |
Land
| Acreage | No |
| Sewer | Sanitary Sewer |
| Size Depth | 55 Ft ,1 In |
| Size Frontage | 18 Ft ,10 In |
| Size Irregular | 18.9 X 55.1 Ft |
| Size Total Text | 18.9 X 55.1 Ft |
Rooms
| Level | Type | Length | Width | Dimensions |
|---|---|---|---|---|
| Second Level | Primary Bedroom | 4.59 m | 4.44 m | 4.59 m x 4.44 m |
| Second Level | Bedroom 2 | 3.44 m | 3 m | 3.44 m x 3 m |
| Second Level | Bathroom | 1.85 m | 1.65 m | 1.85 m x 1.65 m |
| Second Level | Bedroom 3 | 2.85 m | 2.41 m | 2.85 m x 2.41 m |
| Basement | Utility Room | 8.98 m | 4.44 m | 8.98 m x 4.44 m |
| Basement | Office | 4.44 m | 3.32 m | 4.44 m x 3.32 m |
| Main Level | Foyer | 2.27 m | 1.29 m | 2.27 m x 1.29 m |
| Main Level | Kitchen | 3.77 m | 3.15 m | 3.77 m x 3.15 m |
| Main Level | Dining Room | 3.34 m | 2.99 m | 3.34 m x 2.99 m |
| Main Level | Bathroom | 2.1 m | 1 m | 2.1 m x 1 m |
| Main Level | Living Room | 4.79 m | 2.85 m | 4.79 m x 2.85 m |
https://www.realtor.ca/real-estate/28681479/293-somerset-street-e-ottawa-4004-sandy-hill
Contact Us
Contact us for more information

Michelle Kupe
Salesperson
www.michellekupe.evrealestate.com/
www.facebook.com/michellekuperealestate
1433 Wellington St W Unit 113
Ottawa, Ontario K1Y 2X4
(613) 422-8688
(613) 422-6200
ottawacentral.evrealestate.com/

Rob Thurgur
Salesperson
www.facebook.com/profile.php?id=1005281760
1433 Wellington St W Unit 113
Ottawa, Ontario K1Y 2X4
(613) 422-8688
(613) 422-6200
ottawacentral.evrealestate.com/

