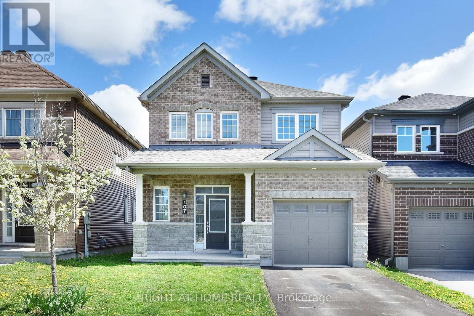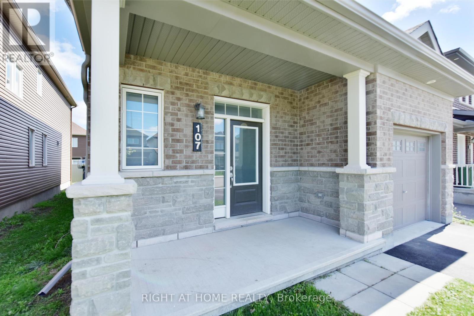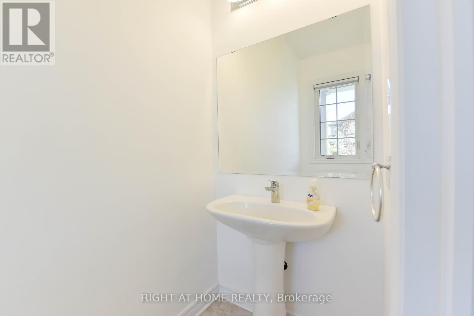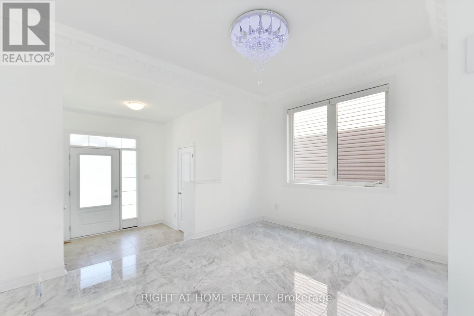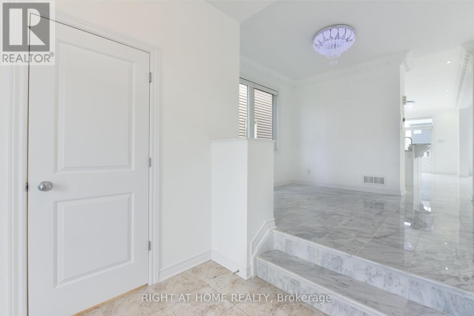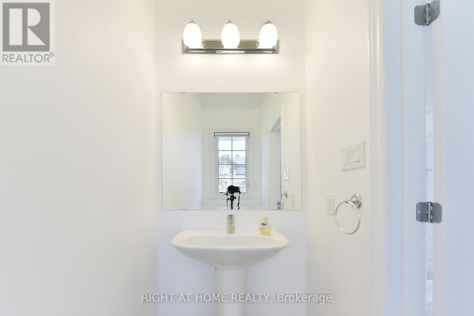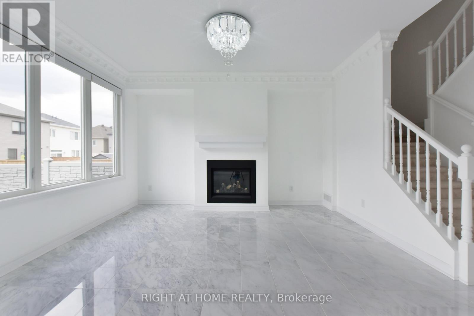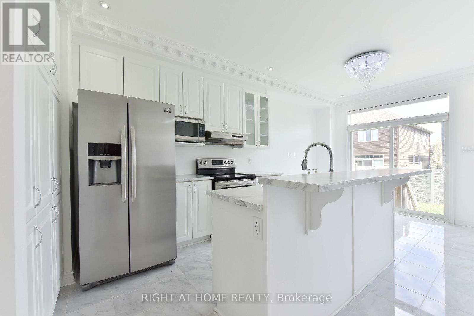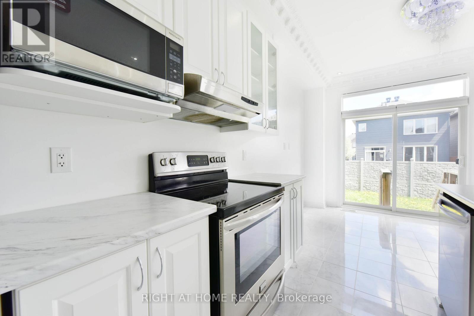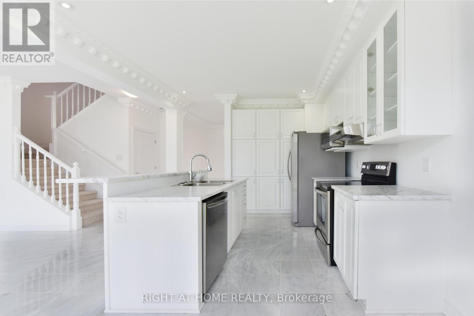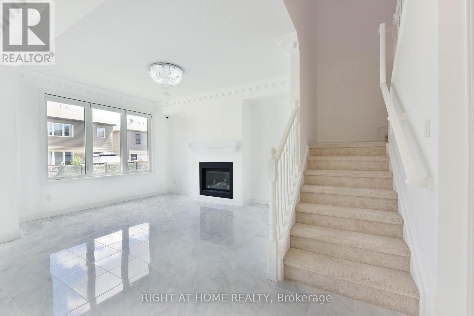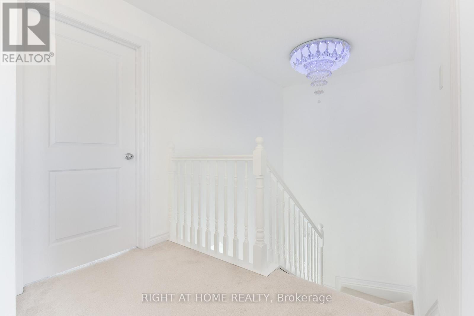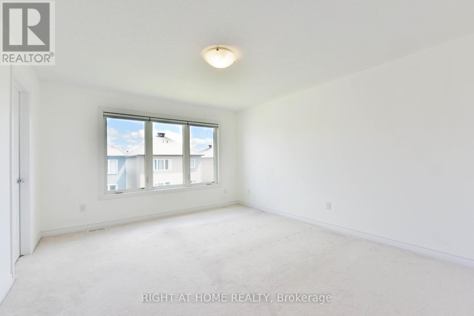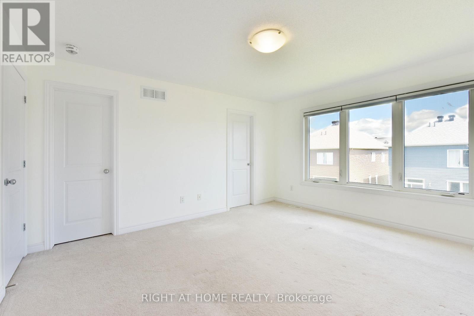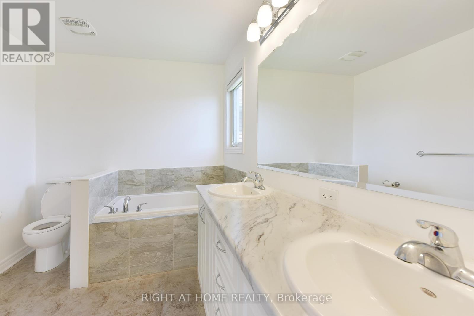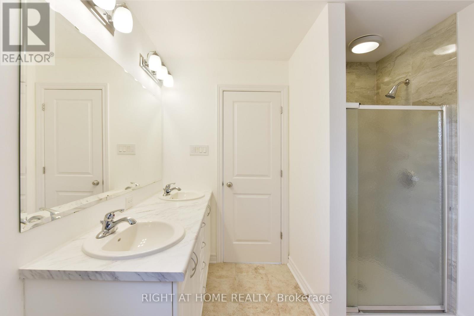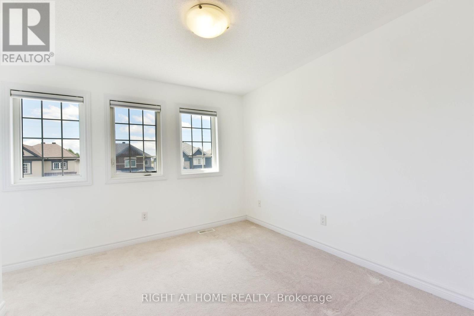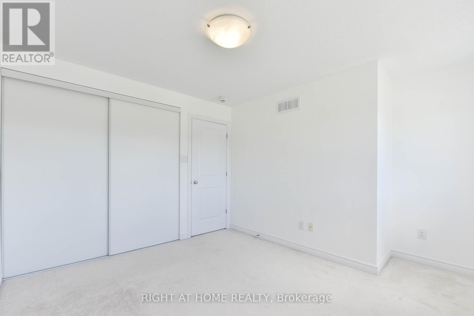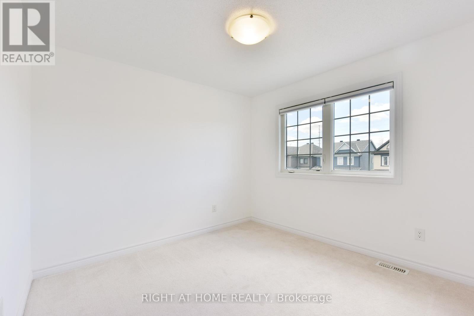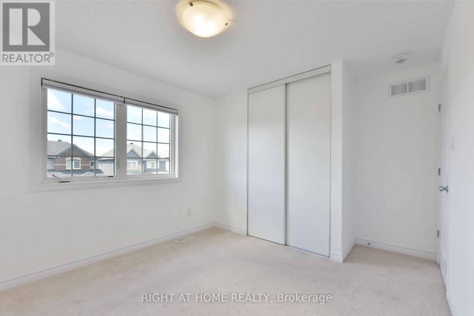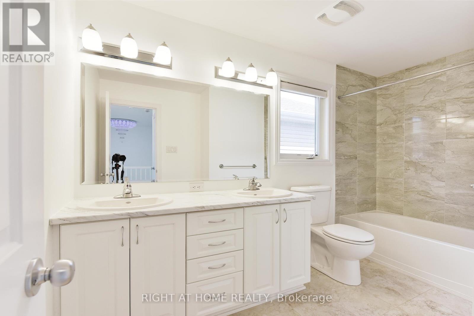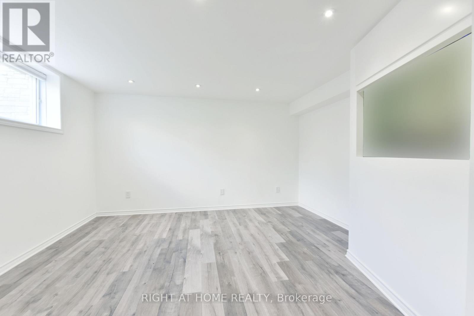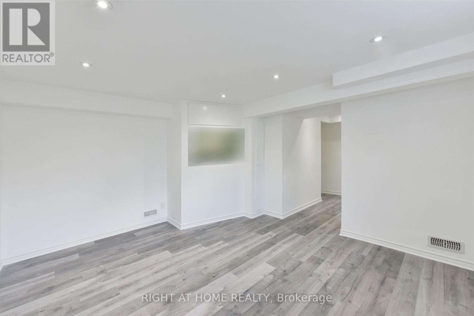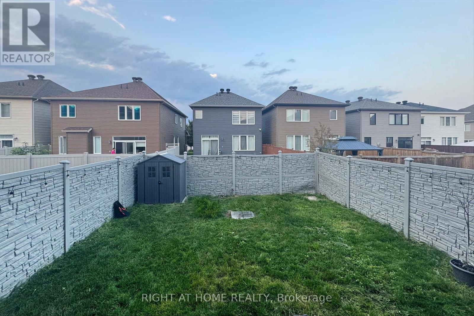107 Westover Crescent Ottawa, Ontario K2T 0K6
$2,875 Monthly
Whether you are a young professional or you are looking for a place for your family, this rarely offered extensively upgraded home is sure to impress. This detached 3 bed 2.5 bath beautiful home features formal dining room, spacious kitchen & eat-in area and bright living room on the 1st floor with marble floors, plaster crown moulding and automatic blinds. 2nd floor offers 3 good size bedrooms and 2 full baths both with double sinks. Basement has a recreation room, a laundry and storage room. The backyard has a beautiful PVC fence with a storage shed for optimum privacy. Close to Tanger outlets, highway access, Canadian Tire Center, parks, top ranked schools, restaurants, gyms, grocery stores, Kanata High Tech park and Top ranked schools. Tenant pays water & sewer, hydro, gas, HWT rental, telephone, cable/internet, grass cutting, snow removal. For all offers, Pls include: Schedule B&C, income proof, credit report, reference, rental application and photo ID. (id:61210)
Property Details
| MLS® Number | X12300519 |
| Property Type | Single Family |
| Community Name | 9007 - Kanata - Kanata Lakes/Heritage Hills |
| Equipment Type | Water Heater, Water Heater - Tankless |
| Parking Space Total | 2 |
| Rental Equipment Type | Water Heater, Water Heater - Tankless |
Building
| Bathroom Total | 3 |
| Bedrooms Above Ground | 3 |
| Bedrooms Total | 3 |
| Appliances | Garage Door Opener Remote(s), Blinds, Dishwasher, Dryer, Garage Door Opener, Hood Fan, Storage Shed, Stove, Washer, Refrigerator |
| Basement Development | Finished |
| Basement Type | N/a (finished) |
| Construction Style Attachment | Detached |
| Cooling Type | Central Air Conditioning |
| Exterior Finish | Brick Facing, Vinyl Siding |
| Fireplace Present | Yes |
| Foundation Type | Poured Concrete |
| Half Bath Total | 1 |
| Heating Fuel | Natural Gas |
| Heating Type | Forced Air |
| Stories Total | 2 |
| Size Interior | 1,500 - 2,000 Ft2 |
| Type | House |
| Utility Water | Municipal Water |
Parking
| Attached Garage | |
| Garage |
Land
| Acreage | No |
| Sewer | Sanitary Sewer |
Rooms
| Level | Type | Length | Width | Dimensions |
|---|---|---|---|---|
| Second Level | Bedroom | 3.8 m | 4.3 m | 3.8 m x 4.3 m |
| Second Level | Bedroom | 3 m | 3.4 m | 3 m x 3.4 m |
| Second Level | Bedroom | 3 m | 3 m | 3 m x 3 m |
| Second Level | Bathroom | 3 m | 2.43 m | 3 m x 2.43 m |
| Second Level | Bathroom | 1.49 m | 3.26 m | 1.49 m x 3.26 m |
| Basement | Recreational, Games Room | 3.7 m | 3.4 m | 3.7 m x 3.4 m |
| Main Level | Living Room | 3.5 m | 4.4 m | 3.5 m x 4.4 m |
| Main Level | Dining Room | 2.8 m | 2.2 m | 2.8 m x 2.2 m |
| Main Level | Kitchen | 2.6 m | 3 m | 2.6 m x 3 m |
| Main Level | Eating Area | 2.6 m | 2.3 m | 2.6 m x 2.3 m |
| Main Level | Bathroom | 0.9 m | 2.4 m | 0.9 m x 2.4 m |
Contact Us
Contact us for more information

Xidong Fu
Salesperson
14 Chamberlain Ave Suite 101
Ottawa, Ontario K1S 1V9
(613) 369-5199
(416) 391-0013
www.rightathomerealty.com/

