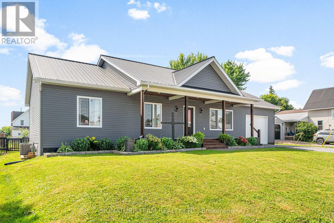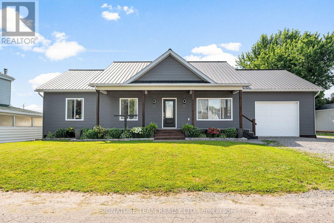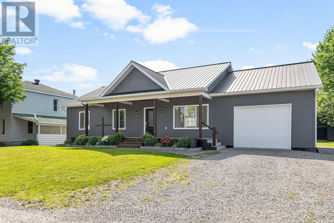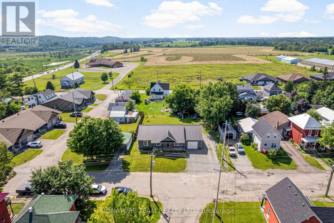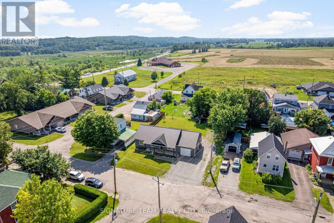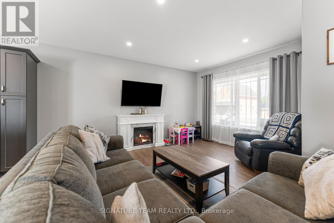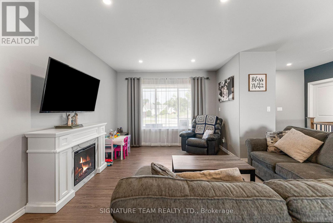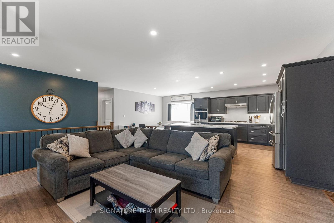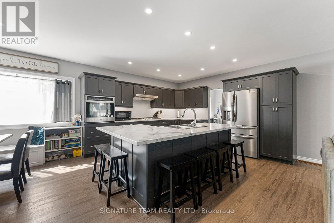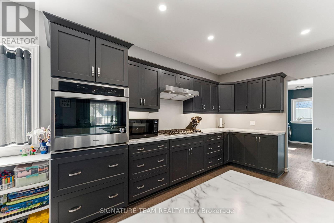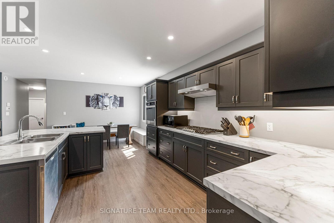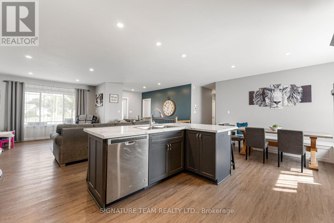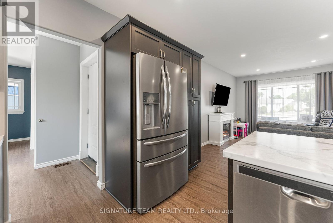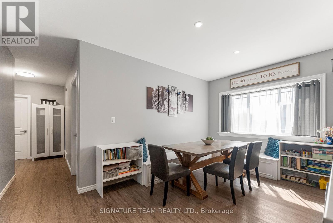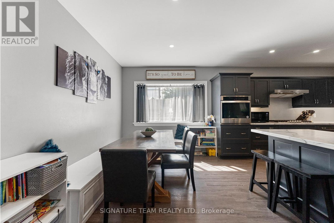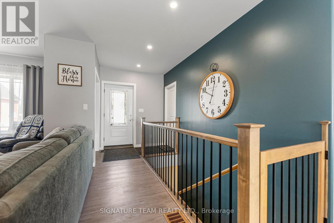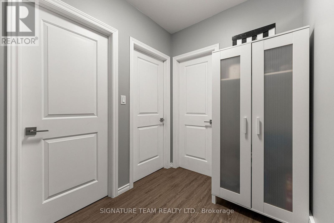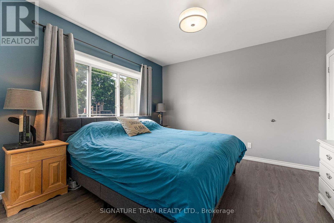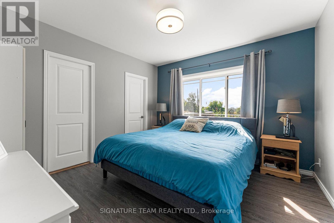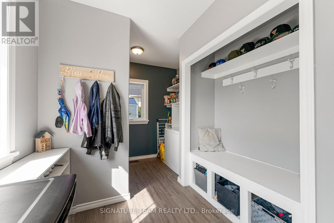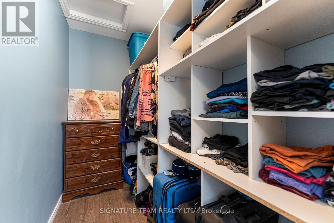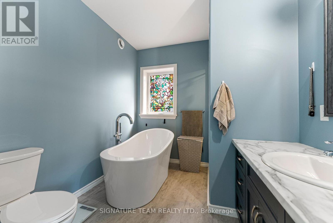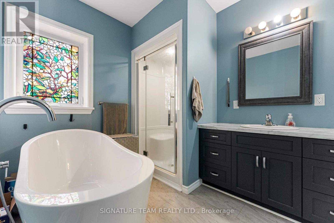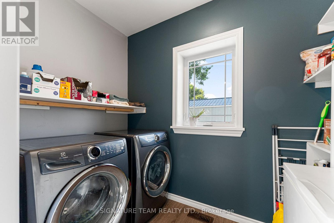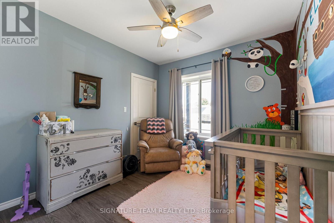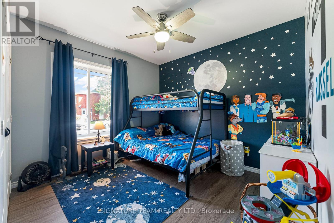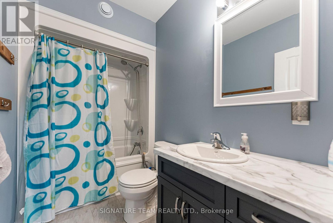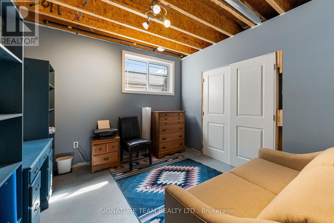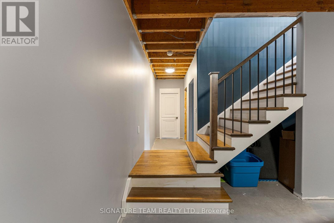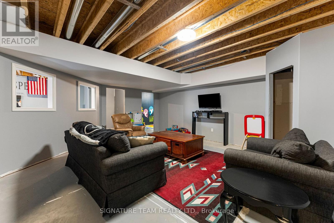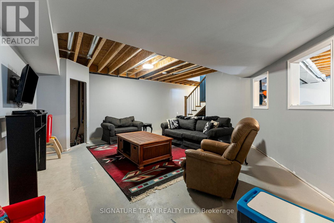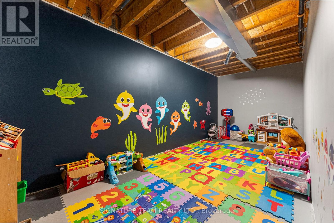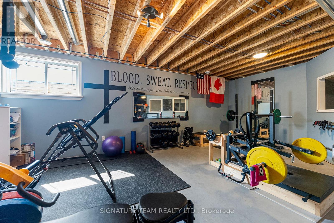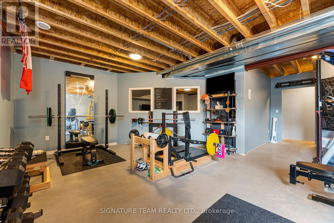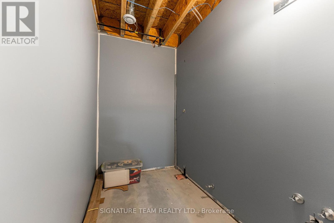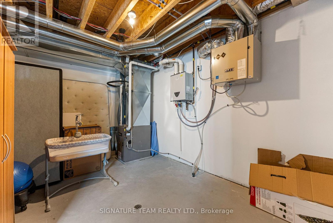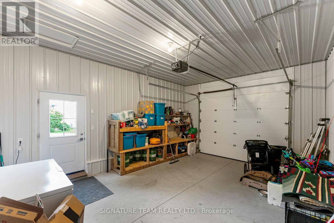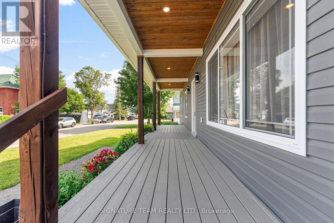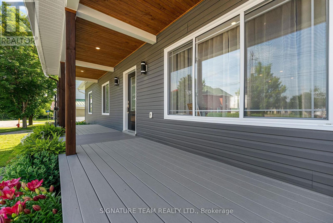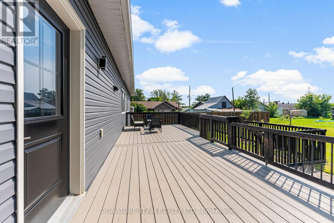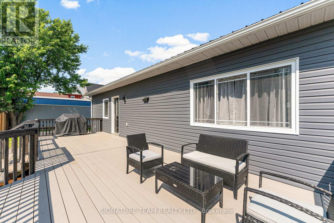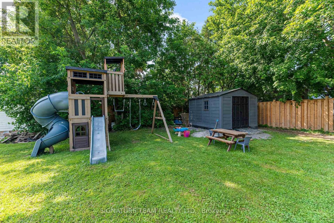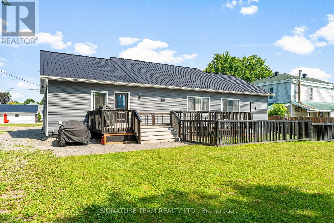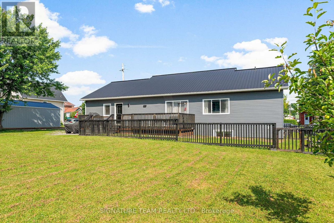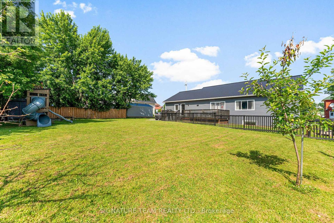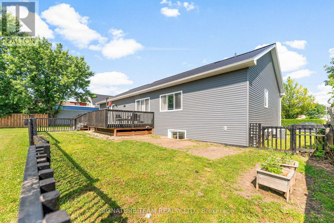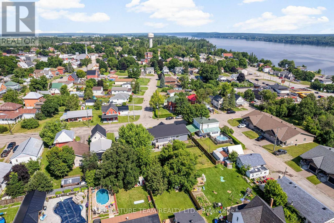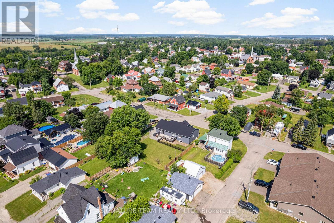17 Meadow Street Whitewater Region, Ontario K0J 1K0
$599,000
Welcome to your dream home! This beautifully crafted bungalow, built in 2021, offers a perfect blend of craftsman design and functional living. Nestled in a serene and friendly neighborhood, this property is ideal for those seeking a peaceful retreat while still being conveniently located for commuting.As you approach the house, youre greeted by a charming covered porch that invites you to relax and enjoy the surroundings. Step inside to discover an inviting open-concept layout that seamlessly connects the kitchen, living room, and dining area perfect for entertaining family and friends. The spacious kitchen features modern appliances, ample counter space, and stylish cabinetry that will inspire your culinary creations.The living area is bathed in natural light, creating a warm and welcoming atmosphere. From here, you have easy access to the expansive outdoor deck, where you can host summer barbecues or simply unwind while enjoying the view of your excellent yard. The fenced-in area is perfect for your furry friends, providing a safe space for them to play and explore.This lovely home boasts three well-appointed bedrooms, including a main bedroom that serves as a private sanctuary. The main suite features an en suite bathroom for added convenience and a generous walk-in closet that provides abundant storage.Additional highlights of this property include an attached garage for easy access and ample parking, as well as the benefits of living in a small community that fosters a sense of belonging.With its modern features, spacious layout, and excellent location for commuting, this bungalow is not just a houseit's a place to call home. Dont miss your chance to experience the perfect blend of comfort and style in this exceptional new build! (id:61210)
Property Details
| MLS® Number | X12290211 |
| Property Type | Single Family |
| Community Name | 582 - Cobden |
| Features | Level |
| Parking Space Total | 4 |
Building
| Bathroom Total | 2 |
| Bedrooms Above Ground | 3 |
| Bedrooms Total | 3 |
| Age | 0 To 5 Years |
| Amenities | Fireplace(s) |
| Appliances | Oven - Built-in, Water Heater - Tankless, Cooktop, Dishwasher, Dryer, Water Heater, Oven, Play Structure, Washer, Refrigerator |
| Architectural Style | Bungalow |
| Basement Development | Partially Finished |
| Basement Type | N/a (partially Finished) |
| Construction Style Attachment | Detached |
| Cooling Type | Central Air Conditioning |
| Exterior Finish | Vinyl Siding |
| Foundation Type | Insulated Concrete Forms |
| Heating Fuel | Natural Gas |
| Heating Type | Forced Air |
| Stories Total | 1 |
| Size Interior | 1,500 - 2,000 Ft2 |
| Type | House |
| Utility Water | Municipal Water |
Parking
| Attached Garage | |
| Garage |
Land
| Acreage | No |
| Sewer | Sanitary Sewer |
| Size Depth | 120 Ft ,1 In |
| Size Frontage | 89 Ft ,1 In |
| Size Irregular | 89.1 X 120.1 Ft |
| Size Total Text | 89.1 X 120.1 Ft |
Rooms
| Level | Type | Length | Width | Dimensions |
|---|---|---|---|---|
| Lower Level | Bathroom | 2.68 m | 2.44 m | 2.68 m x 2.44 m |
| Lower Level | Other | 2.68 m | 2.44 m | 2.68 m x 2.44 m |
| Lower Level | Recreational, Games Room | 6.13 m | 5.37 m | 6.13 m x 5.37 m |
| Lower Level | Exercise Room | 7.38 m | 7.18 m | 7.38 m x 7.18 m |
| Lower Level | Other | 2.65 m | 1.54 m | 2.65 m x 1.54 m |
| Lower Level | Playroom | 2.54 m | 6.19 m | 2.54 m x 6.19 m |
| Lower Level | Exercise Room | 7.38 m | 7.18 m | 7.38 m x 7.18 m |
| Lower Level | Utility Room | 3.09 m | 4.66 m | 3.09 m x 4.66 m |
| Lower Level | Bathroom | 1.93 m | 1.54 m | 1.93 m x 1.54 m |
| Lower Level | Bedroom 2 | 1.93 m | 1.54 m | 1.93 m x 1.54 m |
| Main Level | Laundry Room | 4.89 m | 2.67 m | 4.89 m x 2.67 m |
| Main Level | Bathroom | 1.93 m | 1.54 m | 1.93 m x 1.54 m |
| Main Level | Kitchen | 4.11 m | 2.7 m | 4.11 m x 2.7 m |
| Main Level | Dining Room | 2.76 m | 2.7 m | 2.76 m x 2.7 m |
| Main Level | Living Room | 4.97 m | 4.35 m | 4.97 m x 4.35 m |
| Main Level | Foyer | 1.53 m | 2.98 m | 1.53 m x 2.98 m |
| Main Level | Bedroom | 3.73 m | 2.98 m | 3.73 m x 2.98 m |
| Main Level | Bedroom 2 | 3.12 m | 2.97 m | 3.12 m x 2.97 m |
| Main Level | Bedroom 3 | 3.84 m | 3.21 m | 3.84 m x 3.21 m |
Utilities
| Electricity | Installed |
| Sewer | Installed |
https://www.realtor.ca/real-estate/28617034/17-meadow-street-whitewater-region-582-cobden
Contact Us
Contact us for more information

Chantelle Cartman
Broker
www.ottawavalleyrealestate.ca/
35 Main Street
Cobden, Ontario K0J 1K0
(613) 646-0933
(613) 628-1300
signatureteamrealty.com/
Tierney Walker
Salesperson
35 Main Street
Cobden, Ontario K0J 1K0
(613) 646-0933
(613) 628-1300
signatureteamrealty.com/

