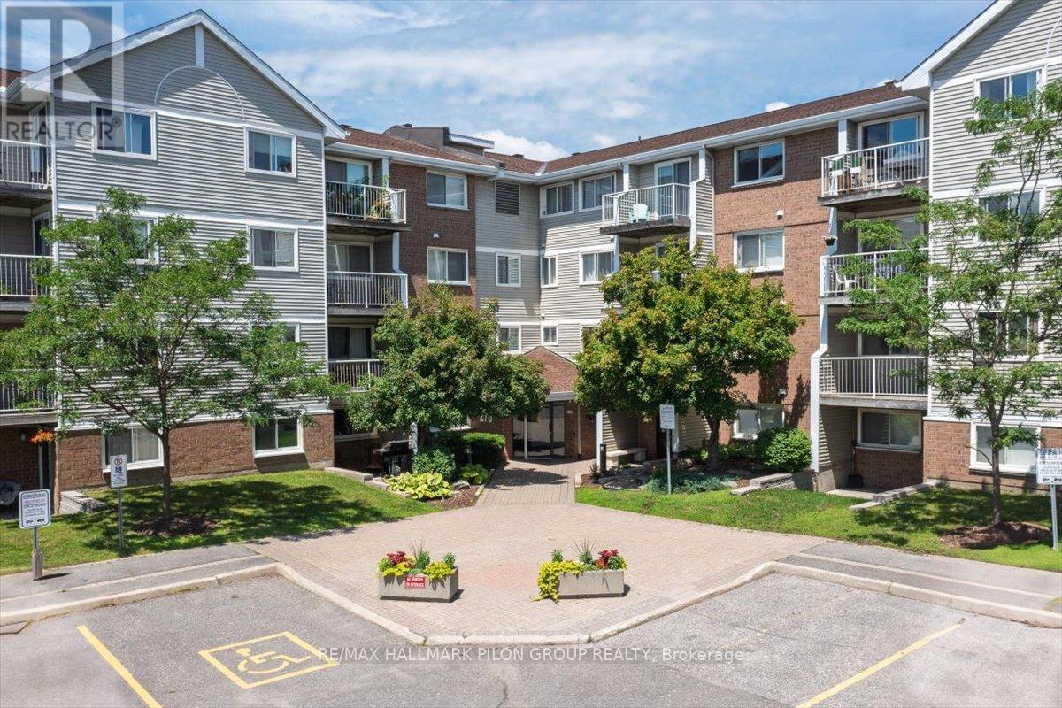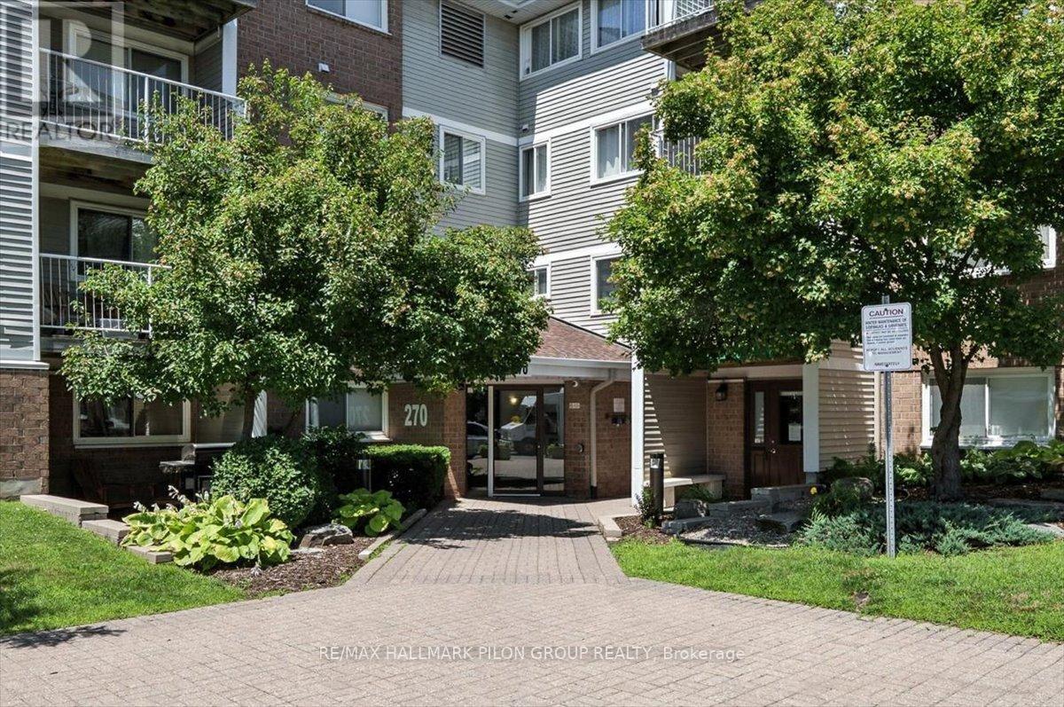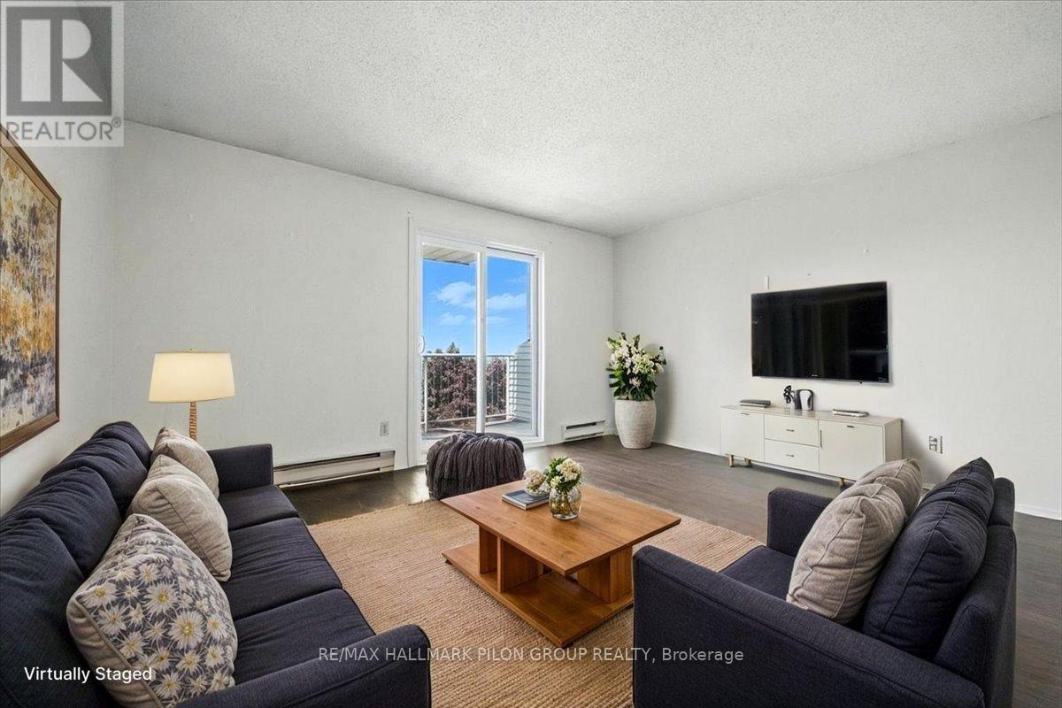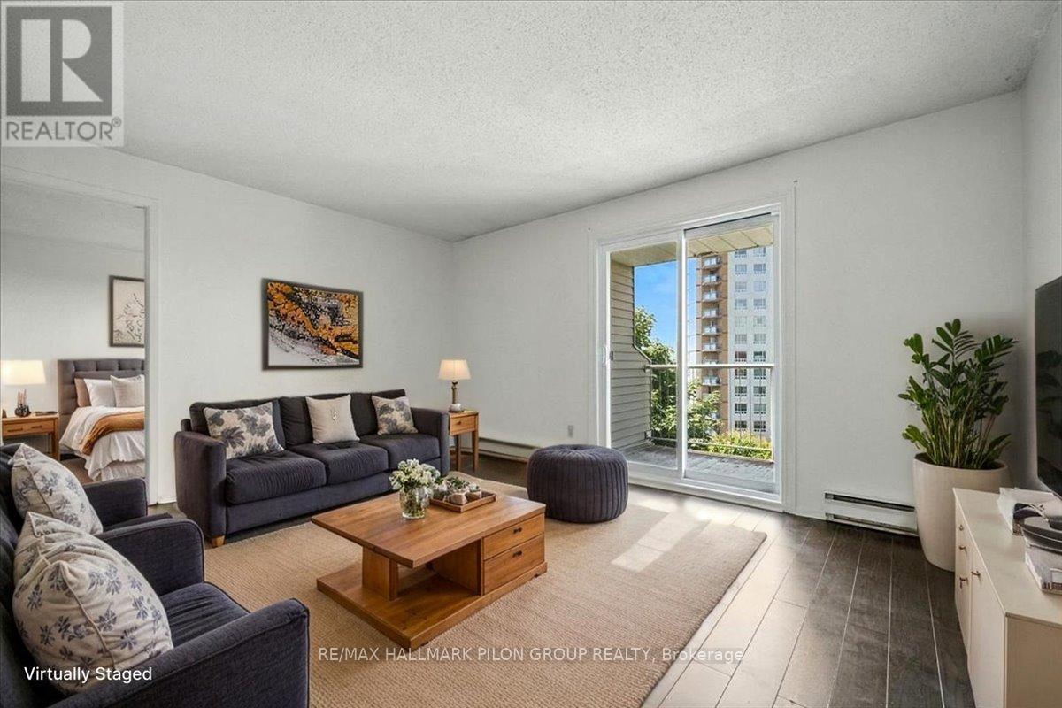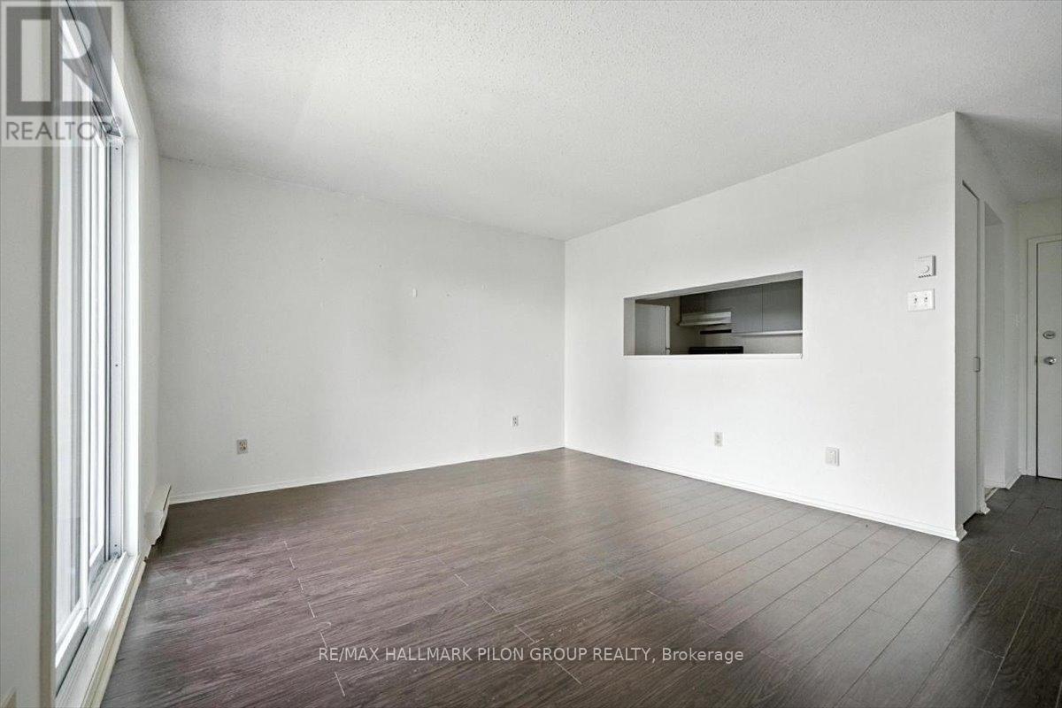411 - 270 Brittany Drive Ottawa, Ontario K1K 4M3
$299,500Maintenance, Water, Insurance
$308.23 Monthly
Maintenance, Water, Insurance
$308.23 MonthlyWelcome to this bright and well-maintained 1-bedroom, 1-bathroom condo nestled in the sought-after Brittany Park community. Offering a smart and functional layout, this spacious unit features large windows that allow for an abundance of natural light throughout the day. The open-concept living and dining area creates a comfortable and inviting atmosphere, ideal for both relaxing and entertaining. The kitchen and bathroom feature updated flooring, adding a touch of modern appeal, while the rest of the home offers a clean slate for your personal touches and design ideas. With no carpet in the unit, its an ideal choice for those seeking low-maintenance living.This quiet, pet-friendly building is perfect for first-time buyers, investors, or down-sizers who value convenience and location. Enjoy easy access to shopping, dining, parks, public transit, and other everyday essentials- all just steps from your door. Brittany Park offers an impressive list of amenities including indoor and outdoor pools, a tennis court, party room, fitness centre, walking paths, and beautifully maintained green spaces that contribute to a serene, community-oriented lifestyle. In-unit laundry, generous storage, and affordable condo fees enhance the practicality of this home. Parking is available through the condo management for only $50/month. Whether you're looking for a turn-key investment or a place to call home, this unit is a fantastic opportunity to enjoy city living in a peaceful, park-like setting. Some photos virtually staged. (id:61210)
Property Details
| MLS® Number | X12278812 |
| Property Type | Single Family |
| Community Name | 3103 - Viscount Alexander Park |
| Community Features | Pets Not Allowed |
| Features | Elevator, Carpet Free, In Suite Laundry |
| Parking Space Total | 9 |
| Pool Type | Indoor Pool, Outdoor Pool |
| Structure | Tennis Court |
Building
| Bathroom Total | 1 |
| Bedrooms Above Ground | 1 |
| Bedrooms Total | 1 |
| Amenities | Party Room |
| Appliances | Dryer, Stove, Washer, Refrigerator |
| Exterior Finish | Brick, Vinyl Siding |
| Foundation Type | Concrete |
| Heating Fuel | Electric |
| Heating Type | Baseboard Heaters |
| Size Interior | 800 - 899 Ft2 |
| Type | Apartment |
Parking
| No Garage |
Land
| Acreage | No |
Rooms
| Level | Type | Length | Width | Dimensions |
|---|---|---|---|---|
| Main Level | Kitchen | 3.3 m | 2.33 m | 3.3 m x 2.33 m |
| Main Level | Bathroom | 1.57 m | 2.33 m | 1.57 m x 2.33 m |
| Main Level | Living Room | 4.47 m | 3.65 m | 4.47 m x 3.65 m |
| Main Level | Foyer | 1.04 m | 2.38 m | 1.04 m x 2.38 m |
Contact Us
Contact us for more information

Jason Pilon
Broker of Record
www.pilongroup.com/
www.facebook.com/pilongroup
twitter.com/pilongroup
www.linkedin.com/company/pilon-real-estate-group
4366 Innes Road, Unit 201
Ottawa, Ontario K4A 3W3
(613) 590-2910
(613) 590-3079
www.pilongroup.com/

Jp Gauthier
Salesperson
4366 Innes Road, Unit 201
Ottawa, Ontario K4A 3W3
(613) 590-2910
(613) 590-3079
www.pilongroup.com/

