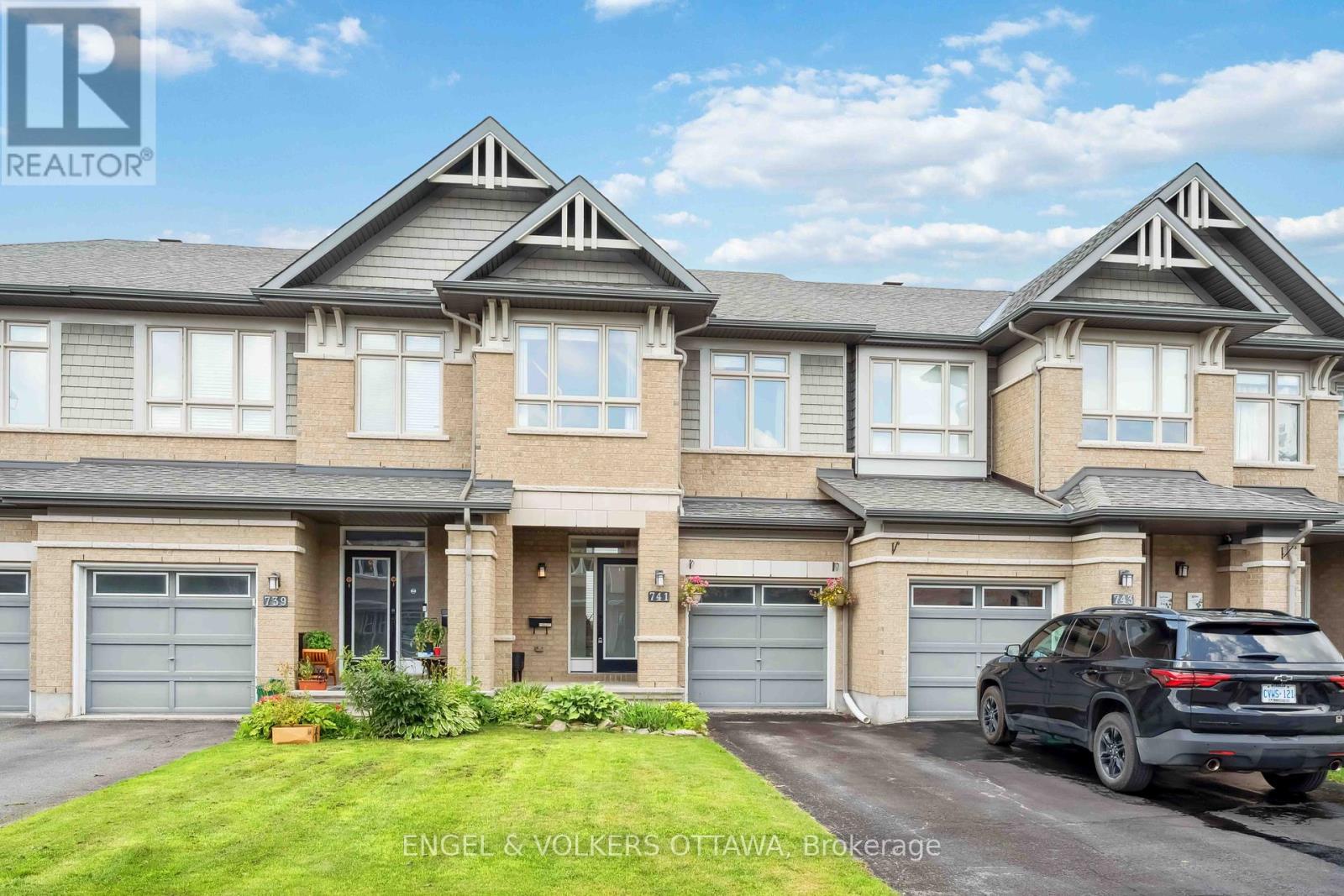741 Morningstar Way Ottawa, Ontario K1W 0G6
$669,000
Welcome to this beautifully maintained 3-bedroom, 2.5-bath Addison model by Richcraft, offering a spacious layout with high ceilings and stylish upgrades throughout. Hardwood flooring runs throughout the open concept main level, complemented by a modern kitchen, thoughtfully added custom shelving, and large floor-to-ceiling windows that flood the space with natural light.Upstairs, you'll find three generously sized bedrooms, including a spacious primary with a 4-piece ensuite. The secondary bedrooms are perfect for kids, guests, or a home office, and the conveniently located laundry makes everyday living easier.The finished rec room on the lower level provides additional space for relaxing or entertaining, while the backyard is a true highlight - complete with a freshly stained deck and a charming gazebo, ideal for summer gatherings.Located in a family-friendly neighbourhood, this home is move-in ready with all the right touches for comfortable living. (id:61210)
Property Details
| MLS® Number | X12279652 |
| Property Type | Single Family |
| Community Name | 2013 - Mer Bleue/Bradley Estates/Anderson Park |
| Parking Space Total | 3 |
Building
| Bathroom Total | 3 |
| Bedrooms Above Ground | 3 |
| Bedrooms Total | 3 |
| Appliances | Garage Door Opener Remote(s), Dishwasher, Dryer, Garage Door Opener, Stove, Washer, Refrigerator |
| Basement Development | Finished |
| Basement Type | N/a (finished) |
| Construction Style Attachment | Attached |
| Cooling Type | Central Air Conditioning |
| Exterior Finish | Brick |
| Fireplace Present | Yes |
| Flooring Type | Tile, Hardwood, Carpeted |
| Foundation Type | Poured Concrete |
| Half Bath Total | 1 |
| Heating Fuel | Natural Gas |
| Heating Type | Forced Air |
| Stories Total | 2 |
| Size Interior | 1,100 - 1,500 Ft2 |
| Type | Row / Townhouse |
| Utility Water | Municipal Water |
Parking
| Attached Garage | |
| Garage |
Land
| Acreage | No |
| Sewer | Sanitary Sewer |
| Size Depth | 92 Ft ,2 In |
| Size Frontage | 20 Ft |
| Size Irregular | 20 X 92.2 Ft |
| Size Total Text | 20 X 92.2 Ft |
Rooms
| Level | Type | Length | Width | Dimensions |
|---|---|---|---|---|
| Second Level | Primary Bedroom | 4.26 m | 3.65 m | 4.26 m x 3.65 m |
| Second Level | Bedroom 2 | 3.81 m | 2.84 m | 3.81 m x 2.84 m |
| Second Level | Bedroom 3 | 3.04 m | 2.94 m | 3.04 m x 2.94 m |
| Basement | Recreational, Games Room | 8.83 m | 3.2 m | 8.83 m x 3.2 m |
| Main Level | Kitchen | 3.14 m | 2.43 m | 3.14 m x 2.43 m |
| Main Level | Eating Area | 2.43 m | 2.13 m | 2.43 m x 2.13 m |
| Main Level | Dining Room | 3.35 m | 3.35 m | 3.35 m x 3.35 m |
| Main Level | Living Room | 3.96 m | 3.81 m | 3.96 m x 3.81 m |
Utilities
| Cable | Available |
| Electricity | Installed |
| Sewer | Installed |
Contact Us
Contact us for more information
Sheena Adu-Bobie
Salesperson
292 Somerset Street West
Ottawa, Ontario K2P 0J6
(613) 422-8688
(613) 422-6200
ottawacentral.evrealestate.com/










































