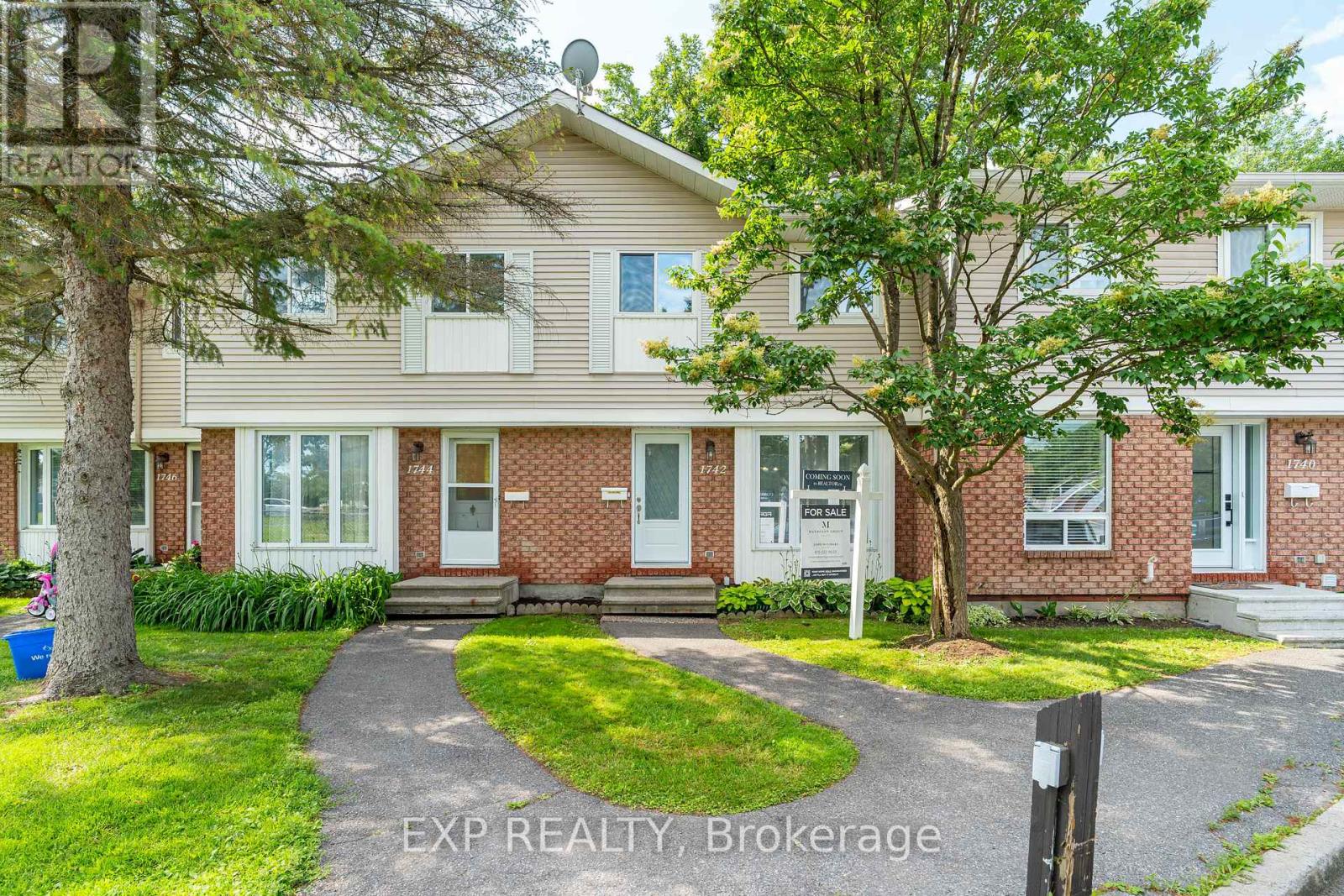1742 Shamandura Lane Ottawa, Ontario K1C 6Z8
$409,900Maintenance, Parking
$336 Monthly
Maintenance, Parking
$336 MonthlyIf being near greenspace and having easy access to transit are on your list, this is the one! Situated right next to Barnabe Park, this spacious 3-bedroom, 2-bathroom townhome offers comfort and convenience for the whole family. The main floor features a bright living room, a separate dining area, and an eat-in kitchen with plenty of room to gather. Upstairs, you'll find three generously sized bedrooms including a large primary bedroom and a full bathroom. Worried about street noise? Don't be! This home is tucked away on a private laneway with no through traffic. Plus, the fully finished basement offers even more living space, complete with a cozy fireplace and a versatile bonus room perfect for a home office or playroom. (id:61210)
Property Details
| MLS® Number | X12280134 |
| Property Type | Single Family |
| Community Name | 2011 - Orleans/Sunridge |
| Community Features | Pet Restrictions |
| Parking Space Total | 1 |
Building
| Bathroom Total | 2 |
| Bedrooms Above Ground | 3 |
| Bedrooms Total | 3 |
| Amenities | Fireplace(s), Storage - Locker |
| Appliances | Water Softener, Blinds, Dishwasher, Dryer, Stove, Washer, Refrigerator |
| Basement Type | Full |
| Cooling Type | Central Air Conditioning |
| Exterior Finish | Brick |
| Fireplace Present | Yes |
| Half Bath Total | 1 |
| Heating Fuel | Natural Gas |
| Heating Type | Forced Air |
| Stories Total | 2 |
| Size Interior | 1,200 - 1,399 Ft2 |
| Type | Row / Townhouse |
Parking
| No Garage |
Land
| Acreage | No |
Rooms
| Level | Type | Length | Width | Dimensions |
|---|---|---|---|---|
| Second Level | Bedroom | 3.1 m | 2.6 m | 3.1 m x 2.6 m |
| Second Level | Bedroom | 4.1 m | 2.6 m | 4.1 m x 2.6 m |
| Second Level | Bathroom | 1.5 m | 2.6 m | 1.5 m x 2.6 m |
| Second Level | Primary Bedroom | 3.4 m | 4.6 m | 3.4 m x 4.6 m |
| Basement | Recreational, Games Room | 9.2 m | 5.3 m | 9.2 m x 5.3 m |
| Basement | Utility Room | 3.5 m | 2.5 m | 3.5 m x 2.5 m |
| Main Level | Foyer | 1.9 m | 2.1 m | 1.9 m x 2.1 m |
| Main Level | Living Room | 4.6 m | 3.1 m | 4.6 m x 3.1 m |
| Main Level | Dining Room | 2.7 m | 2.8 m | 2.7 m x 2.8 m |
| Main Level | Bathroom | 1.2 m | 1.3 m | 1.2 m x 1.3 m |
| Main Level | Kitchen | 2.5 m | 2.9 m | 2.5 m x 2.9 m |
| Main Level | Eating Area | 2.5 m | 2.4 m | 2.5 m x 2.4 m |
https://www.realtor.ca/real-estate/28595257/1742-shamandura-lane-ottawa-2011-orleanssunridge
Contact Us
Contact us for more information

Jeff Matheson
Salesperson
jeffmatheson.exprealty.com/
343 Preston Street, 11th Floor
Ottawa, Ontario K1S 1N4
(866) 530-7737
(647) 849-3180
www.exprealty.ca/

Jamie Mcnamara
Salesperson
343 Preston Street, 11th Floor
Ottawa, Ontario K1S 1N4
(866) 530-7737
(647) 849-3180
www.exprealty.ca/











































