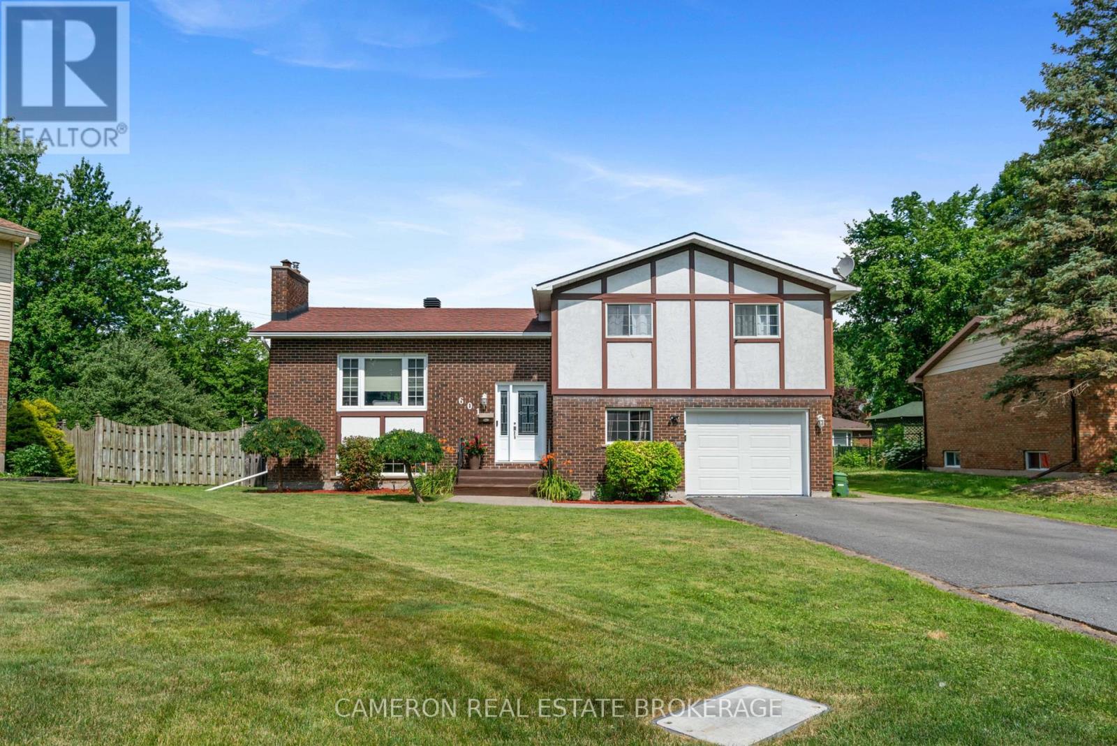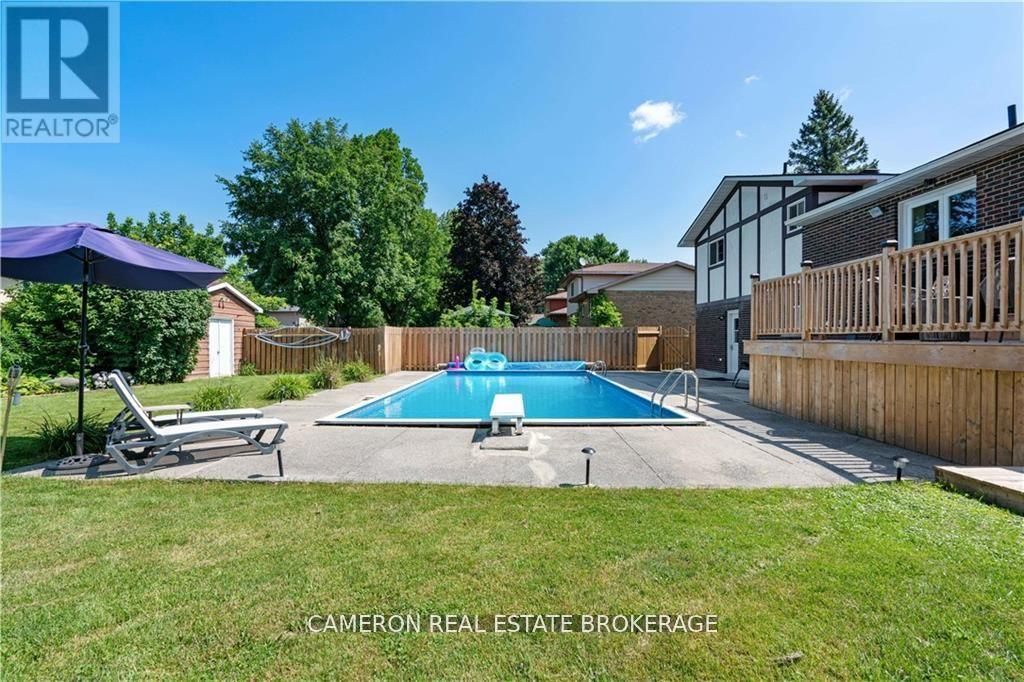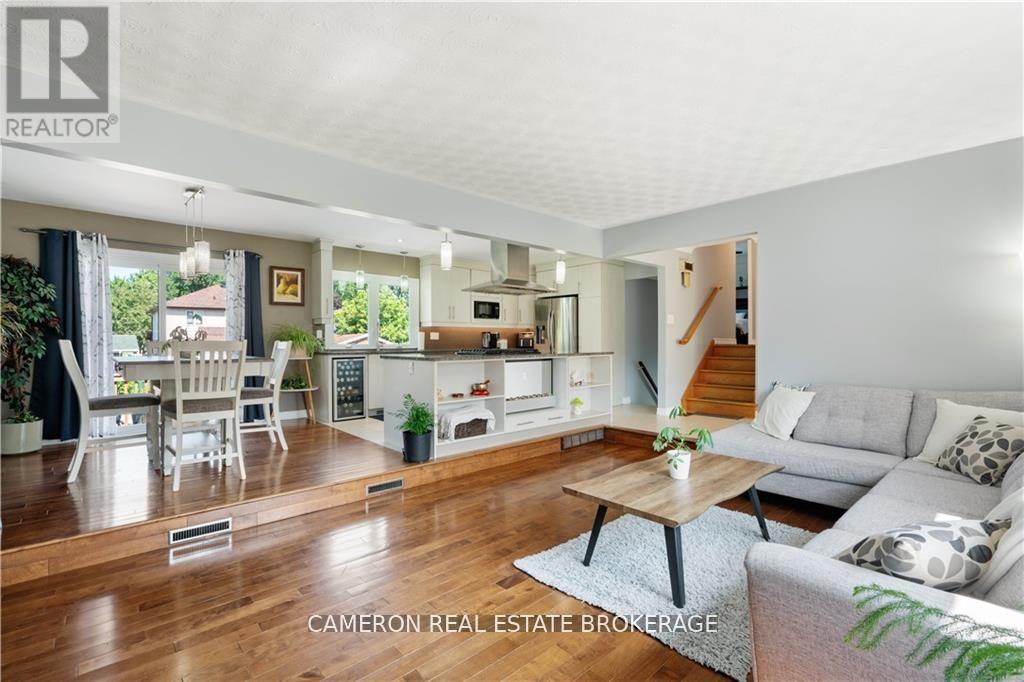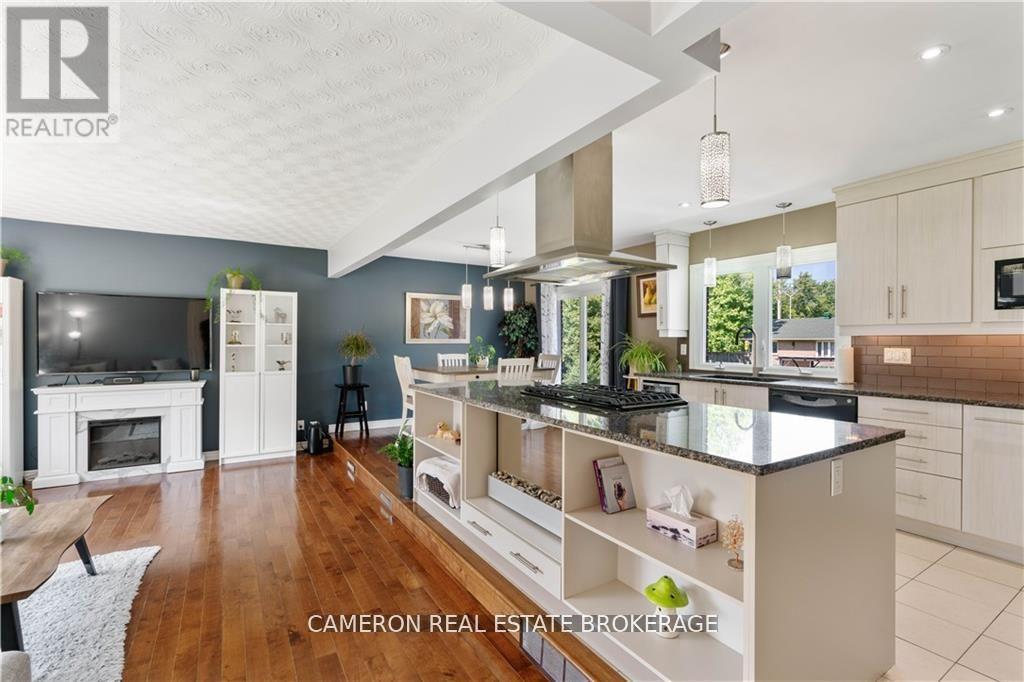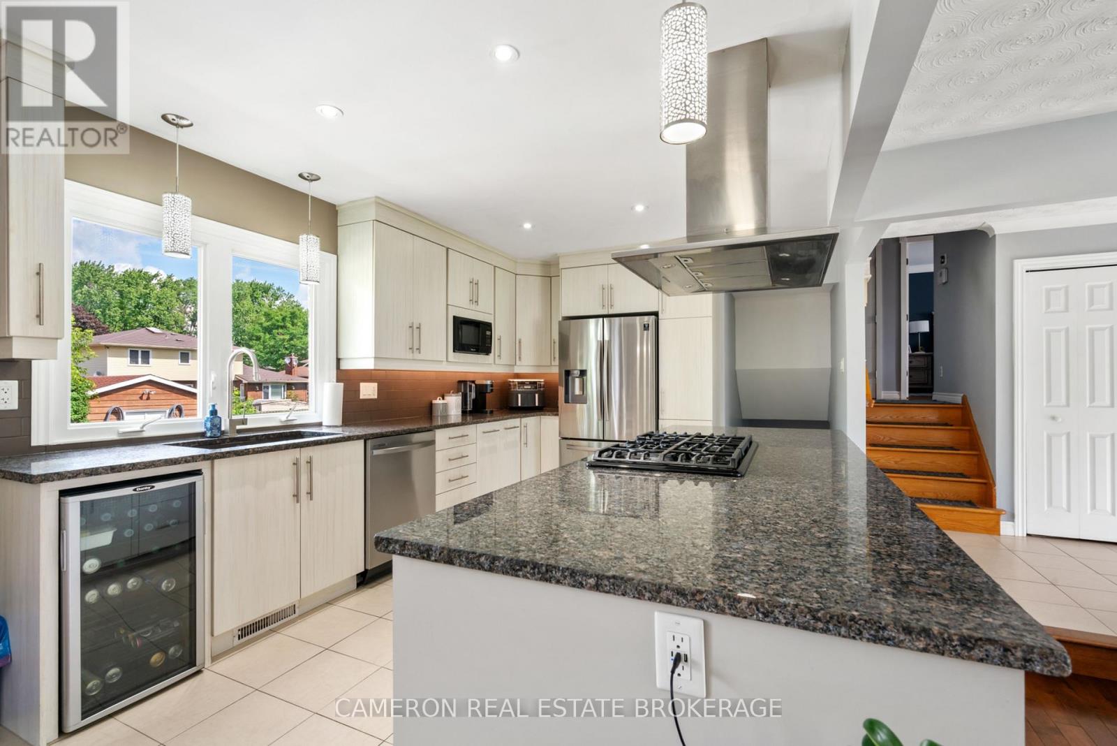601 Kirkwood Street Cornwall, Ontario K6H 5Y9
$559,900
UPDATED FAMILY HOME W/ REAR YARD OASIS! This perfectly sized + gorgeous 2 storey split level home with an attached garage is located in a quiet established neighbourhood within walking distance to 5 schools, shopping, restaurants, the municipal park and public transit. The main level offers an open concept layout with beautiful hardwood + ceramic flooring throughout, a stunning kitchen complete with built-in appliances + a massive 9' island featuring live edge granite countertops, a dining area + a living room overlooking the quiet street. Upstairs you'll find 3 good sized bedrooms including a large primary with double closets + a modern 5pc bath hosting double sinks + a rainfall shower. Heading down to the lower level there's an updated 3pc bath + a 4th bedroom along with a large open rec. room space warmed by a natural gas fireplace. Outback, the enormous fully fenced yard pet friendly yard boasts a huge in-ground pool, a 2 tier deck, a patio area with a pergola and even a productive McIntosh apple tree, simply a mecca for entertaining! Sellers require SPIS signed & submitted with all offer(s) + 2 full business days irrevocable to review any/all offer(s). (id:61210)
Property Details
| MLS® Number | X12278276 |
| Property Type | Single Family |
| Community Name | 717 - Cornwall |
| Amenities Near By | Public Transit, Park |
| Easement | Unknown |
| Equipment Type | Water Heater |
| Features | Irregular Lot Size |
| Parking Space Total | 5 |
| Pool Type | Inground Pool |
| Rental Equipment Type | Water Heater |
| Structure | Deck, Patio(s), Shed |
Building
| Bathroom Total | 2 |
| Bedrooms Above Ground | 3 |
| Bedrooms Below Ground | 1 |
| Bedrooms Total | 4 |
| Age | 31 To 50 Years |
| Amenities | Fireplace(s) |
| Appliances | Water Heater - Tankless, Cooktop, Dishwasher, Hood Fan, Microwave, Oven, Wine Fridge, Refrigerator |
| Basement Development | Finished |
| Basement Type | Full (finished) |
| Construction Style Attachment | Detached |
| Construction Style Split Level | Sidesplit |
| Cooling Type | Central Air Conditioning |
| Exterior Finish | Brick, Stucco |
| Fireplace Present | Yes |
| Fireplace Total | 1 |
| Foundation Type | Concrete |
| Heating Fuel | Natural Gas |
| Heating Type | Forced Air |
| Size Interior | 1,500 - 2,000 Ft2 |
| Type | House |
| Utility Water | Municipal Water |
Parking
| Attached Garage | |
| Garage |
Land
| Acreage | No |
| Fence Type | Fully Fenced, Fenced Yard |
| Land Amenities | Public Transit, Park |
| Landscape Features | Landscaped |
| Sewer | Sanitary Sewer |
| Size Depth | 120 Ft |
| Size Frontage | 52 Ft ,9 In |
| Size Irregular | 52.8 X 120 Ft ; Yes |
| Size Total Text | 52.8 X 120 Ft ; Yes |
| Zoning Description | Residential |
Rooms
| Level | Type | Length | Width | Dimensions |
|---|---|---|---|---|
| Second Level | Living Room | 5.99 m | 3.81 m | 5.99 m x 3.81 m |
| Second Level | Dining Room | 2.94 m | 3.25 m | 2.94 m x 3.25 m |
| Second Level | Kitchen | 6.37 m | 3.25 m | 6.37 m x 3.25 m |
| Third Level | Bathroom | 2.76 m | 2.13 m | 2.76 m x 2.13 m |
| Third Level | Bedroom | 3.78 m | 3.14 m | 3.78 m x 3.14 m |
| Third Level | Bedroom | 2.76 m | 2.94 m | 2.76 m x 2.94 m |
| Third Level | Primary Bedroom | 3.78 m | 4.19 m | 3.78 m x 4.19 m |
| Basement | Recreational, Games Room | 8.5 m | 7 m | 8.5 m x 7 m |
| Basement | Utility Room | 2.1 m | 3.25 m | 2.1 m x 3.25 m |
| Main Level | Bathroom | 3.37 m | 2.13 m | 3.37 m x 2.13 m |
| Main Level | Bedroom | 2.89 m | 3.75 m | 2.89 m x 3.75 m |
Utilities
| Cable | Available |
| Electricity | Installed |
| Natural Gas Available | Available |
| Sewer | Installed |
https://www.realtor.ca/real-estate/28591675/601-kirkwood-street-cornwall-717-cornwall
Contact Us
Contact us for more information

Sandy Cameron
Salesperson
21 Water Street West
Cornwall, Ontario K6J 1A1
(613) 933-3283
(613) 938-7437

