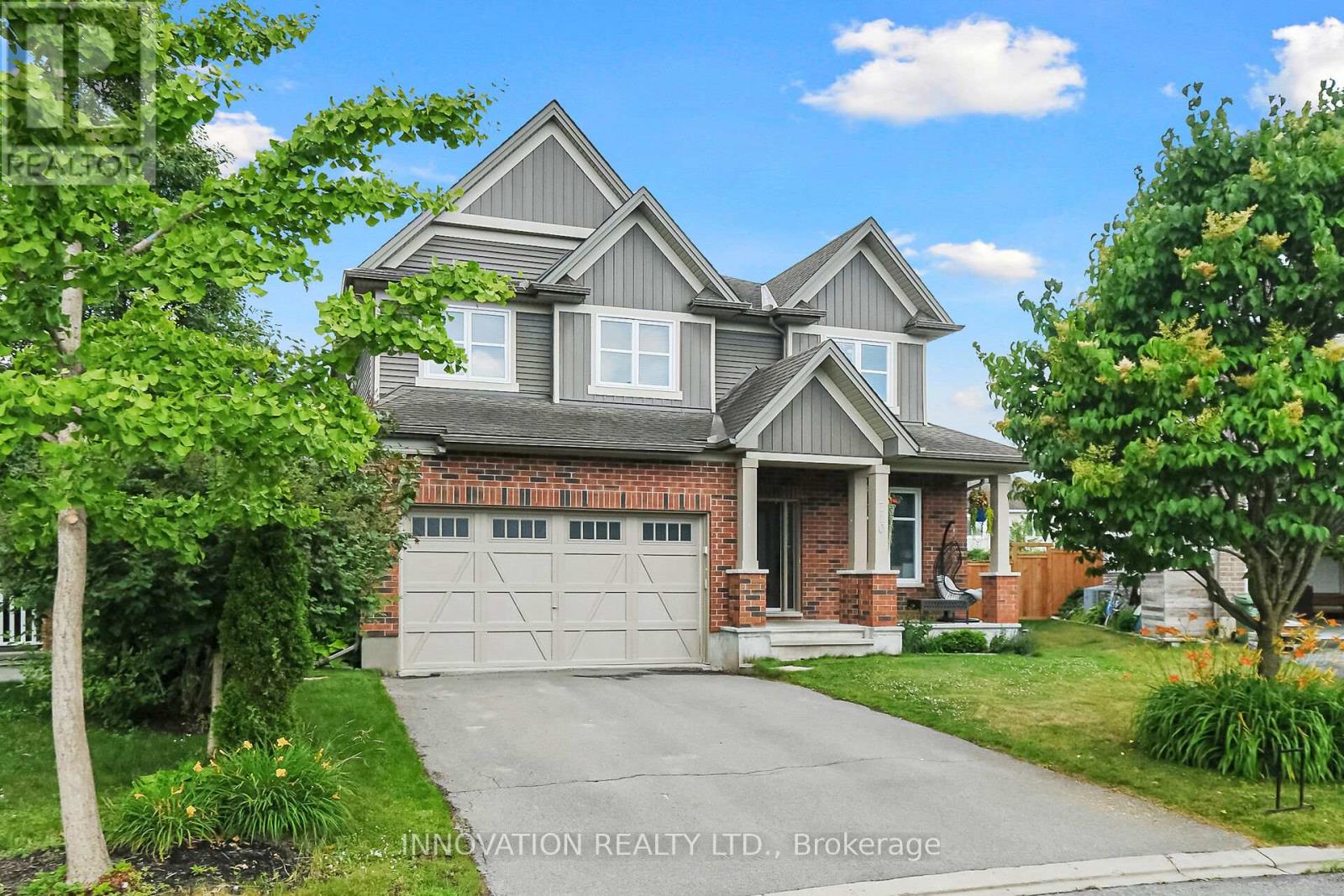710 Wrangler Circle Ottawa, Ontario K2S 0R2
$3,800 Monthly
Large executive home on quiet Cul-de-sac in Stittsville. This Tartan Royal Edward Model boasts over 3400 square feet of living space. Open concept floor plan with hardwood and ceramic flooring. Main floor Study, Family Room and Solarium. Large eat in kitchen for family gatherings. Gas fireplace in family room. Huge pie shaped yard with Hot Tub and sprinkler system. Primary bedroom includes gorgeous ensuite oasis and double walk in closets. 3 other large bedrooms and massive loft space on 2nd level. Finished Basement with Rec room, and two other additional rooms for home gym or hobby room. Floor plans in attachments. Minimum 1 year lease Maximum 4. (id:61210)
Property Details
| MLS® Number | X12273908 |
| Property Type | Single Family |
| Community Name | 8211 - Stittsville (North) |
| Parking Space Total | 6 |
Building
| Bathroom Total | 3 |
| Bedrooms Above Ground | 4 |
| Bedrooms Total | 4 |
| Age | 6 To 15 Years |
| Amenities | Fireplace(s) |
| Appliances | Dishwasher, Dryer, Stove, Washer, Refrigerator |
| Basement Type | Partial |
| Construction Style Attachment | Detached |
| Cooling Type | Central Air Conditioning |
| Exterior Finish | Brick Facing, Vinyl Siding |
| Fireplace Present | Yes |
| Fireplace Total | 1 |
| Foundation Type | Poured Concrete |
| Half Bath Total | 1 |
| Heating Fuel | Natural Gas |
| Heating Type | Forced Air |
| Stories Total | 2 |
| Size Interior | 3,000 - 3,500 Ft2 |
| Type | House |
| Utility Water | Municipal Water |
Parking
| Attached Garage | |
| Garage |
Land
| Acreage | No |
| Sewer | Sanitary Sewer |
| Size Depth | 122 Ft ,1 In |
| Size Frontage | 36 Ft ,6 In |
| Size Irregular | 36.5 X 122.1 Ft |
| Size Total Text | 36.5 X 122.1 Ft |
Rooms
| Level | Type | Length | Width | Dimensions |
|---|---|---|---|---|
| Second Level | Loft | 3.13 m | 4.26 m | 3.13 m x 4.26 m |
| Second Level | Study | 5.33 m | 3.5 m | 5.33 m x 3.5 m |
| Second Level | Primary Bedroom | 5.56 m | 3.81 m | 5.56 m x 3.81 m |
| Second Level | Bedroom 2 | 3.96 m | 3.65 m | 3.96 m x 3.65 m |
| Second Level | Bedroom 3 | 3.96 m | 3.04 m | 3.96 m x 3.04 m |
| Second Level | Bedroom 4 | 3.44 m | 3.41 m | 3.44 m x 3.41 m |
| Basement | Recreational, Games Room | 9.37 m | 6.93 m | 9.37 m x 6.93 m |
| Main Level | Study | 3.04 m | 3.35 m | 3.04 m x 3.35 m |
| Main Level | Living Room | 3.5 m | 5.02 m | 3.5 m x 5.02 m |
| Main Level | Dining Room | 3.81 m | 4.05 m | 3.81 m x 4.05 m |
| Main Level | Kitchen | 6.85 m | 3.74 m | 6.85 m x 3.74 m |
| Main Level | Family Room | 6.85 m | 3.96 m | 6.85 m x 3.96 m |
| Main Level | Sunroom | 2.83 m | 2.9 m | 2.83 m x 2.9 m |
Utilities
| Cable | Installed |
| Electricity | Installed |
| Sewer | Installed |
https://www.realtor.ca/real-estate/28582292/710-wrangler-circle-ottawa-8211-stittsville-north
Contact Us
Contact us for more information

Christine Hollands
Salesperson
paoloandchrissy.com/
www.facebook.com/chrissy.hollands.9
376 Churchill Ave. N, Unit 101
Ottawa, Ontario K1Z 5C3
(613) 755-2278
(613) 755-2279
www.innovationrealty.ca/

Paolo Hollands
Broker
376 Churchill Ave. N, Unit 101
Ottawa, Ontario K1Z 5C3
(613) 755-2278
(613) 755-2279
www.innovationrealty.ca/


























